The Landmarks Preservation Commission, on Tuesday, issued a decision that paves the way for construction of Brooklyn’s new tallest tower, which will be located at 340 Flatbush Avenue Extension, on the same block as Junior’s.
The commission approved changes to the former Dime Savings Bank, an individual and interior landmark at 9 DeKalb Avenue. It originally designed by Mowbray & Uffinger and built between 1906 and 1908. It was then expanded, though really rebuilt under a design by Halsey, McCormack & Helmer between 1931 and 1932. It received its landmark designations in 1994.
Now, JDS Development Group and the Chetrit Group want to build a 73-story, 1,066-foot-tall, SHoP Architects-designed mixed-use tower with nearly 500 rental apartments next door, which would be, by far, the tallest building in the county of Kings.
It’s an as-of-right project, but its base will both abut and connect to the former bank building, which will become retail space. That’s why the project had to go before the LPC.
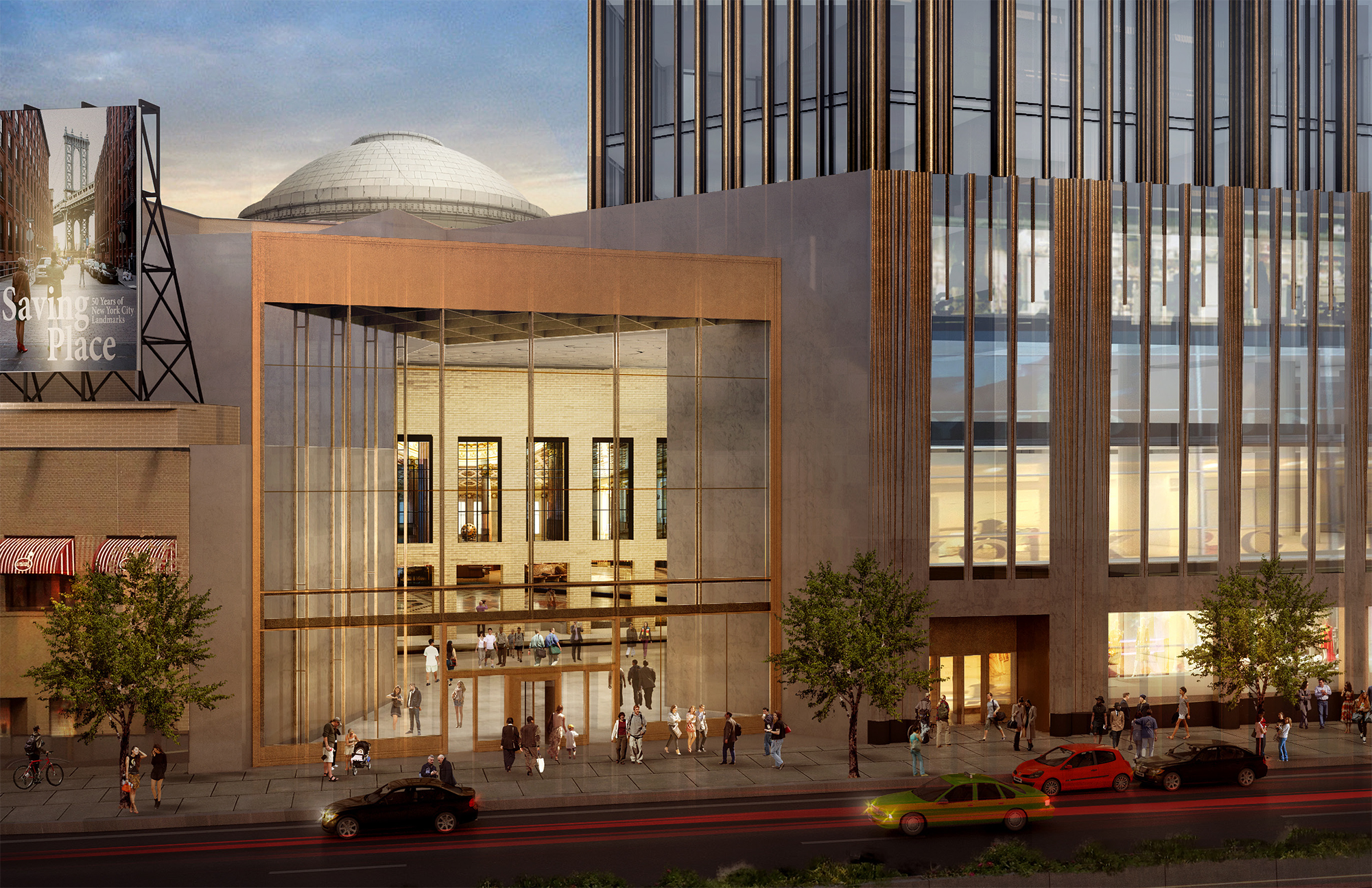
Rendering of 340 Flatbush Avenue Extension, showing the atrium that would connect to the banking hall at 9 DeKalb Avenue. Credit: SHoP
Preservation consultant Bill Higgins of the firm Higgins Quasebarth & Partners opened the presentation with a little background on Flatbush Avenue Extension. The avenue was extended to allow direct access to the Manhattan Bridge, and that extension came in 1908, just as the bank opened, but that it left it “oddly concealed.” He said the site has a “complex history of multiple phases of construction.” He noted the copper-glazed attic and Guastavino tile dome.
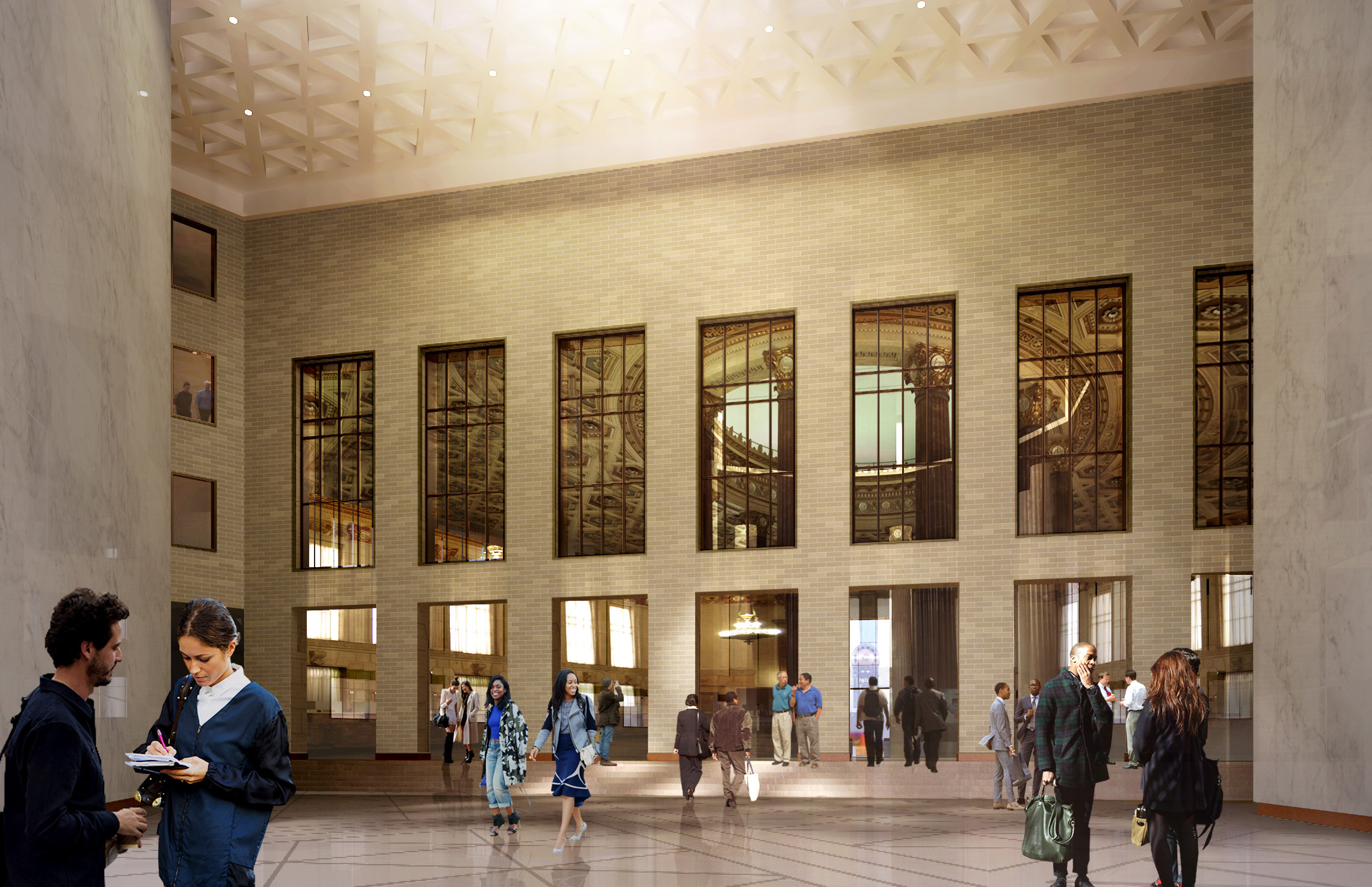
Rendering of the former Dime Savings Bank at 9 DeKalb Avenue as seen from the atrium at 340 Flatbush Avenue Extension. Credit: SHoP
Then Gregg Pasquarelli, partner at SHoP Architects, took over. The bank building is on a triangular lot, but uses a hexagon to resolve its space. His supertall will use hexagons to shape its setbacks, and you’ll always be able to see three faces. It will be more stone at the base and more metal at the top.
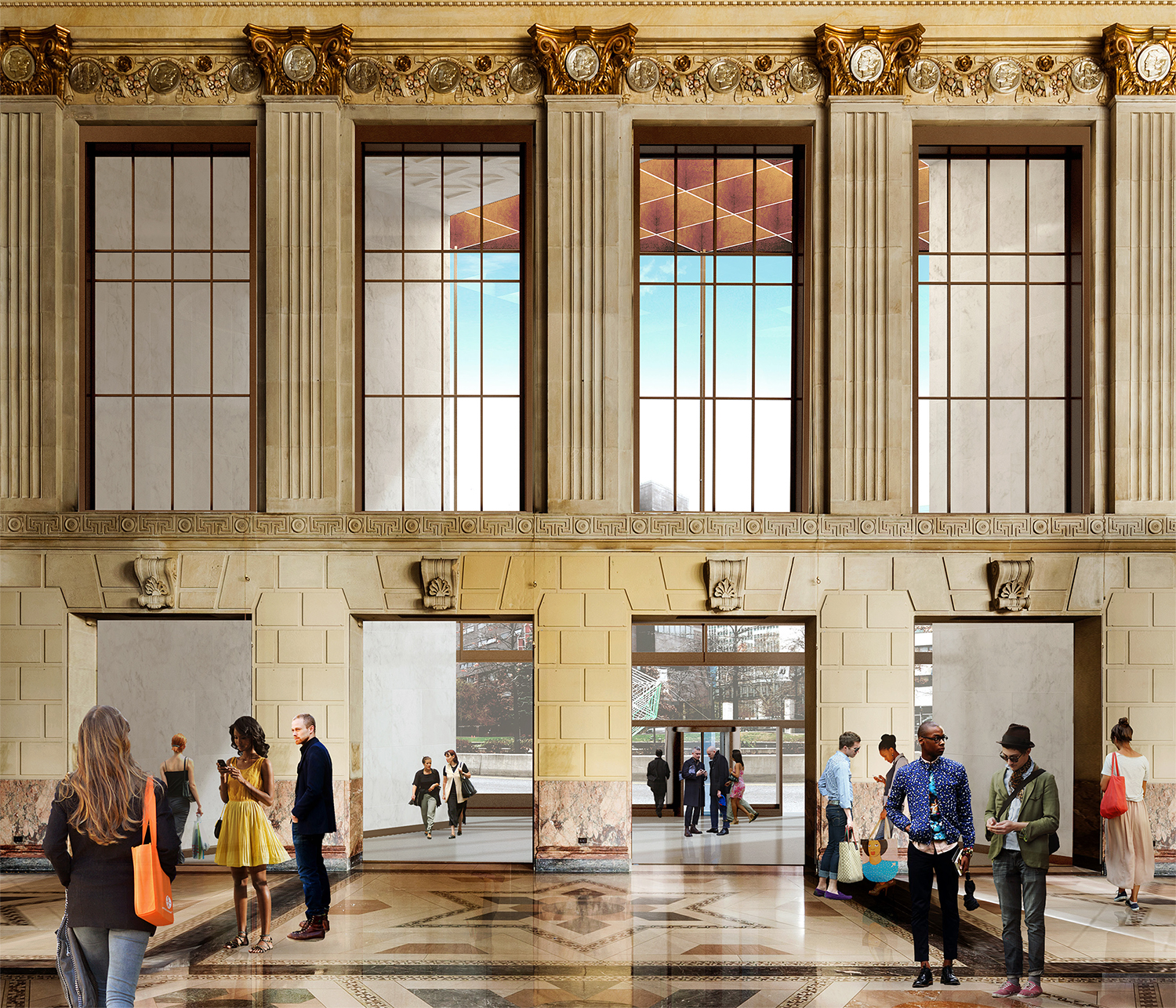
Rendering of the view from the Dime Savings Bank at 9 DeKalb Avenue looking to the atrium of 340 Flatbush Avenue Extension. Credit: SHoP
The bank modifications will include removal of some annex portions and ATM and teller build-outs at the main entrance and the addition of two entrances, one of them ADA, on Fleet Street. A one-story annex that faces Flatbush Avenue will also be removed. That will open up the space for construction of a glassy atrium (seen above) that will be part of the banking hall retail tenant (which has not yet been signed).
The project also includes restoration of the bank building. Richard Piper said the bulk of the work involves marble fracturing, copper repair, and window work.
Pasquarelli resumed presenting duties to discuss his further plans for the bank building, which included the removal of teller stations, which, while they are marble in front, are mostly 1970s Formica behind. The purpose of their removal would be for added retail space, though one bay would have been left in place.
Commissioner Frederick Bland, who said he never expected to still be living in Brooklyn when he moved there 44 years ago, spoke of the exciting changes the borough has undergone. He said the “exhilarating” project is an example of “enlightened urbanism at its best.” He said the presentation was “flawless.” However, without a tenant, he could not support the removal of the teller stations.
Commissioner Michael Goldblum agreed with Bland about the teller stations, and said the tower would be “compatible” with and “complementary” to the landmark. He said the proposal was “carefully considered.”
Commissioner Diana Chapin said the proposed structure will be an “elegant and beautiful building” that is “respectful of the landmark.” She was okay with most of the changes, except the removal of the teller stations.
Commissioner Adi Shamir-Baron wasn’t about to vote down the project, but did say the tower is a “complete departure from the historic,” with the exception of its geometry.
LPC Chair Meenakshi Srinivasan noted that there are plenty of cases of small landmarks next to skyscrapers. She called the restoration plan “loving” and “caring” and called the overall proposal a “positive approach” that will enhance the landmark.
Christabel Gough of the Society for the Architecture of the City didn’t testify directly about the project, but mused on the boundaries of landmark sites. The Historic Districts Council’s Kelly Carroll did not testify against the proposed tower, but did take issue with some of the proposals involving the landmarked bank building.
“The designation report describes this landmark interior as a ‘large, uninterrupted banking room interior surmounted by a central skylight.’ HDC found it inappropriate, therefore, that the banking counters are treated as interruptions. These fixtures are made of marble and have ornate grillework–they are complete works of art in themselves and not made to be taken apart and assembled somewhere else. They should not be removed,” Carroll said.
“When this plan was designed, it was not viewed as losing one third of square footage to the counters as the applicant argues. If the floor area was indeed too small, it would have been designed as a larger space, but it wasn’t. What’s more, there will be a 1,066 foot tower using part of this landmark site to fulfill its design, so there is plenty of room in the tower for retail or any other of the applicant’s needs,” she continued. “Interior Landmarks enjoy the same protection as any other type of landmark, and they are rare, with only 117 in the entire city. Yet, here again is a proposal to destroy and remove designated, significant features. This is supposed to be an example of one of the most notable interiors of a bank in the City. How will it read that way if the things that made it a bank are discarded?”
The project has the support of Brooklyn Community Board 2.
The commissioners voted to approve the project, except for the removal of the teller stations. Once JDS signs a tenant for the retail space and assesses that tenant’s needs, it is invited to return and ask for removals as necessary.
View the presentation slides here:
Subscribe to YIMBY’s daily e-mail
Follow YIMBYgram for real-time photo updates
Like YIMBY on Facebook
Follow YIMBY’s Twitter for the latest in YIMBYnews

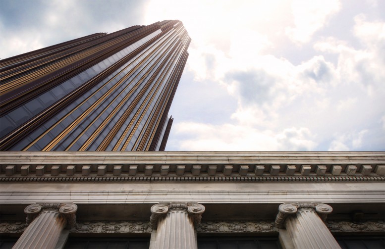
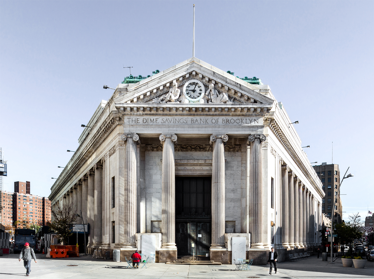
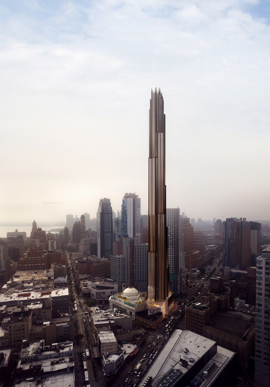
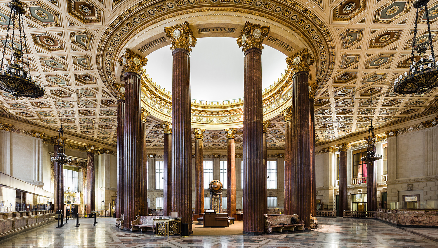

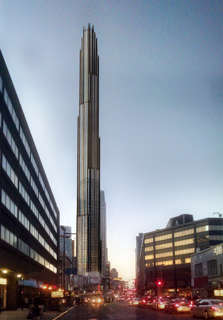

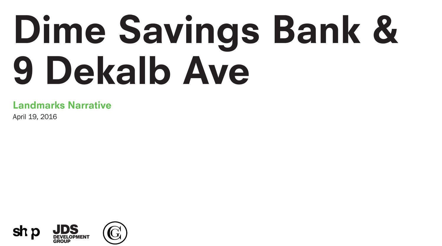
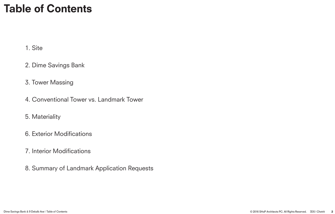

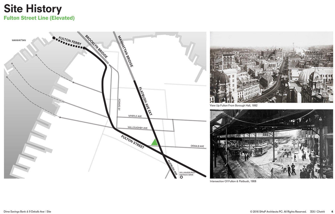
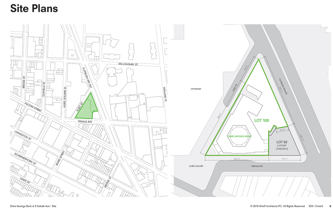
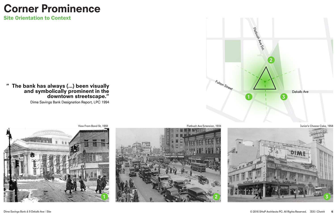

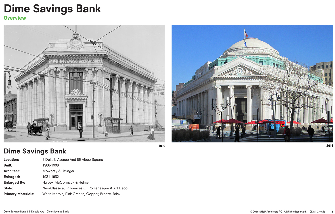
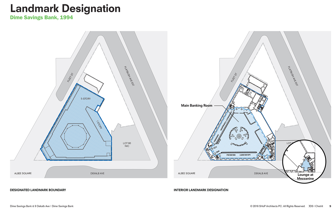
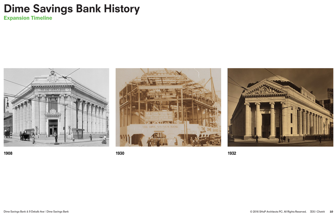
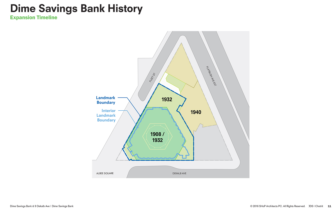
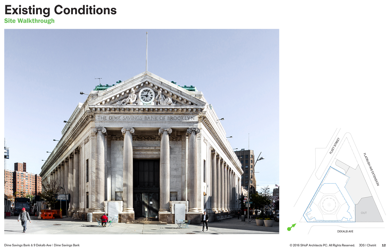
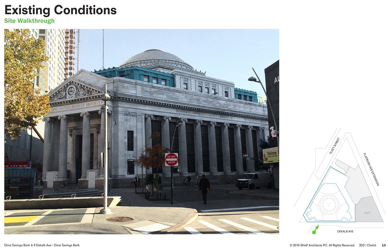
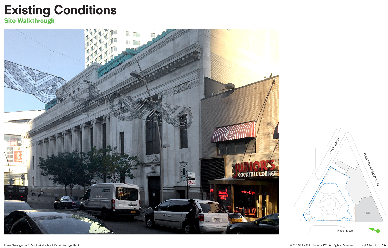
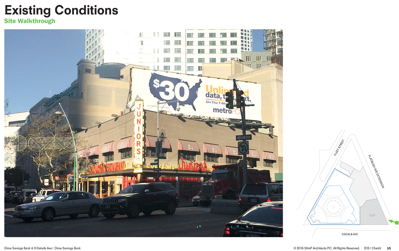
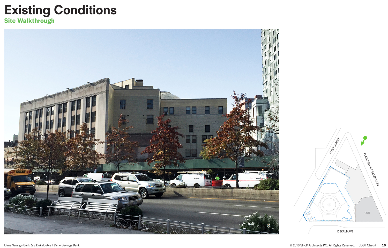
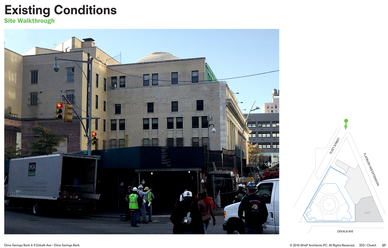
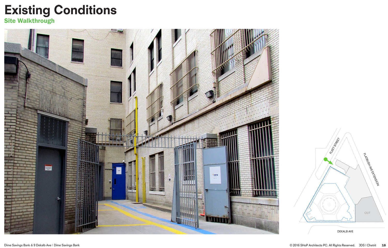

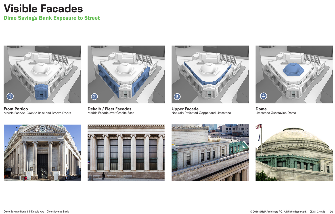
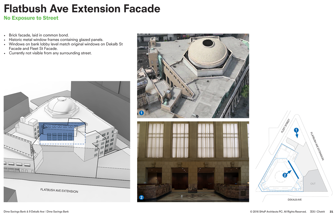

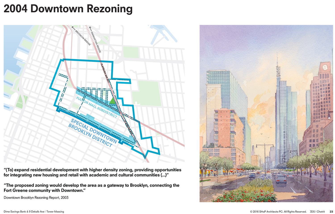

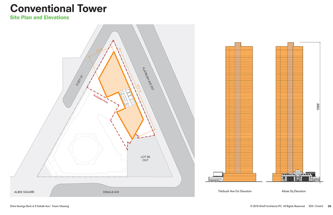
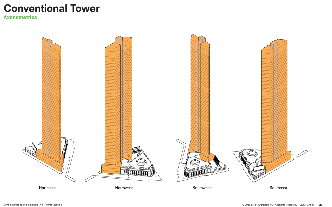
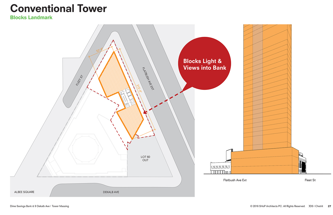
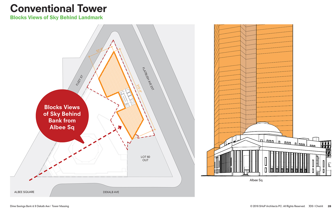
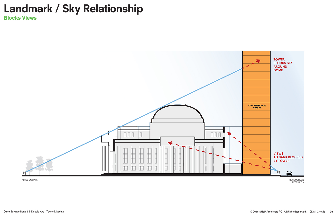
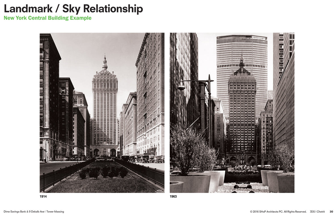
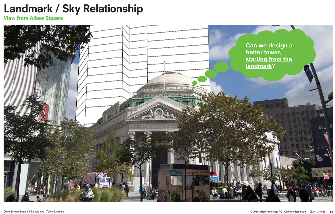
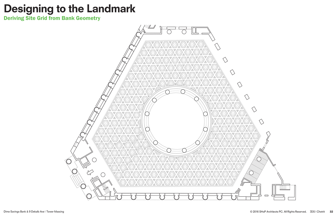
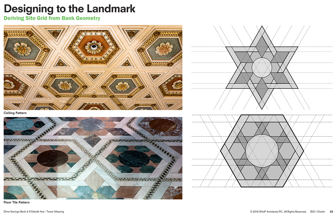
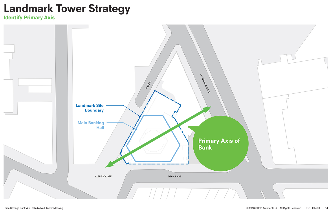
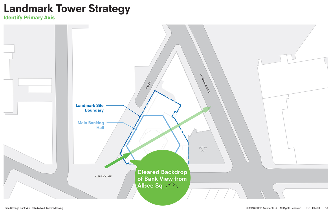
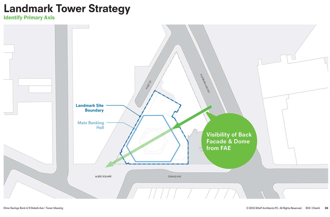
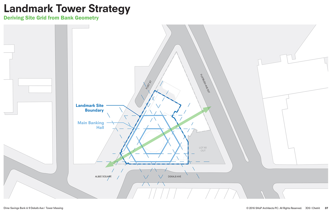
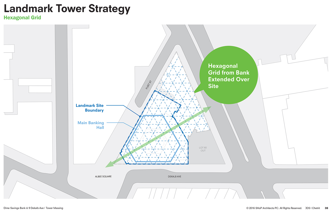
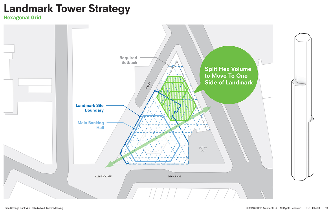
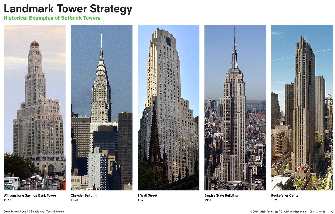
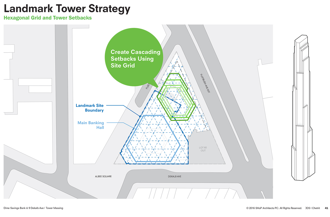
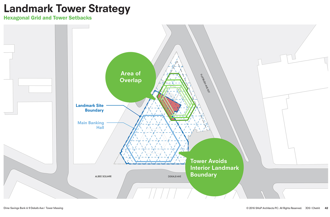
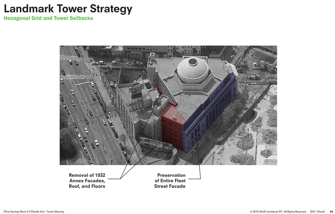
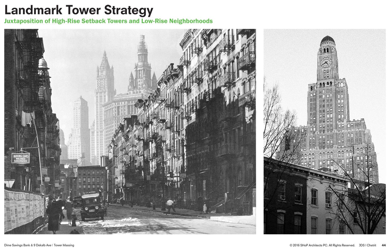
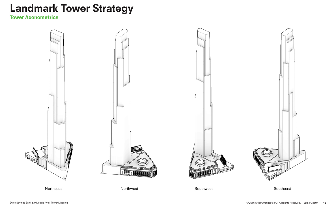
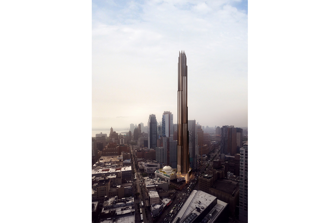

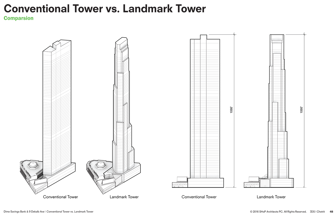
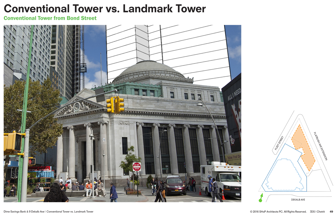
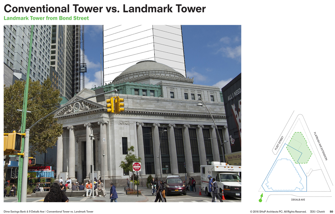
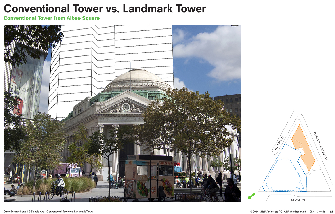
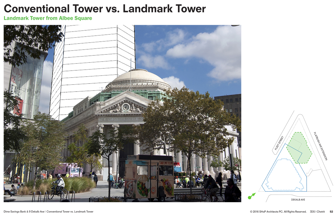
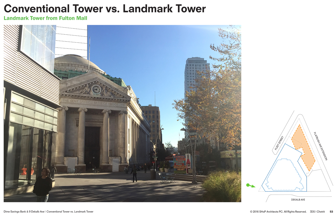
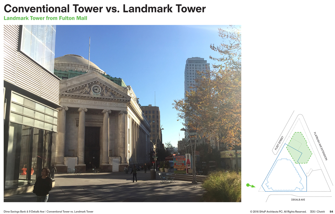
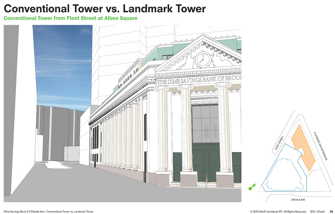
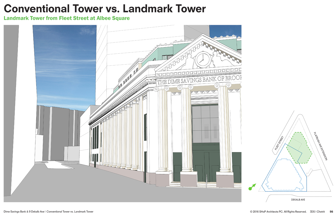
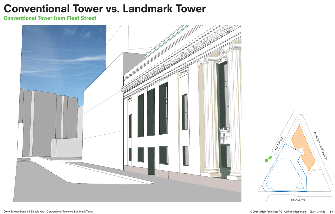
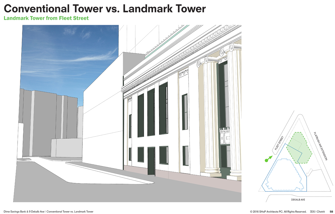

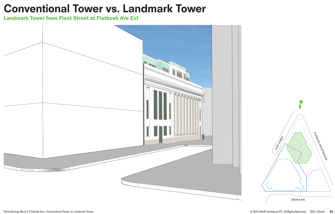
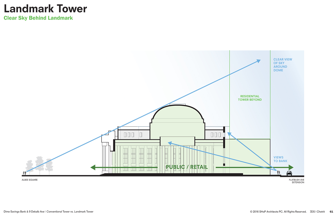
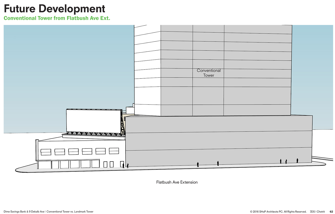
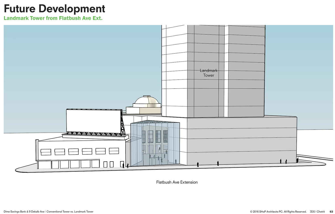
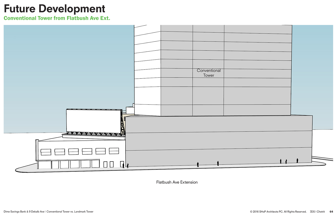
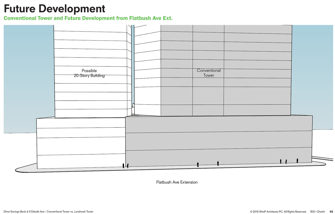
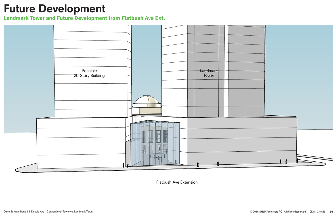
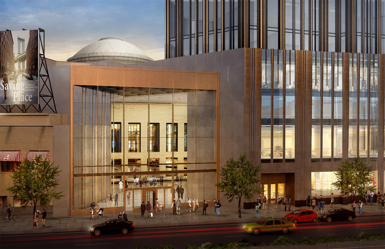
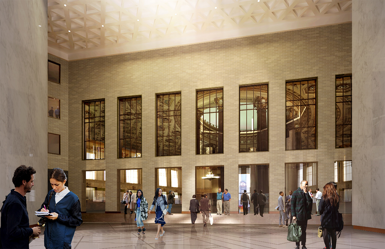
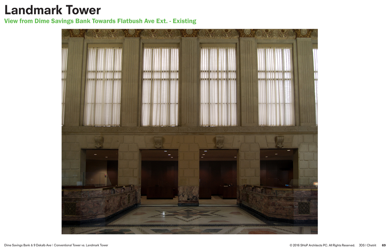
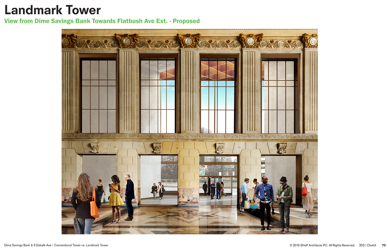

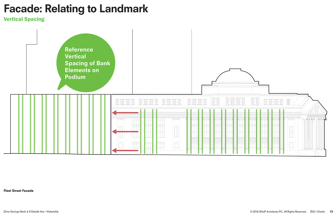
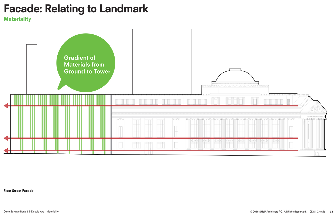
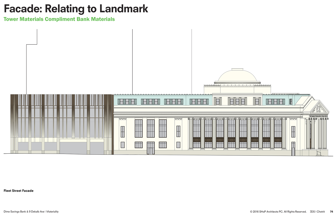
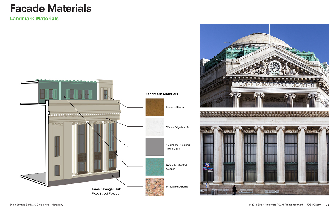
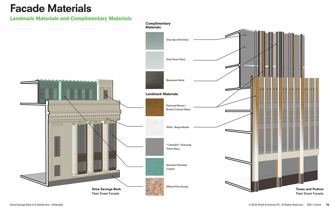
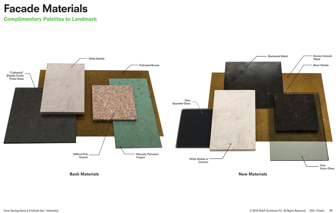
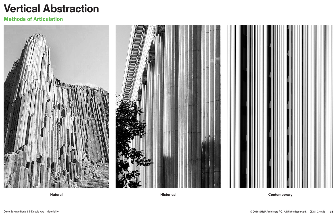
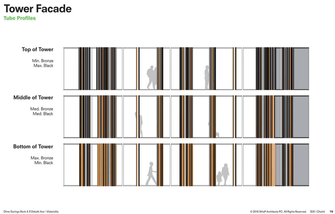
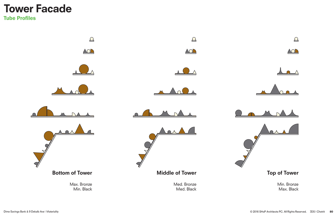
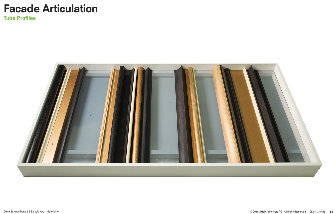

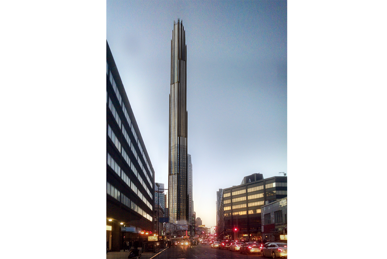
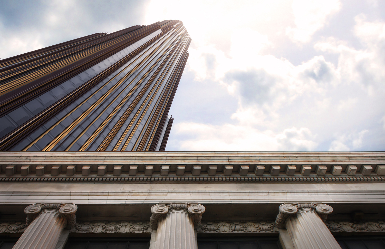


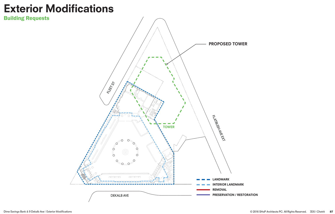
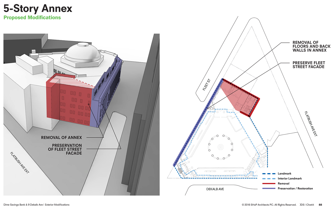
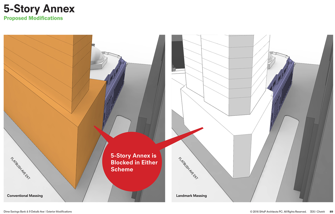
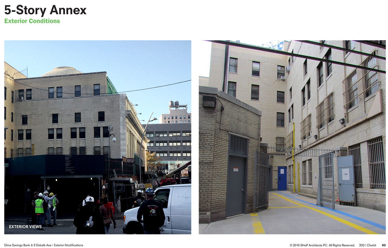
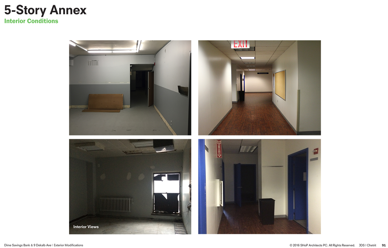
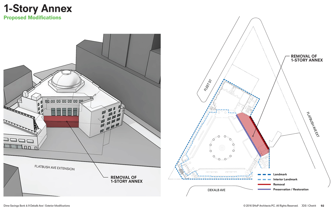
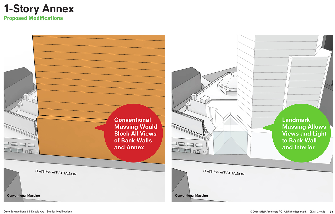
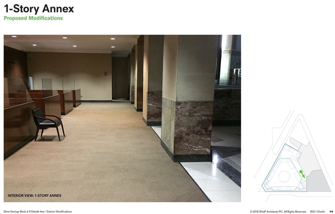
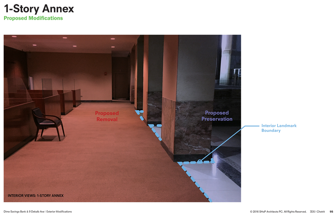
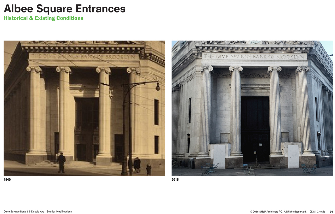
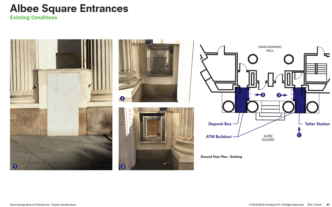
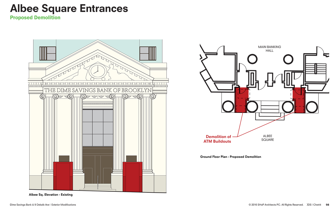
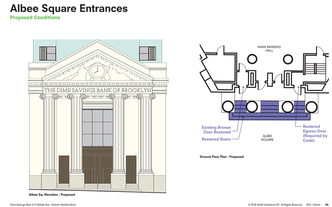
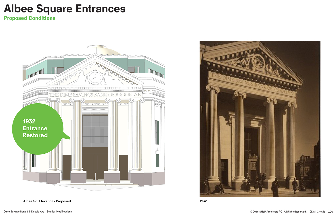
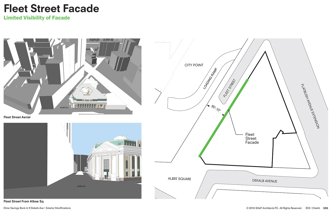
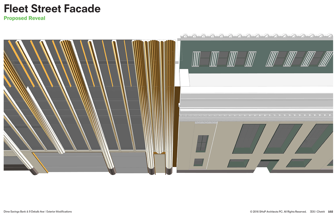
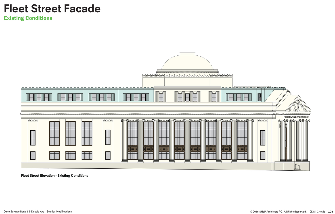
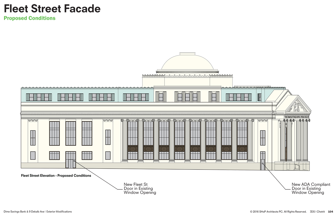
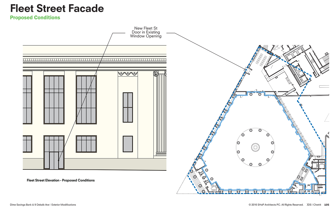
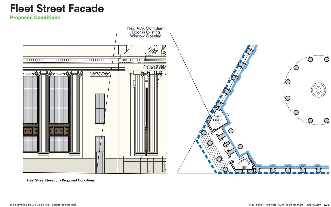
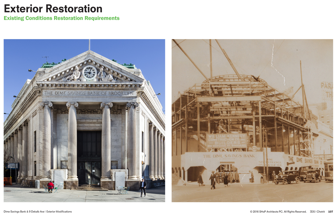
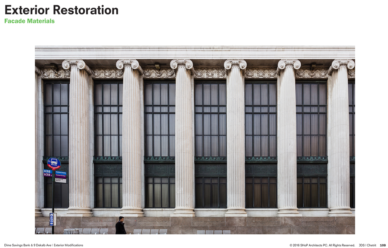
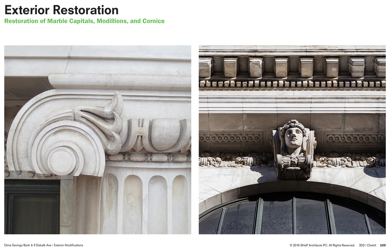
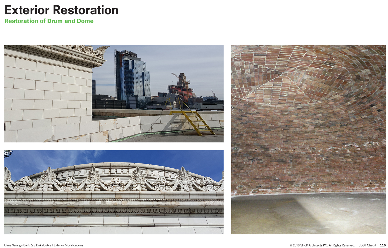
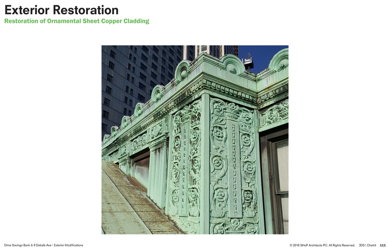
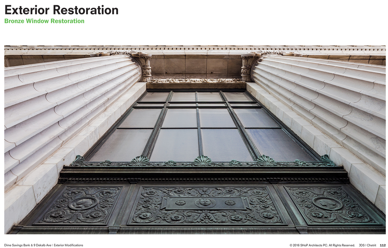
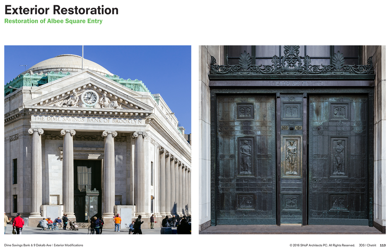

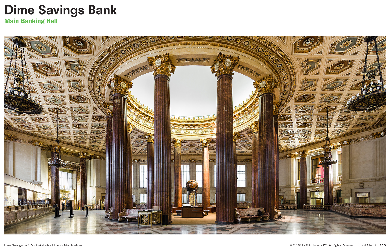
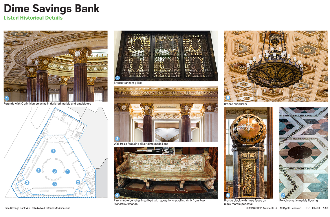
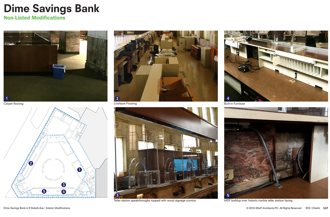
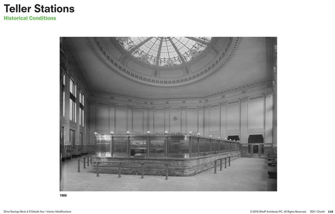
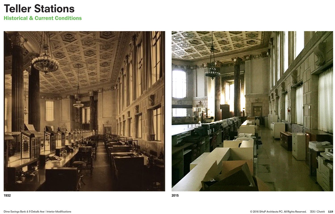
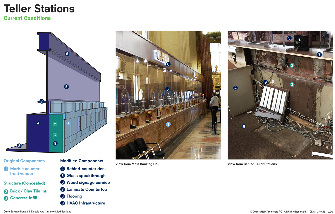
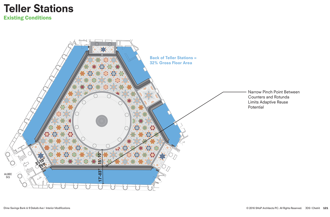
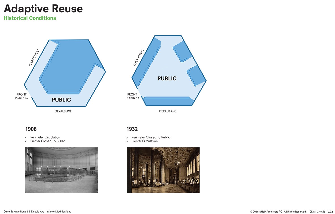
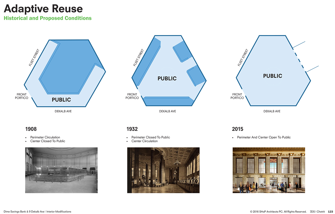
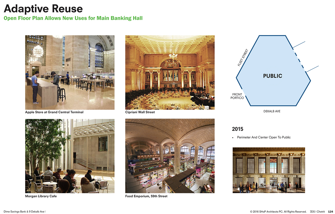
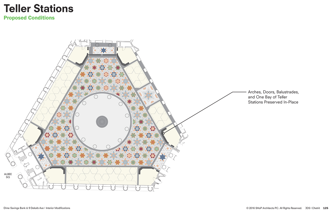
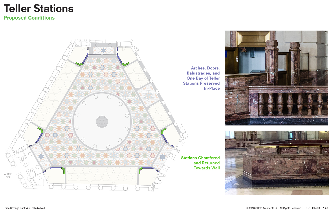
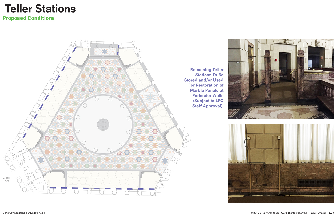
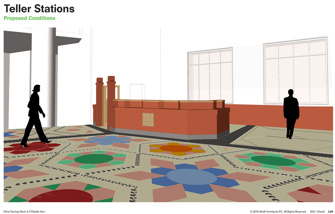
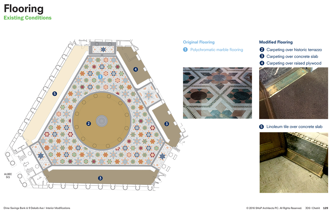
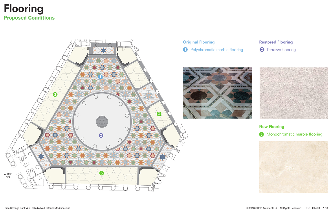
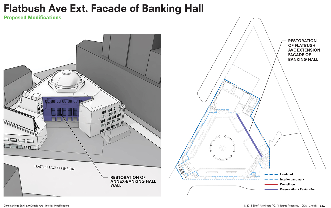
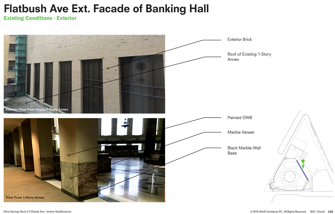
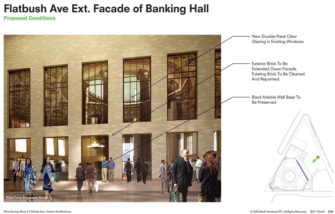
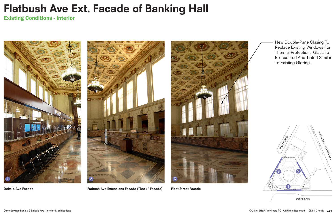
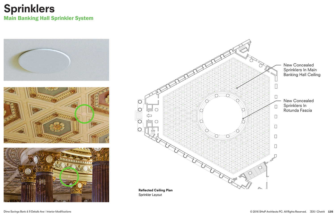
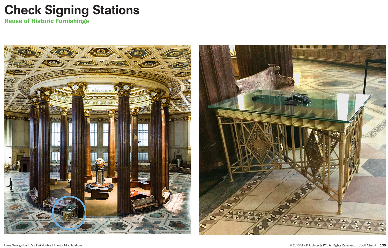
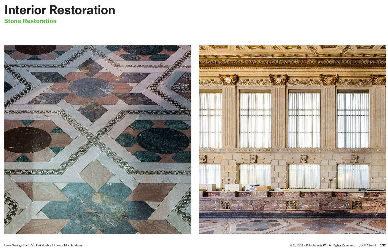
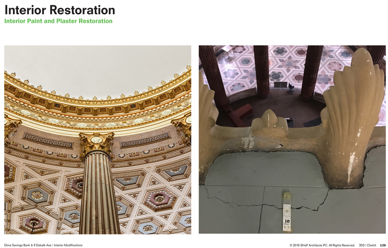
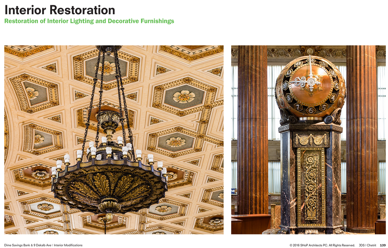

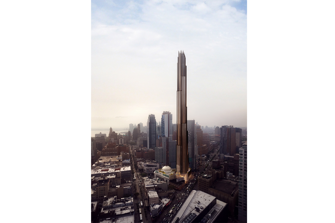
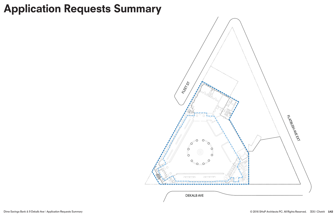
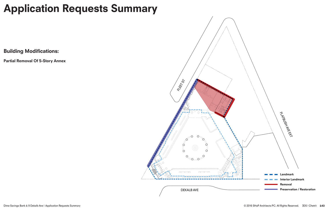
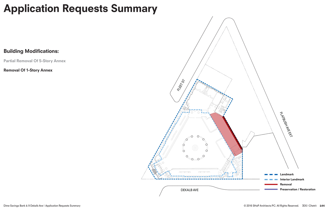
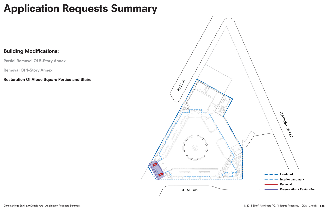
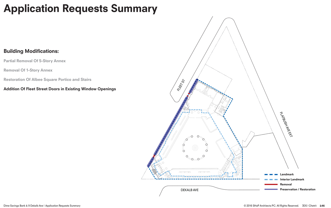
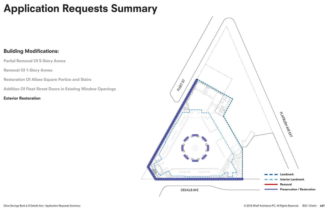
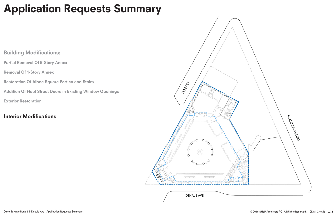
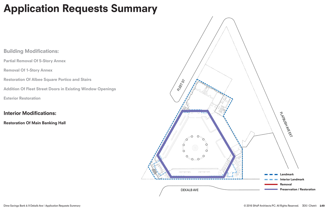
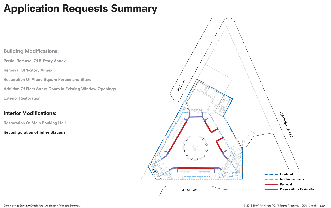
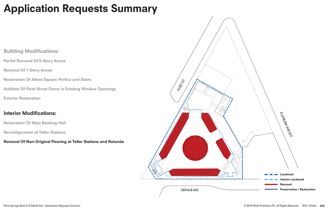
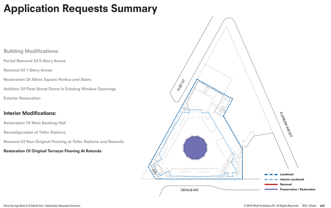
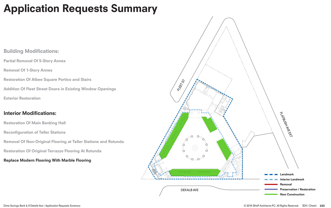
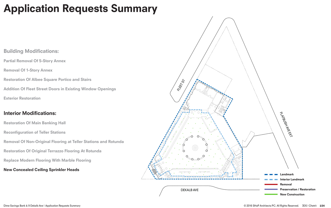
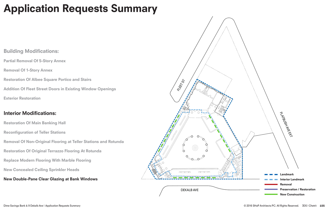
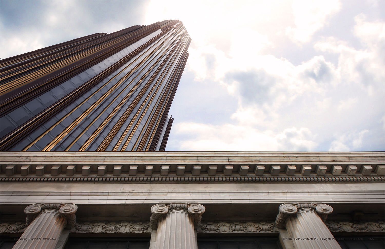




Tower standing to the sky with beautiful, new star light and stately for Brooklyn.