After having its first proposal rejected, a supportive housing institution in Brooklyn has received approval to expand its campus. On Tuesday, the Landmarks Preservation Commission voted to allow both demolition and new construction on the campus of the Institute for Community Living (ICL), located at 839 St. Marks Avenue, at the corner of Brooklyn Avenue in the Crown Heights North Historic District.
ICL currently houses 48 mentally disabled residents. On March 22, it proposed expanding its capacity to 75 units – 45 for supportive housing and 30 affordable housing units. While a laudable goal, program isn’t actually the purview of the LPC, and it was the architectural massing that mostly troubled the commissioners the first time around.
The campus’s base is the Dean Sage Mansion, a two-and-a-half-story High Victorian Gothic style freestanding mansion designed by Russell Sturgis and built in 1870. It remained a private residence into the 1930s, though the porch had been removed. Subsequently, a single-story projecting bay was added next to where the porch had been. The structure was eventually converted to institutional use, with a three-story addition constructed along the Brooklyn Avenue front of the campus.
The proposal for the campus’s future comes from Lisa Easton of Easton Architects and John Woelfling of Dattner Architects.
The mansion will be restored, including the installation of new windows and the recreation of the porch. The plan is to also demolish the current extension. Those aspects were well-received by the commissioners in March. It was the next part that left them wanting some refinement.
To expand the campus, two new wings will be constructed, connected to the mansion, creating a sort-of L shape. Their purpose will be housing, while the mansion will serve common area and community resource. The problem, for the commissioners and some who testified, was the massing, with each new wing having five full stories and a set back sixth story. Plus, the plan was to have one entrance for the mansion and a second entrance for the residential portion.
As multiple commissioners suggested, the proposal has been tweaked, to build more on the Brooklyn Avenue side. Now, it will have six full stories, while the St. Marks Avenue side will have four full stories and a significantly set back fifth story. The unit count has also been reduced.
There will be a total of 70 units – 42 supportive housing units, 27 affordable housing units, and one unit for a live-in superintendent. Fifty-three of them will be studios, followed by 11 one-bedrooms and six two-bedrooms.
Additionally, the entrances have been consolidated into one, into the mansion. In addition to creating just one way into the complex, it also does more to preserve the garden along St. Marks Avenue.
LPC Chair Meenakshi Srinivasan called the revisions “very responsive.” Commissioner Michael Goldblum said the change in massing was “very effective,” but he still found the color of the new St. Marks Avenue wing “discordant.” Srinivasan disagreed with Goldblum, saying it “does fit quite well” and the commissioners approved the proposal.
ICL released a statement Wednesday, saying: “The goal of the renovation and new construction is to upgrade the housing to contemporary standards, provide additional affordable housing in the neighborhood, and restore the historic mansion. The plans will also better integrate residents living with mental health issues into the community. ICL works with individuals needing support on their journey to recovery, and this new project is part of the process. Residents will have access to more integrated care that focuses on the whole person. ICL’s trauma-informed methodologies recognize the issues of the past and their influence on the present and future.”
View the full presentation slides, including some of the March presentation, here:
Subscribe to YIMBY’s daily e-mail
Follow YIMBYgram for real-time photo updates
Like YIMBY on Facebook
Follow YIMBY’s Twitter for the latest in YIMBYnews

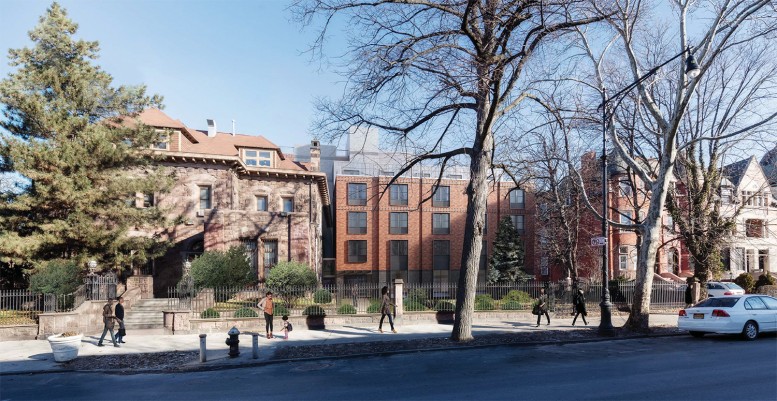
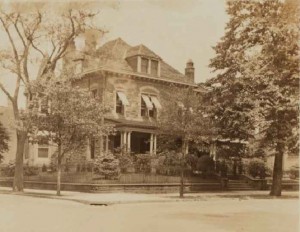
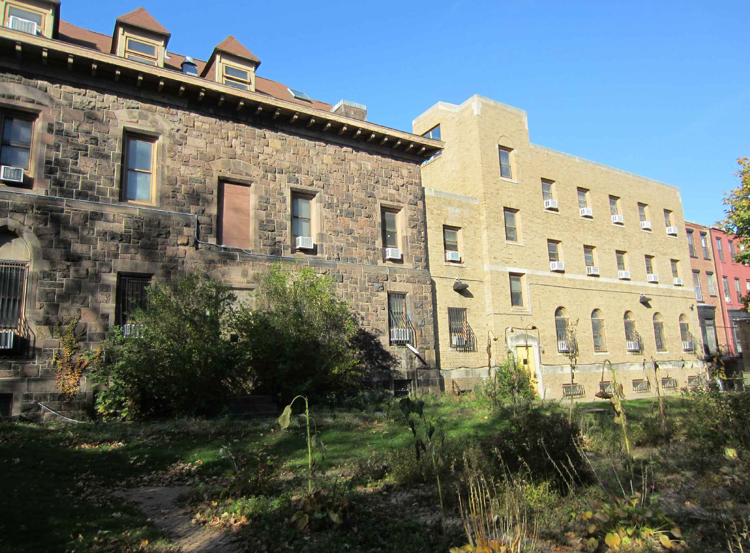
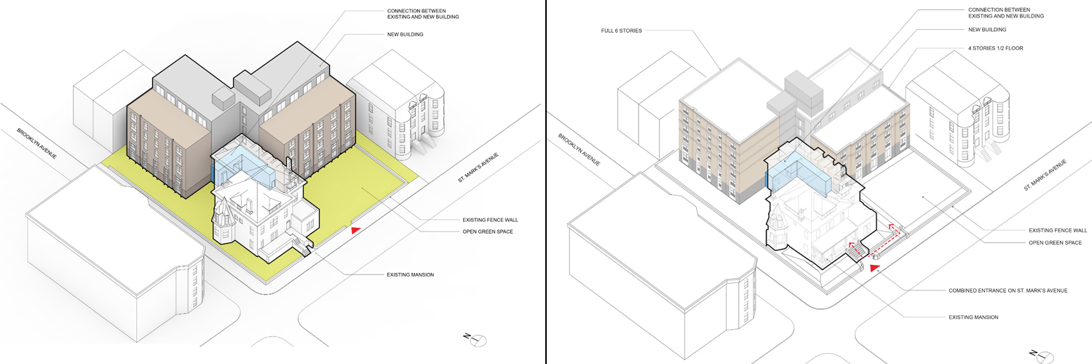
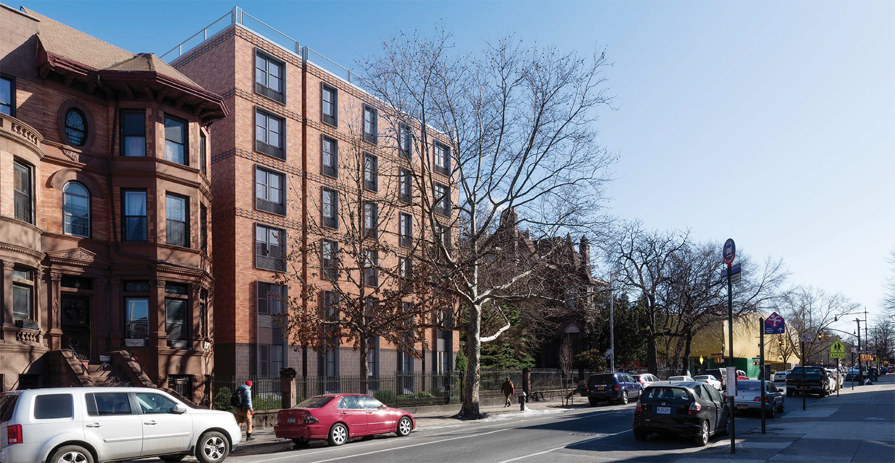
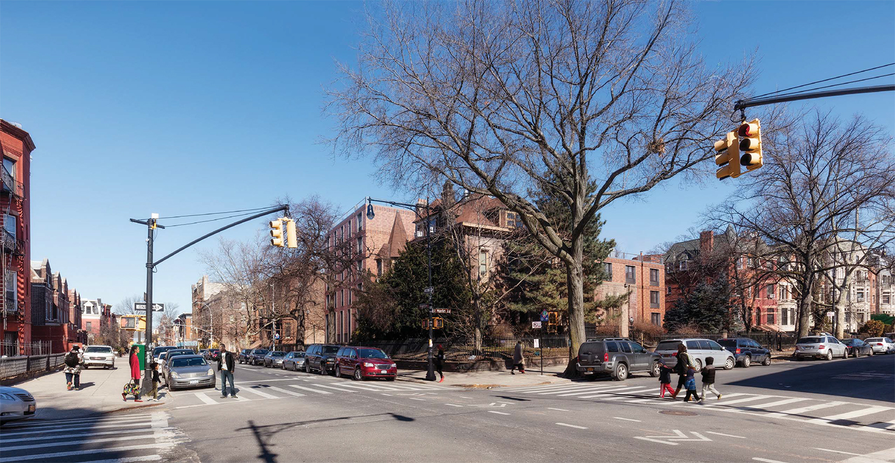
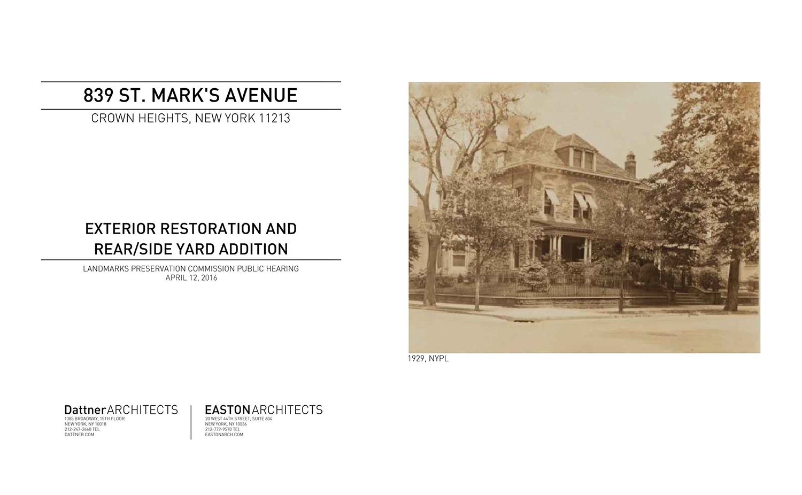


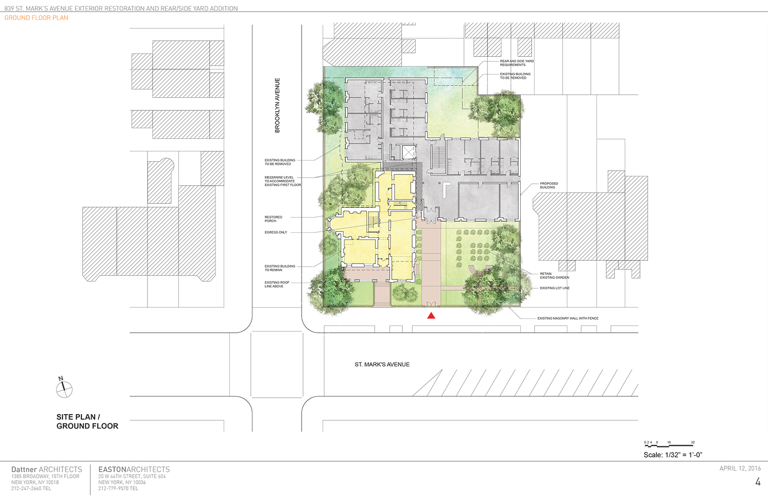
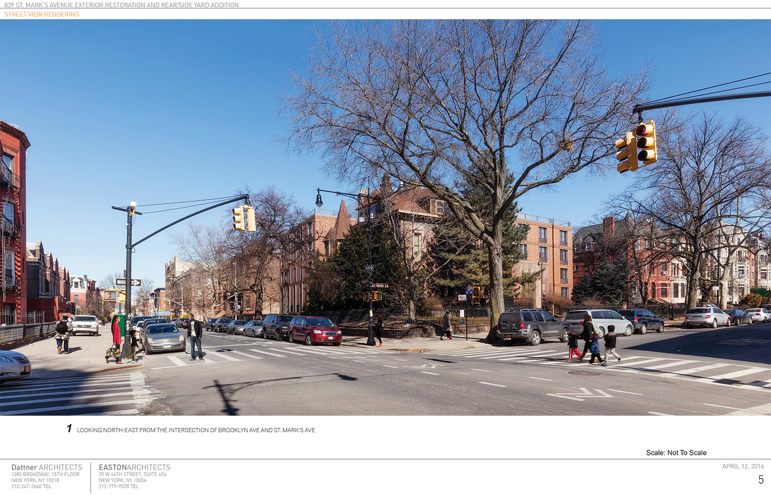

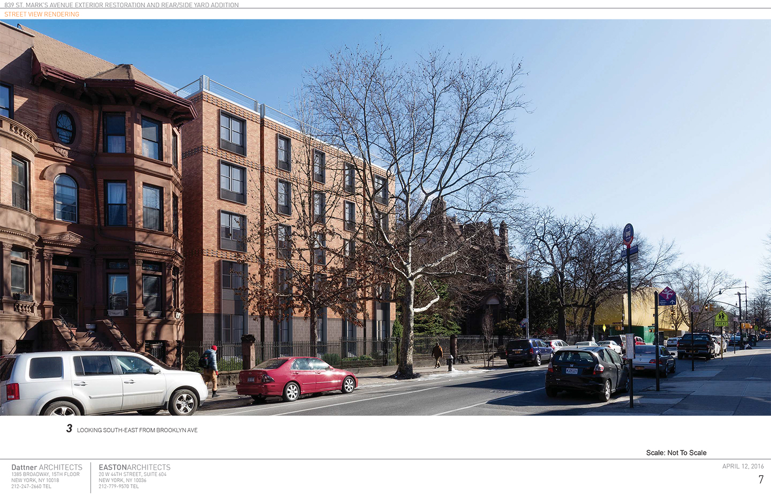


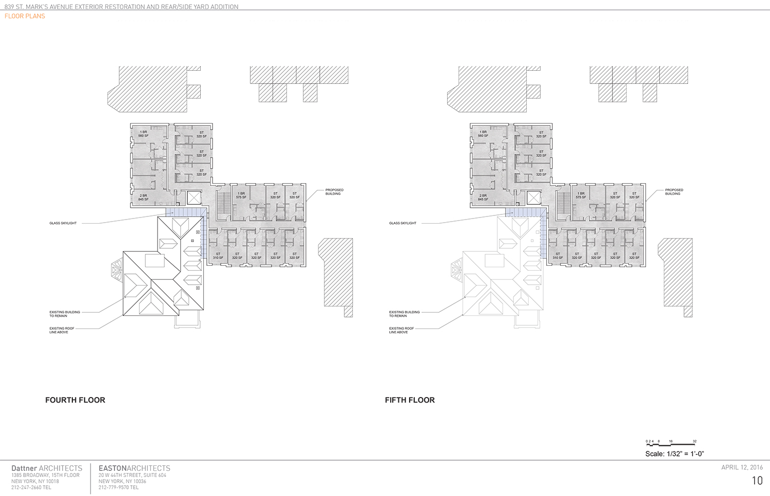

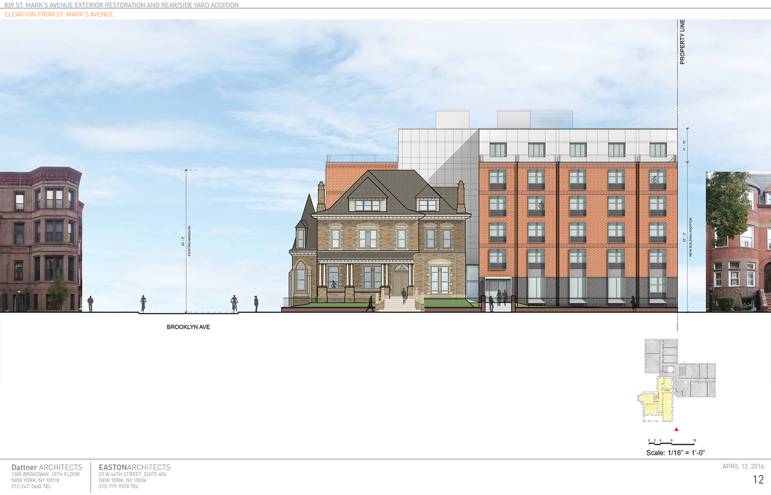
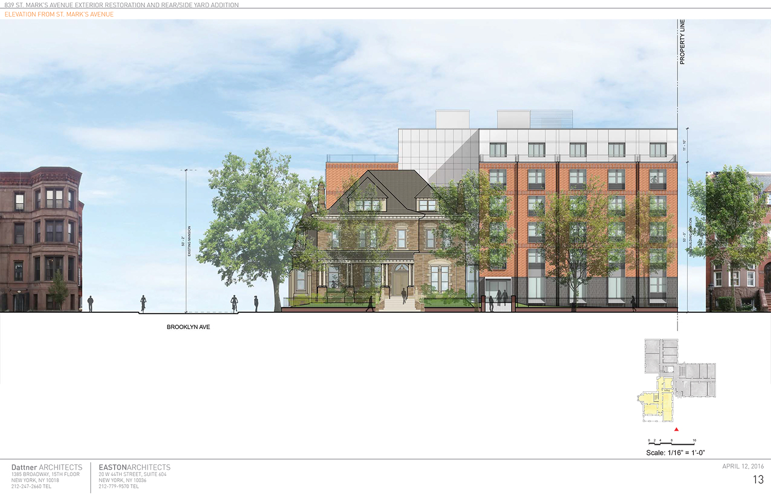
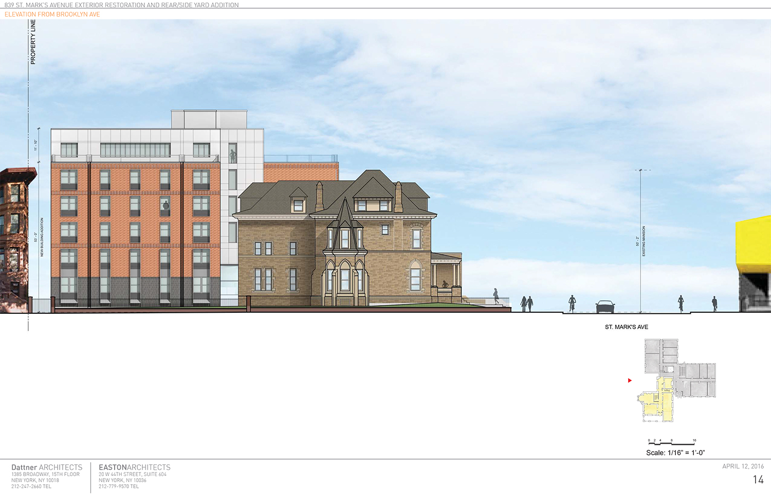



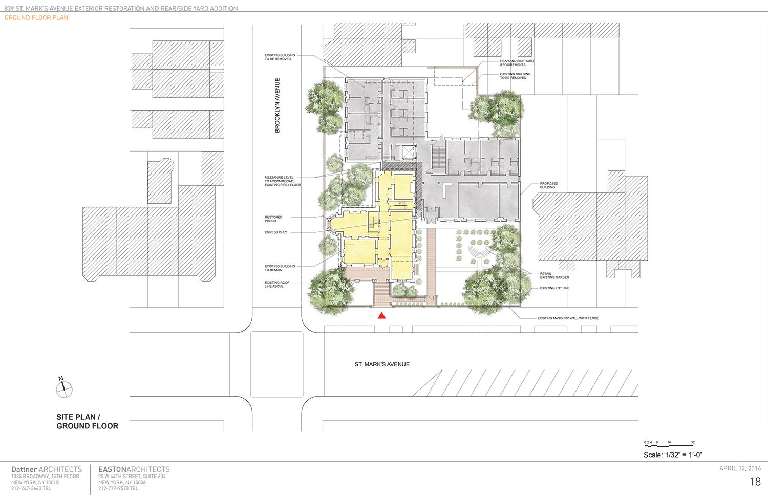
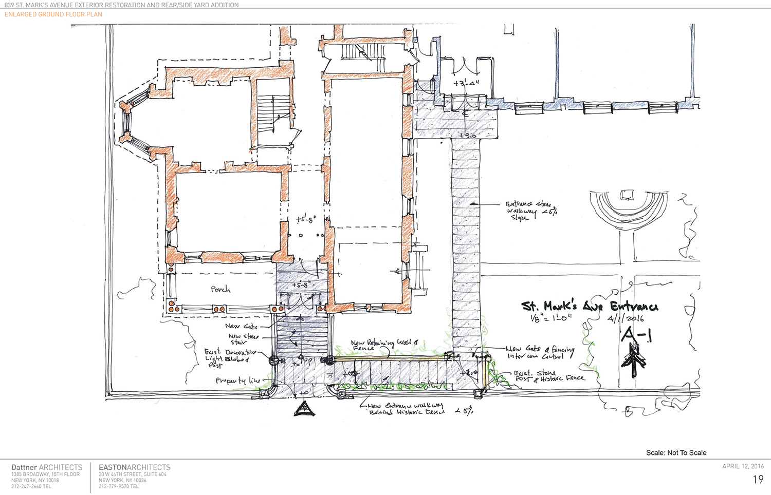
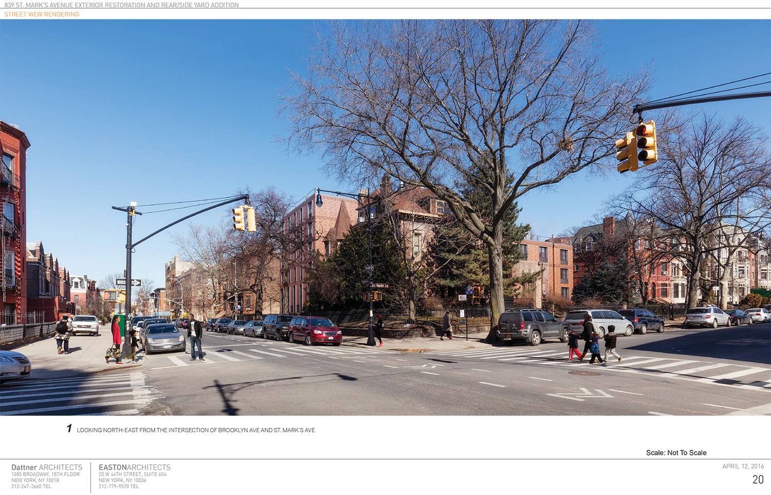
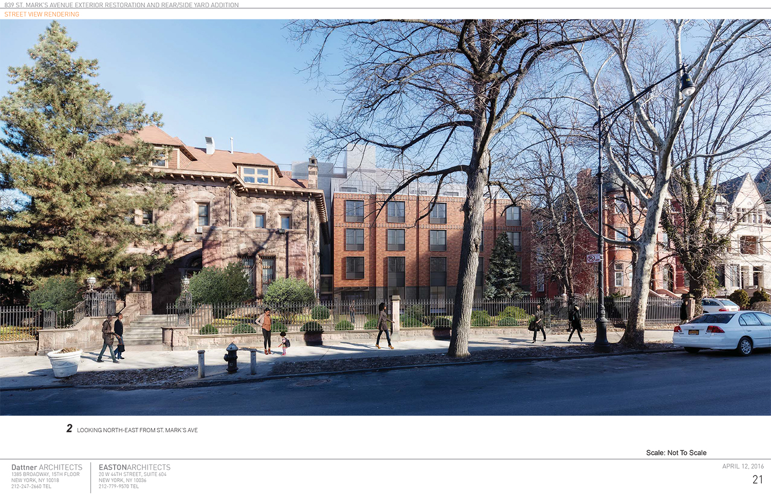
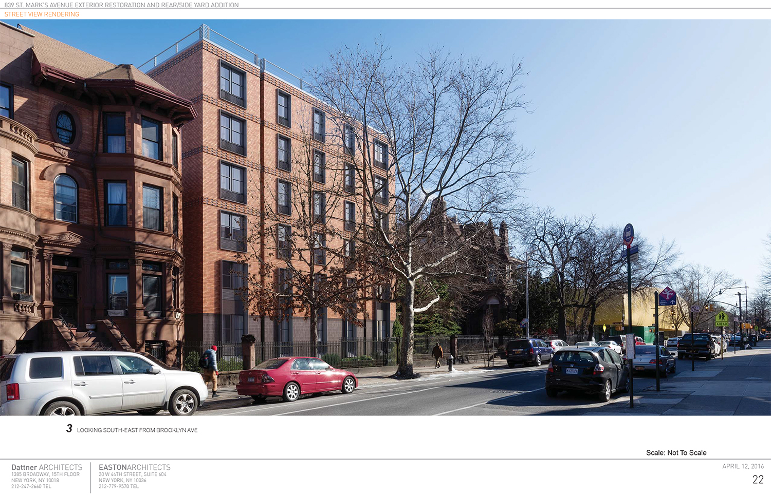


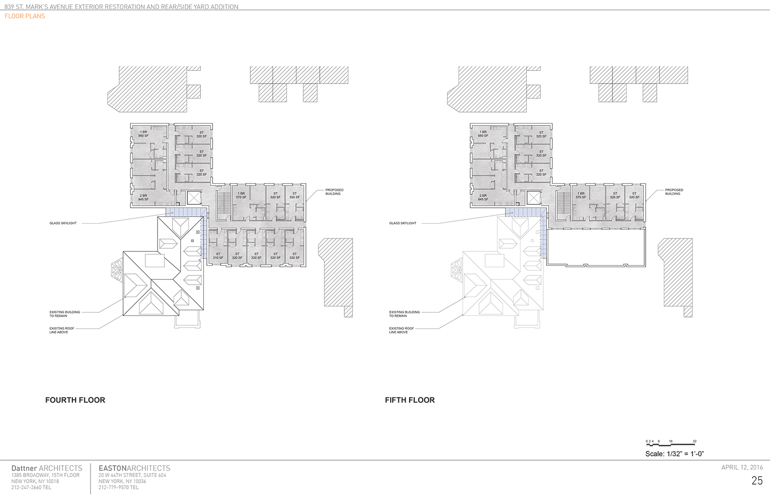
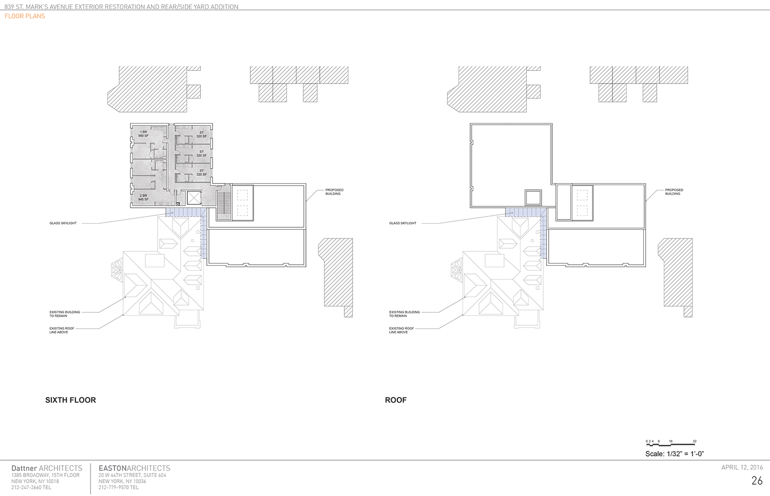
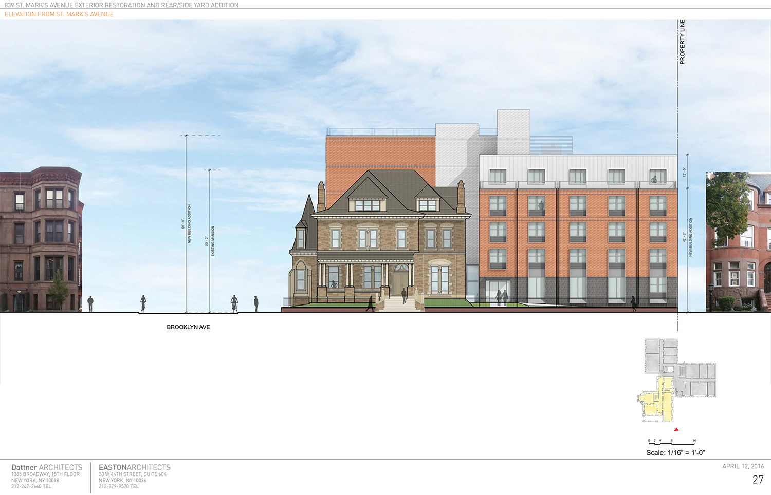
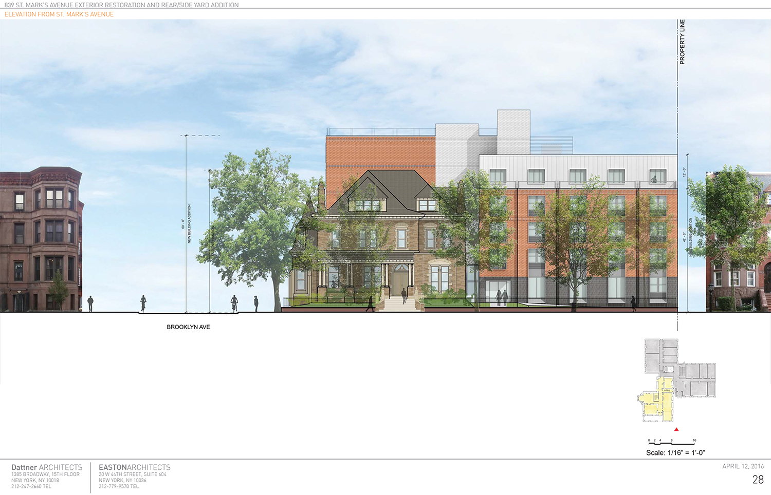
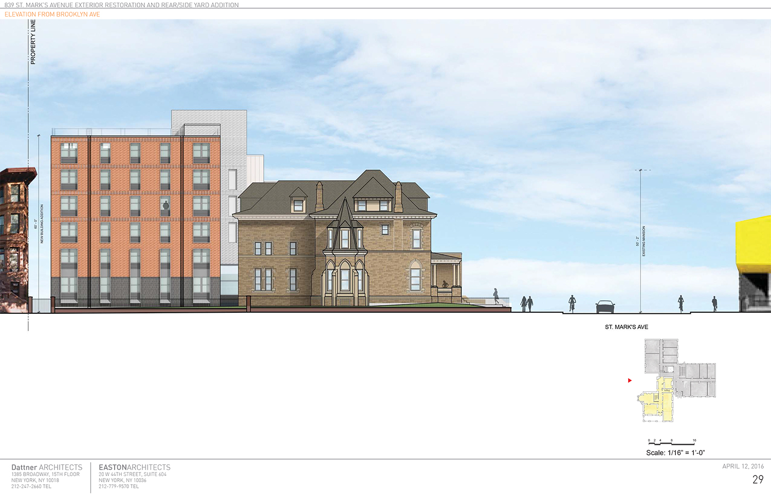




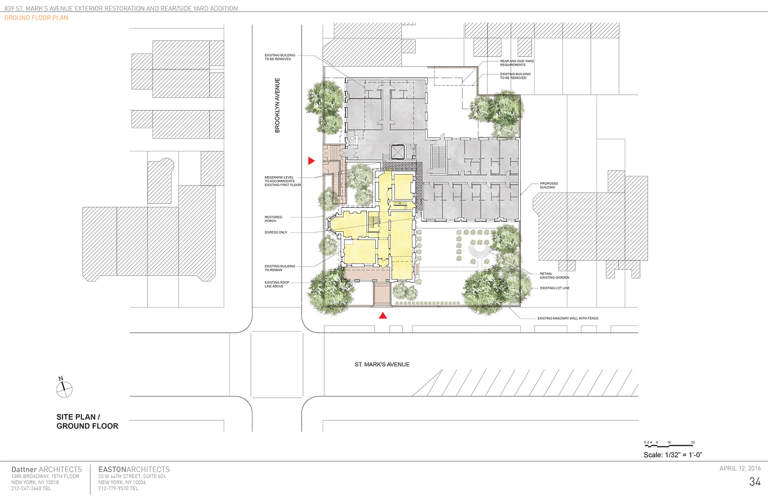


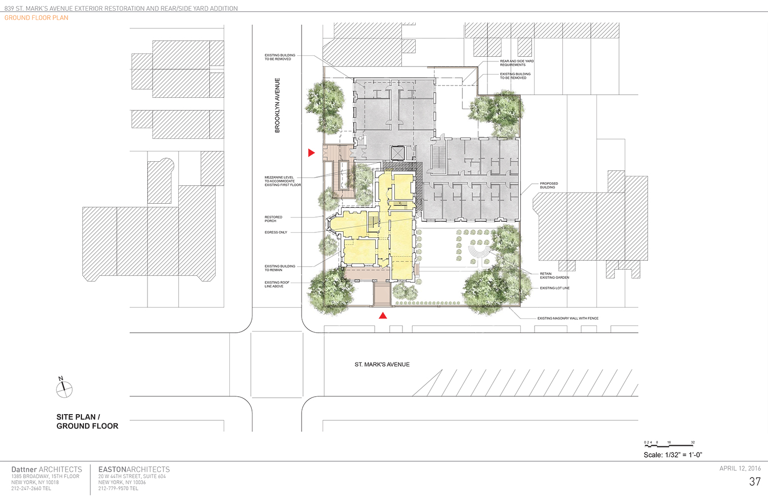
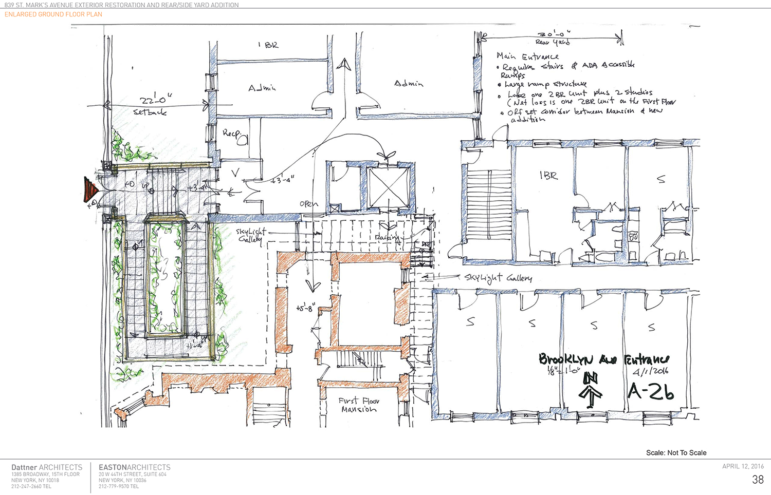
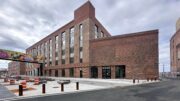

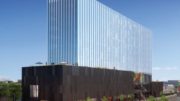

This reminds me of the two mansions on St. Marks Avenue that made up the old Brooklyn Children’s Museum of my childhood: the William Newton Adams house, built in 1867, which became the first children’s museum in the U.S. in 1899, and the Children’s Museum’s 1920s extension next door, the L.C. Smith House, built in 1890. I can recall going to the museum with my classes from P.S. 203 and with my parents. By the time I was a senior in high school, in 1967, the houses were torn down. Sad, because they were very beautiful buildings.