Exterior work is finishing up on 1508 Coney Island Avenue, a ten-story commercial building in Midwood, Brooklyn. Designed by SHoP Architects and developed by Baruch Singer, the 215,379-square-foot structure will yield approximately 112,000 square feet of Class A office space on floors two through ten and 51,000 square feet of retail space on the first three stories. The building will also feature an enclosed garage with a Unitronics Automated Parking System. The property is located on a 33,976-square-foot parcel at the corner of Coney Island Avenue and Avenue L.
The sprawling steel superstructure is now fully clad in floor-to-ceiling glass on the main upper volume and etched metal paneling across the wide podium. The northern, eastern, and southern elevations of the tower component feature vertical glass fins, and the building culminates in a flat parapet.
Some sidewalk barriers and metal fencing remain around the site but should be removed in the coming weeks as construction draws to a close. Work is still progressing on the interiors, with sections of the fireproofed steelwork still visible through the ground-floor windows.
The rendering in the main photo shows the podium topped with a terrace that will provide unobstructed views over Midwood.
1508 Coney Island Avenue’s construction took place over the course of more than a decade, with Google Street View images showing stalled foundation work dating back as early as September 2014. Construction picked back up some time between June 2018 and October 2019, when the podium’s steel-framed superstructure appeared standing over the sidewalk shed.
Construction was completed with the help of a $92 million loan from Parkview Financial in 2022. The financing was arranged by Aaron Birnbaum and Elliott Kunstlinger of Meridian Capital Group.
The nearest subway from the development is the Q train at the Avenue J and Avenue M stations to the east.
Subscribe to YIMBY’s daily e-mail
Follow YIMBYgram for real-time photo updates
Like YIMBY on Facebook
Follow YIMBY’s Twitter for the latest in YIMBYnews

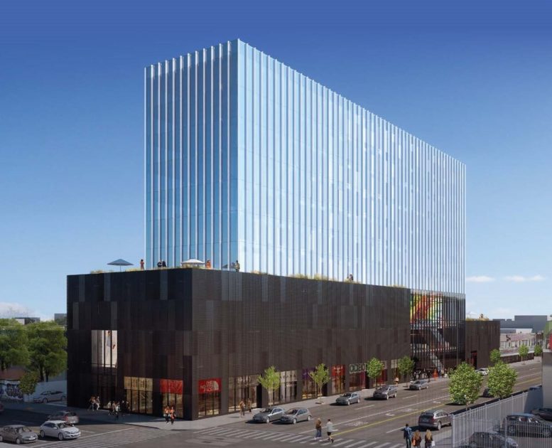
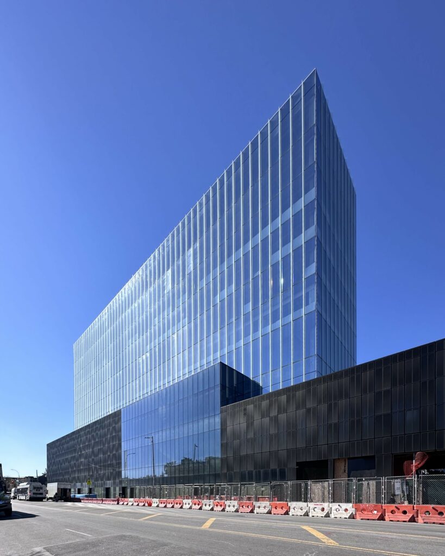
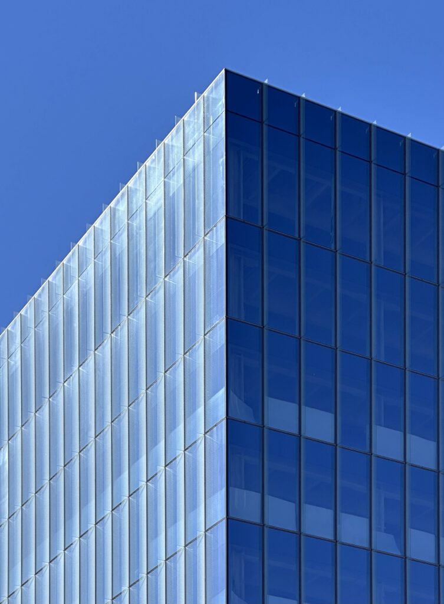
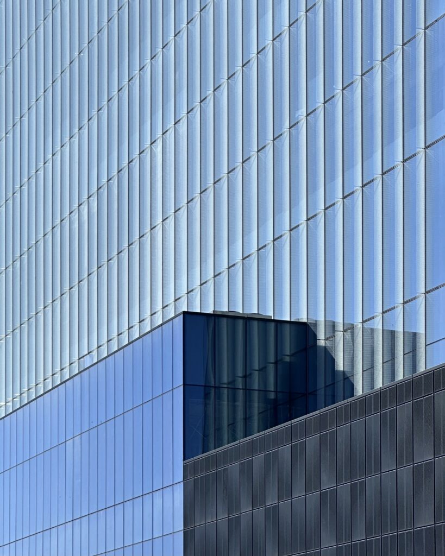
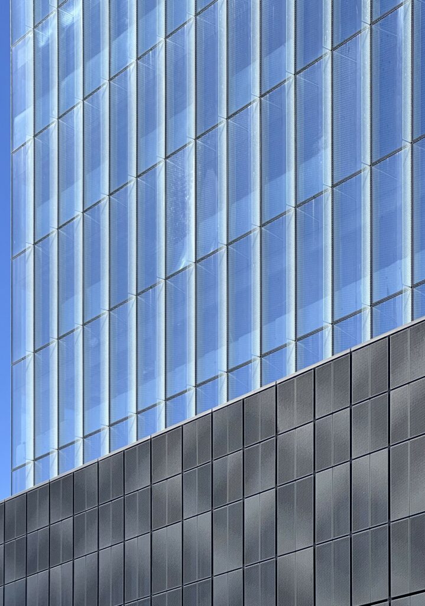
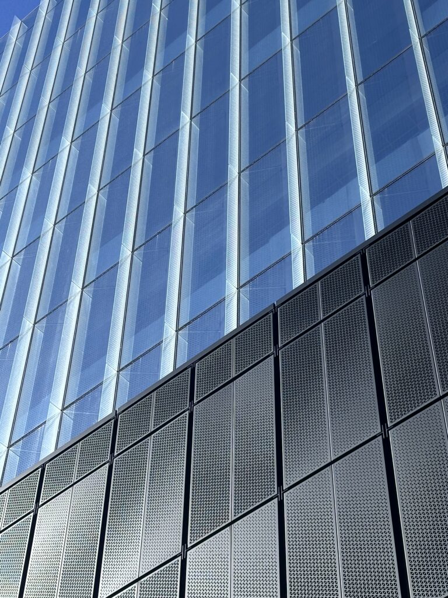
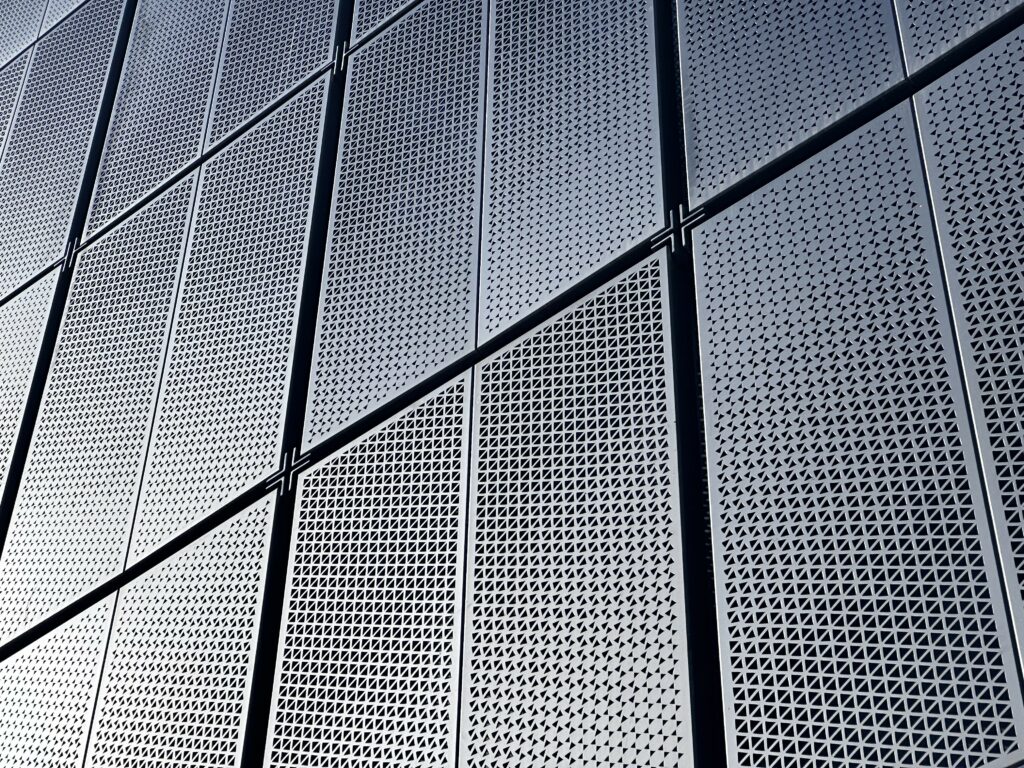
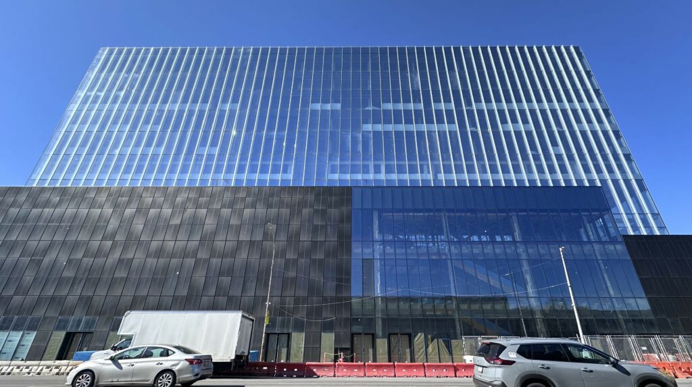
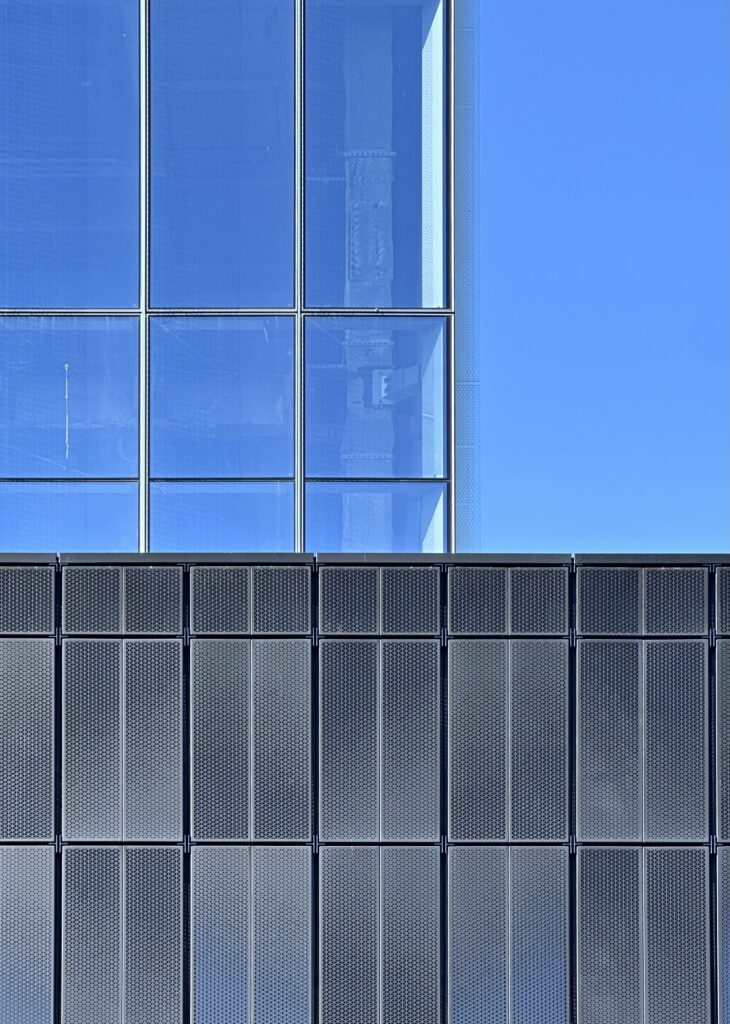
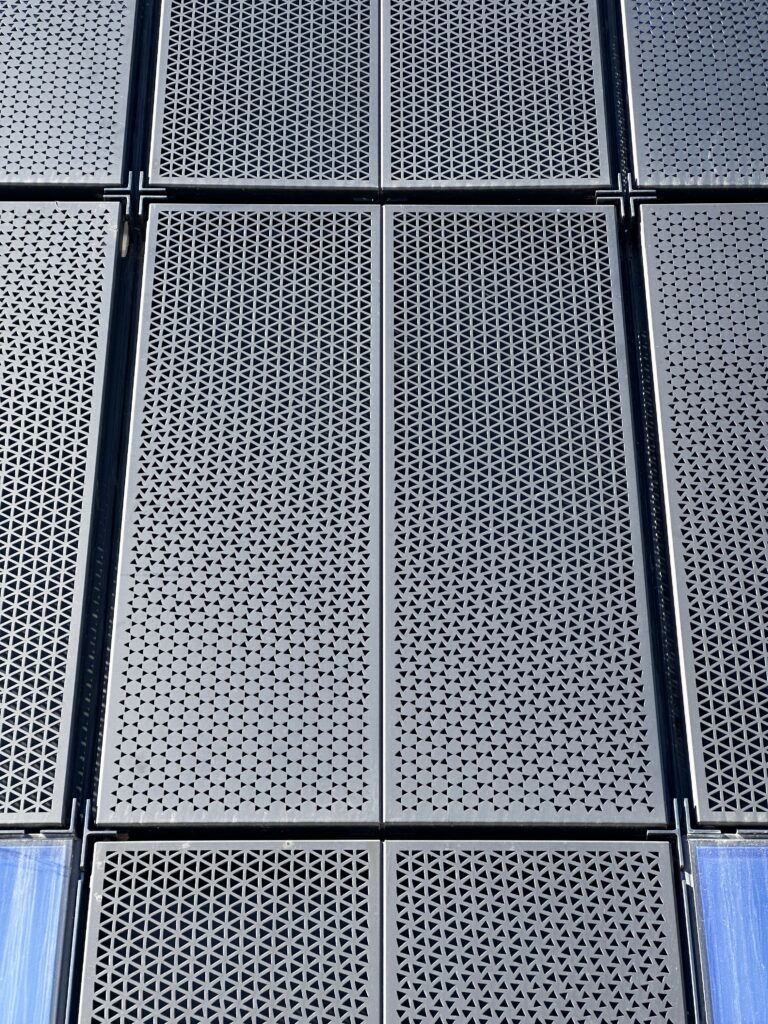
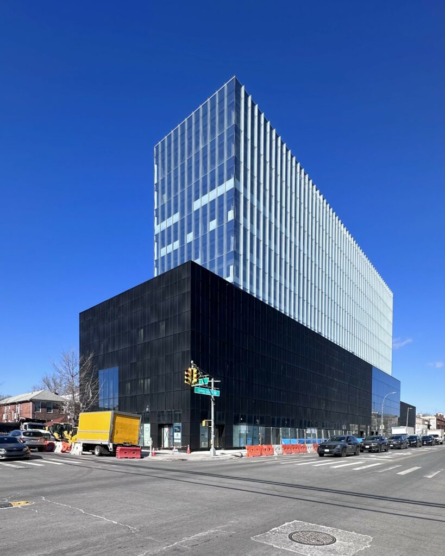
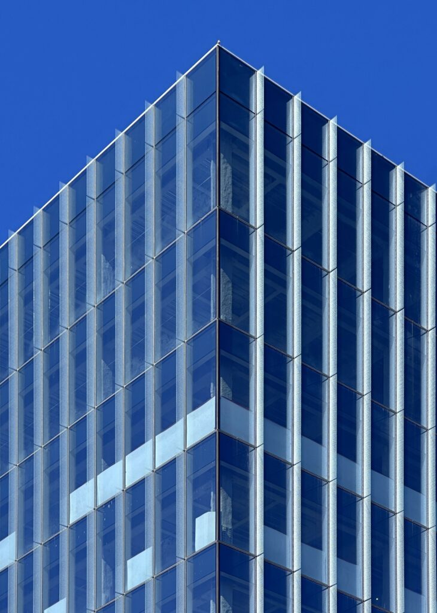
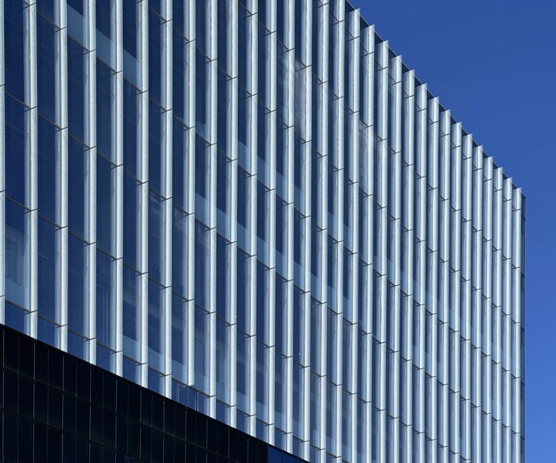
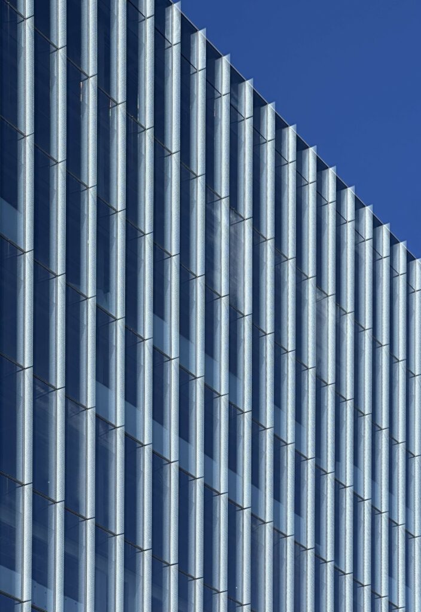
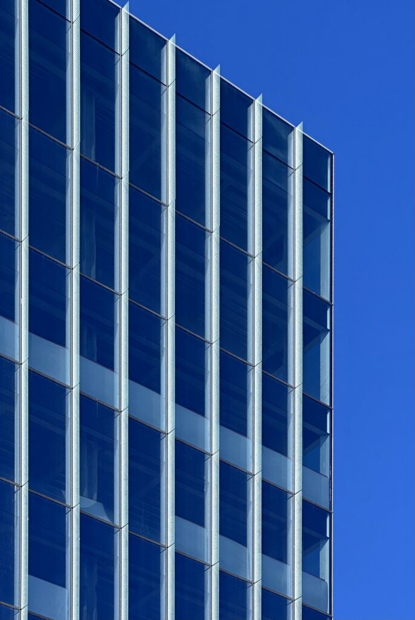
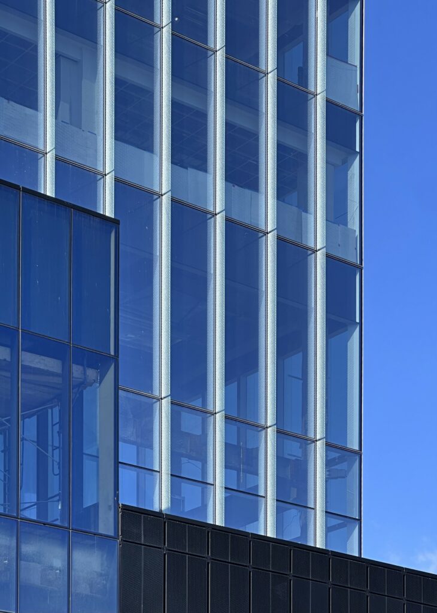
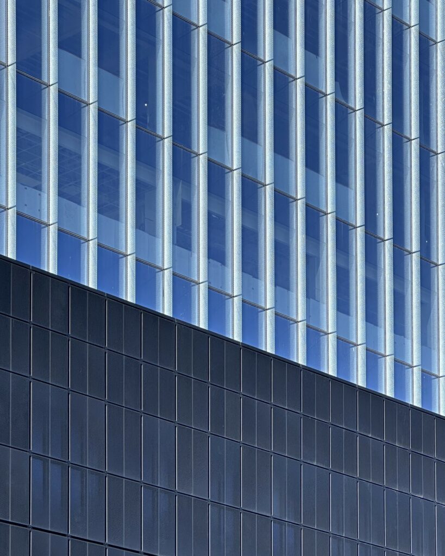




Ugly!!! Does not belong in Midwood! It kills the beauty of the area.
This is actually a beautiful building. Simple but elegant nicely done
I just walked by it a week ago.
It doesn’t fit in the neighborhood at ALL.
Go look at it in Street View.
I agree. It’s an elegant piece of sculpture, but it belongs in an office park, not in a neighborhood.
Without much if any surrounding context, this building seems like it’s from another planet.
This kind of reminds me of the Ocean Casino Resort in Atlantic City. Anybody else see that?
Great photos by Michael Young as always, especially showing the glass.
I don’t understand this project at all. but it does look cool!
Stytopian
The very definition of soulless.
I live not far from this place but wonder how the surrounding infrastructure will be able to support a Manhattan style of building like this.
This building is going to be the epicenter of this area. A lot of business will benefit from this building becoming occupied and thats great for the surrounding owners!
Horrible does not fit with the vernacular of the area.
Why not design a building that reminds one of the historic, nostalgic Coney Island experience?
How do you market such an abomination?
Wonderful glass facade!
Still grotesquely disgusted at Yimby user Guesser’s attempt to make an antisemitic comment about Hasidic people in the last article from a couple of years ago. Racism ain’t cool dude
I wish they continued the glass on the podium. The black paneling seems mismatched with the rest of the tower.
And wow you’re right, like wtf is with his blatant racism. Has Guesser always been like that?
Sleek!
There’s demand for office space in Southern Brooklyn. It’s less and less connected with the rest of the city for business and retail.