YIMBY last brought you a construction update in December, when foundation work was underway, on the 62-story, 426-unit mixed-use tower planned at 242 West 53rd Street (a.k.a. 239 West 52nd Street), in Midtown between Eighth Avenue and Broadway. Since then, foundation work has largely wrapped up, as seen in photos by Vertical Gotham via the YIMBY Forums, which means construction can now proceed skyward. Residential units in the 542,276-square-foot, 675-foot-tall tower should average 1,024 square feet apiece. There will also be 16,514 square feet of ground floor retail space. Amenities will include a 90-car parking garage, storage space for 247 bikes, a fitness center, a swimming pool, a basketball court, a golf simulator, and a private entertainment area. There will also be outdoor terraces on the second, third, and 61st floors. Algin Management is the developer, while CetraRuddy is behind the design of the exteriors and interiors.
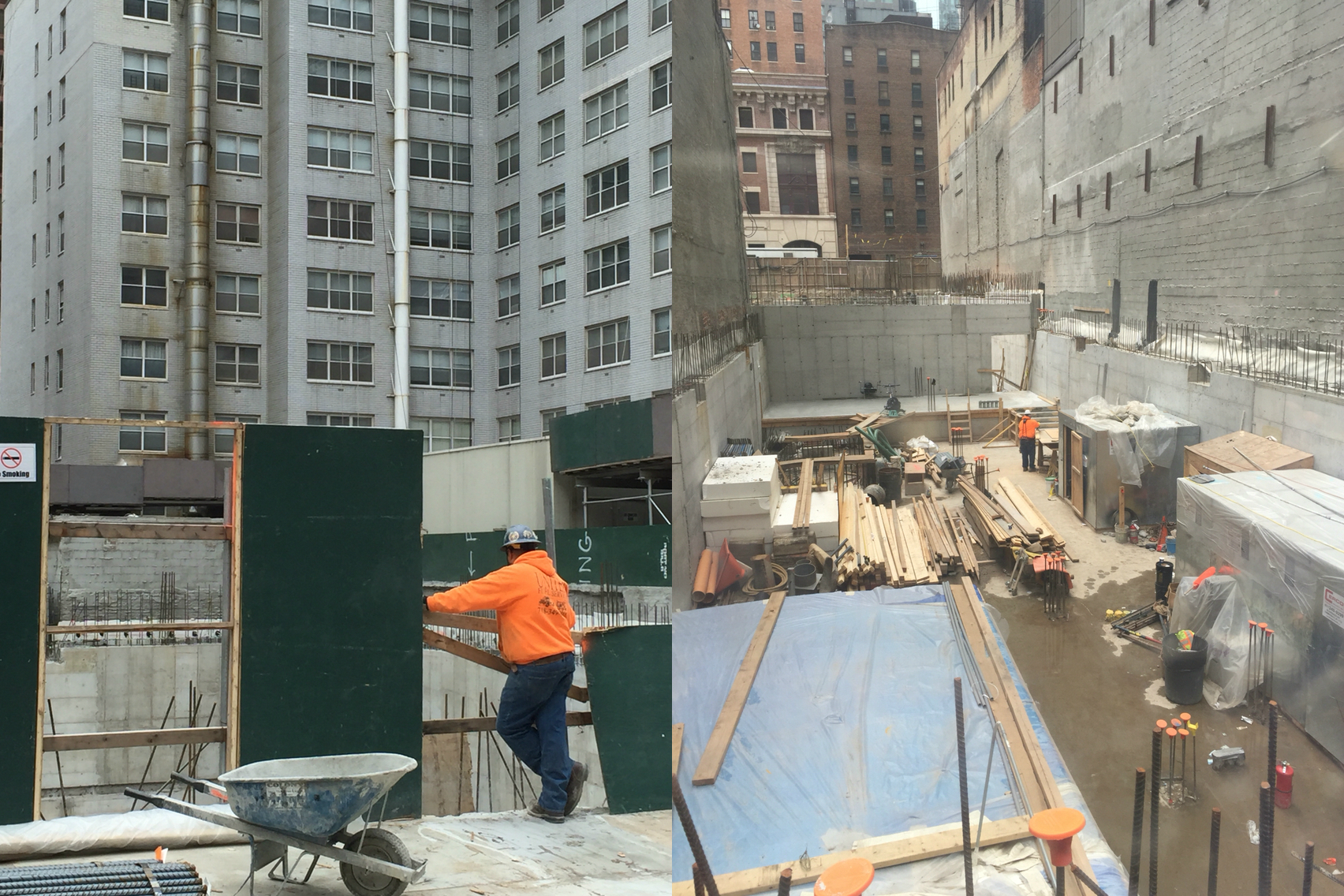
242 West 53rd Street. Image at right from 53rd Street — image at left from 52nd Street. Photos by Vertical Gotham.
Subscribe to the YIMBY newsletter for weekly updates on New York’s top projects
Subscribe to YIMBY’s daily e-mail
Follow YIMBYgram for real-time photo updates
Like YIMBY on Facebook
Follow YIMBY’s Twitter for the latest in YIMBYnews

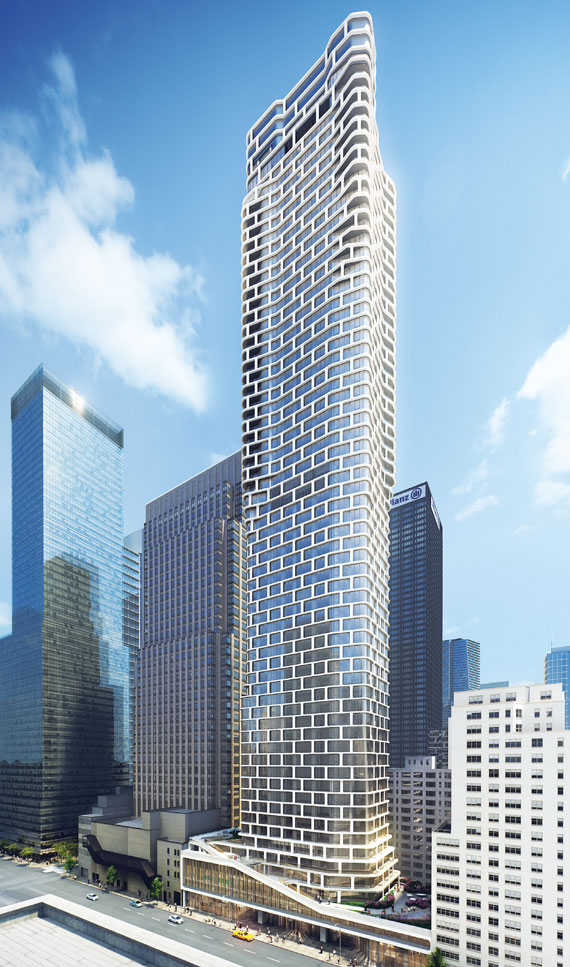
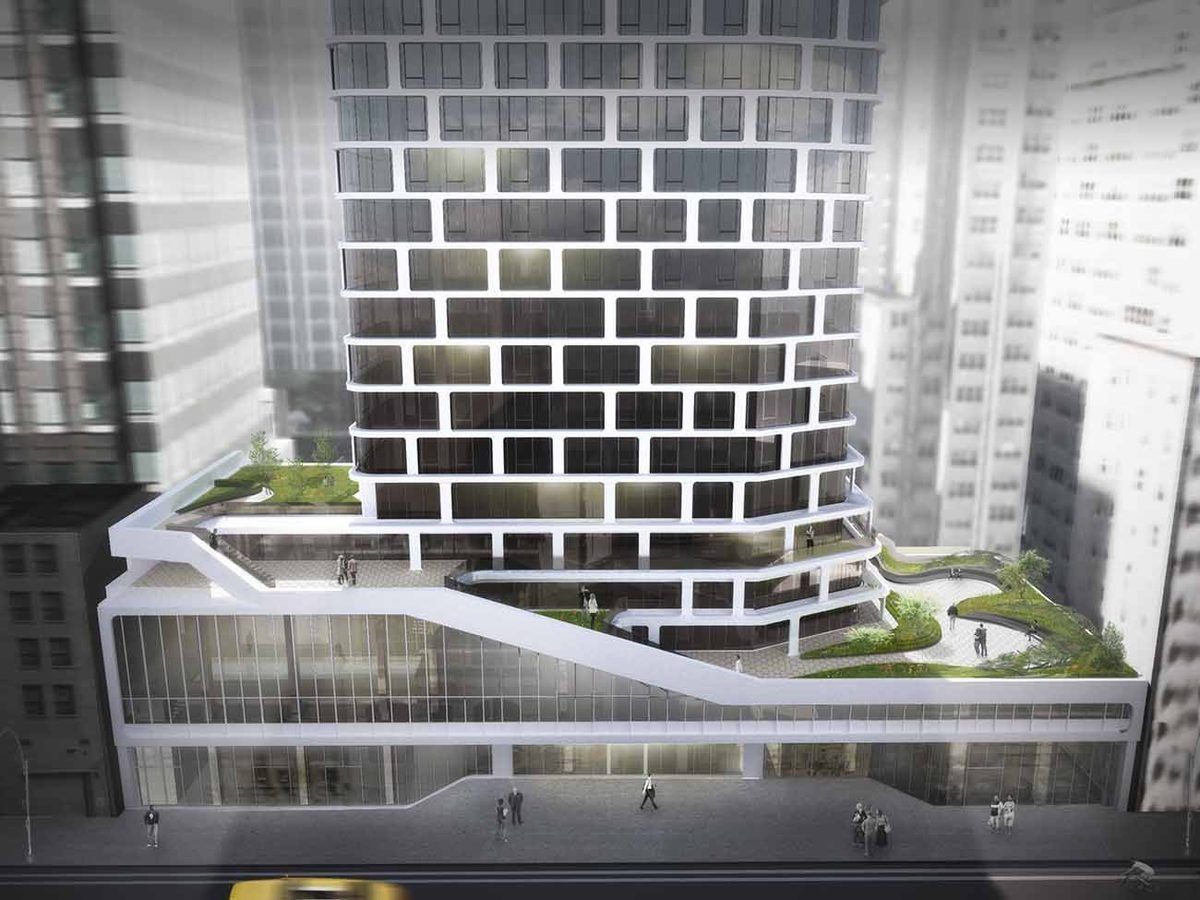

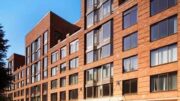
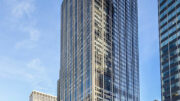

Net of windows design, new signal on skyline by tall structure.