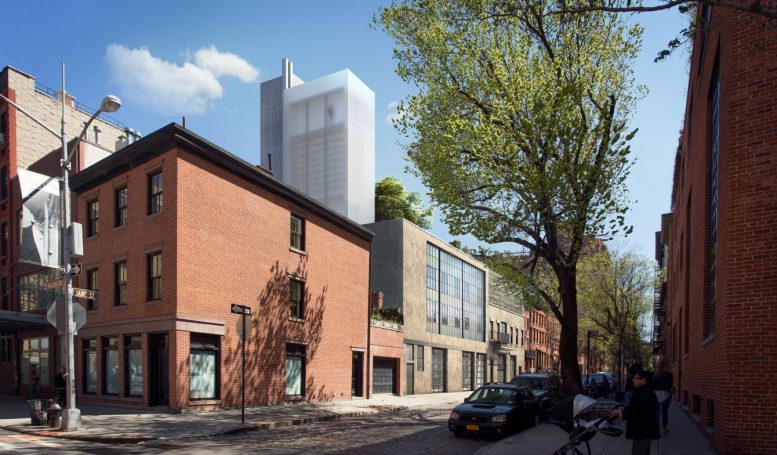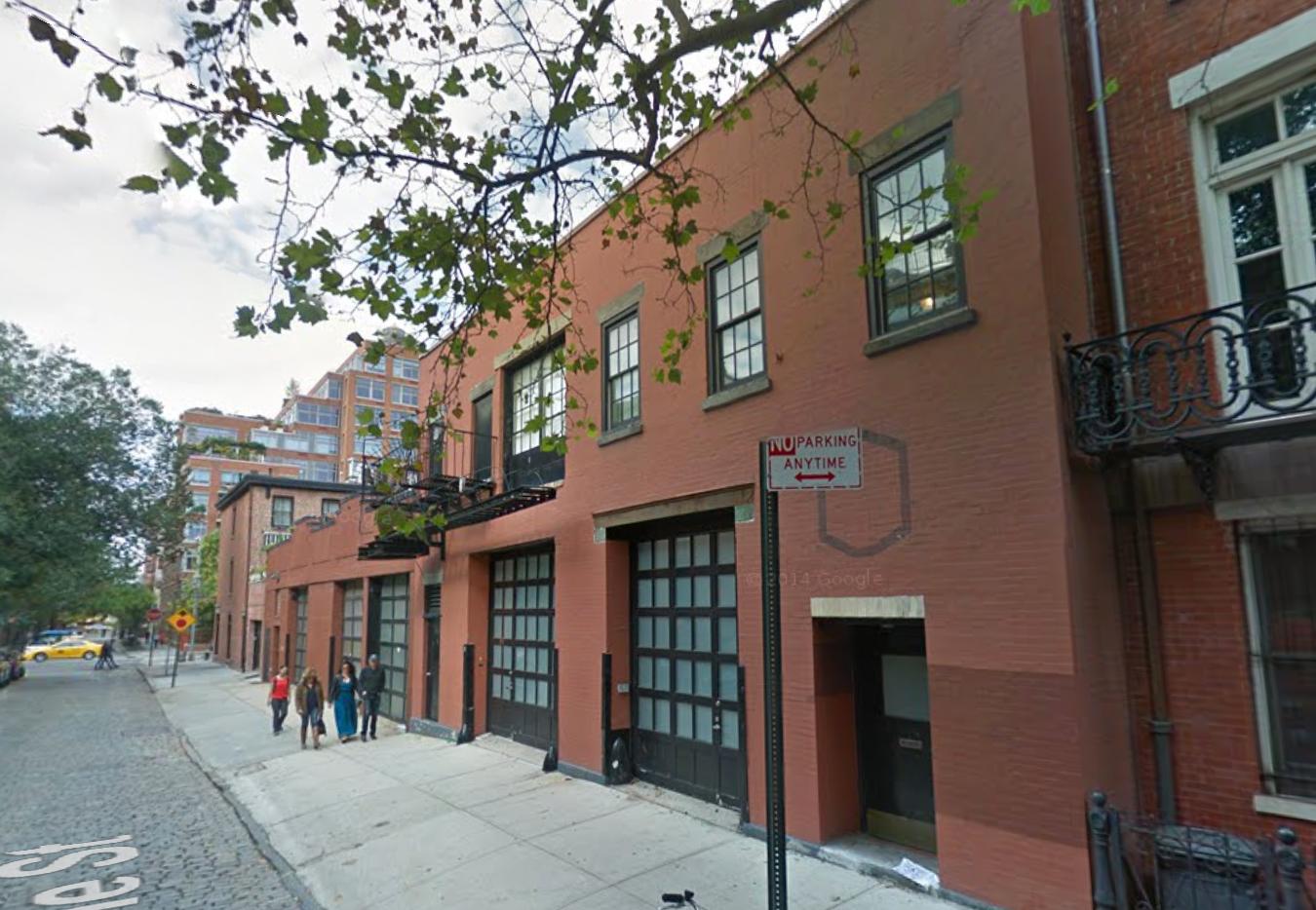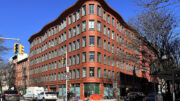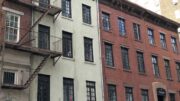After billionaire Jon Stryker, of Stryker Corporation, purchased the two former industrial properties at 85-89 Jane Street, in the West Village, for $32 million in 2012, he is now moving forward with plans to redevelop the two- and one-story buildings into a 12,000-square-foot, single-family mansion. As currently proposed, the project would consist of a three-story base topped by a skinnier, two-story glass enclosure that would rise 90 feet in height. Much of the third level would feature an outdoor garden. As the site is located within the Greenwich Village Historic District, the Landmarks Preservation Commission (LPC) would have to approve of the design. Before the project goes before the LPC, it will be presented before Community Board 2, Curbed NY reports. TriBeCa-based Steven Harris Architects is behind the design.
Subscribe to the YIMBY newsletter for weekly updates on New York’s top projects
Subscribe to YIMBY’s daily e-mail
Follow YIMBYgram for real-time photo updates
Like YIMBY on Facebook
Follow YIMBY’s Twitter for the latest in YIMBYnews







Transparent wall on the building, new concept of design by plastic.