Construction has reached the 19th floor at 319 Schermerhorn Street, in Downtown Brooklyn, where a 21-story, 74-unit mixed-use building is being developed. The latest photos, posted to the YIMBY Forums, were taken by prolific photographer Tectonic. Dubbed the Nevins, it will eventually stand 210 feet above street level and encompass 90,181 square feet, per the latest building permits. There will be 5,100 square feet of ground-floor retail space. The residential units, condominiums, will range from studios to three-bedrooms. A list of amenities were included in YIMBY’s January update. At that time, the project was seven stories tall. Adam America Real Estate and the Naveh Schuster Group are the developers. Issac & Stern Architects is the design architect. Andres Escobar & Associates is designing the interiors. Completion is expected in early 2017.
Subscribe to the YIMBY newsletter for weekly updates on New York’s top projects
Subscribe to YIMBY’s daily e-mail
Follow YIMBYgram for real-time photo updates
Like YIMBY on Facebook
Follow YIMBY’s Twitter for the latest in YIMBYnews

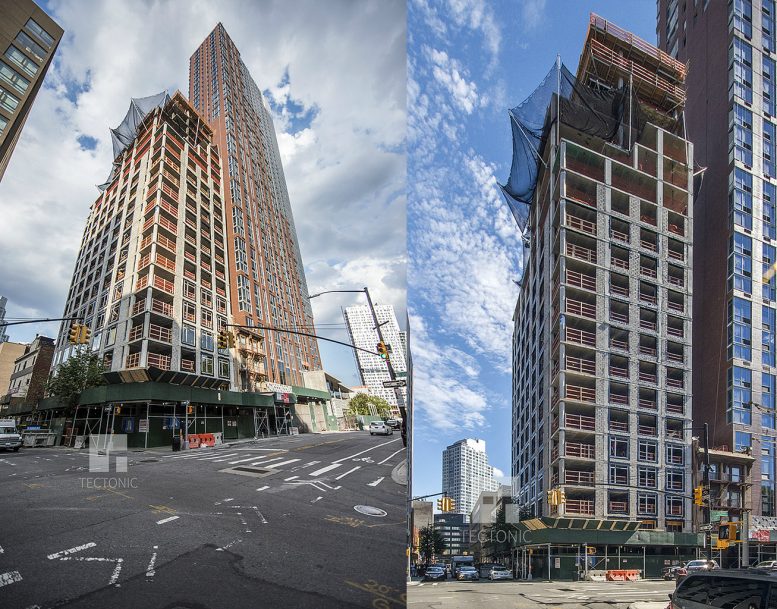
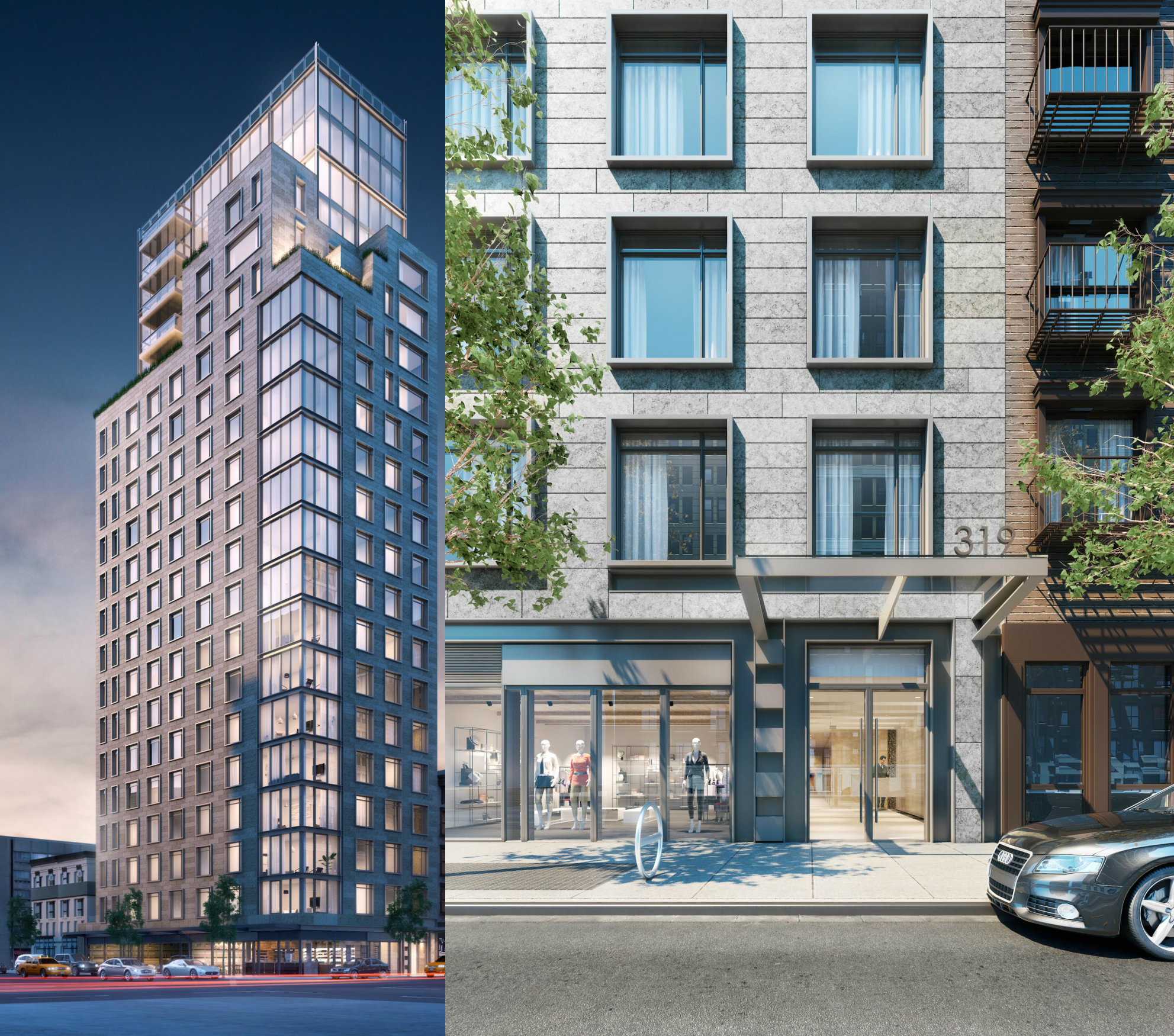

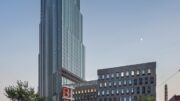
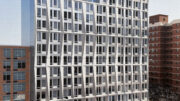
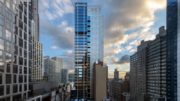
Looking around the structure at photos and renderings, workers paid attention to doing tall in neat.