Construction continues to rise on Xadia Hotel, a 42-story hotel tower at 58 West 39th Street in Midtown, Manhattan. Designed by Marin Architects and developed by Wei Hong Hu under the H Hotel LLC, the 475-foot-tall structure will yield 173 guest rooms and amenities including a restaurant, an arcade, and a rooftop bar. The property is located on a narrow interior plot between Fifth and Sixth Avenues, one block south of Bryant Park.
Several more floors have been added to the cantilevering reinforced concrete superstructure since our last update in late January, when work had resumed after a pause in 2023. The wooden formwork and hoist on the northern elevation are steadily climbing with each new level, and floor-to-ceiling cutouts are visible on the southern face that note the location of the elevator vestibule. This side also features a subtle cantilever beginning on the seventh floor above the main cantilever. Façade installation has yet to commence.
The below renderings highlight the scale of the Xadia Hotel in comparison to the surrounding neighborhood. The exterior will be composed of a glass curtain wall, rectangular paneling on the underside of the western cantilevering section, and a multi-level crown culminating with a flat roof parapet.
The crown will be made up of gray rectangular paneling and metal grilles arranged in a series of columns with cutout corners, all illuminated by upward-pointing floodlights.
A glass-roofed courtyard with outdoor seating and backlit paneled walls leads to the main lobby along West 39th Street.
The lobby interior will have a sleek contemporary appearance.
Interior renderings created by DHT Design depict the guest rooms and bathrooms, which will be finished with marble walls and flooring.
The nearest subways from the site are the B, D, F, M, and 7 trains at the 42nd Street-Bryant Park station to the north.
58 West 39th Street is on track to top out before the end of summer, and is scheduled to complete construction around mid-2025.
Subscribe to YIMBY’s daily e-mail
Follow YIMBYgram for real-time photo updates
Like YIMBY on Facebook
Follow YIMBY’s Twitter for the latest in YIMBYnews

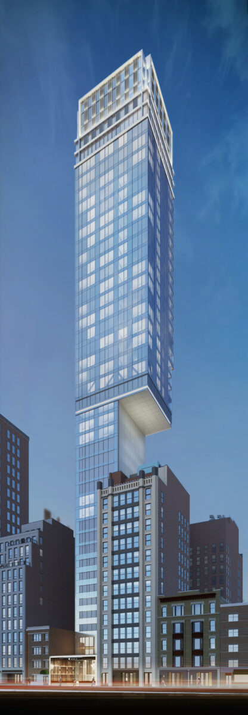

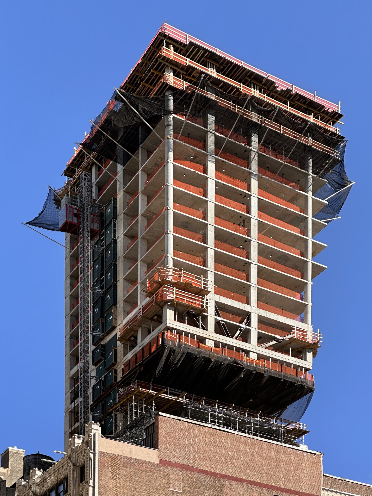



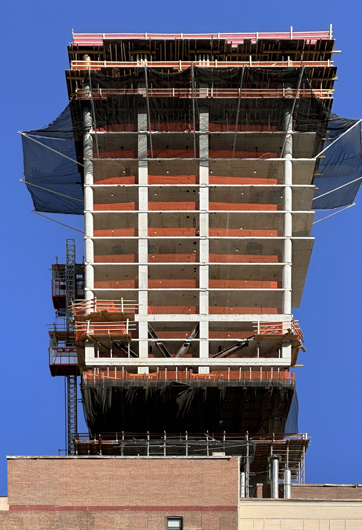

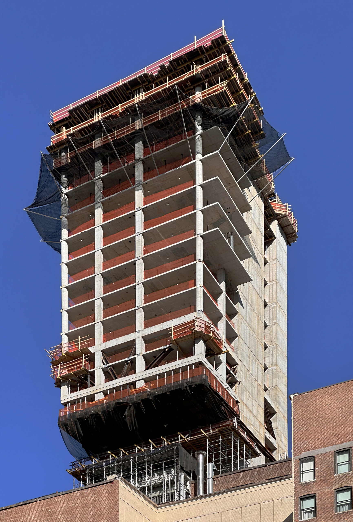
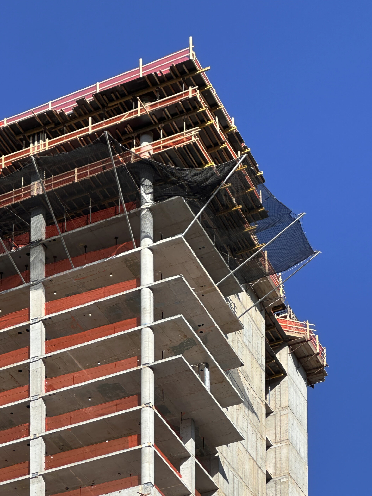
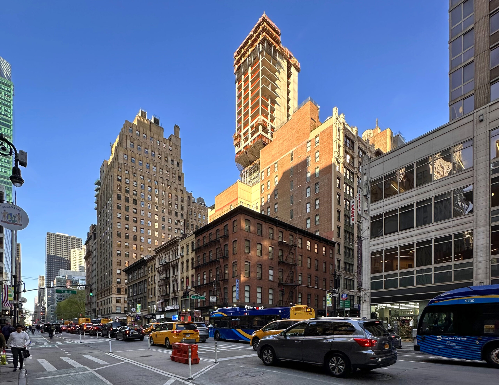
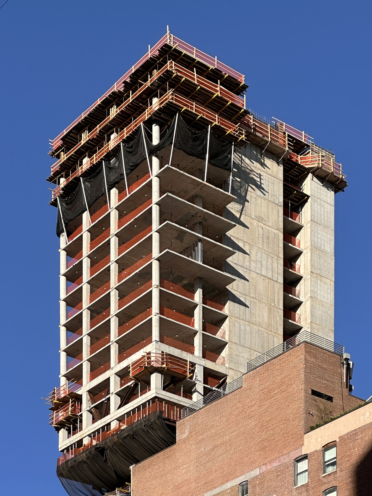

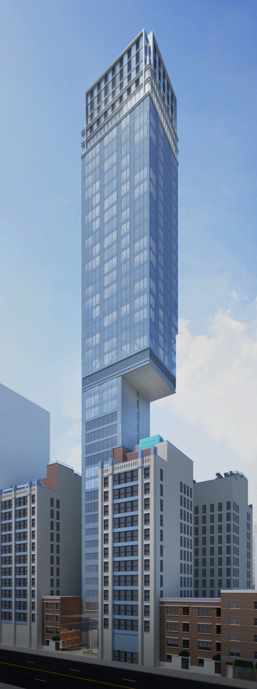
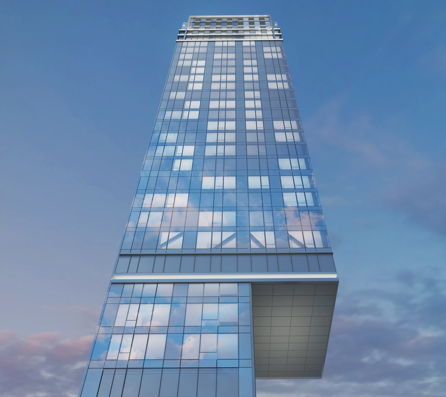
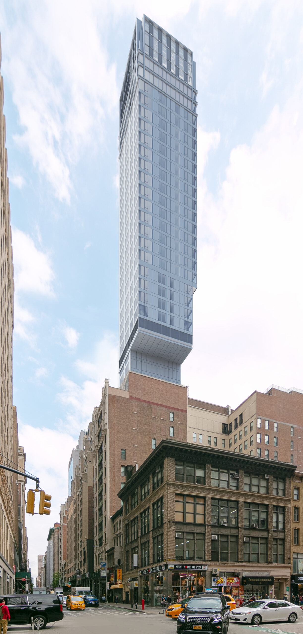
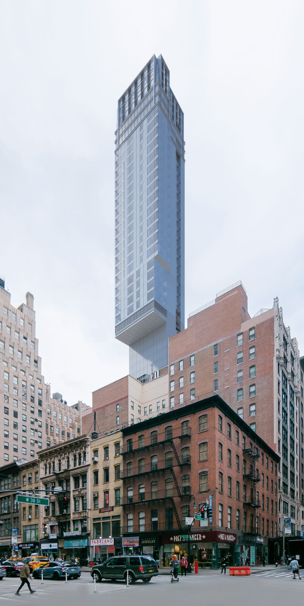
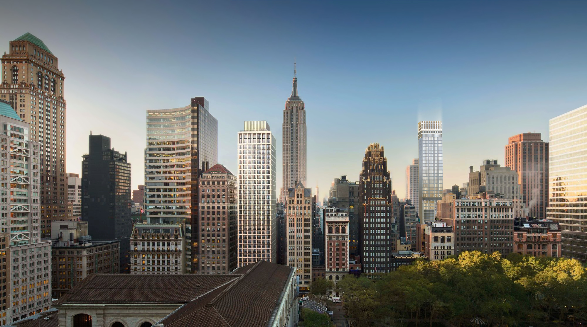
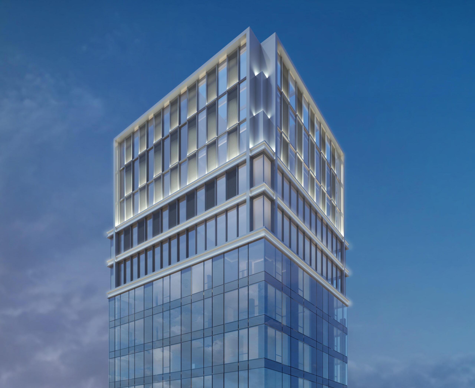
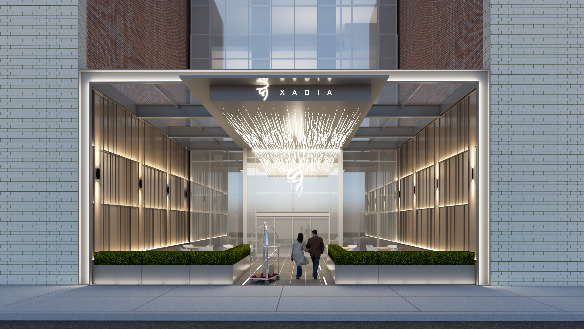
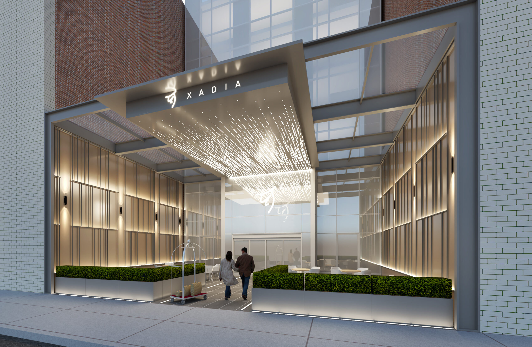
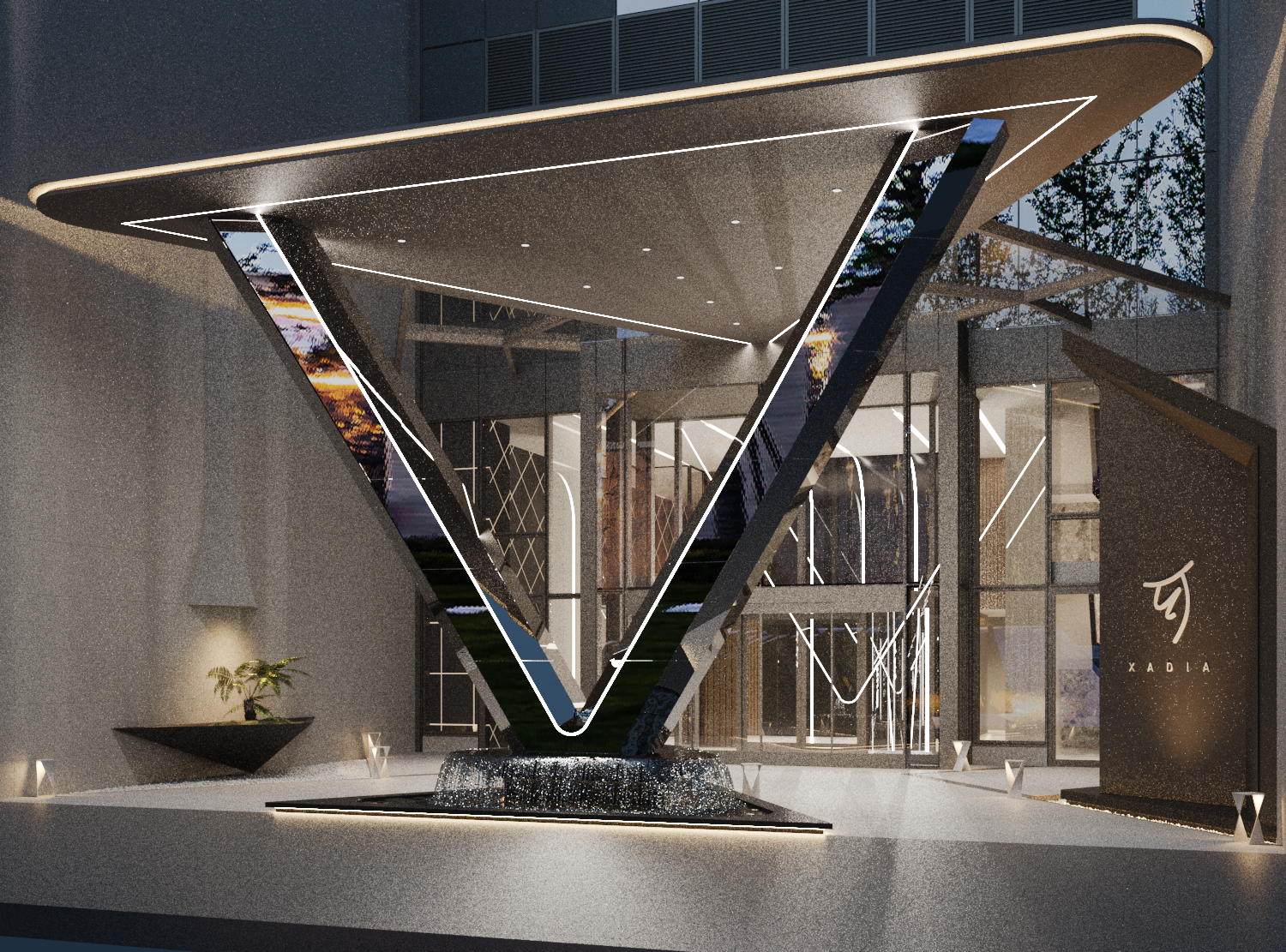
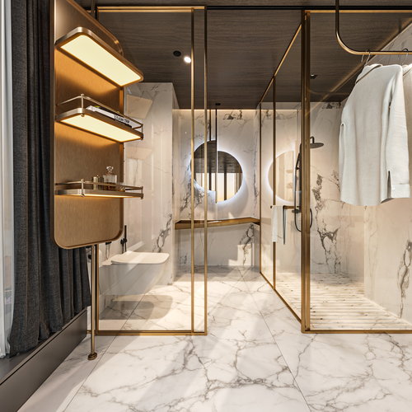
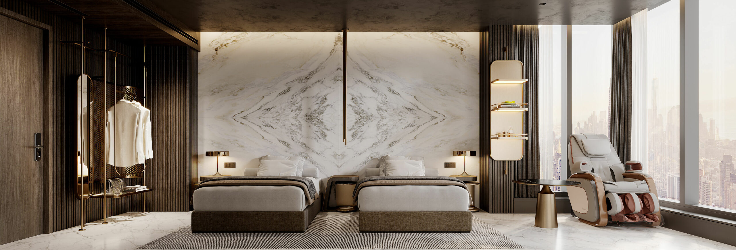
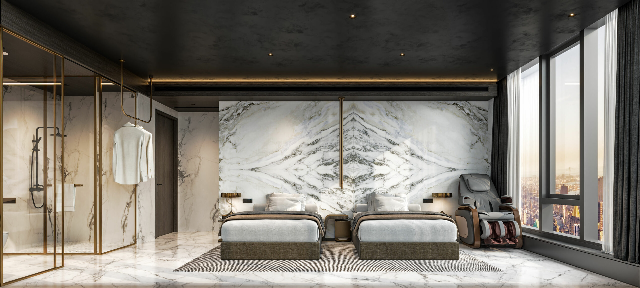
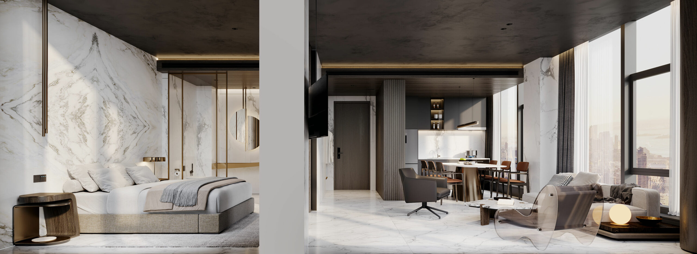
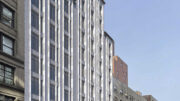
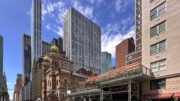
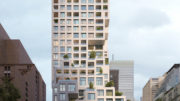
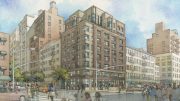
There’s a large chunk missing from the bottom of that building,it may topple over..
anserine, dopey, dopy, foolish, gooselike, goosey, goosy, jerky. having or revealing stupidity. blockheaded, boneheaded, duncical, duncish, fatheaded, loggerheaded, thick, thick-skulled, thickheaded, wooden-headed.
Frightening ( and just fugly)
Timber!
Something is wrong with New York’s air right.
Terrible.
The signature is clearly visible on the western elevation, I love it that it can support the weight from above: Thanks to Michael Young.
If these cantilevered buildings could make an aesthetic or a functional connection with the buildings that they loom over, then they have a chance of successfully integrating into the context. But this thing is so ugly I don’t think any self respecting smaller structures would want to be associated with it. What a blight.
the ‘connection’ is called a shadow.
It is clever how they made the most of a narrow space between buildings. Of course it looks out of balance and might tip over or crash down onto the street and buildings below. Any idea what hotel is slated to occupy this building? Love the rooms. All marble bathroom: posh.
Thank God they are building yet another hotel since our city has a vast shortage of rooms. And perhaps one day in the future they will add the missing piece like in a game of Tetra.
A usual seeasonal gale wind from Jersey should fix it waggon good.
They need to stop approving these cantilevered buildings. They are just hideous looking.
Impressive engineering and of course financially this makes sense, but looks like absolute dog sh*t. Not a fan.
Gross.
This is an abomination. As much as I’d love to have some sort of architectural standards in NYC, I understand that there shouldn’t be, but in this case…
I love our how dev works in this city, they will literally do the hardest thing possible because it’s actually cheaper than making the damn building look good.
Not a fan. Also, brashly taunting those inclined to do it harm.
I’m hosting a jump around fan fest in the room just above the cantilever and you are all invited.
One of the more disturbing recent developments.
I dub thee, The Toothbrush!
why the heck is it so setback from the street wall ???