Construction is continuing to progress on 126 East 57th Street, a 28-story residential tower on Billionaires’ Row in Midtown East, Manhattan. Designed by ODA Architecture and developed by MRR Development under the MRR 1326 LLC, the 346-foot-tall structure will yield 147 condominium units with an average scope of 1,156 square feet, as well as 5,000 square feet of lower-level retail space. The property is located at the corner of East 56th Street and Lexington Avenue, with a narrow panhandle extension to East 57th Street.
Several more stories have been formed since our last update in late March, when crews were just finishing up the podium levels. Recent photos show the complex footprint of the transition floors taking shape between the base and main tower, with numerous cutout corners and setbacks that will eventually be topped with private terraces. These levels are currently covered in a dense assembly of scaffolding and formwork as the concrete settles. Below, the finished concrete façade is gradually being revealed, with new sections on the southern and eastern elevations beginning to emerge from scaffolding after being cleaned and polished.
The below renderings show the irregular pattern of cascading setbacks and terraces that separate the podium and the main tower, which will feature a more traditional stack of floor plates and culminate in a flat parapet topped with a landscaped rooftop deck.
Residential amenities will include a rooftop swimming pool, a fitness center, and a private basketball court.
The development is located two blocks south of the Lexington Avenue-59th Street subway station, served by the 4, 5, 6, N, R, and W trains, with a connection to the Lexington Avenue-63rd Street station to the north, served by the Q and F trains.
YIMBY anticipates 126 East 57th Street to finish construction sometime within the first half of 2025.
Subscribe to YIMBY’s daily e-mail
Follow YIMBYgram for real-time photo updates
Like YIMBY on Facebook
Follow YIMBY’s Twitter for the latest in YIMBYnews

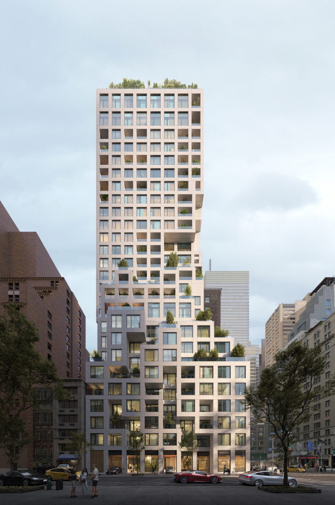
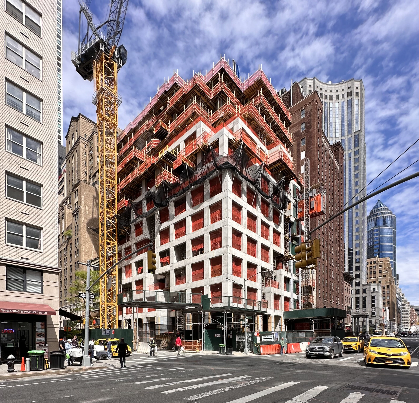
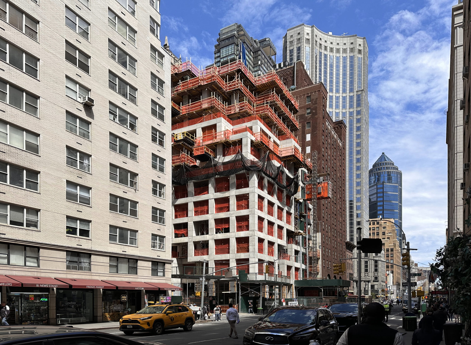
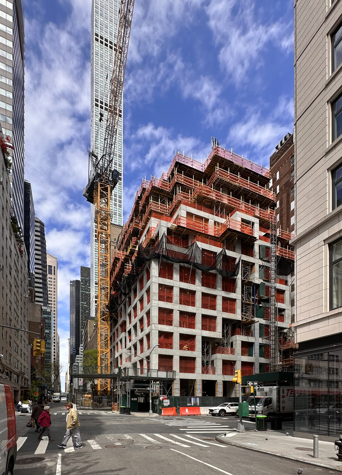
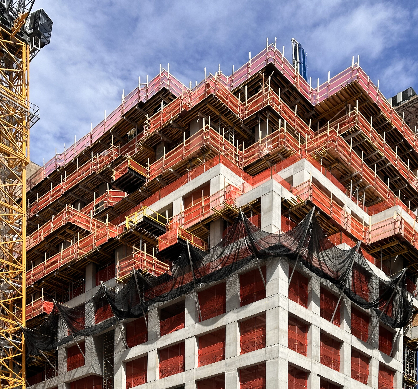
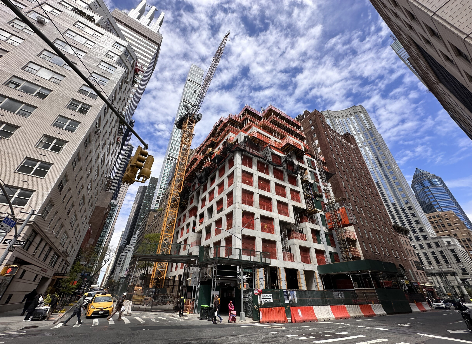
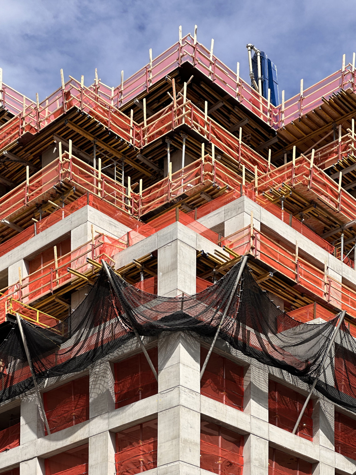
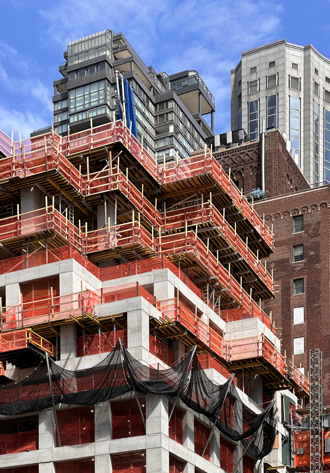
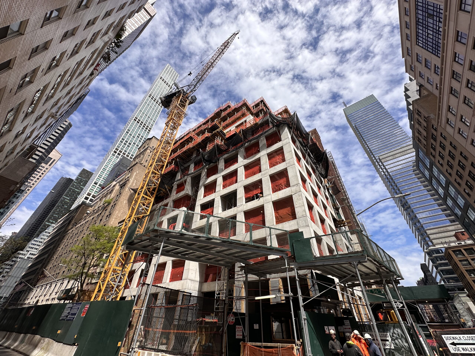
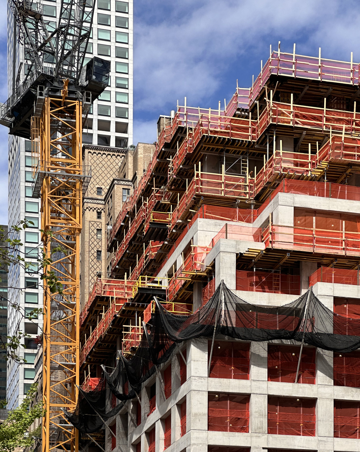
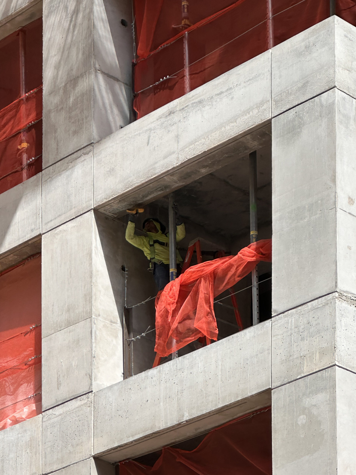
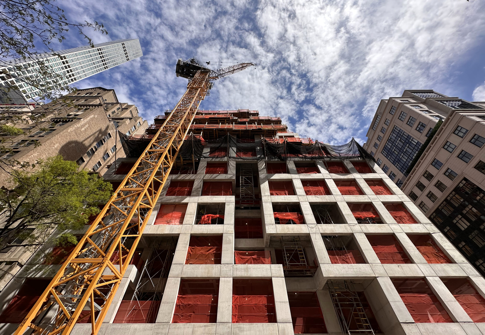
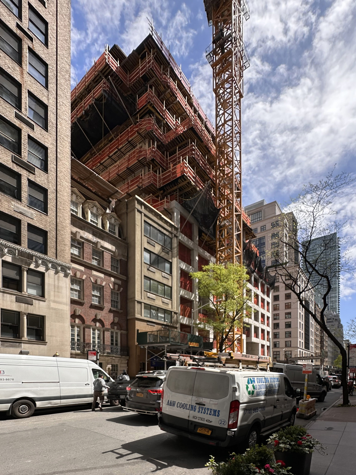
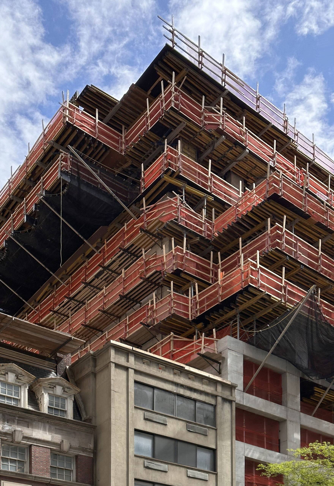
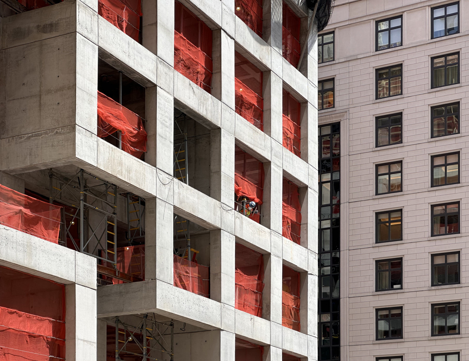
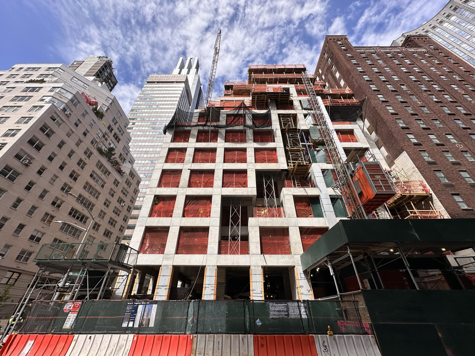
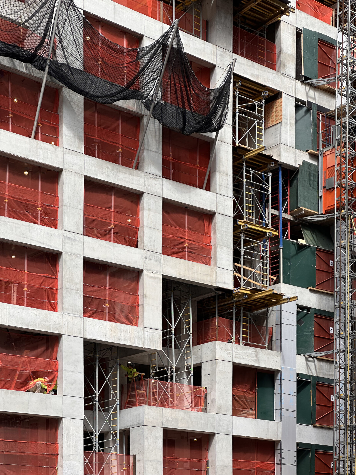
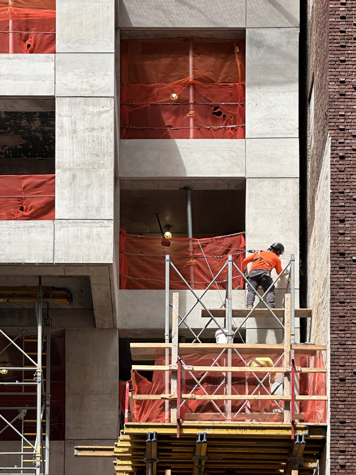
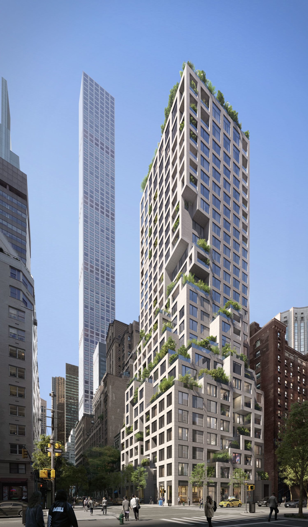
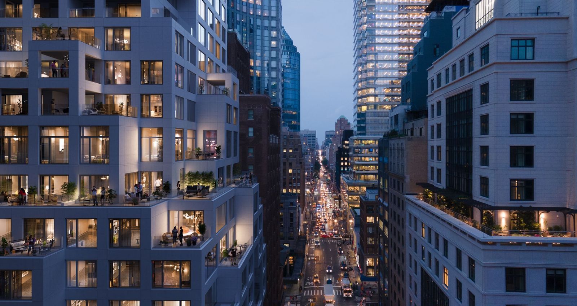
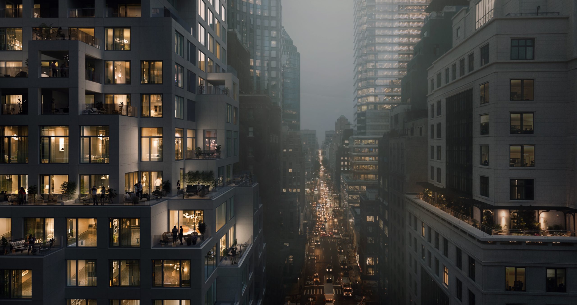
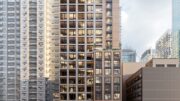
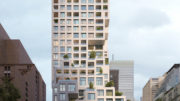


More goddammed cantilevers from ODA. At least this cantilevers into the airspace of the adjoining property, as though that couldn’t just have been rolled into the building’s FAR without it. Really, what’s the point?
Future architectural students will have a class in “JINGAISM”!

It does appear the raw concrete is being “surface finessed” in some way. Wish we had more info about that and specifically what’s going on with the stuff strapped onto the one column on the photo.
Who maintains that greenery? The absentee owner of the condo?
I will sue anyone who blames the development, I am ready to protect the construction of all kinds on beautiful buildings: Thanks to Michael Young.
A bit of a stretch to call it a Billionaire’s Row address.
Thermalbridge-a-palooza
I kinda like it—sue me.
I feel like this bldg gets too much coverage (and hate in the comments) despite their slow construction
Of all the “Jenga” towers this one is the most appealing. Question, will the outer building surface be painted that limestone color we see in the pictures?
Strong building..the ‘perfection’ of the concrete in the rendering is a difficult act to live up to..