New renderings have been released showcasing a design change for the Xadia Hotel, a 42-story hotel tower currently rising at 58 West 39th Street in Midtown, Manhattan. Designed by Marin Architects and developed by Wei Hong Hu under the H Hotel LLC, the 475-foot-tall structure will yield 173 guest rooms and amenities including a restaurant, an arcade, and a rooftop bar. City Cross Construction Corp. is the general contractor for the property, which is located on a narrow interior plot between Fifth and Sixth Avenues, one block south of Bryant Park.
The design has undergone multiple refinements since the tower began its ascent in early 2020. The initial design featured a striking domed cap above the cantilever, but was later toned down to a flowing, angled pinnacle. The latest renderings show the tower culminating in a flat parapet with minimal ornamentation around the crown.
A glass-roofed courtyard with outdoor seating and paneled walls leads to the main lobby.
Here we see the lobby interior.
The crown is composed of gray paneling and metal grilles arranged in a series of columns with cutout corners. The crown and underside of the cantilever are shown illuminated in the dusk renderings.
Interior renderings created by DHT Design depict the guest rooms and bathrooms, which will be finished with marble walls and flooring.
“When we were approached to design the Xadia Hotel, we saw it as an exciting opportunity to combine our expertise in hospitality design with our firm’s knowledge of New York City’s zoning laws,” said Walter Marin, founder and senior principal at Marin Architects. “We are proud to be bringing a new design destination to the city and to be an important part of this era of reimagination in Midtown.”
Additional floors have been added to the tower since our last update in December, when work had recently resumed after a second pause in construction. Recent photos show the latest stories braced with wooden formwork as the concrete settles, and diagonal steel trusses erected within the levels directly above the cantilever. Beginning at the 18th floor, the columns at the two northern corners transition from square to cylindrical. Façade installation has yet to begin.
The nearest subways from the site are the B, D, F, M, and 7 trains at the 42nd Street-Bryant Park station to the north.
It was last reported from Marin Architects that 58 West 39th Street would complete construction around mid-2025.
Subscribe to YIMBY’s daily e-mail
Follow YIMBYgram for real-time photo updates
Like YIMBY on Facebook
Follow YIMBY’s Twitter for the latest in YIMBYnews

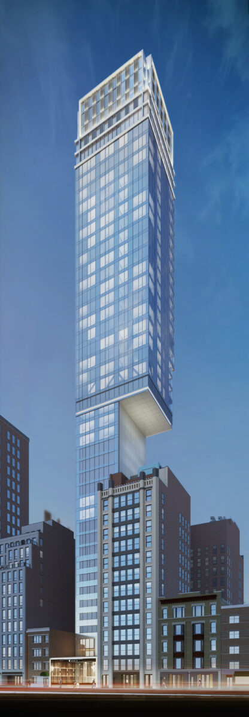
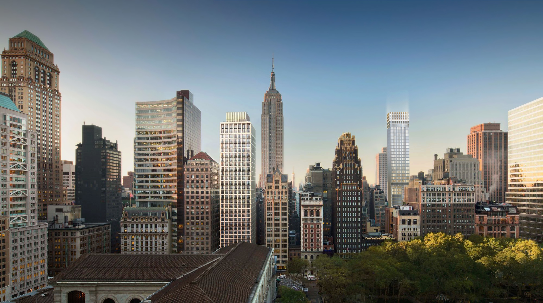
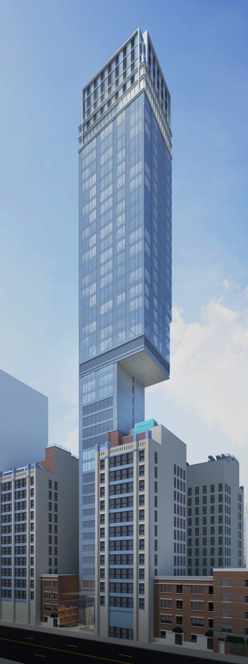
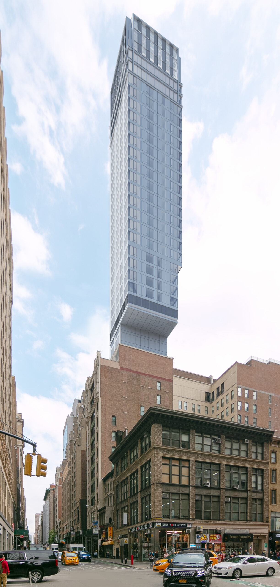
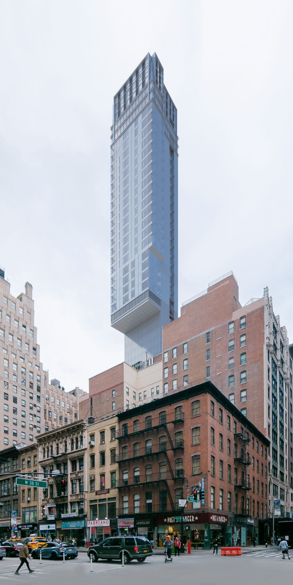
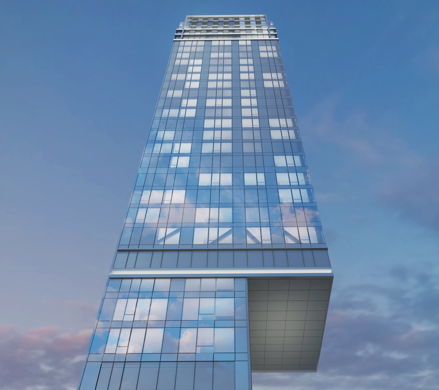
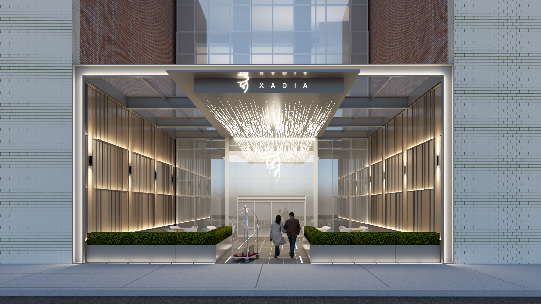
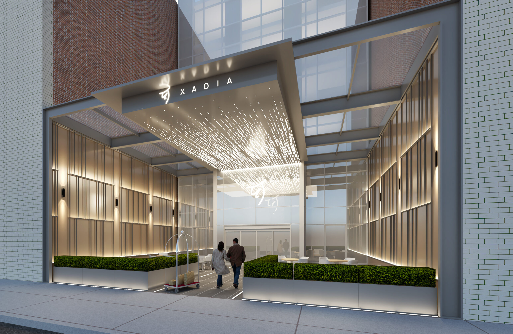
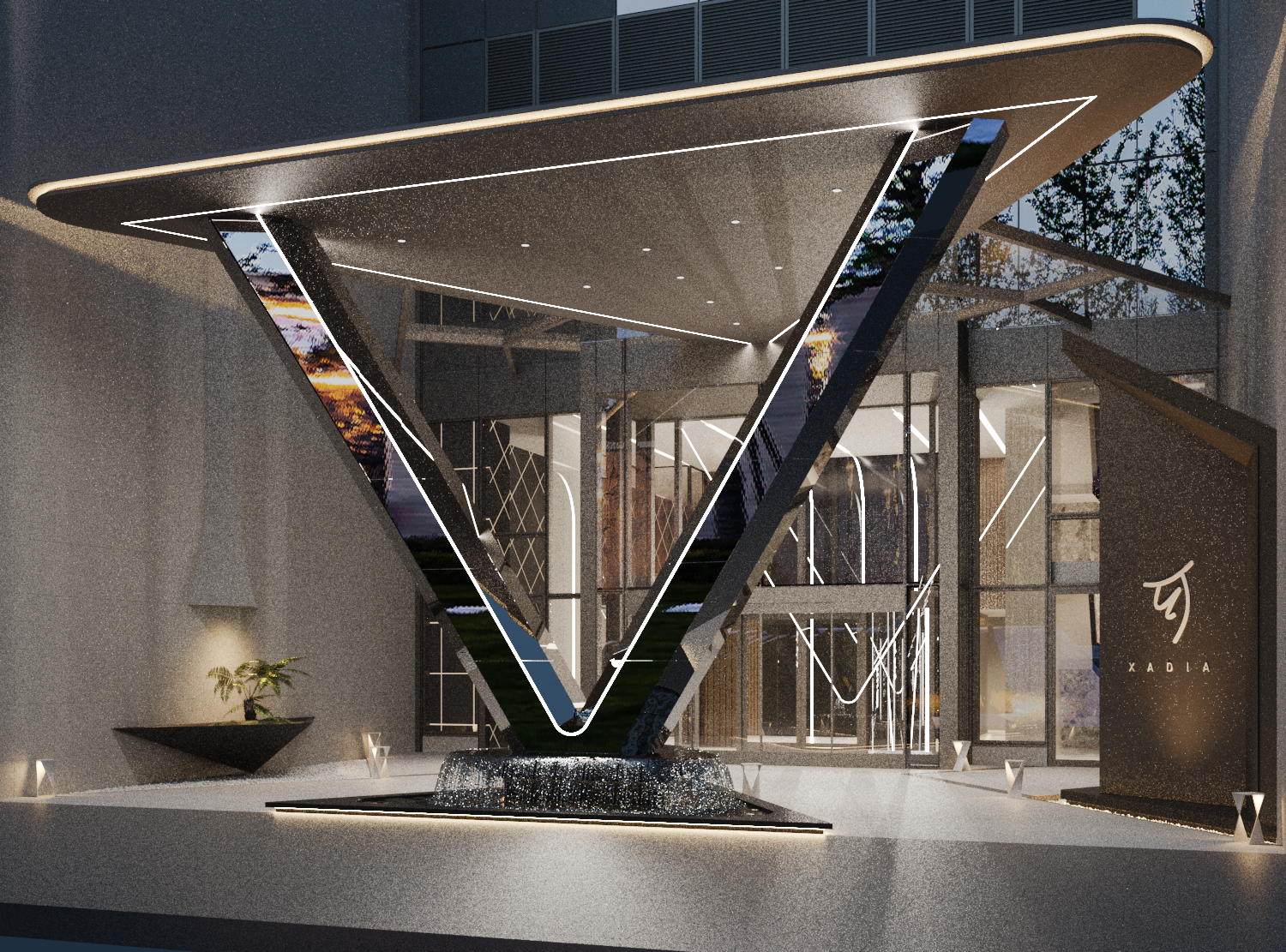
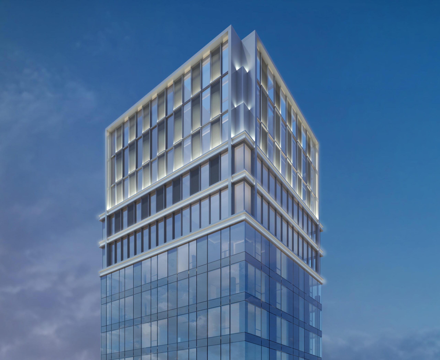
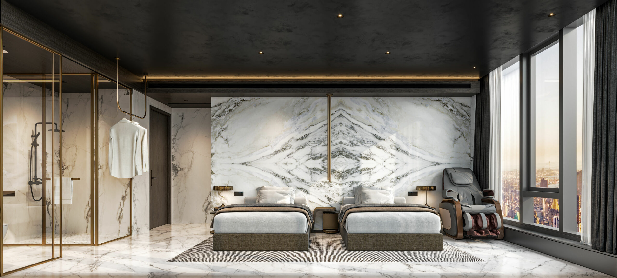
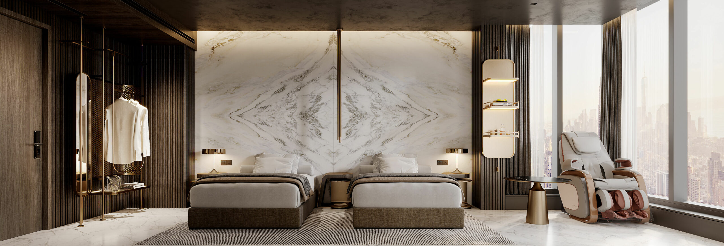
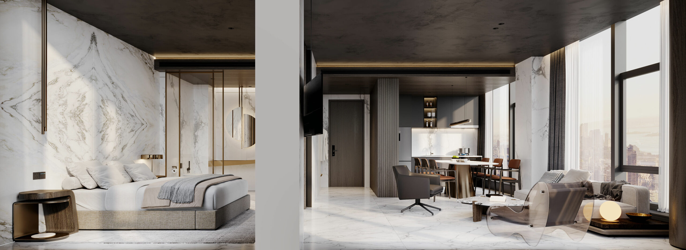
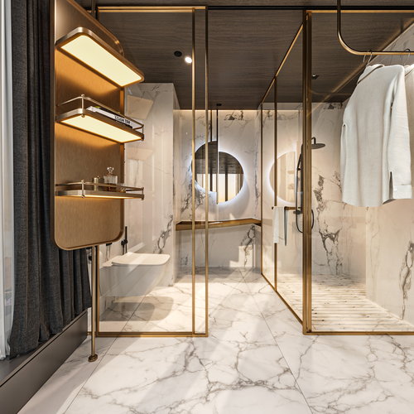
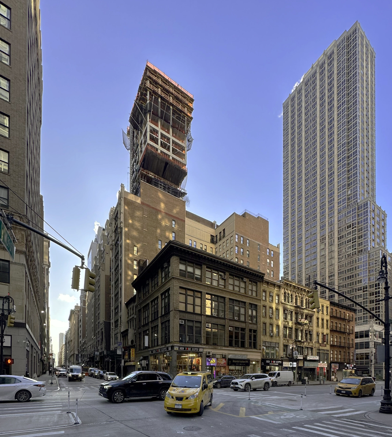
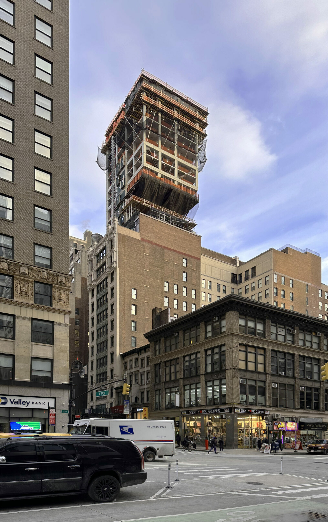
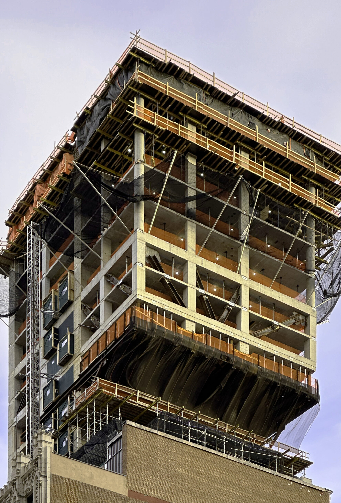
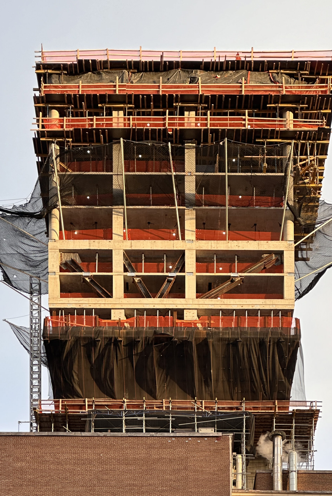
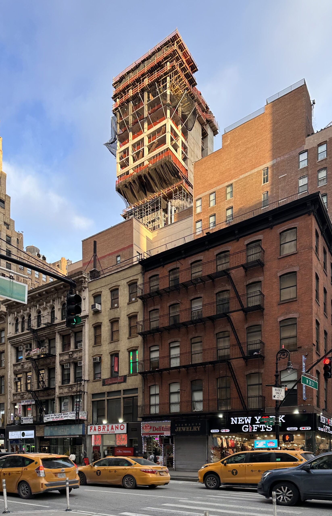
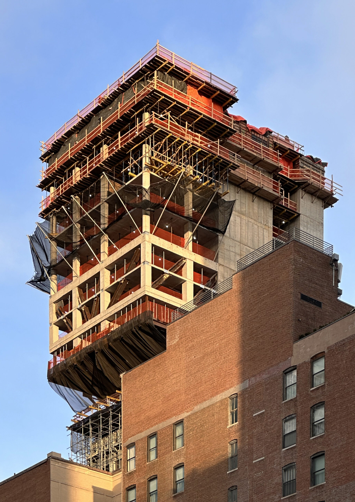
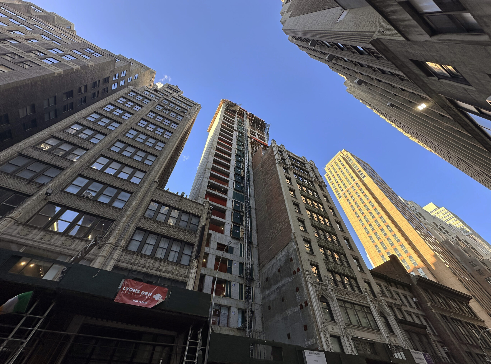
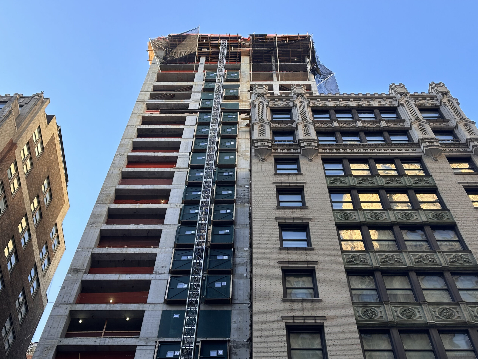




This is when you know for sure building codes need to be looked at. A DOB that would allow this disaster needs reform.
just NO
Where is the East Elevation? Is the entire east face a blank masonry fire wall pocked with mechanical system openings?
This will quickly become Hollywoods favorite building to fall over in a disaster movie.
Thank you!
I don’t like.
Fighting the wrong way against gravity.
A bad consequence of stupid air rights rules.
Looks better and less busy of a design than the Peter Poon version last seen
I think they should rename it the Timberrrrrr! Hotel
What is the deal with that abandoned hotel at 8th avenue and 34th street? Any updates on thatone? Looks similar to this one.
Nuh unh, I ain’t goin’ in dat.
Mini version of Central Park Tower
The rooms are gorgeous.
TWO cantilevers!
More proof there is no god.
Not sure I would like a hotel room with glass bathroom walls.
I can’t believe these cantilevered buildings are being allowed to proliferate.
The rules allow them and they are technically just following the rules. More evidence that it’s the rules that need the revamp.
DOB is asleep at the wheel.
Agreed.
Unnerving! Revealing the amazing steel support structure for the cantilever instead of concealing it behind the fascia panels could have communicated to us a form of understanding, connection and confidence in the building (“Here’s how it’s held up, folks!”) -à la the base of JPMorgan Chase’s magnificent supertall.
As always, thank you Mr. Young for your wonderfully detailed photography!
Looks like something created for GTA….hope it doesn’t topple over!!!
Can someone please explain to me this air rights/cantilever situation? Why wouldn’t the owner of a building just sell their property to the developer instead of just selling the air above? It doesn’t make sense to let your neighbor build above you prohibiting you from developing up on your property in the future. Also seems to devalue the property for future buyers and prospects.
I’m not sure about this situation in particular but sometimes the building being cantilevered over is a landmark and can’t be enlarged or replaced. In that case the owner is allowed to sell their air rights to make up for the potential lost revenue from a taller building. That’s what happened with Central Park Tower and the Art Students League. In other cases it’s just a business decision—the owner makes a profit without assuming the risk of developing a new building themselves.
Horrible cantilever which ruins the building design. Sad because the design is otherwise quite nice.
Great pictures of the structural support steel on the cantilever showing some of the design support.
Let’s hope the design does not suffer the same sort of stability issues that befell the Citibank tower on 53rd –which necessitated rushed post-construction bracing.
Stepping the cantilever down would make it less awkward
At some point someone is going to figure out how to design a cantilevered building in an artful fashion. Or perhaps not.
Work seems to be suspended again.
Beyond the potential “disaster” waiting to happen with that overloaded cantilever…
I was wondering what the underside of it will look like with about 5 years of dirt, and no way to clean it?
Also what is that massive chair next to the floor to ceiling glass windows? A massage chair?!
Definitely soe sort of therapy chair LOL .
Geezaloo. I would not stay in that hotel even if they paid me. Two apartments on the solid ground (east side of it), supporting equal number of two apartment hanging in the air on a cantilever? All its need to topple is a few heavy customers place in the hanging side, and nice wind, an voilà, pop goes thee weasel…. Who approved this? There is one 10 story building like it on 78th street, between B’way and Amst. That one has four apartments on solid ground supporting two hanging in the air on a cantilever. I thought that was dangerous and avoided passing by it. This one, I wouldn’t even pass by its neighborhood.
It’s a giant toothbrush
All of the 30s will be covered by these buildings, hanging over the air rights. 2d buildings. In a way it will preserve the buildings.
These new renderings look great, and why do I find it so new to the city? Thanks to Michael Young.