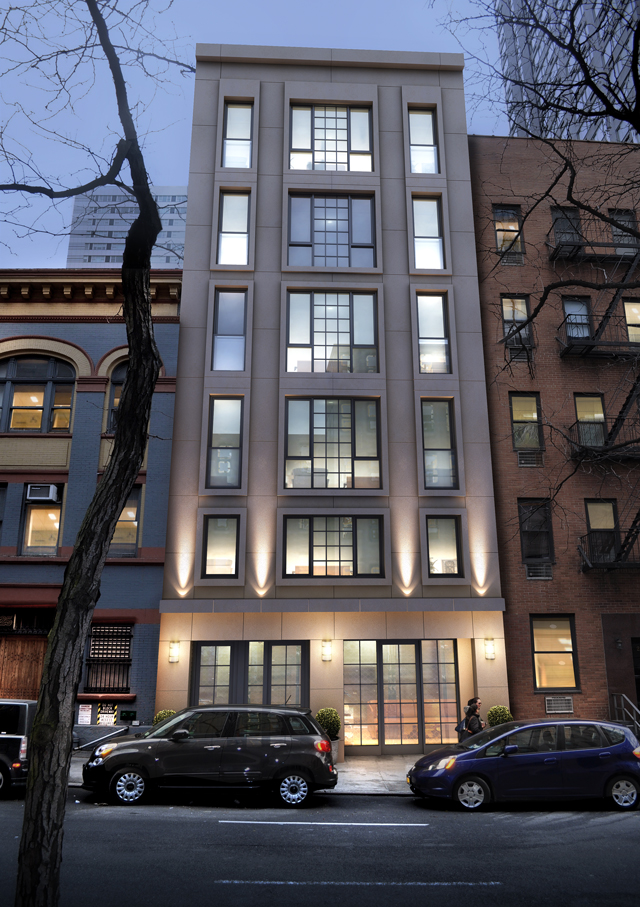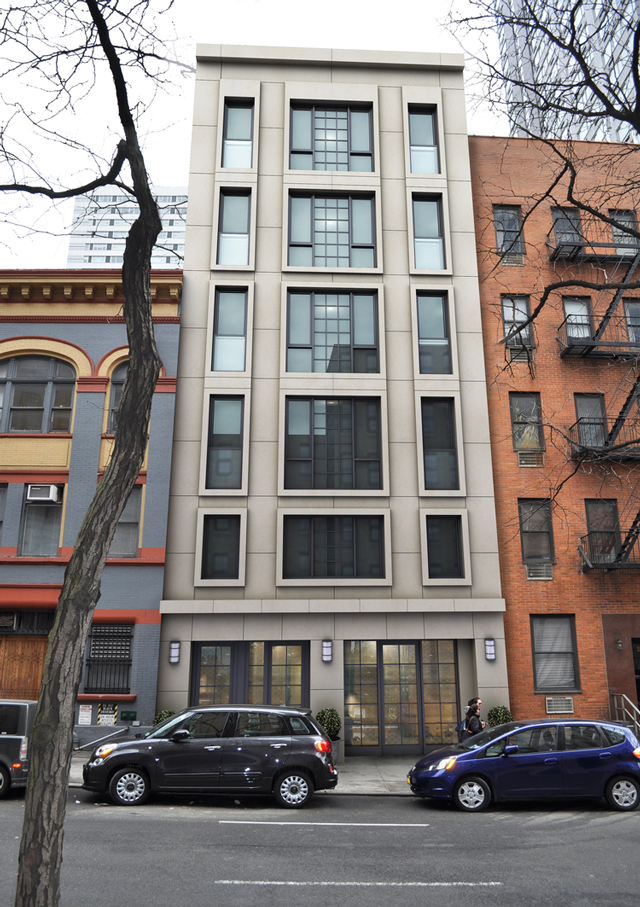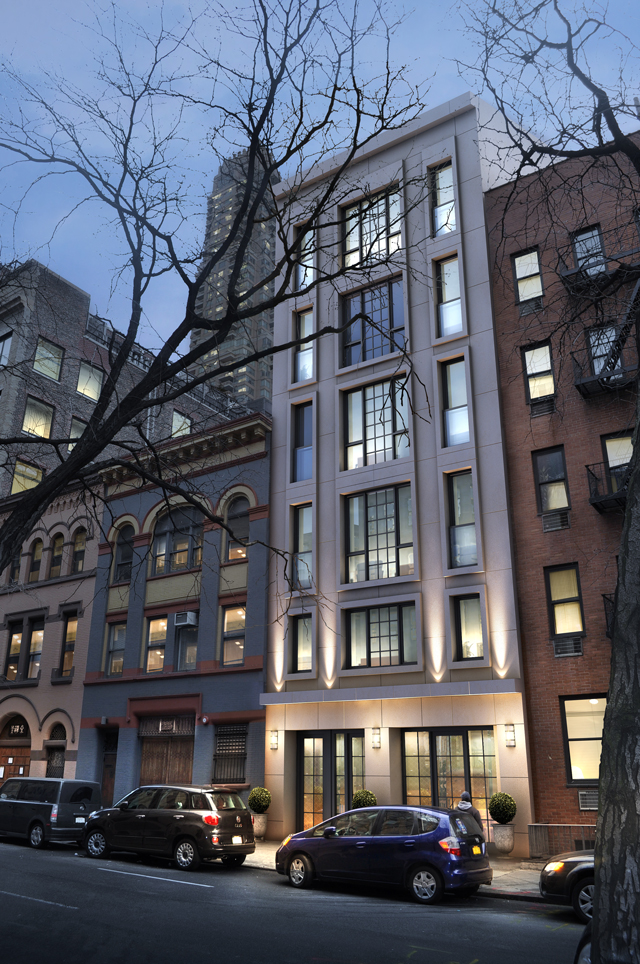East 67th Street between Second and Third Avenues is a bit of an architectural odd duck, with everything from brownstones and tenements to the Fox Television Center building and modern historicist townhouses.
Now, the street is getting another style added to its eclectic mix, at 227 East 67th Street. There, architect Damir Sehić, with C3D Architecture, filed a new building permit on Monday for a new six-story residential structure.
The rendering that YIMBY came across combines a prewar material – limestone – with big modern windows, albeit with more traditional casement fenestration in the middle. Sehić told YIMBY that the location and size of the windows will change in the final version, but that the simple-but-handsome limestone finish on the face will remain.
The building will contain 14,607 square feet of total construction area, with a bit over 11,000 square feet of net residential space. There will be just five units in the six-story structure, with the Schedule A filing indicating one unit occupying the first and second floors and full-floor apartments above that.
The developer is Michael Paul Enterprises, which was behind a similar project four blocks south, at 230 East 63rd Street. There, they built another six-story limestone building with a classical feel, which they divided into six condominium units and are asking around $2,000 per square foot.
Talk about this project on the YIMBY Forums
For any questions, comments, or feedback, email newyorkyimby@gmail.com
Subscribe to YIMBY’s daily e-mail
Follow YIMBYgram for real-time photo updates
Like YIMBY on Facebook
Follow YIMBY’s Twitter for the latest in YIMBYnews







