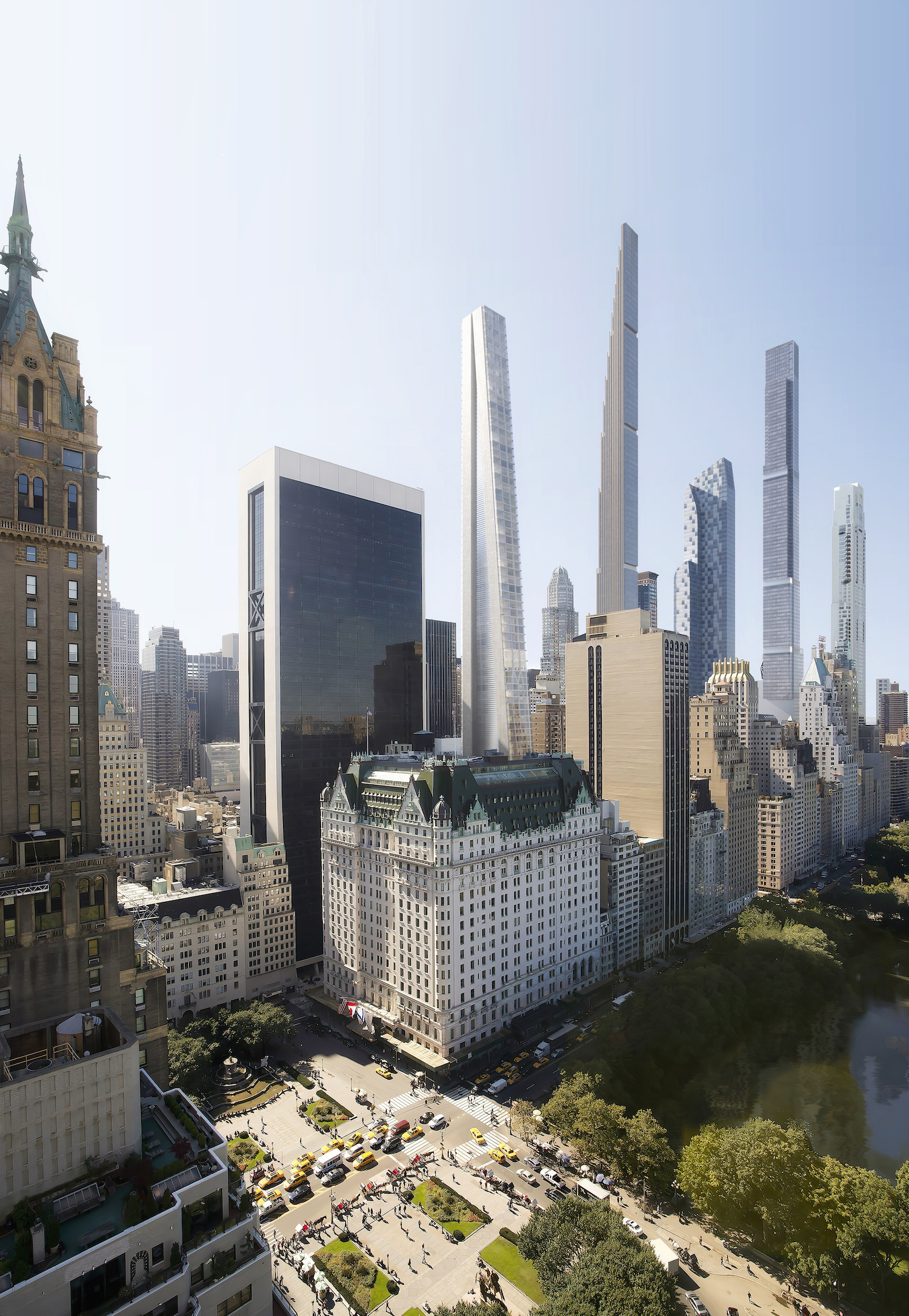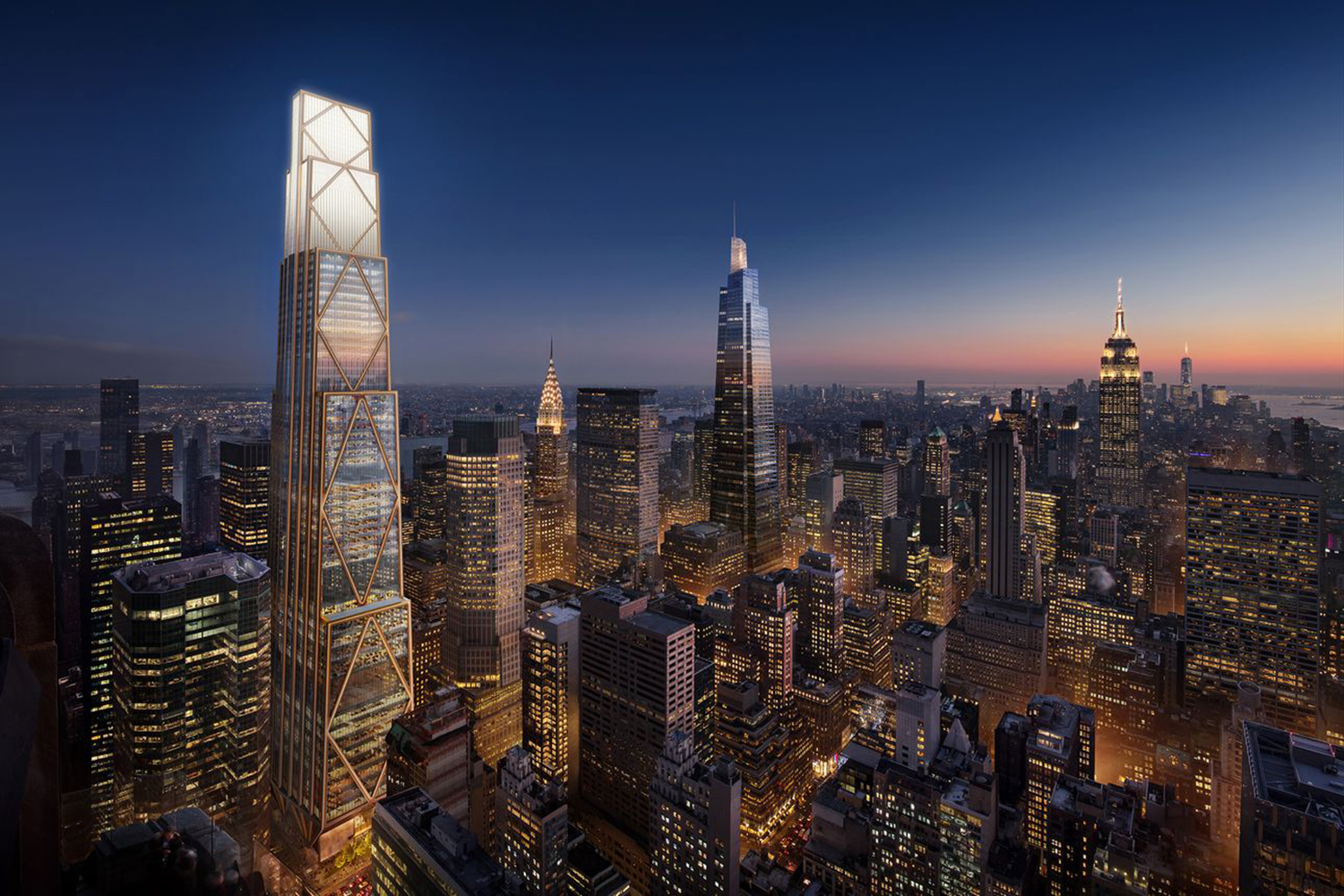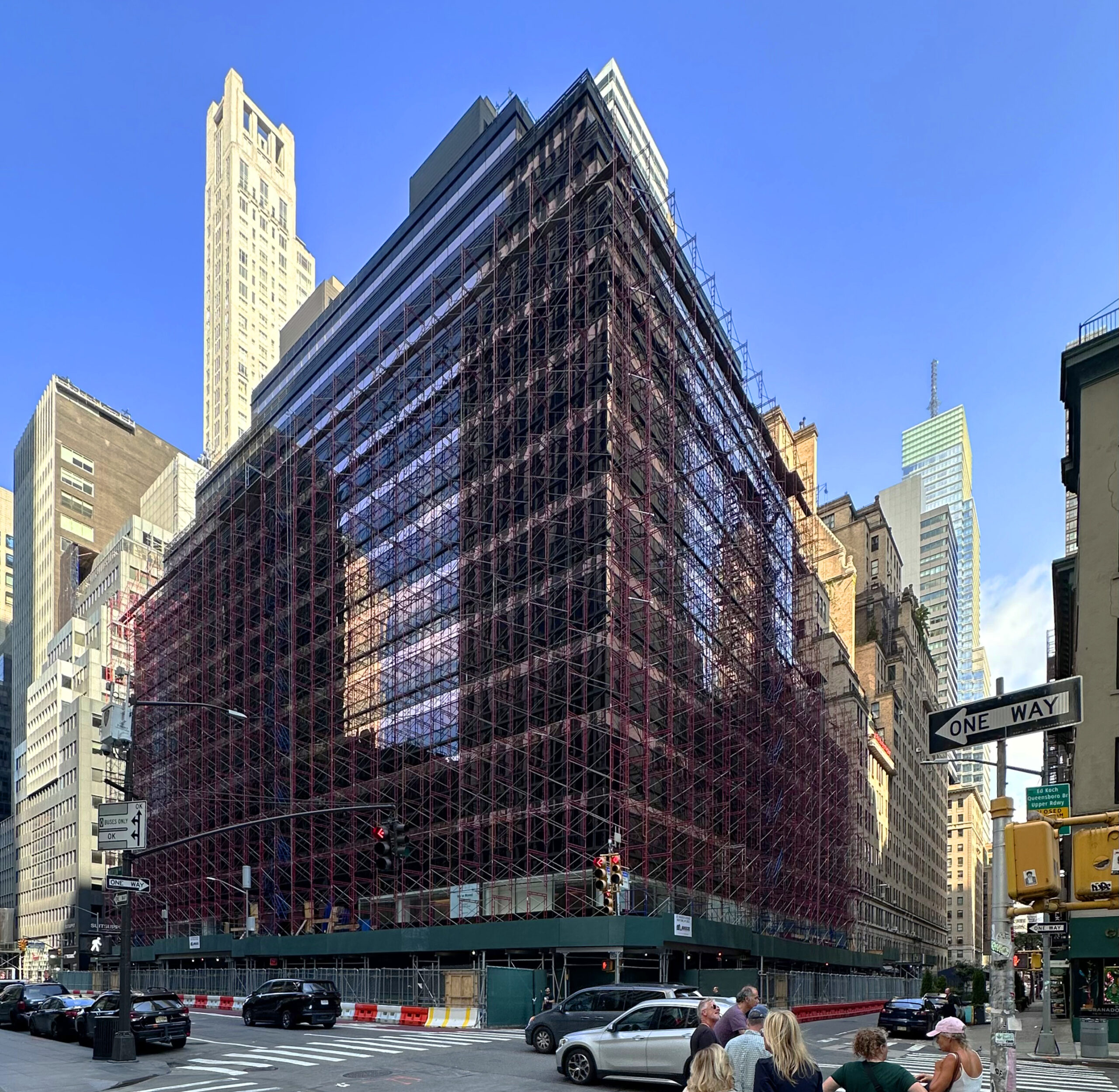ULURP Process Underway For Foster + Partners’ 350 Park Avenue Supertall in Midtown East, Manhattan
The Uniform Land Use Review Procedure (ULURP) officially kicked off yesterday for 350 Park Avenue, a nearly 1,600-foot-high supertall skyscraper in Midtown East, Manhattan. Designed by Foster + Partners and developed by Vornado Realty Trust, Rudin, and Ken Griffin, the 62-story structure will yield 1.8 million square feet of Class A office space with a capacity of 6,000 employees. Griffin’s companies, Citadel and Citadel Securities, will serve as the two main anchor tenants, occupying at least 850,000 square feet. The 53,000-square foot property is located between East 51st and 52nd Streets.




