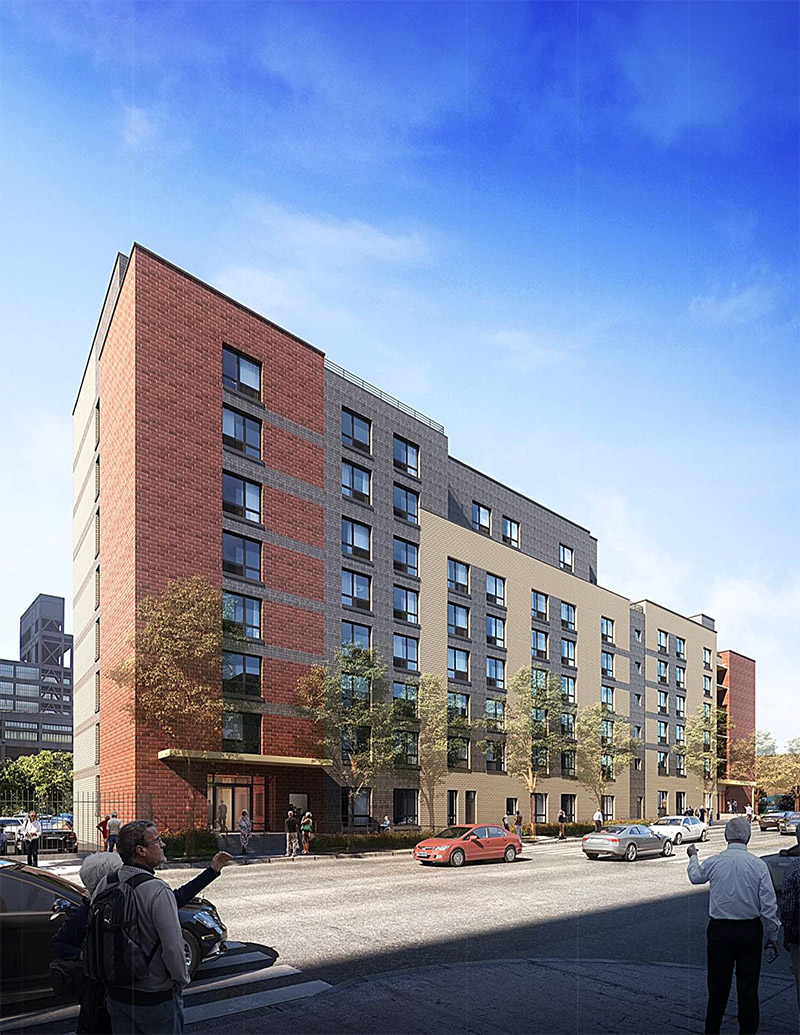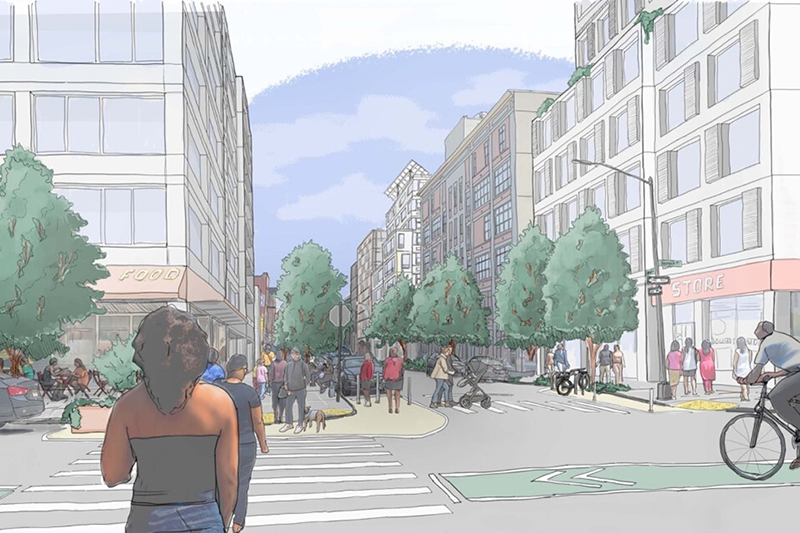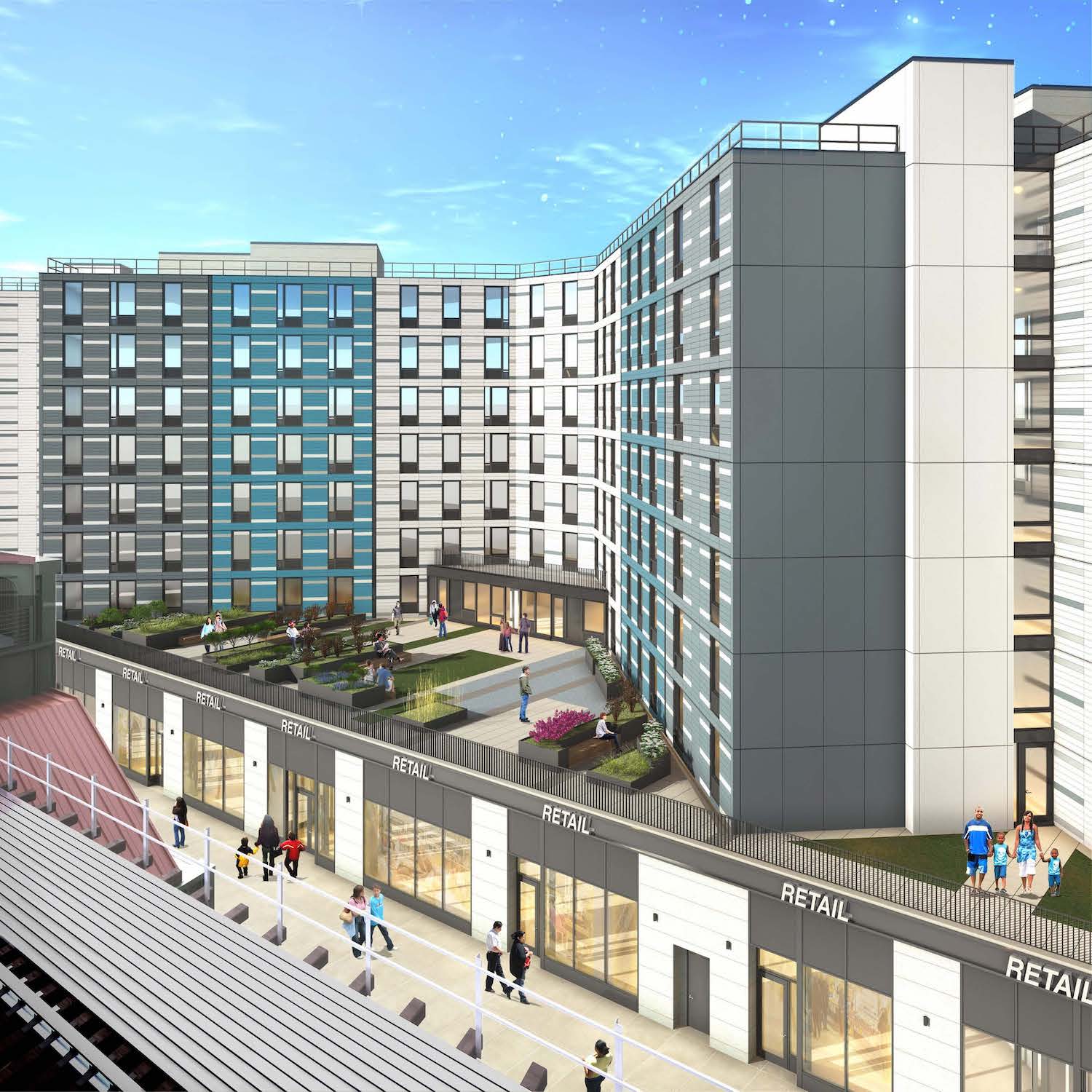Woodhull II Residence Opens At 171 Throop Avenue In Bedford-Stuyvesant, Brooklyn
Mayor Eric Adams, NYC Health + Hospitals, and the Department of Housing Preservation and Development have announced the opening of Woodhull II Residence, a $41.5 million affordable and supportive housing development at 171 Throop Avenue in Bedford-Stuyvesant, Brooklyn. The 93-unit building is situated on the campus of NYC Health + Hospitals/Woodhull, and provides housing for patients experiencing homelessness, low-income seniors, and other low-income New Yorkers.





