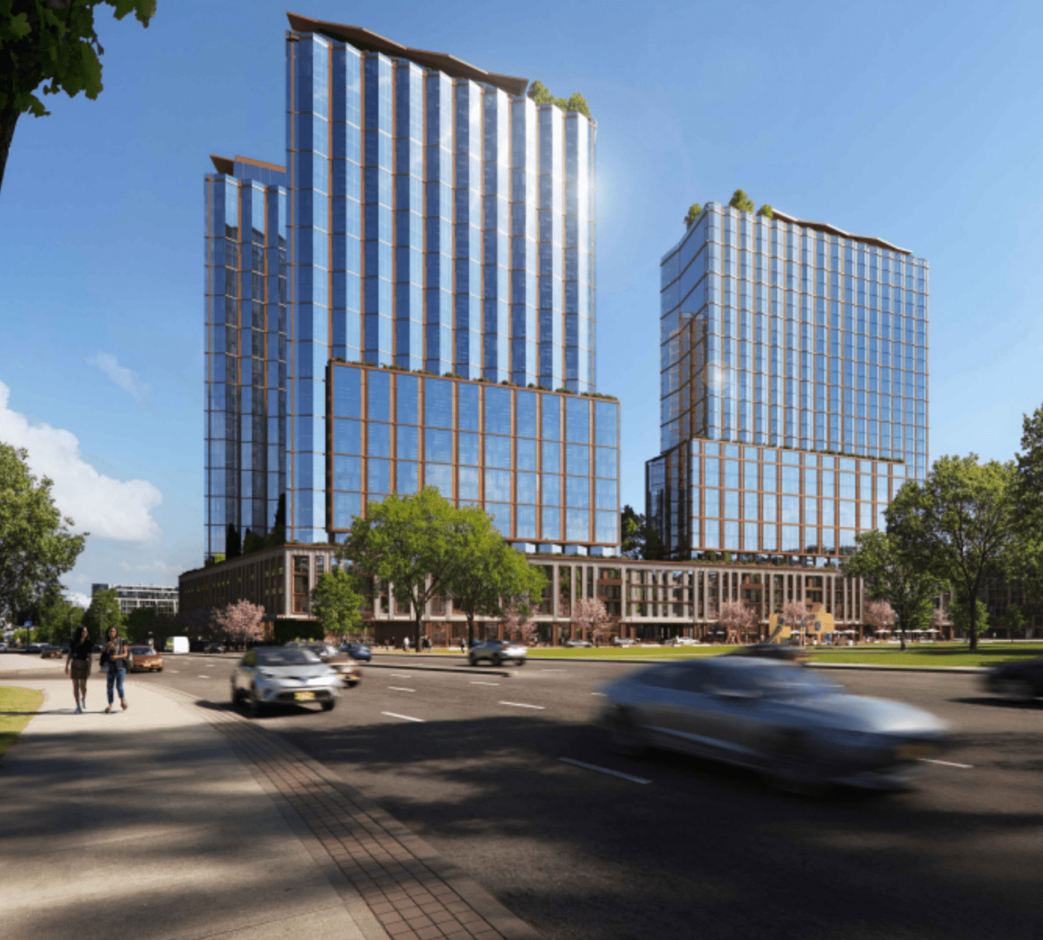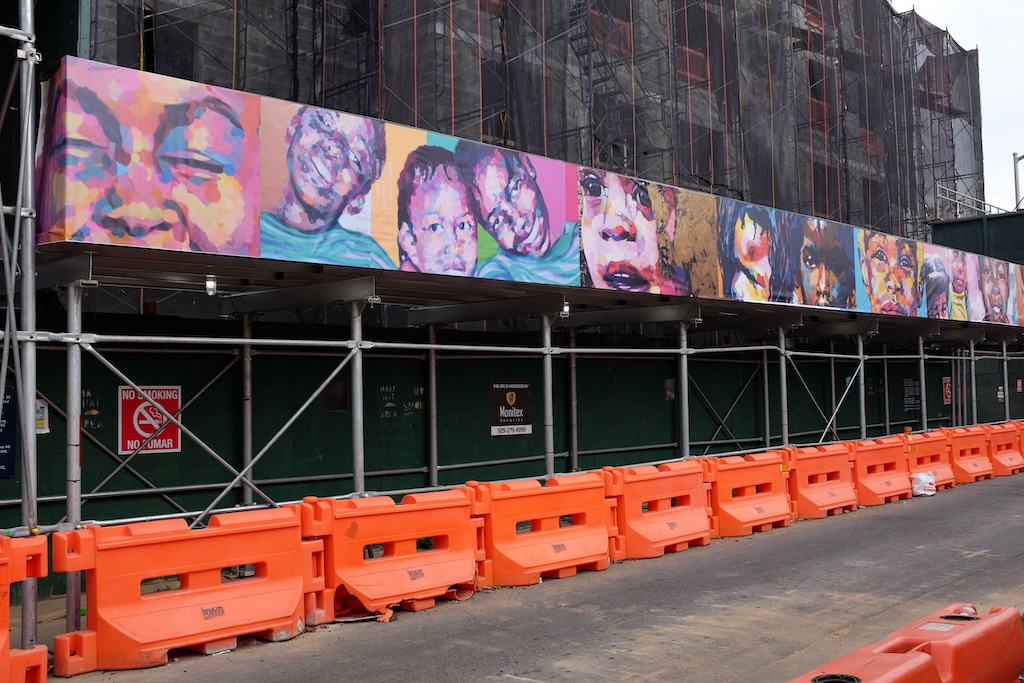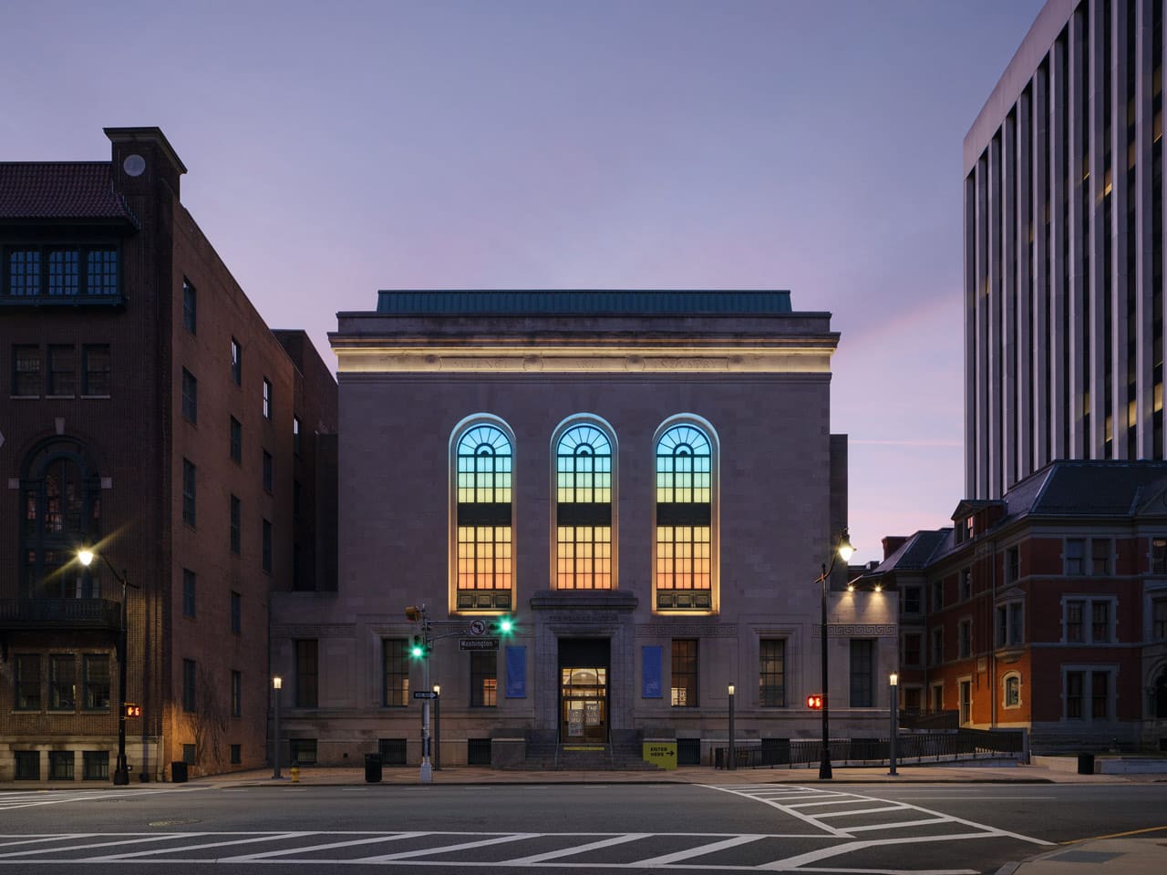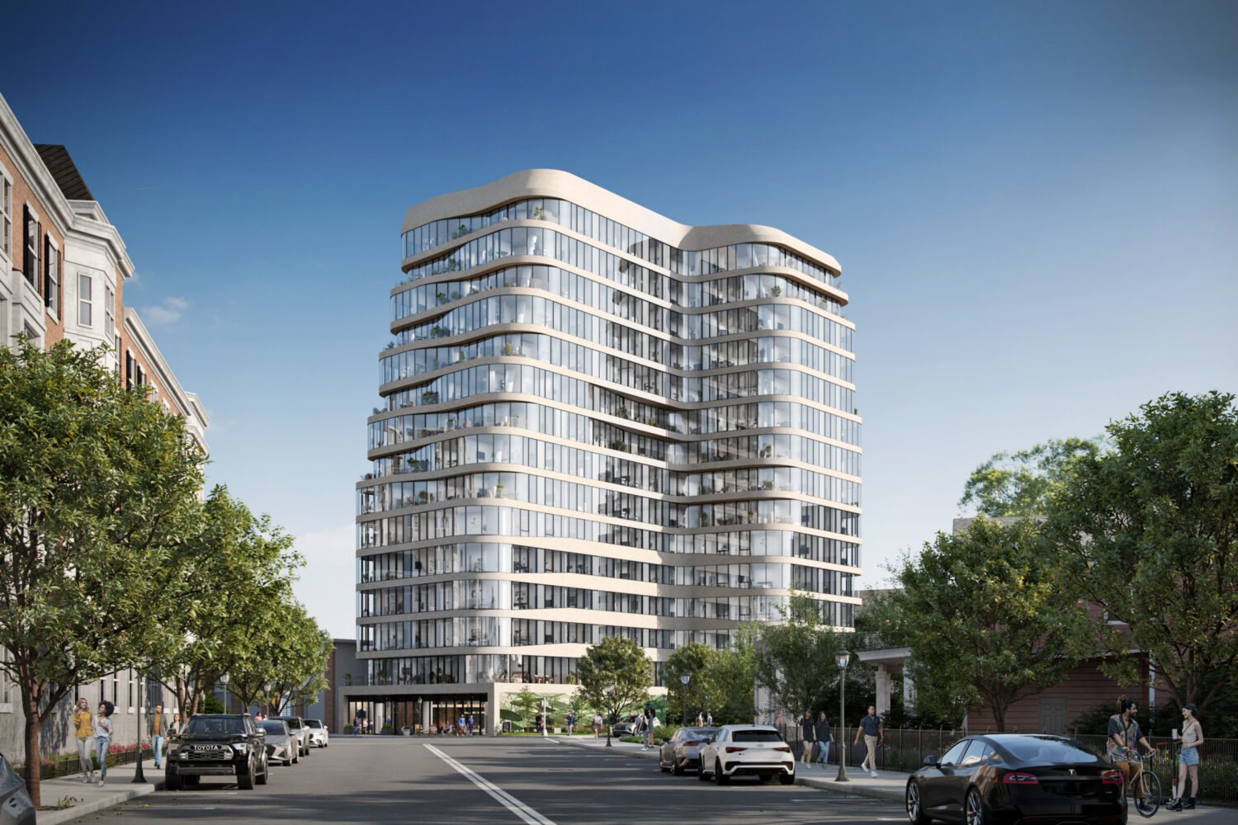Renderings Reveal Four-Tower ‘Iberia’ Master Plan in Newark, New Jersey
New renderings have been revealed for Iberia, a four-tower residential complex that was recently approved for 450-466 Market Street and 31-39 Jefferson Street in the Ironbound neighborhood of Newark, New Jersey. Designed by MHS Architecture, the $803 million development will rise between 26 and 30 stories tall and yield 1,402 rental units, with 283 designated for low-income housing. The complex will also contain more than 100,000 square feet of residential amenities. The property is bound by Market Street and Raymond Boulevard to the northeast, Congress Street to the northwest, Jefferson Street to the southeast, and Ferry Street to the southwest.





