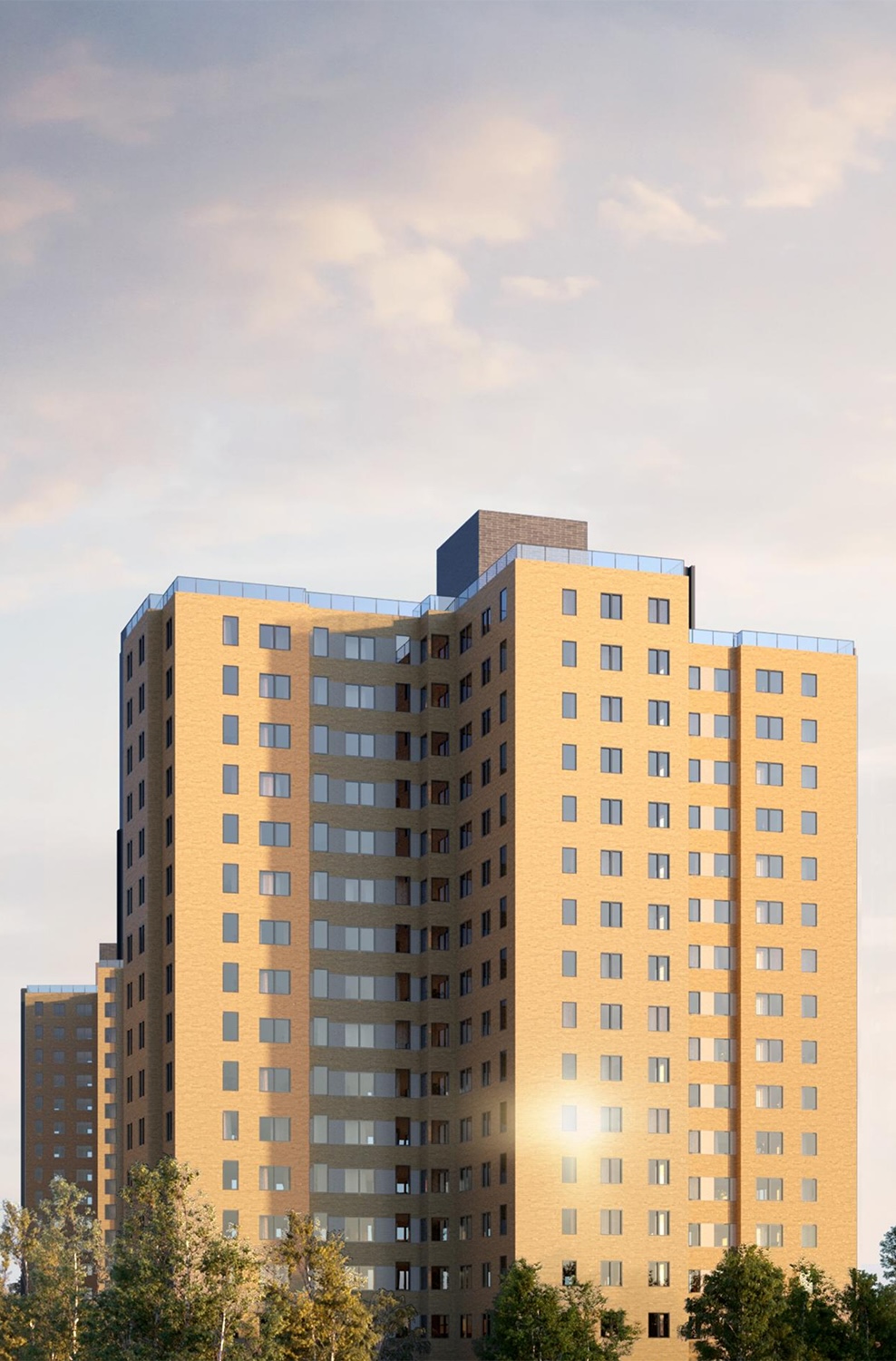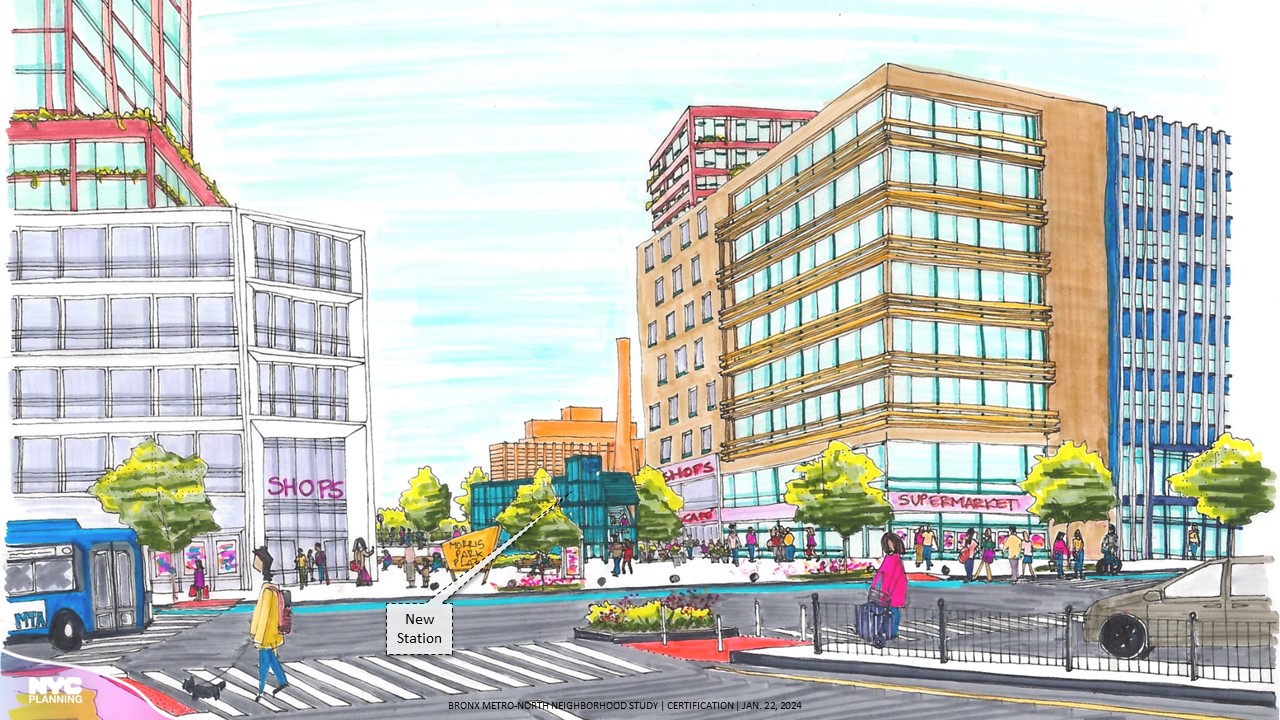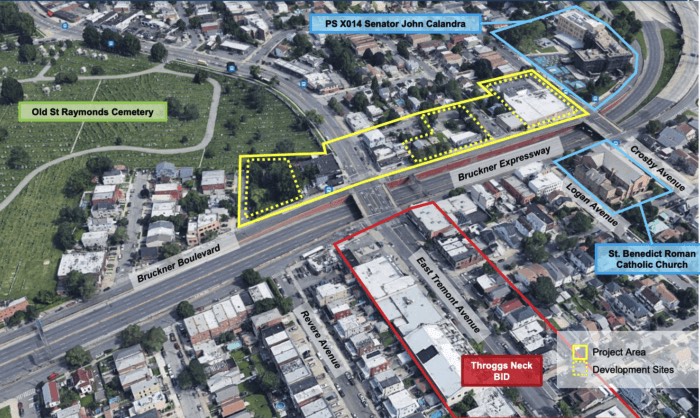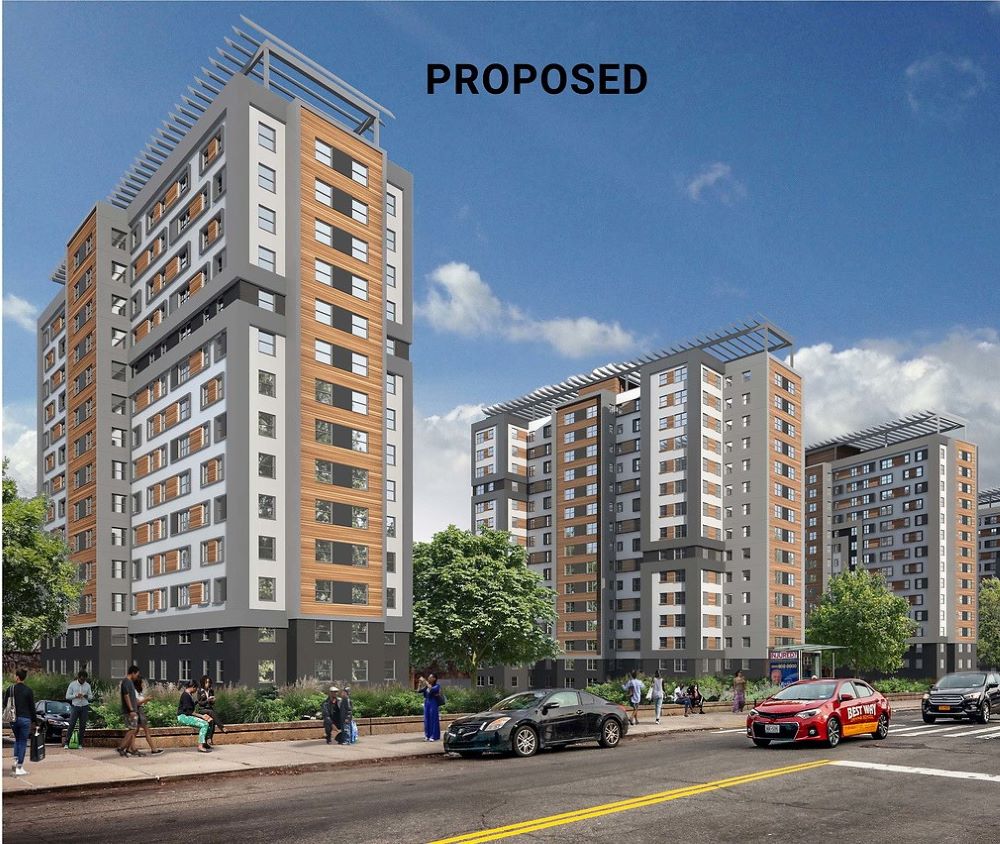Funding Received For Renovation Of Boston Road Plaza, Boston Secor, And Middletown Plaza In The Bronx
A funding round was recently raised for the renovation of three East Bronx housing developments: Boston Road Plaza, Boston Secor, and Middletown Plaza. The project spans six residential buildings which house 952 affordable housing units in total, and is part of New York City Housing Authority’s Permanent Affordability Commitment Together program. Renovations are being led by Bronx Revitalization Collaborative, working alongside Beacon Communities, Kalel Companies, and MBD Community Housing Corp.





