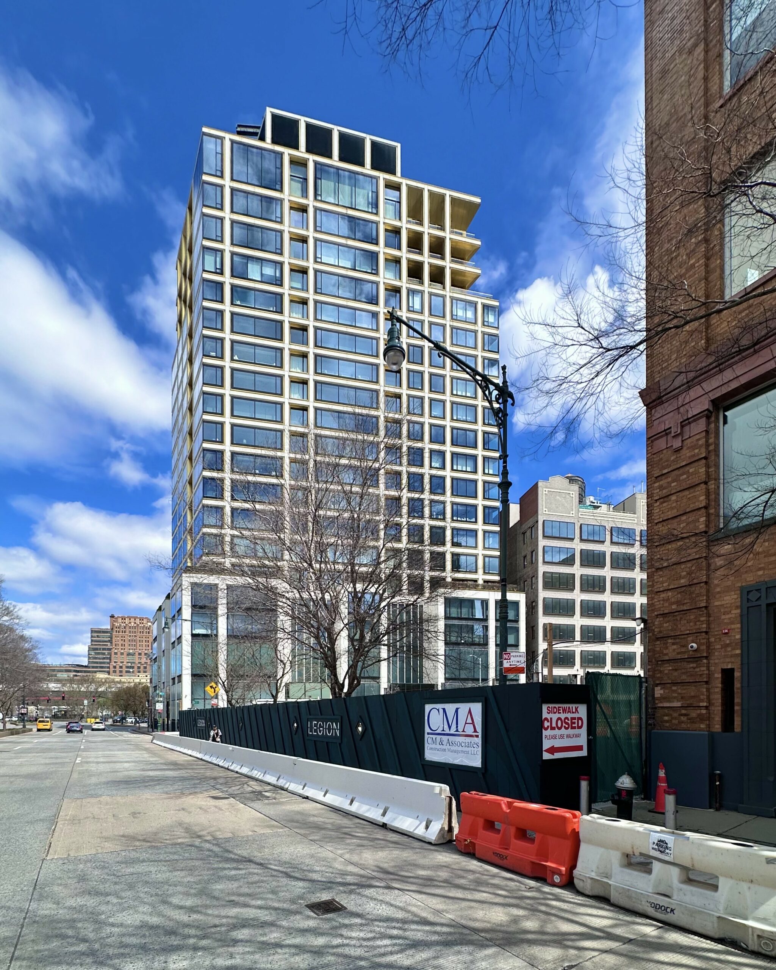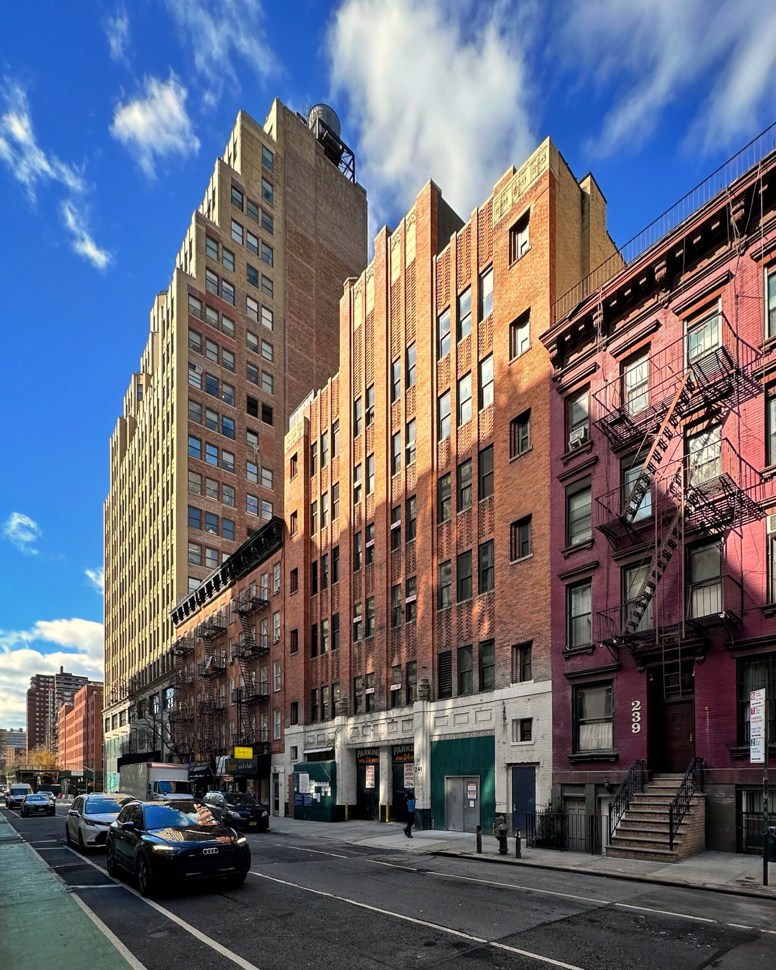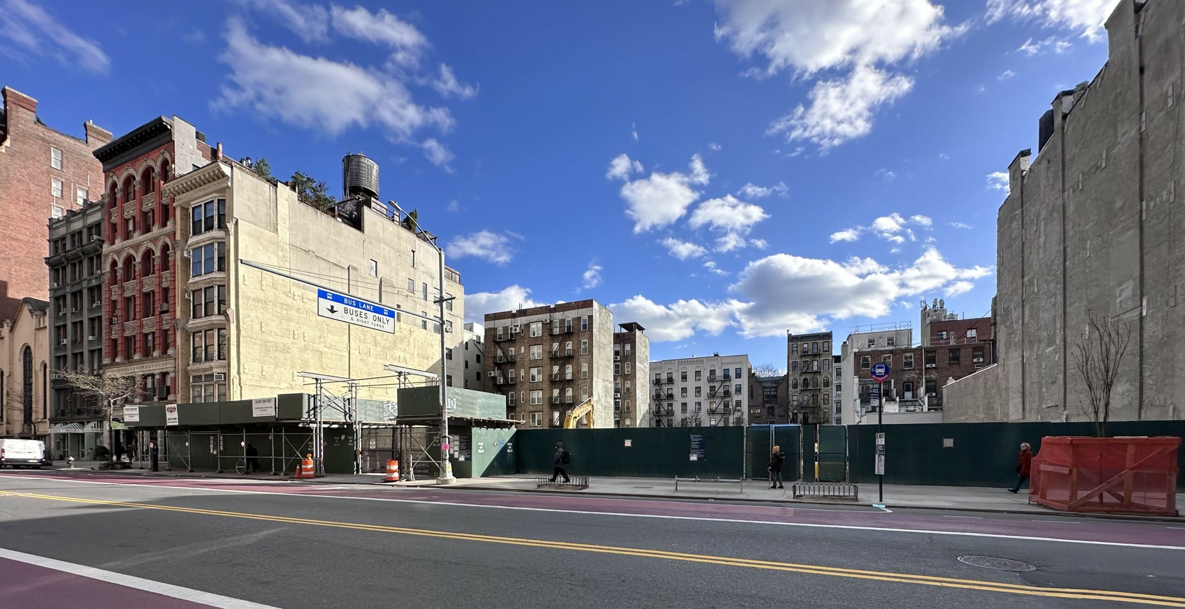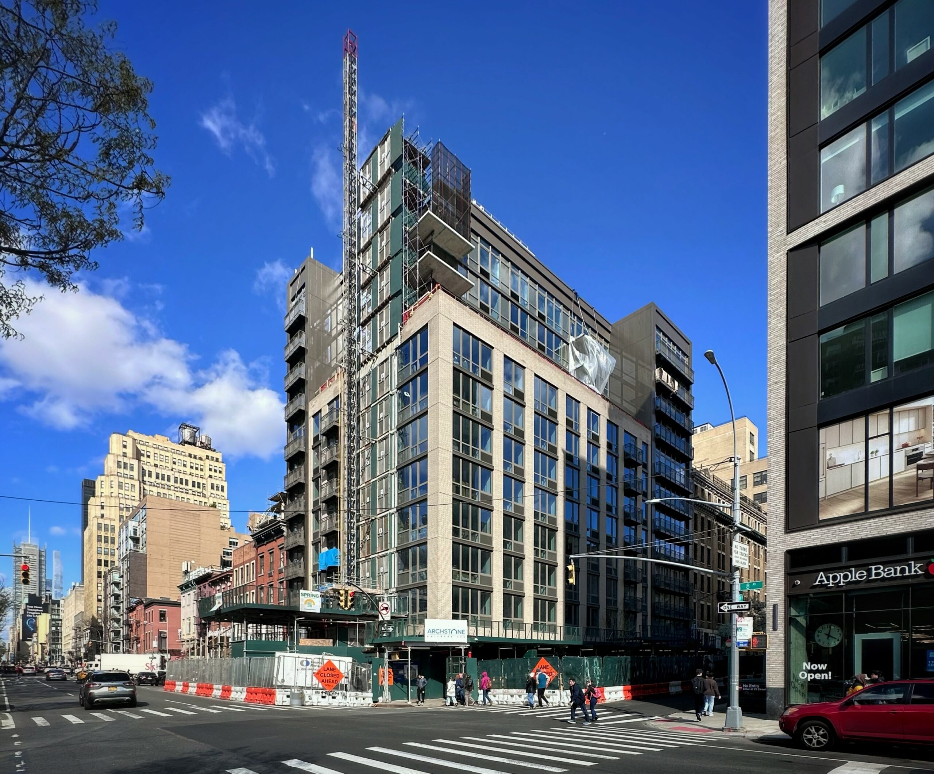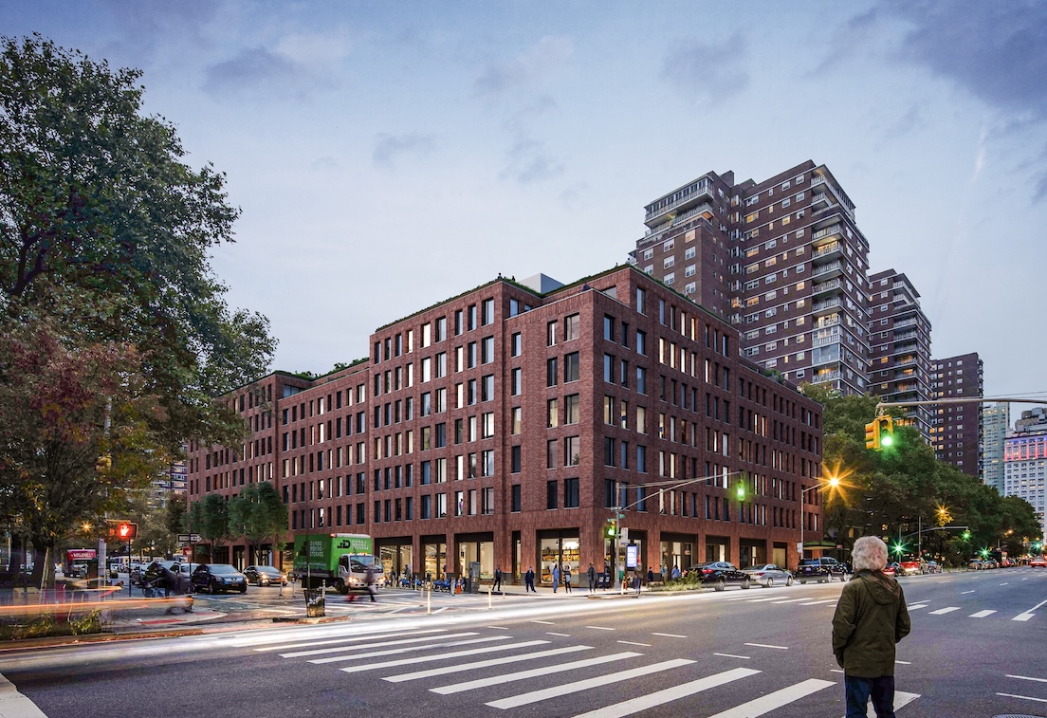Construction Resumes on 20-Story Condominium Building at 550 West 21st Street in West Chelsea, Manhattan
Work is set to resume at 550 West 21st Street, the site of a 20-story residential building in West Chelsea, Manhattan. Developed by Legion Investment Group, the structure will yield 75 condominium units. According to the Real Deal, the developer acquired the stalled property for $87 million last year and can build a mixed-use project measuring up to 172,000 square feet. The nearly 0.5-acre project site is located at the corner of West 21st Street and the Hudson River Greenway.

