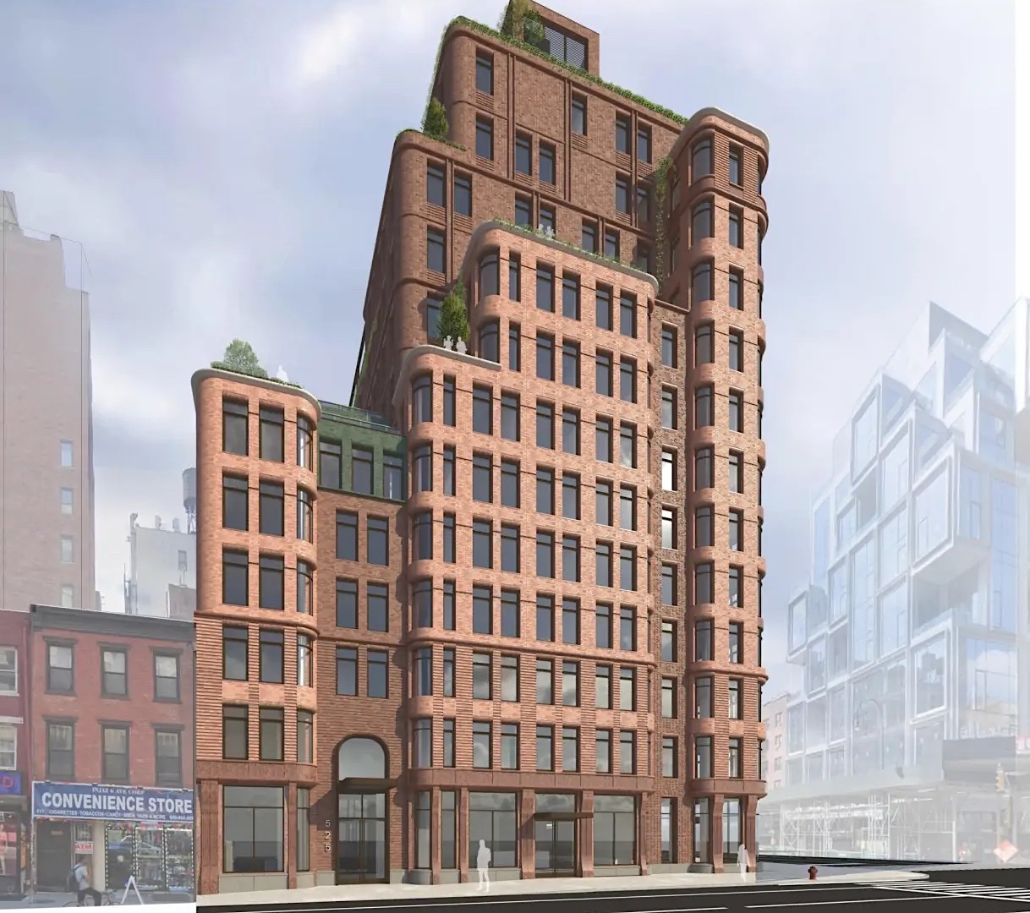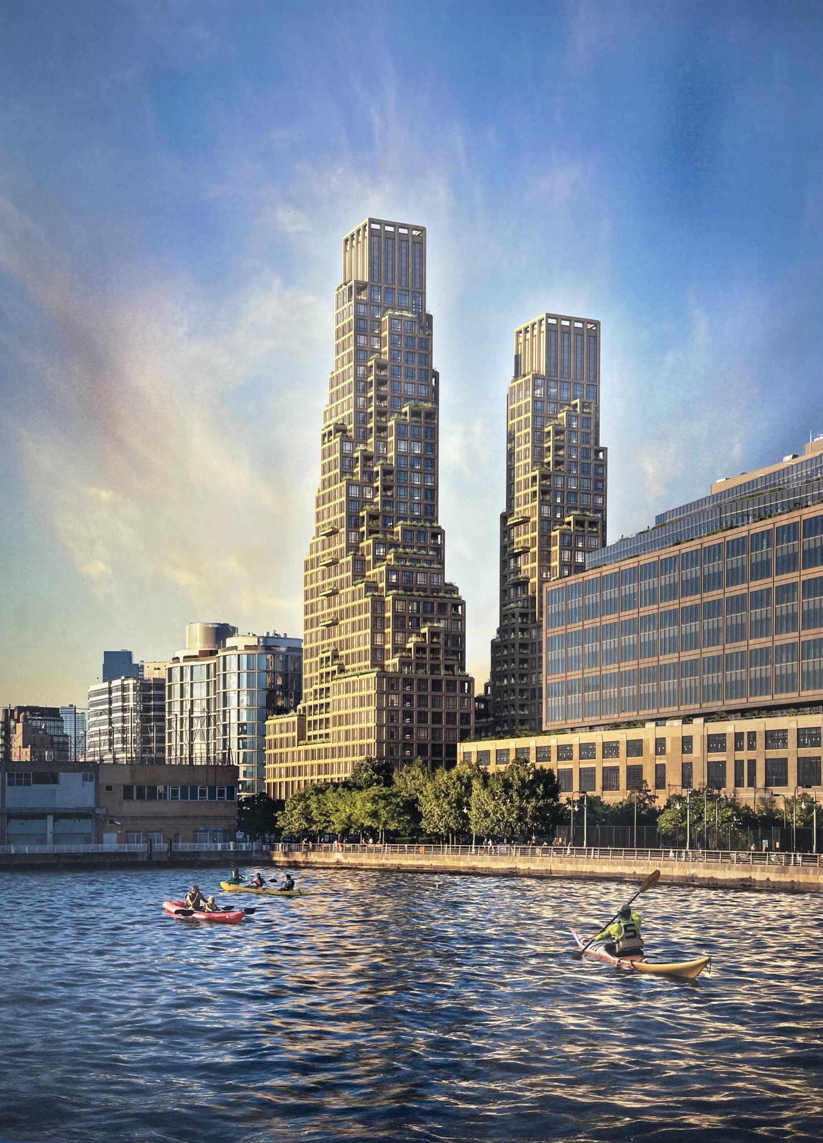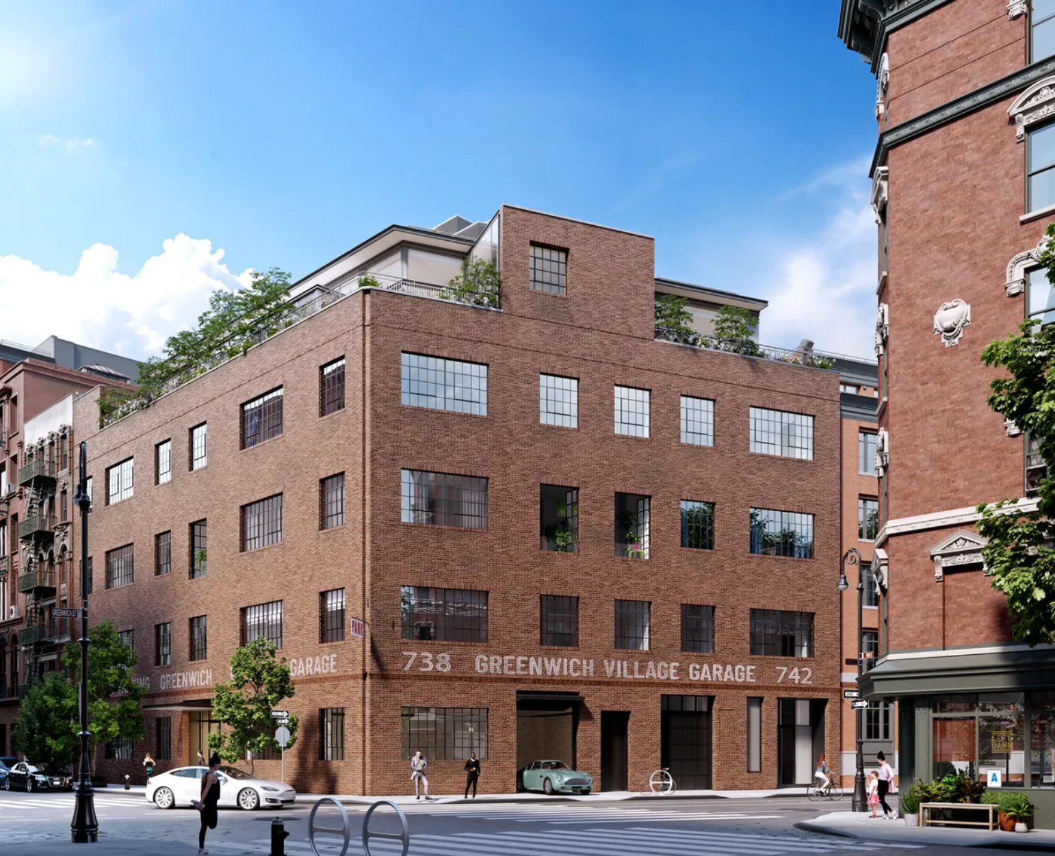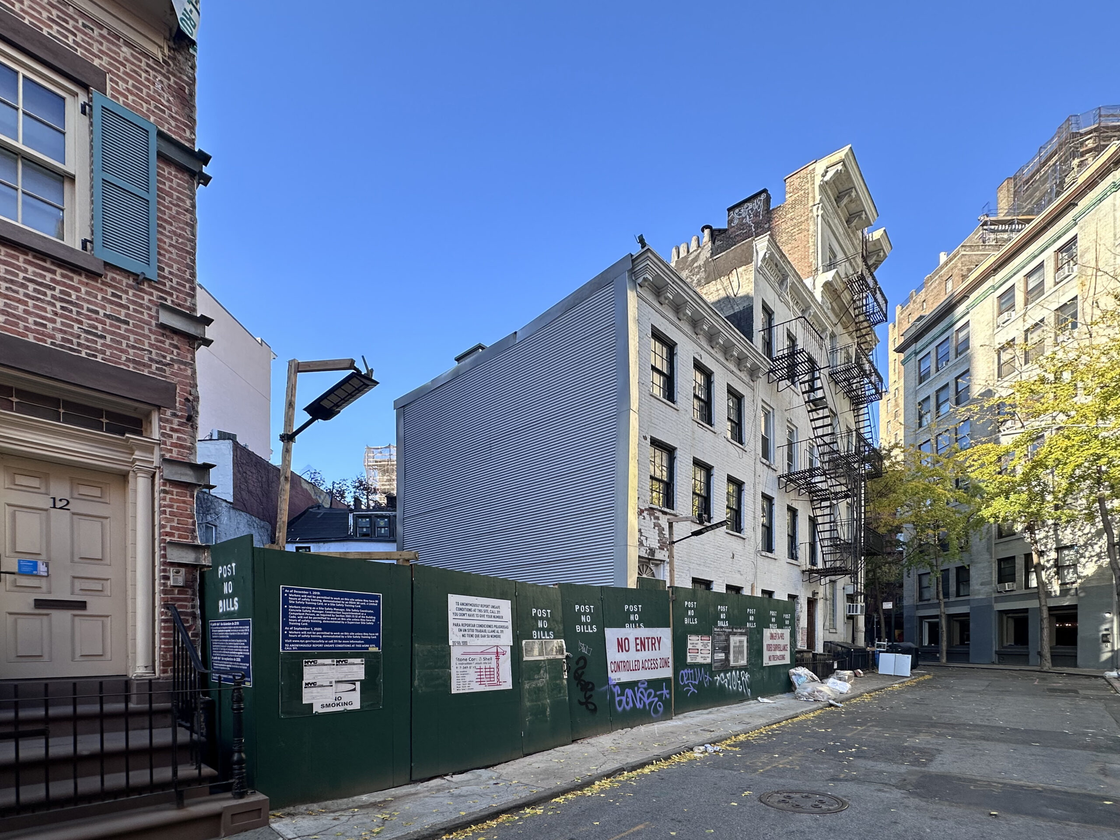The Village West’s Façade Takes Shape at 525 Sixth Avenue in West Village, Manhattan
Façade installation is moving along on The Village West, a 13-story residential building at 525 Sixth Avenue in Manhattan’s West Village. Designed by BKSK Architects and developed by Izaki Group, the 145-foot-tall structure will span 123,000 square feet and yield 71 condominium units and ground-floor commercial space. The property is alternately addressed as 100-106 West 14th Street and located at the corner of West 14th Street and Sixth Avenue, just below the border with Chelsea.





