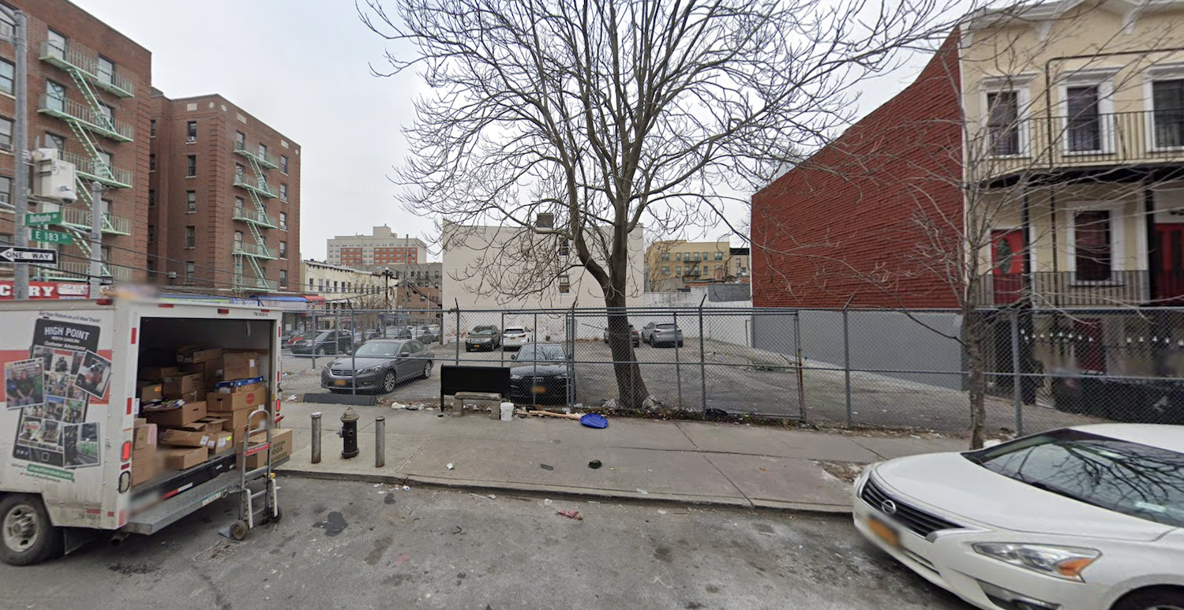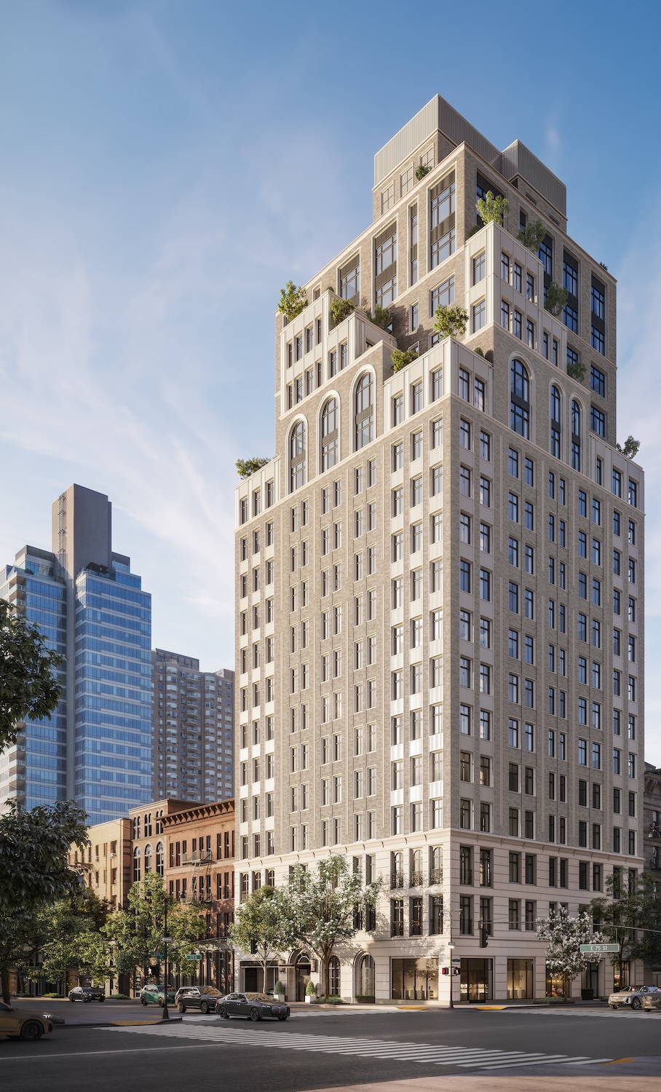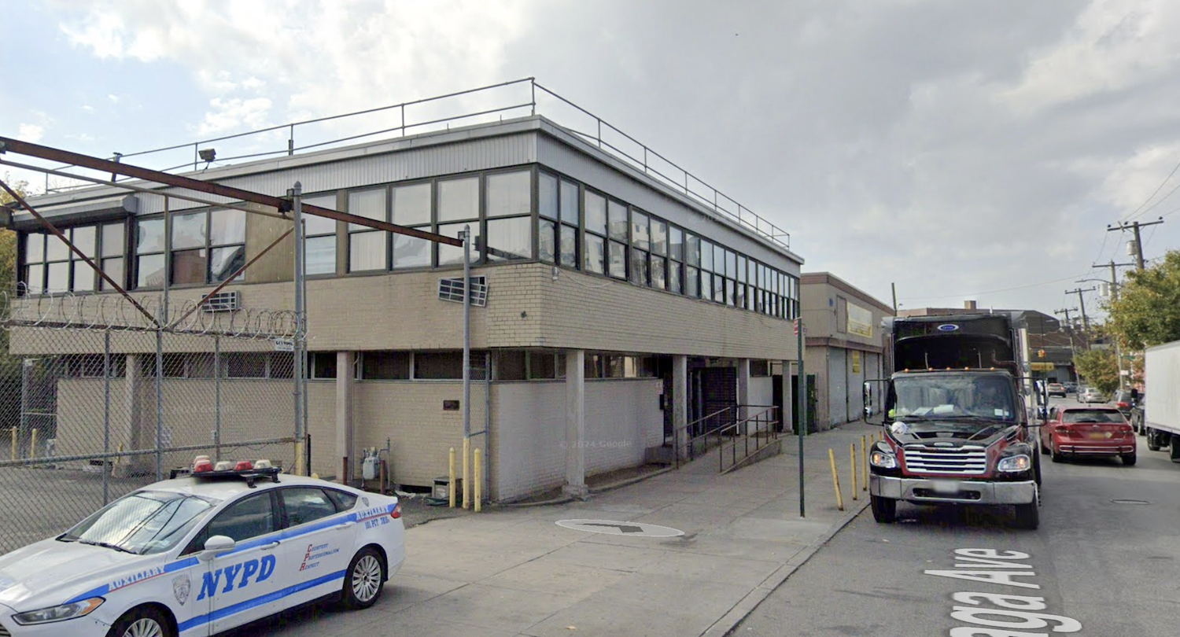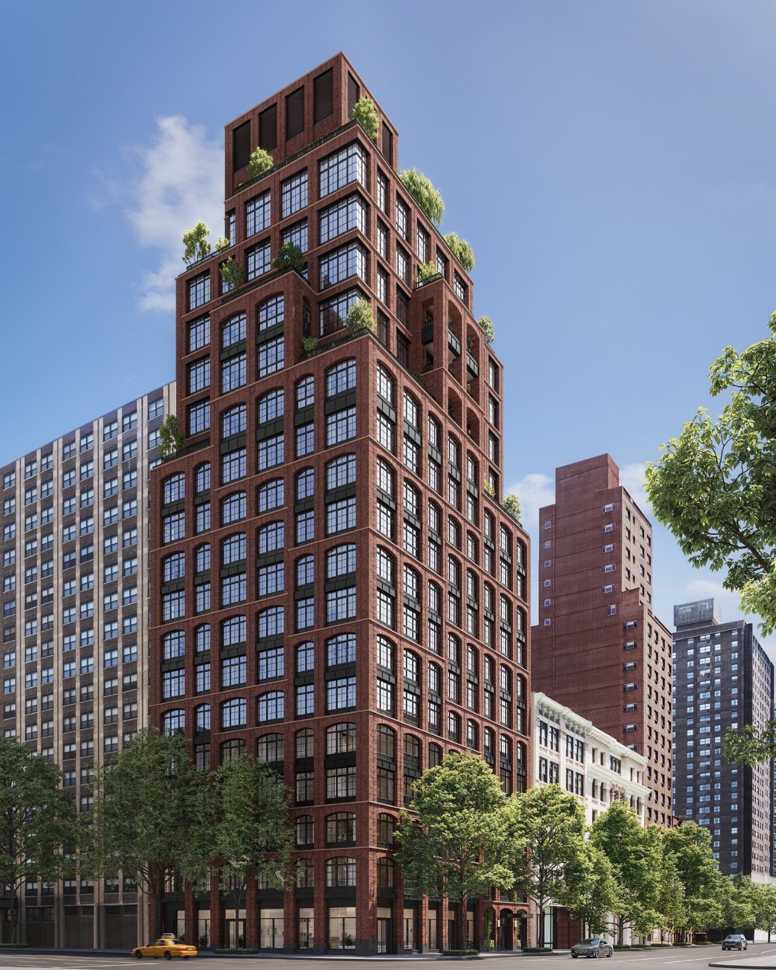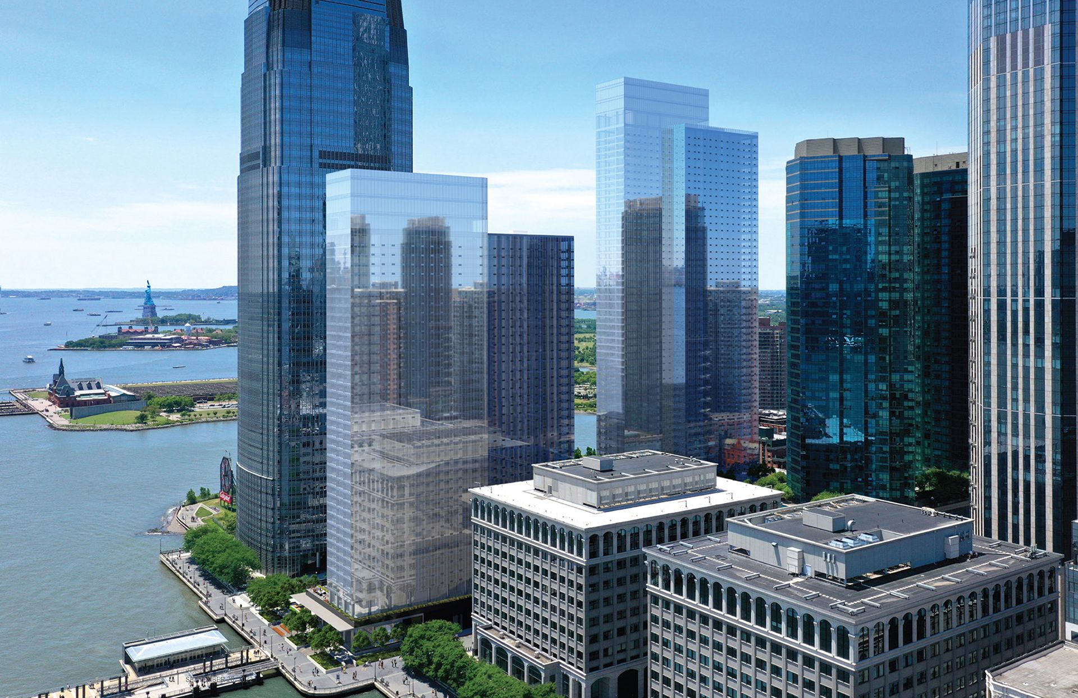Permits Filed for 2293 Bathgate Avenue in Belmont, The Bronx
Permits have been filed for a five-story residential building at 2293 Bathgate Avenue in Belmont, The Bronx. Located between East 183rd Street and East 184th Street, the lot is near the 182-183 Streets subway station, served by the B and D trains. Jacob Jacobowitz of Dean Street Realty LLC is listed as the owner behind the applications.

