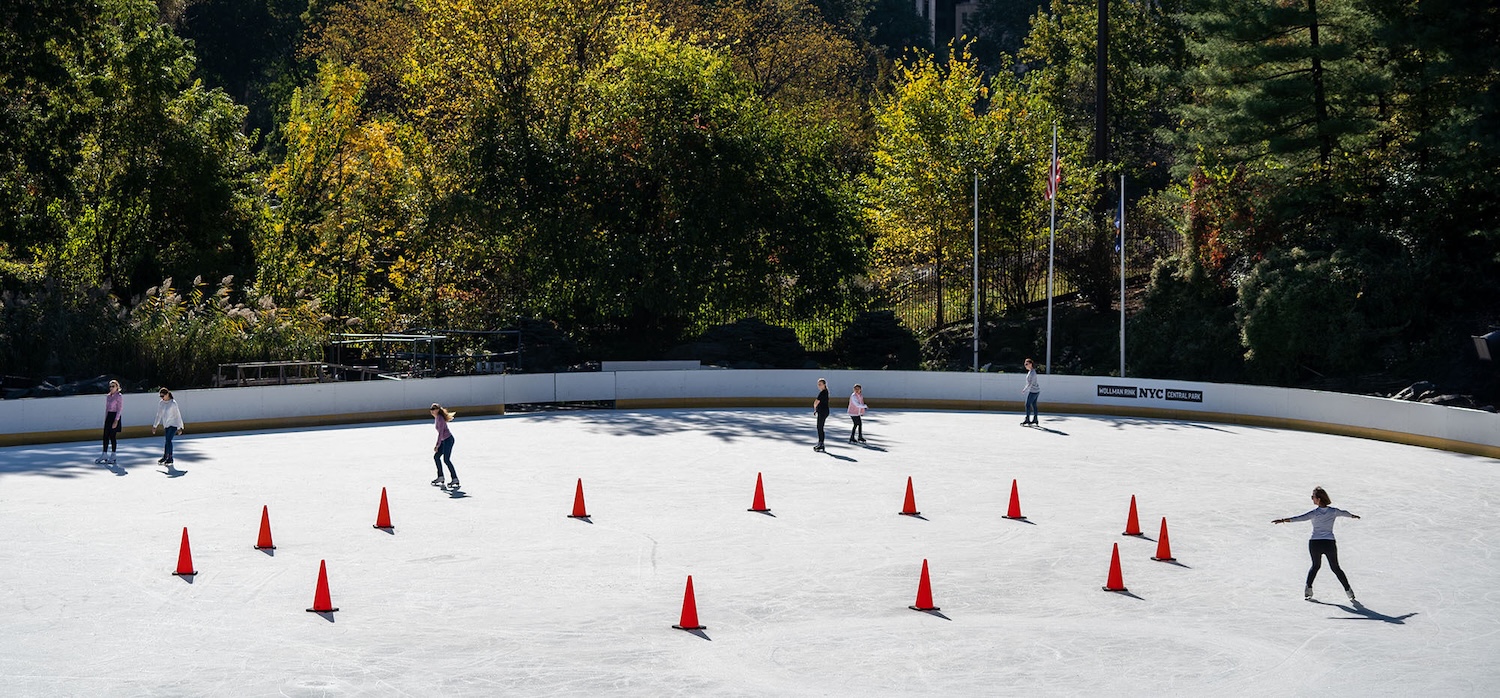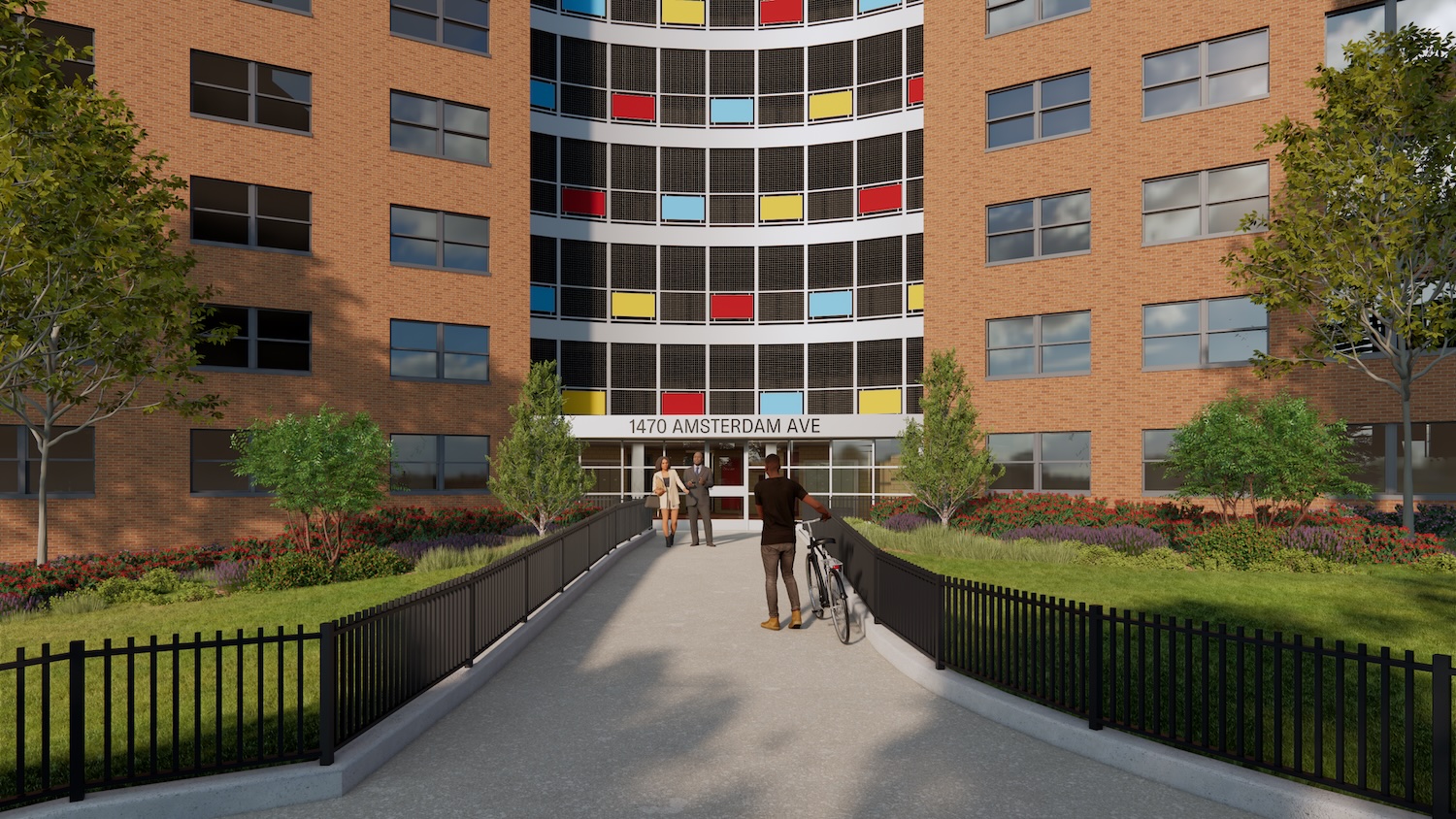LPC To Review Proposal For Renovation Of Harlem River Houses In Harlem, Manhattan
A proposal has been submitted to the NYC LPC for the restoration and enhancement of the Harlem River Houses, a historic public housing complex in Harlem, Manhattan. The New York City Housing Authority (NYCHA) is working in collaboration with various artists to restore existing sculptures, introduce new public artwork, and install signage throughout the complex that spans from West 151st Street to West 153rd Street between Macombs Place and the Harlem River Drive.





