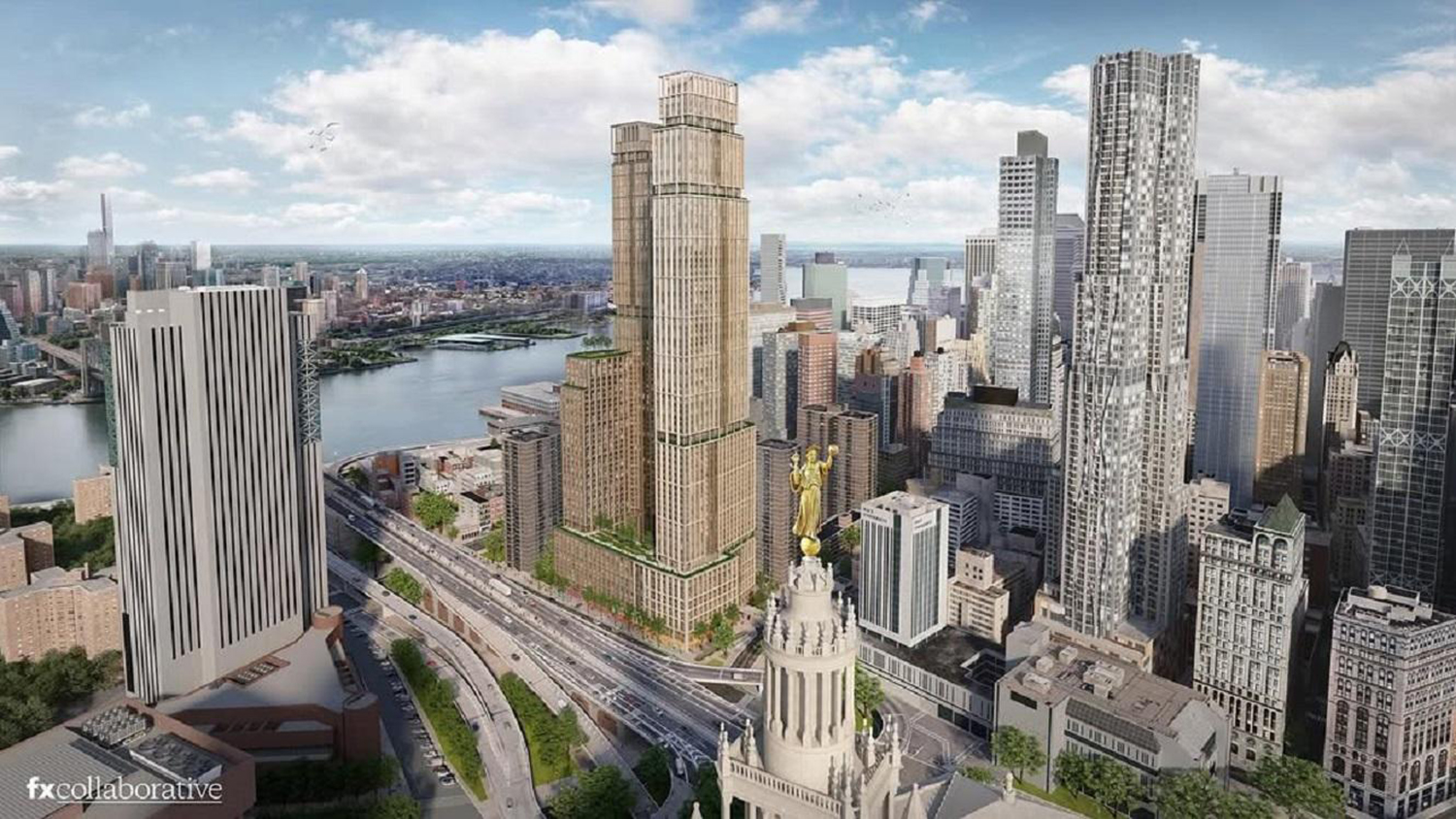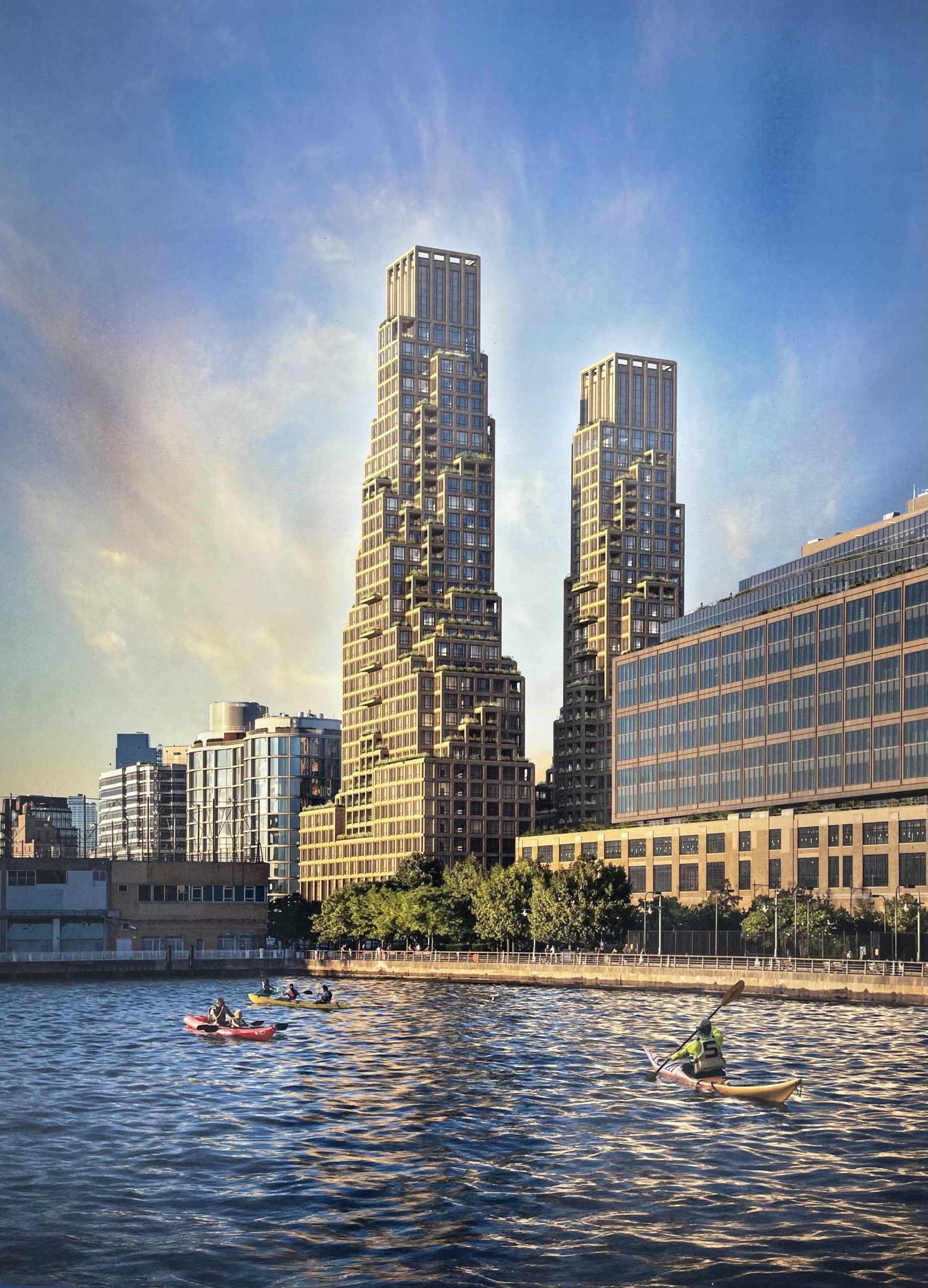New renderings have been revealed for SoMA, the largest office-to-residential conversion in the Unites States at 25 Water Street in Lower Manhattan’s Financial District. Designed by CetraRuddy and developed by GFP Real Estate, Metro Loft Management, and Rockwood Capital, the project involves the replacement of the building’s brick façade with a modern fenestration featuring more expansive windows, a gut renovation of its 1.1 million square feet of interiors, and the construction of ten new stories above its former parapet. The overhaul will yield 1,300 apartments, making it the largest conversion in the country by unit count, surpassing the 566-unit redevelopment of One Wall Street a few streets to the north. The building will also feature approximately 100,000 square feet of amenities. Pavarini McGovern is the general contractor for the property, which is bound by Water Street to the north, 2 New York Plaza to the south, the New York Vietnam Veterans Memorial to the east, and Broad Street to the west. The name SoMA pays homage to the building’s location in South Manhattan, sitting at the southernmost tip of Manhattan at the nexus of Fidi, Battery Park and the Seaport District.





