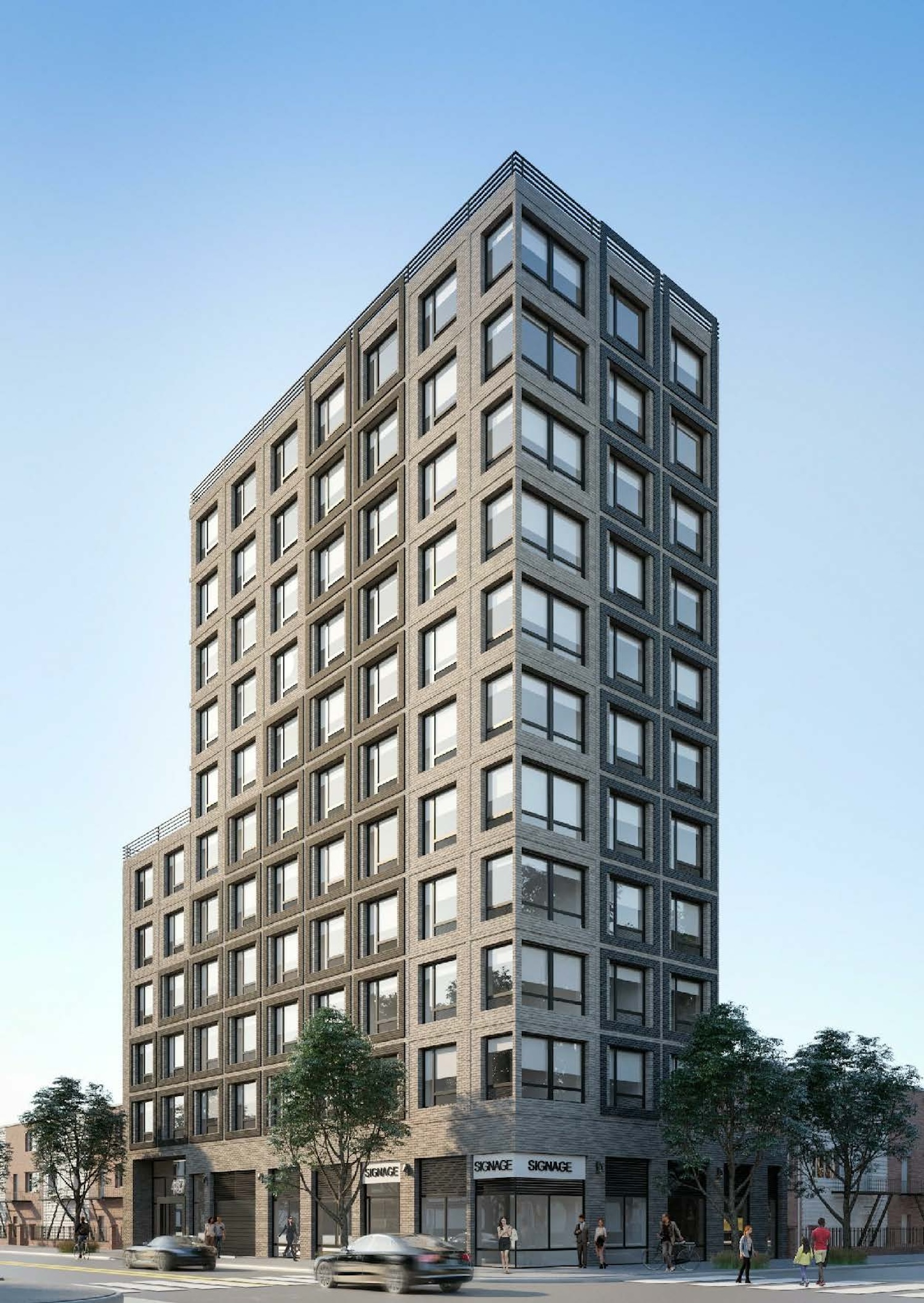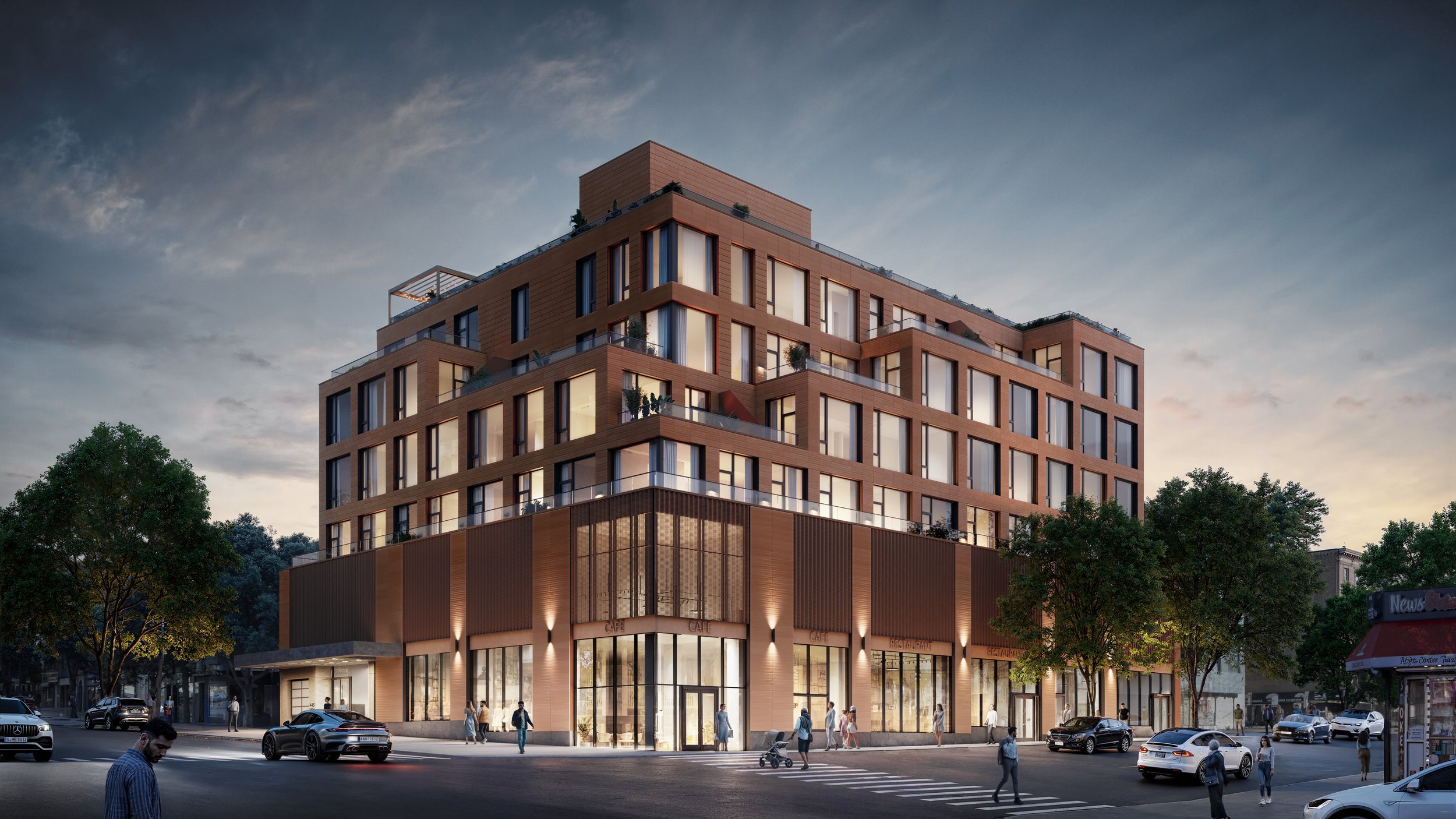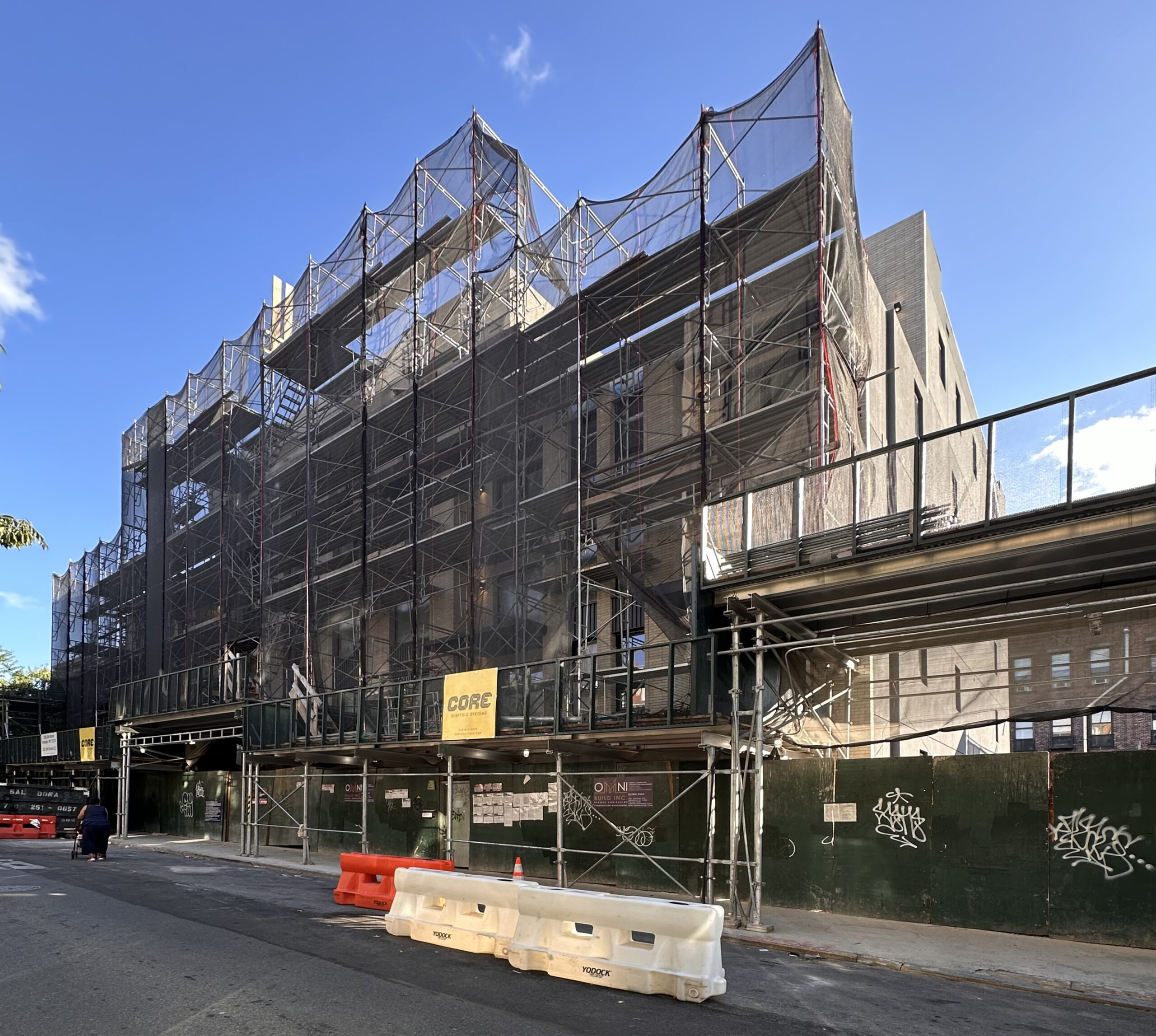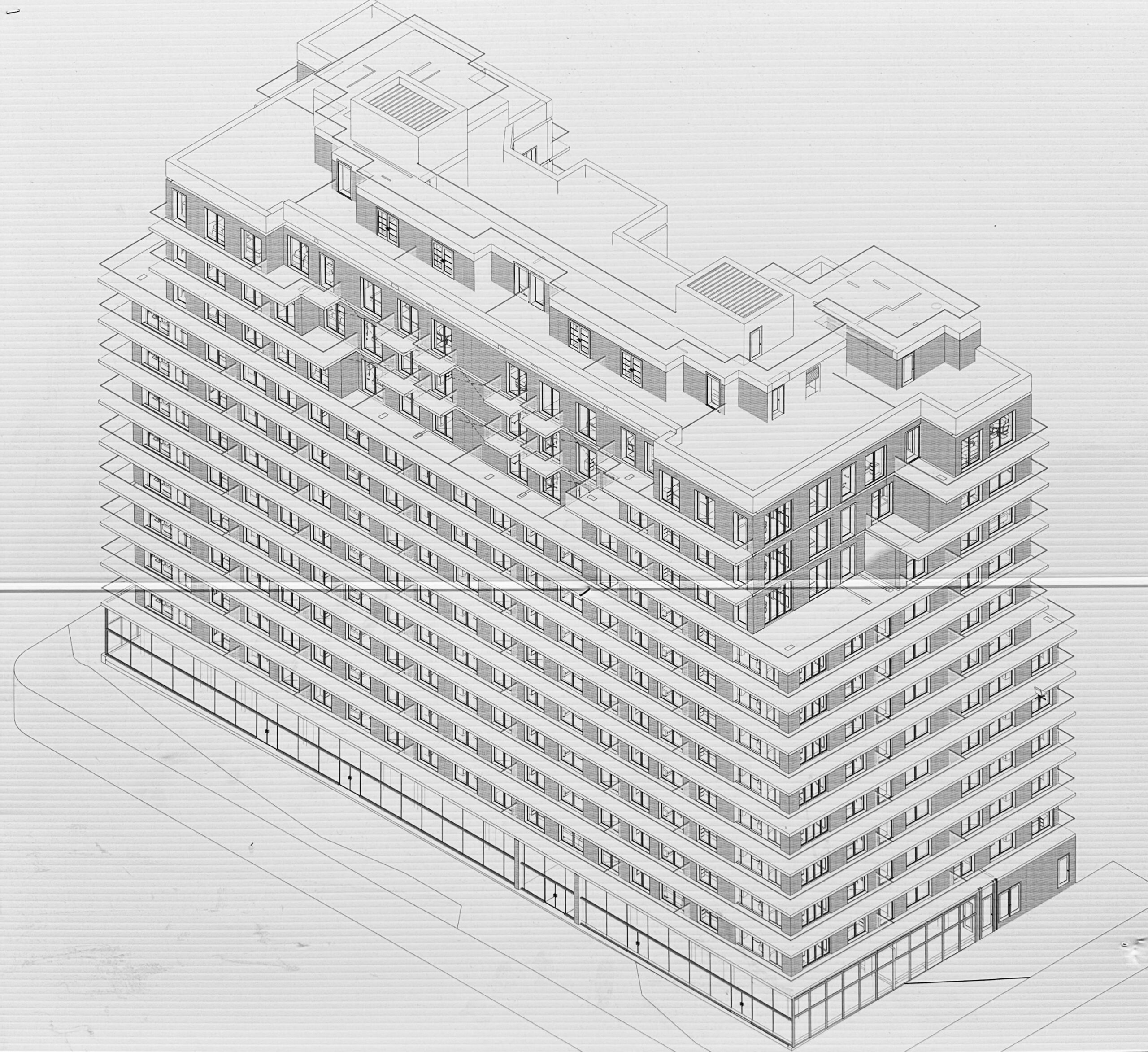Housing Lottery Launches for Kay’s Place in 224 12th Street in Park Slope, Brooklyn
The affordable housing lottery has launched for Kay’s Place, an 11-story residential building at 224 12th Street in Park Slope, Brooklyn. Designed by Wexler Associates and developed by Procida Companies, the structure yields 44 residences. Available on NYC Housing Connect are 25 units for residents at 60 to 80 percent of the area median income (AMI), ranging in eligible income from $48,823 to $154,080.





