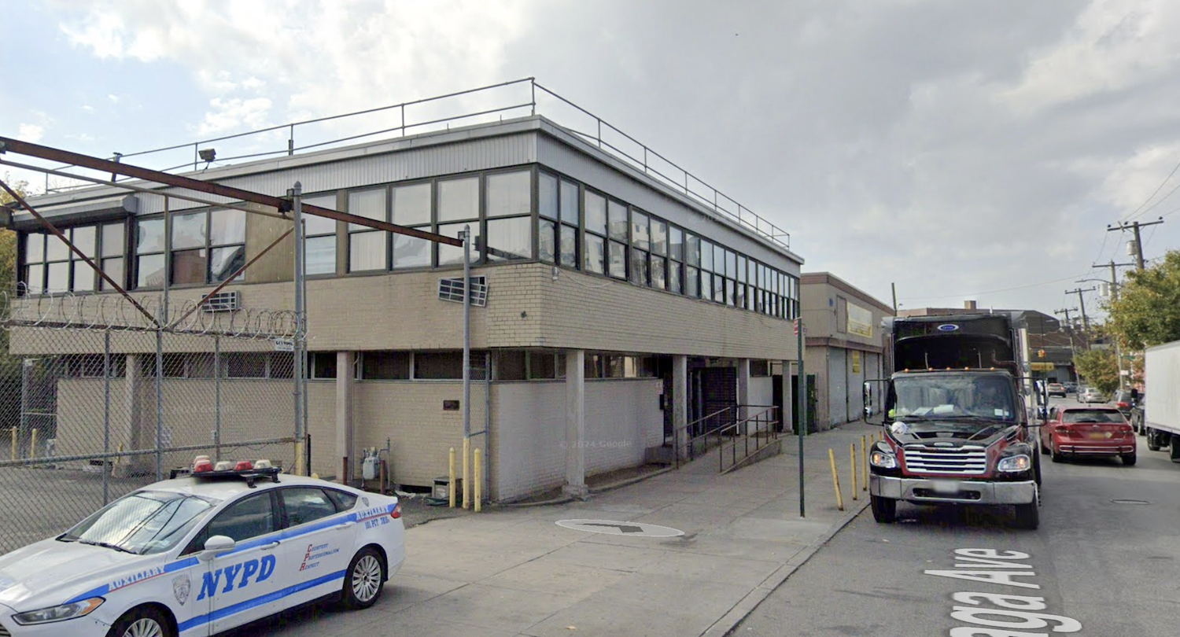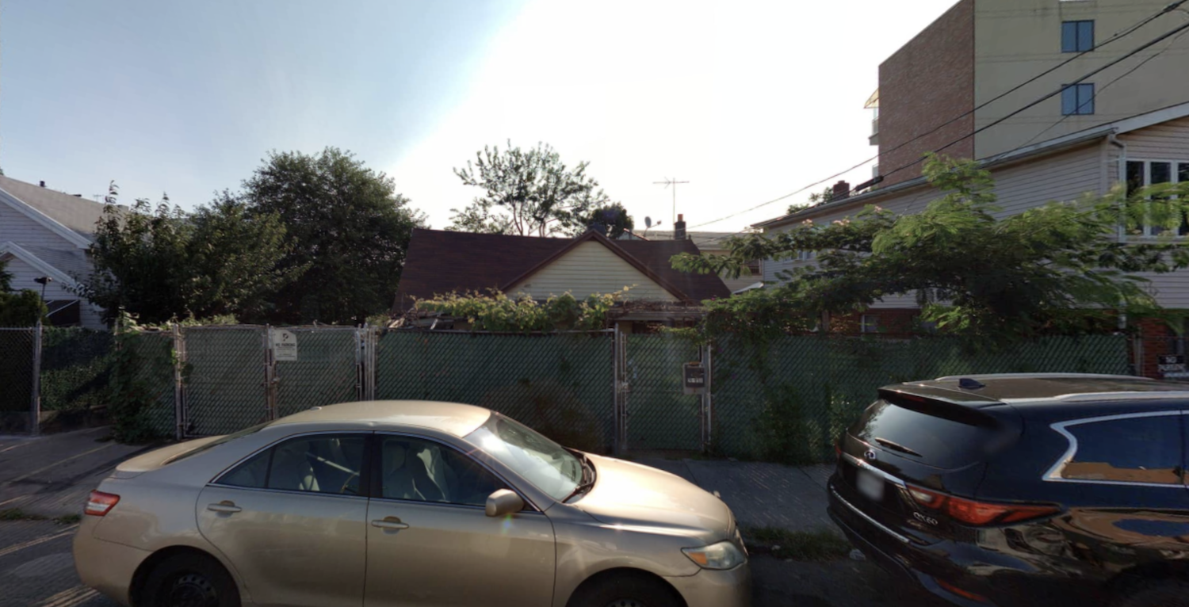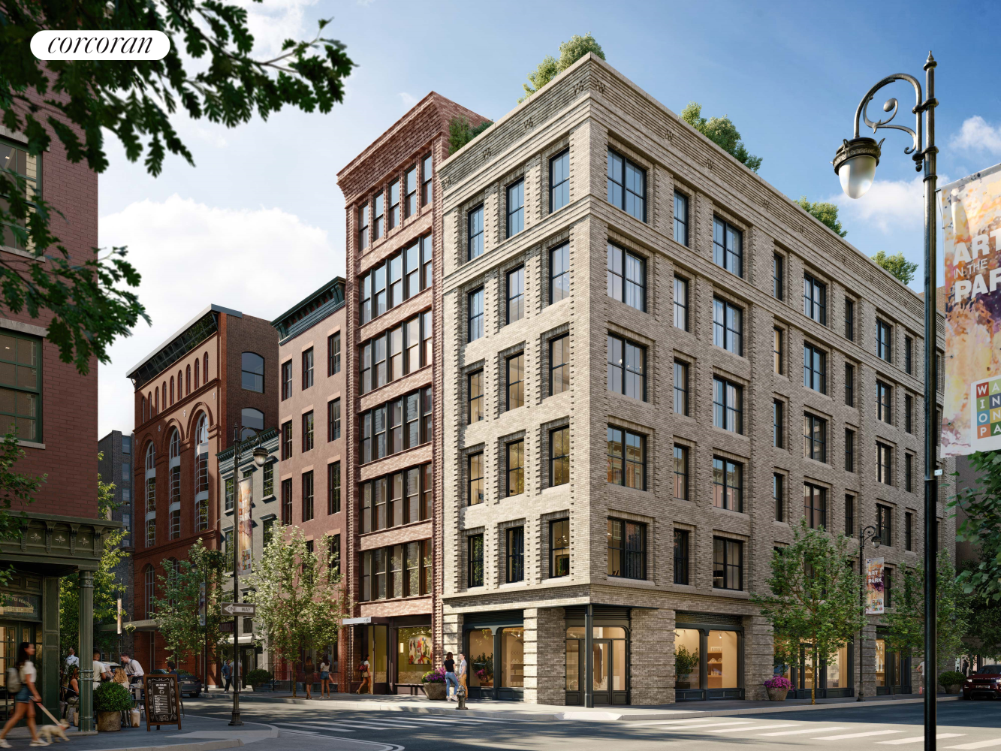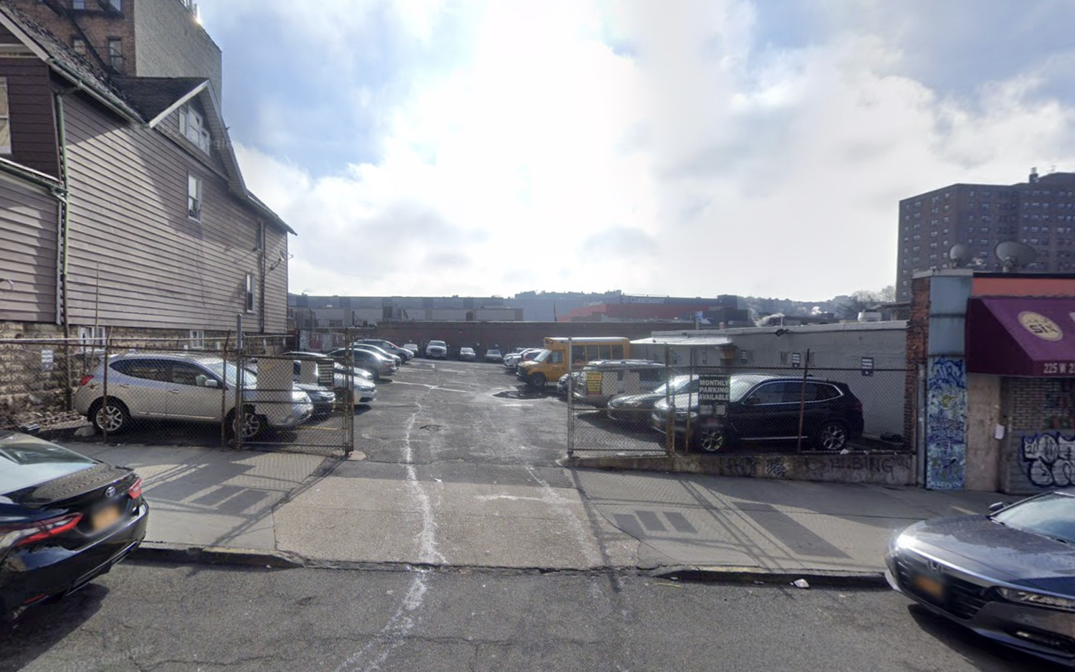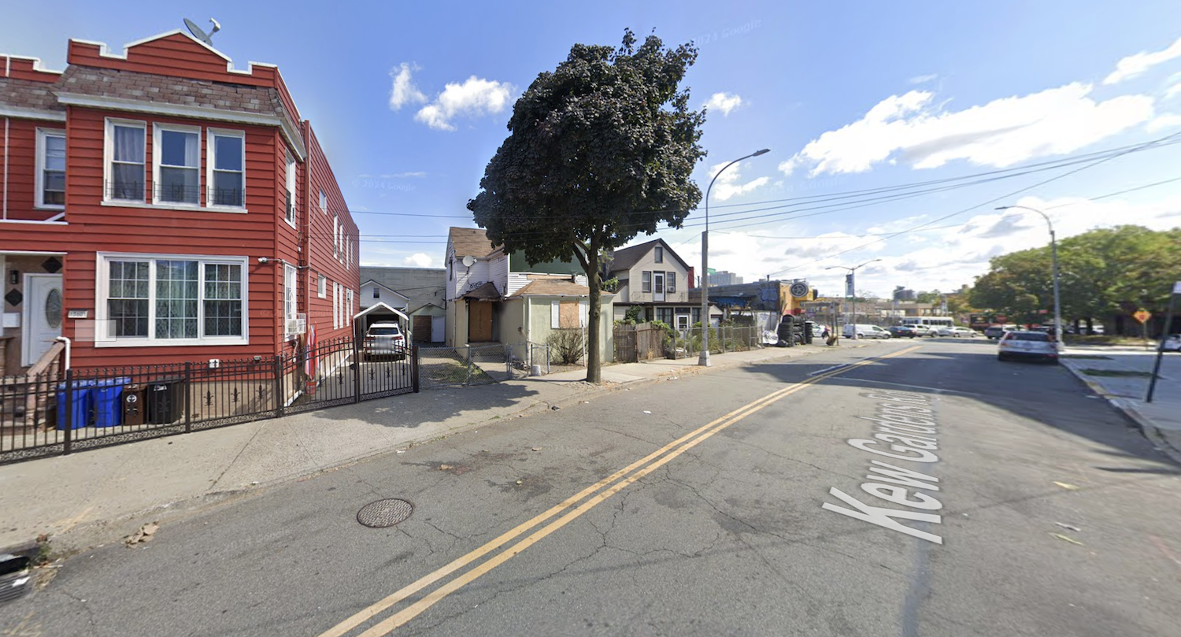Construction is underway at 103-105 and 107 Moore Street, where a pair of one-story commercial structures are being expanded into five-story mixed-use buildings in Williamsburg, Brooklyn. Designed by Nikolai Katz Architect for Moore and Moore LLC, the 50-foot-tall structures will each yield eight rental units, cellar levels, and private rear yards. The larger building at 103-105 Moore Street will span 6,089 square feet with 5,463 square feet of residential space, 342 square feet of community facility space, and 283 square feet of commercial space. Its abutting sibling at 107 Moore Street will span 5,414 square feet with 4,899 square feet of residential space, 264 square feet of commercial space, and 249 square feet of community facility space. The properties are located between Humboldt Street to the east and Avenue of Puerto Rico to the west.

