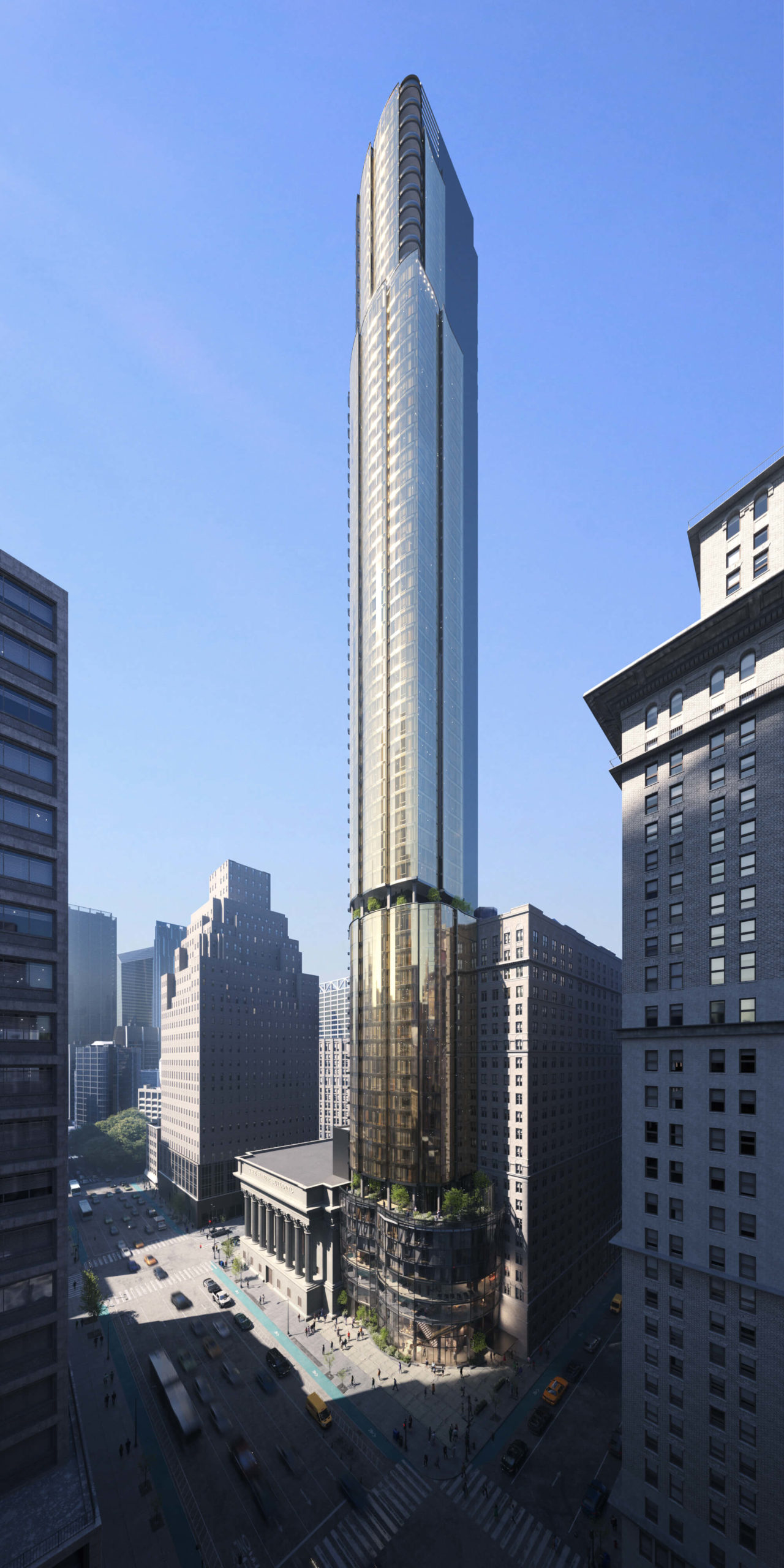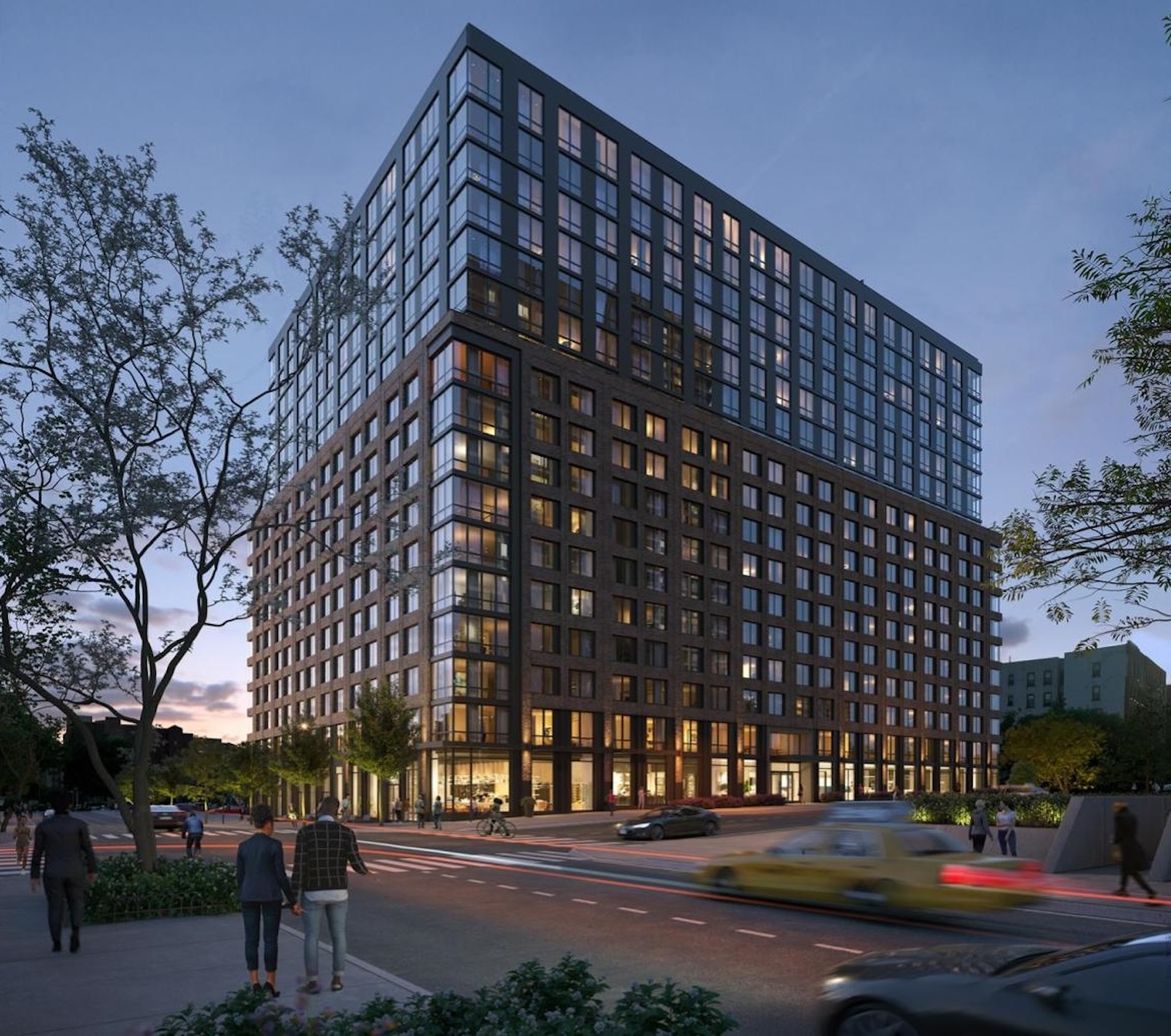989 Sixth Avenue Skyscraper Reaches Halfway Mark in Midtown, Manhattan
Construction has quickly reached the halfway mark on 989 Sixth Avenue, a 68-story mixed-use skyscraper in the Garment District of Midtown, Manhattan. Designed by C3D Architecture and developed by Sioni Group, the 785-foot-tall structure will span 384,118 square feet and yield 300 condominium units with an average scope of 991 square feet. The building will also contain 86,817 square feet of commercial space and two cellar levels. The property is alternately addressed as 100 West 37th Street and located at the intersection of Sixth Avenue and West 37th Street.





