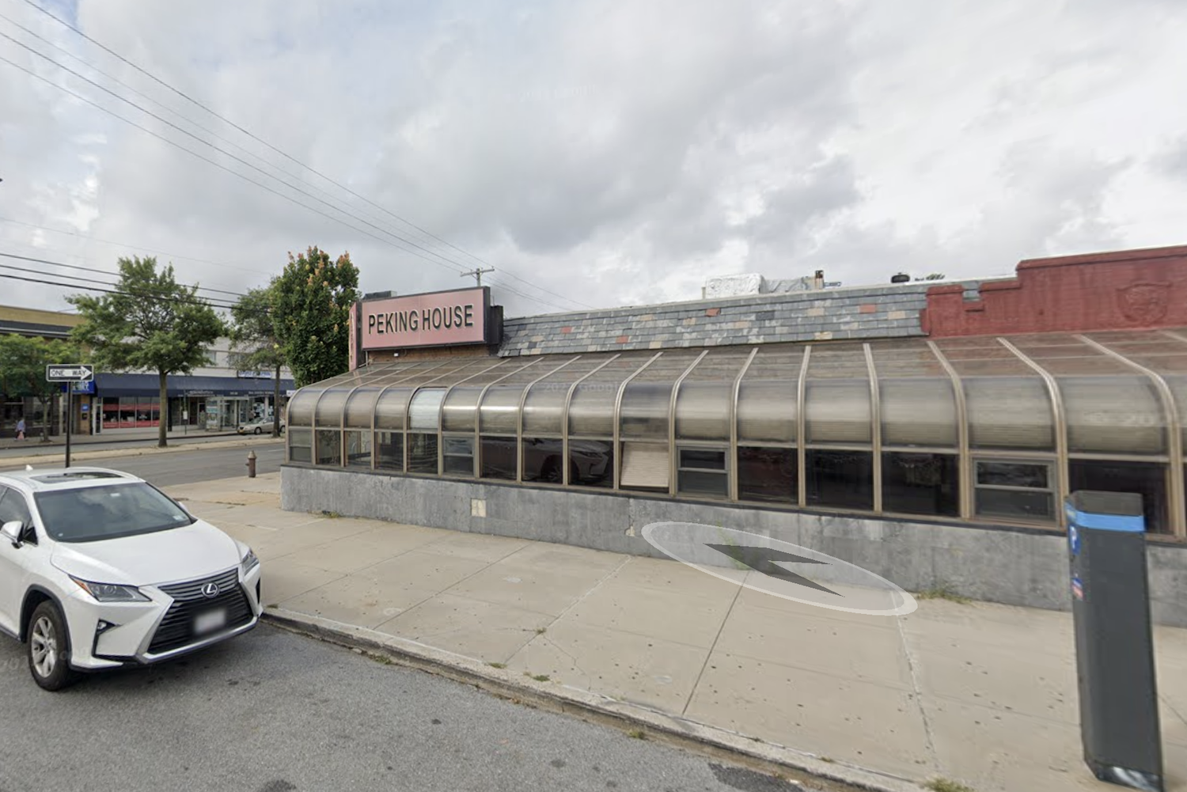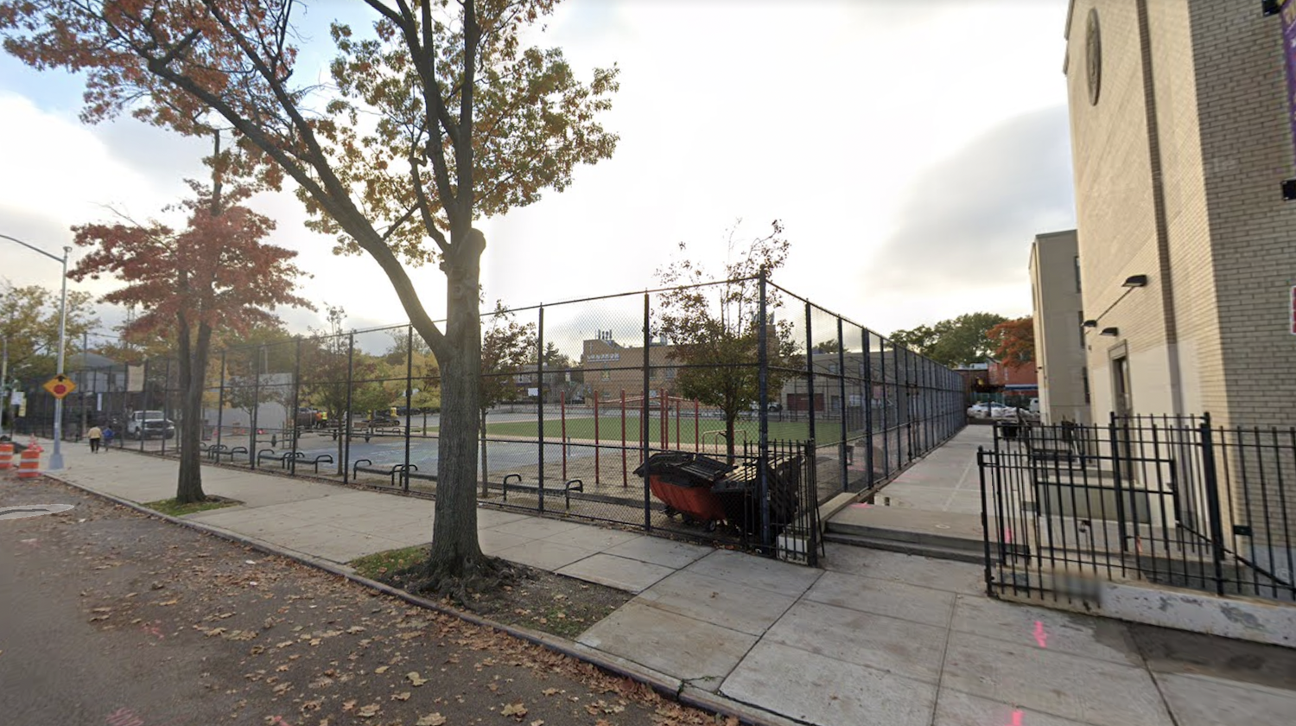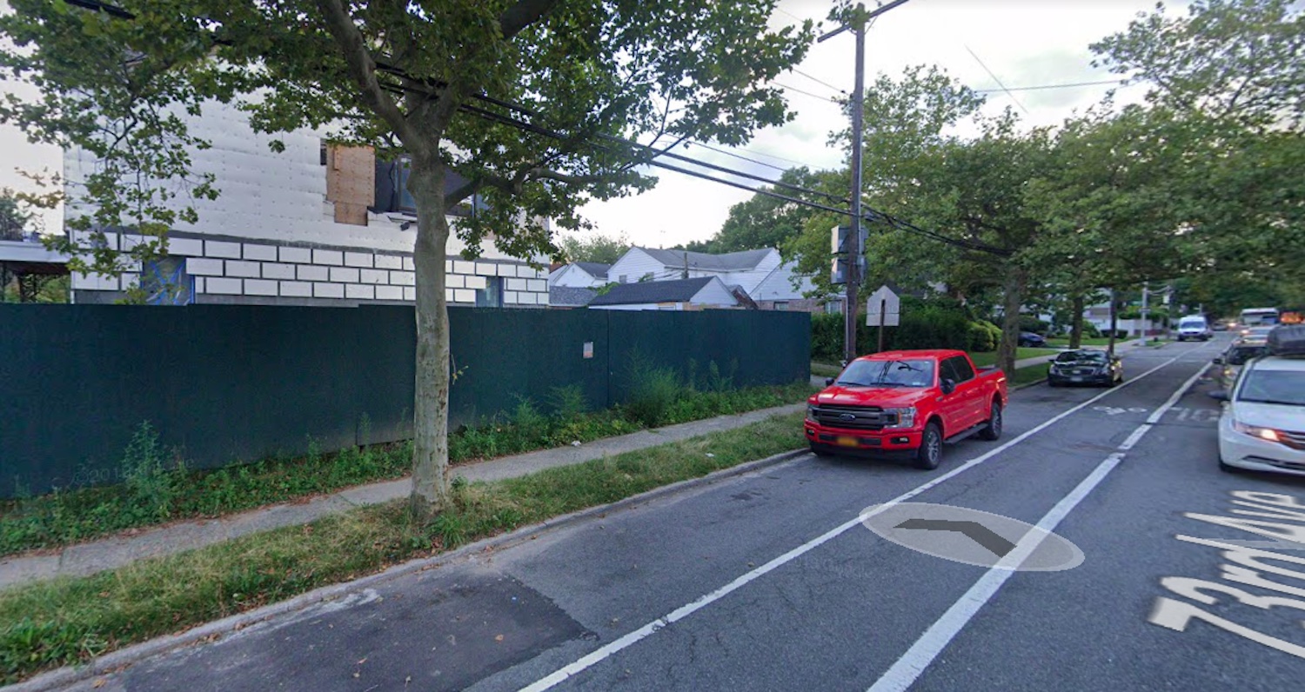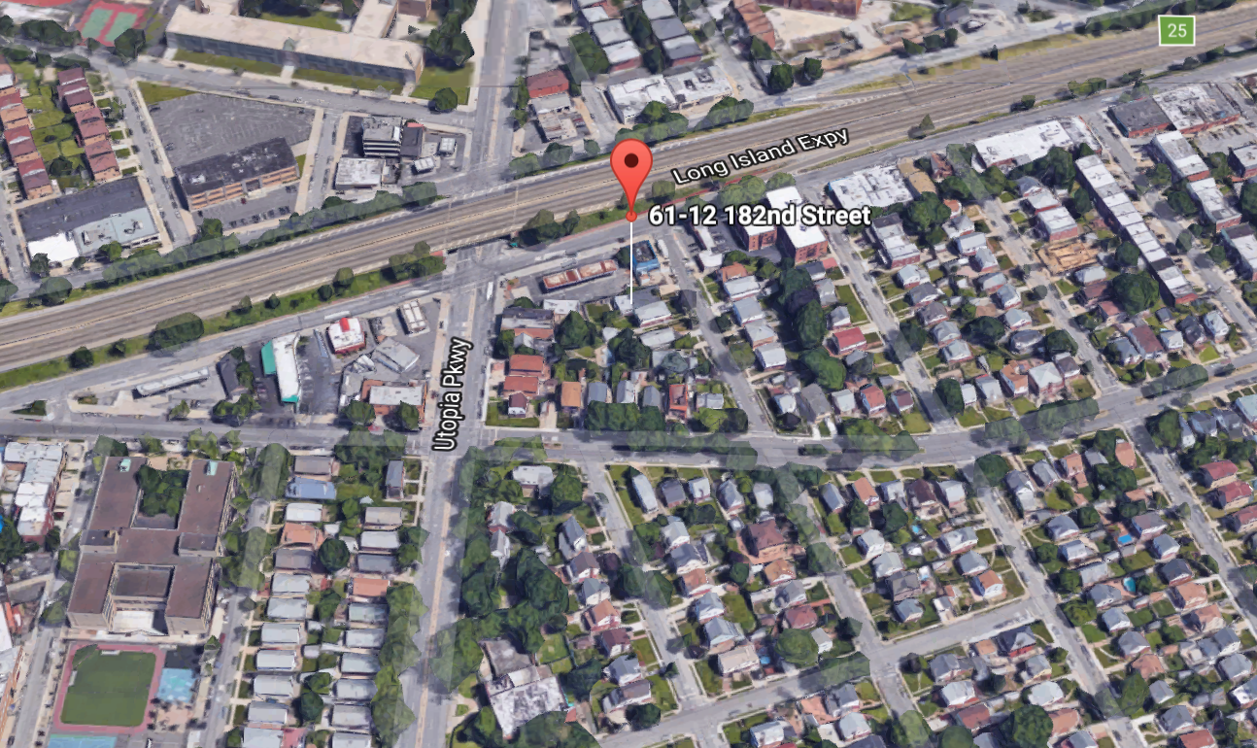A Queens-based property owner has filed applications for a three-story, two-unit mixed-use building at 61-15 184th Street, in Fresh Meadows. The project will measure 8,000 square feet. Part of the ground and cellar levels will feature 1,202 square feet of retail space. In addition, a 1,502-square-foot children’s daycare center will also be located on the ground floor. Two full-floor residential units, averaging 1,000 square feet apiece, will occupy the two top floors. Flushing-based A&T Engineering is the applicant of record. The 4,000-square-foot site is occupied by a two-and-a-half-story house. Demolition permits were filed earlier this month.





