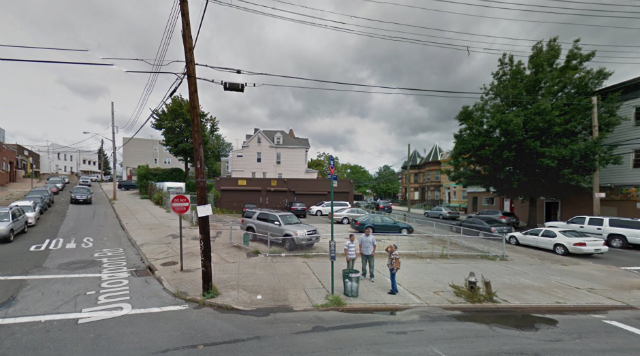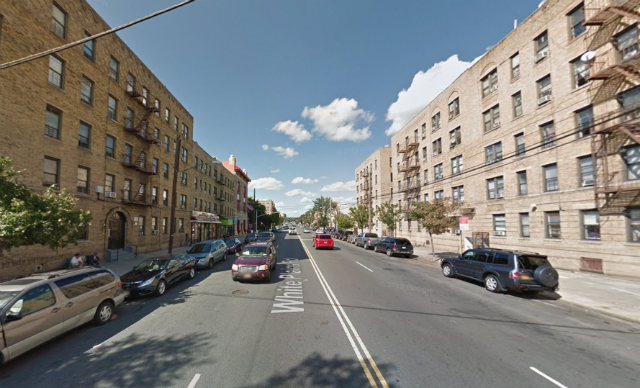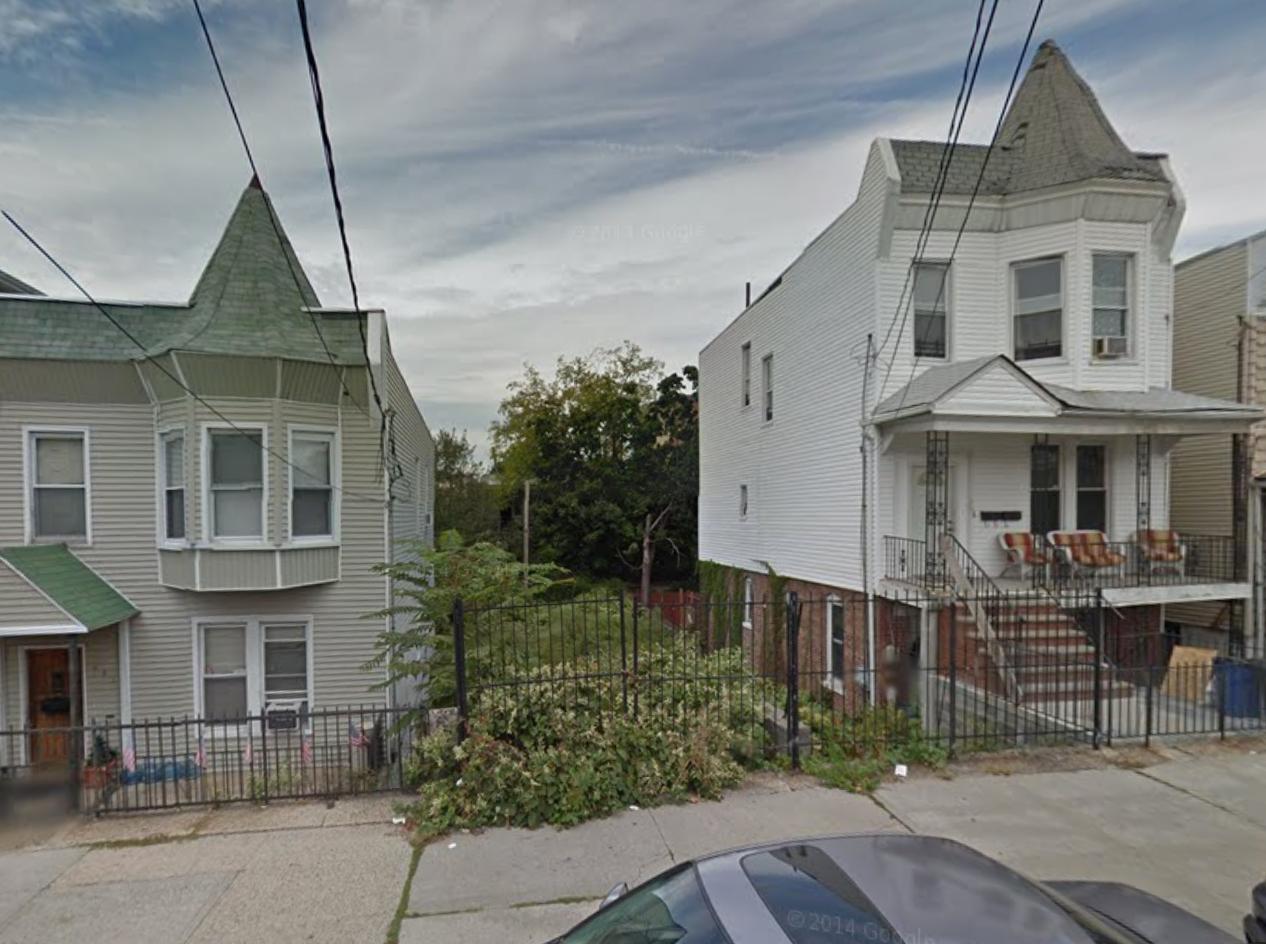Neighborhoods surrounding Bronx Park have emerged as hot spots for small, private development in the city’s most affordable borough. Moving clockwise from the north, we’ve seen permit filings in the past few months for market-rate projects in Williamsbridge, Pelham Gardens, West Farms, Belmont, and Bedford Park.
And now, we can add Van Nest, bounded by Bronx Park and East Tremont and Bronxdale Avenues, to the list. There, a building permit application was filed yesterday for a small three-story mixed-use apartment building, at 647 Morris Park Avenue. The developer is listed as Queens Village-based Phoenix Home Realty Inc., headed by Tom Levy, and the architect is Gerald Caliendo – a market-rate Bronx favorite.
Retail is likely in high demand in the neighborhood – the only new stores allowed by zoning in Van Nest are on Morris Park Avenue – and the developer will include 3,000 square feet on the ground floor along with a 500-square foot walk-in medical center.
The building will include nine apartments – one on the ground level and four each on the second and third floors. Spread over nearly 8,500 square feet of space, the units will be more spacious than many new rentals in Brooklyn, at 940 square feet on average.
As in many places in New York City, the zoning in Van Nest – a nearly uniform R5, resulting in three-story buildings – is completely ahistorical. If retroactively applied, much of the neighborhoods 1920s building stock would in fact be illegal. During the late 1920s, speculative builders were throwing up four-, five-, and six-story garden apartment buildings in Van Nest that are twice as dense (or more) than the floor area ratios of 1.25 allowed in new construction today.
Talk about this project on the YIMBY Forums
For any questions, comments or feedback, email [email protected]
Subscribe to YIMBY’s daily e-mail
Follow YIMBYgram for real-time photo updates
Like YIMBY on Facebook
Follow YIMBY’s Twitter for the latest in YIMBYnews






