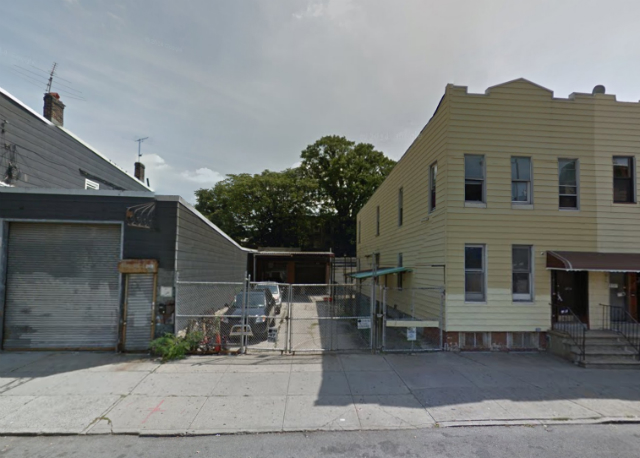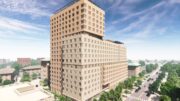On a 50-foot-wide through-block site on McCarren Park, mid-block between Driggs and Nassau in Greenpoint, a new residential building is set to rise at 868 Lorimer Avenue.
A new building permit application was filed on behalf of Chatham Development Company yesterday for a seven-story building on the park. The Schedule A suggests that the building will be broken up into a six-story “east tower” and a seven-story “west tower.” The east tower will hold two apartment per floor except for the full-floor penthouse at the top, while the west tower will be full-floor apartments topped by a duplex penthouse.
The project will be fairly boutique, with only 14 units spread over 25,000 square feet of residential space. Given the large unit sizes (the average is nearly 1,800 square feet), the large amount of parking (17, or more than the number of apartments and more than twice as many as required by code), and the tall ceilings (a bit over 12 feet from floor to floor, apparently maxing out the area’s height limit), we’re guessing it will be condos. A small 650-square foot retail bay would also be included.
The development firm’s past work includes Chatham 44, a 58-unit condo building at 10th Avenue at 44th Street, which was designed by the Stephen B. Jacobs Group, the same firm listed on 868 Lorimer’s permit application.
Talk about this project on the YIMBY Forums
For any questions, comments or feedback, email newyorkyimby@gmail.com
Subscribe to YIMBY’s daily e-mail
Follow YIMBYgram for real-time photo updates
Like YIMBY on Facebook
Follow YIMBY’s Twitter for the latest in YIMBYnews





