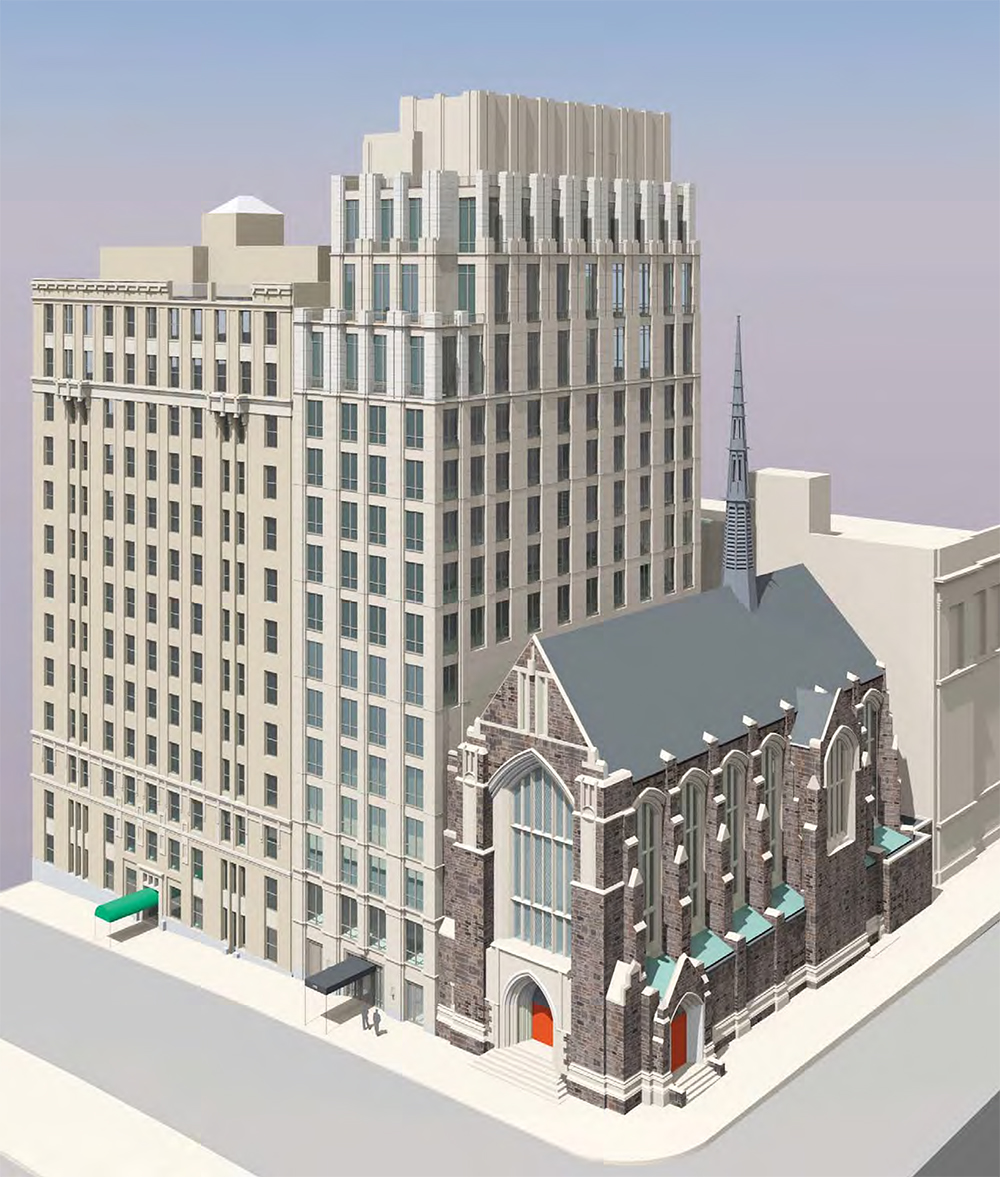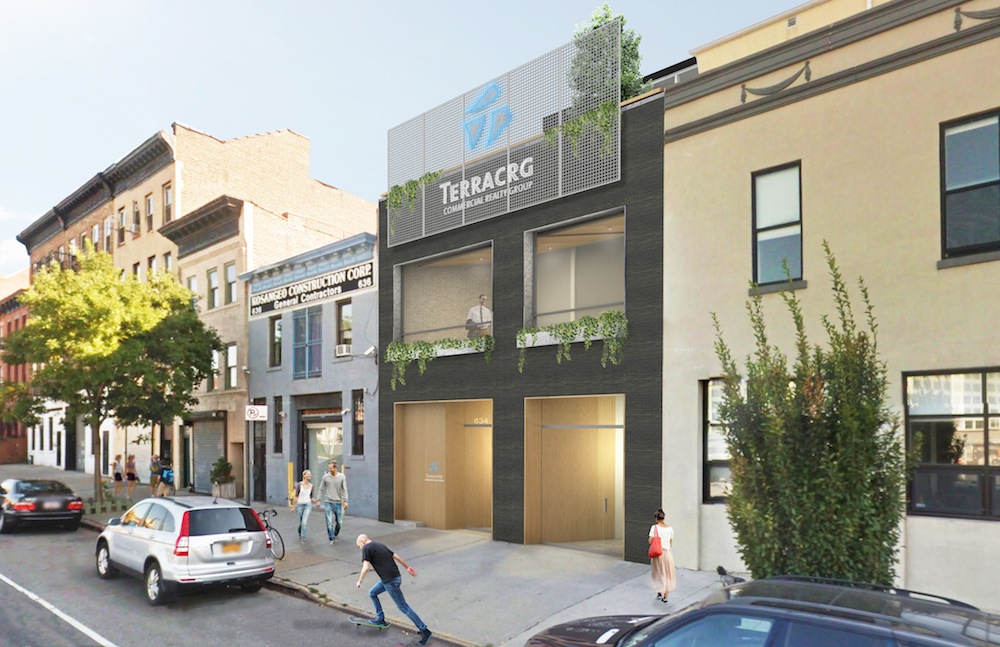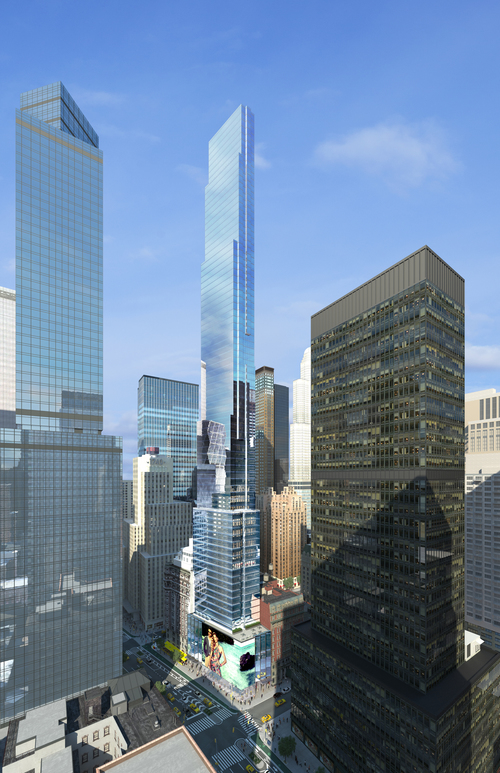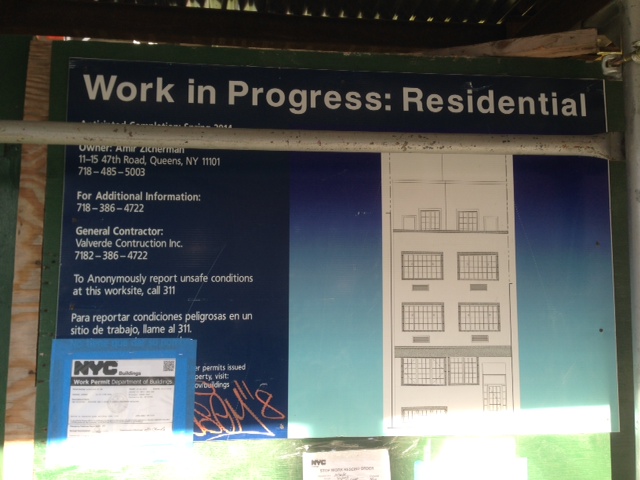409 West 45th Street [Commercial Observer]: Renderings have been released of New Empire Real Estate Development’s seven-story, seven-unit residential building planned for 409 West 45th Street, in Hell’s Kitchen. Tony Onyeagoro is designing the 10,119 square-foot building, and groundbreaking is “hoped in the spring of 2015.”
1010 Park Avenue [Curbed]: Extell’s Beyer Blinder Belle-designed 16-story, mixed-use condo building was turned down by the Landmarks Preservation Commission on Tuesday. Located at 1010 Park Avenue, the architect must now go back to the drawing board, and the existing three-story structure is likely to be demolished.
634 Dean Street [Brownstoner]: TerraCRG has plans to convert the existing two-story structure at 634 Dean Street, in Prospect Heights, into a 6,600 square-foot commercial building to serve as their new headquarters. Ole Sondresen is designing, and construction “will wrap in mid-2015.”
261 West 25th Street [New York Daily]: The Naftali Group’s 12-story, 49-unit residential building — dubbed The Seymor and located at 261 West 25th Street, in Chelsea — is nearly topped out. “More than 70%” of the building’s units are sold, and completion is expected towards the end of 2015.
1710 Broadway [The Real Deal]: C&K Properties “is in the final stages of acquiring roughly 115,000 square feet of development rights” from surrounding parcels for their assemblage located at 1710 Broadway, between West 54th and 55th Streets. That would allow for a total of 296,000 square feet of building potential, which Goldstein Hill & West helped to depict in concept renderings revealed in October; an existing six-story building must first be demolished.
11-15 47th Road [The Court Square Blog]: A four-story, five-unit residential building of 5,000 square feet as topped out at 11-15 47th Road, in Long Island City. Façade and window installation is likely imminent, and completion of the townhouse would appear to be on track for “Spring 2015.”
Talk about these projects on the YIMBY Forums
For any questions, comments, or feedback, email newyorkyimby@gmail.com
Subscribe to YIMBY’s daily e-mail
Follow YIMBYgram for real-time photo updates
Like YIMBY on Facebook
Follow YIMBY’s Twitter for the latest in YIMBYnews






