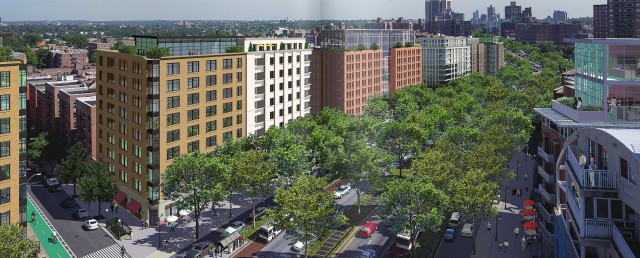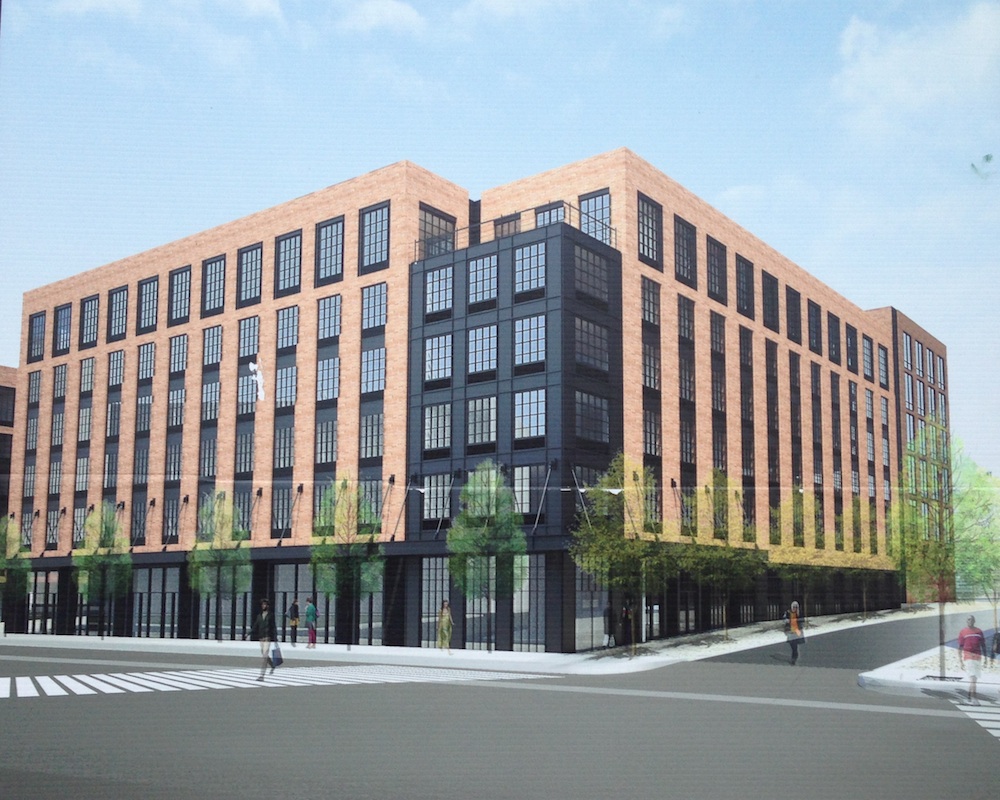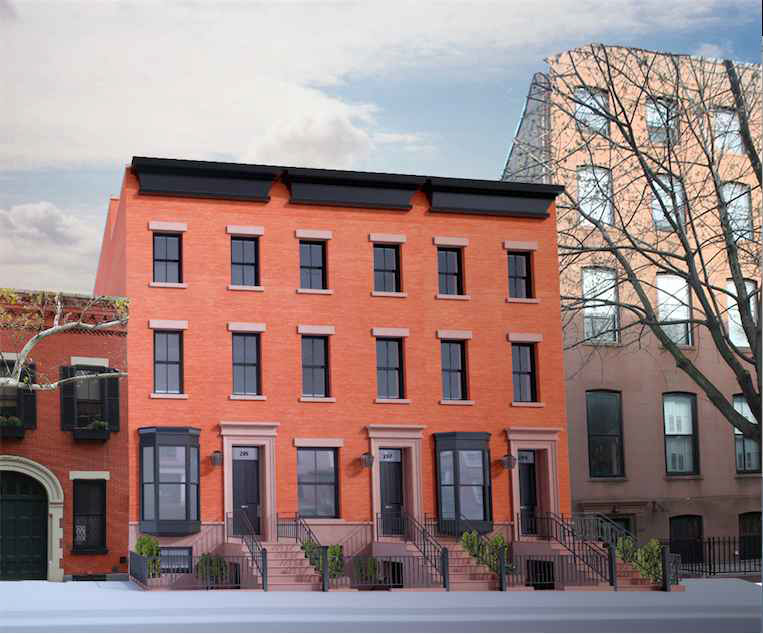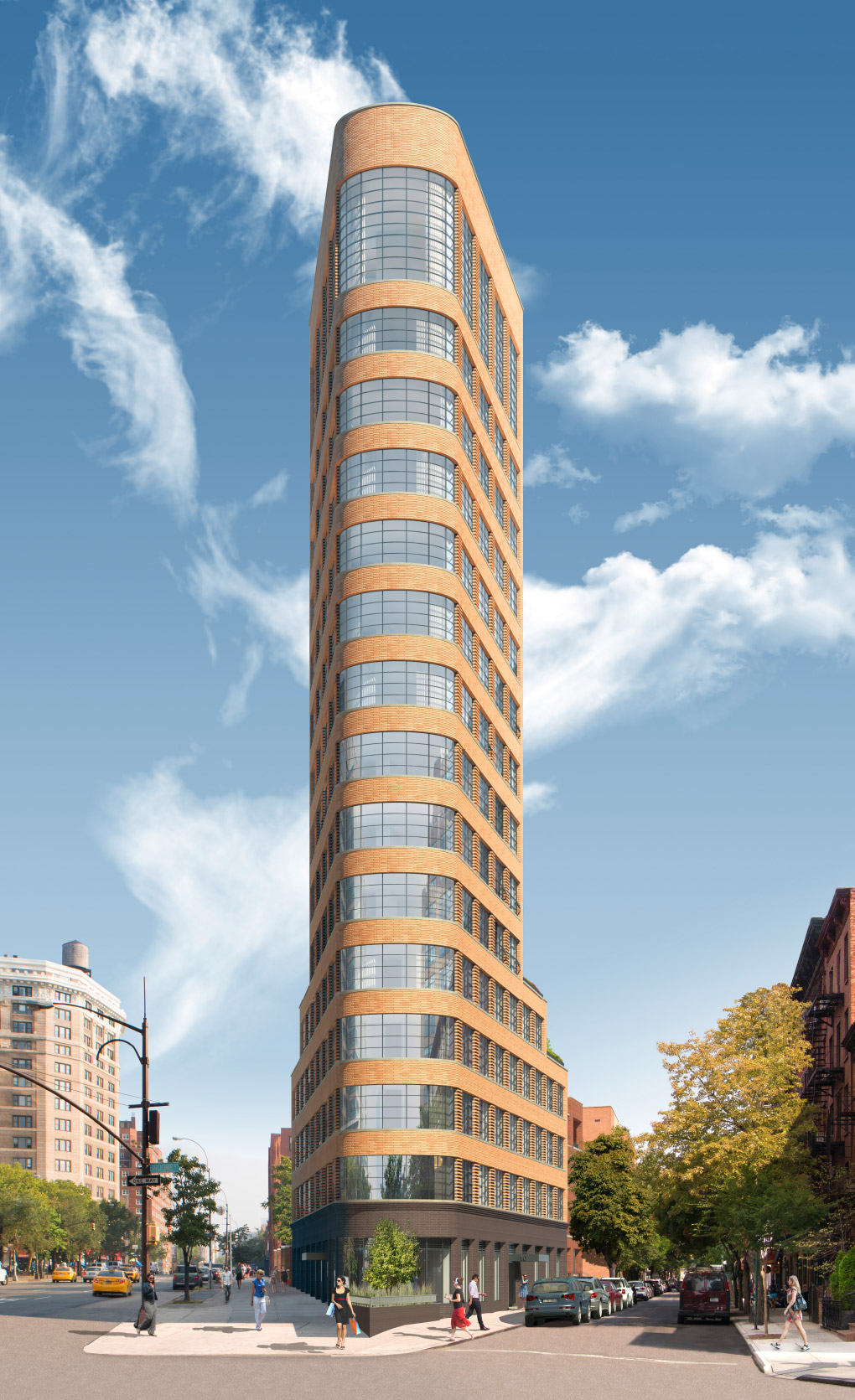Queens Boulevard Redevelopment [Streets Blog]: Architect John Massengale has designed a visionary redevelopment of Queens Boulevard in Rego Park and Forest Hills, with the help of photo-rendering firm Urban Advantage. Although “the images do not reflect the standard DOT approach” for roadways and intersections, “enhancing the pedestrian environment” was envisioned.
555 Waverly Avenue [Crain’s New York]: Madison Realty Capital recently submitted applications for a five-story, 122-unit mixed-use building to span 551-555 Waverly Avenue, in Clinton Hill, but has since expanded the development site to accommodate a building as large as 171,000 square feet. The developer now plans to construct an eight-story building with “191 units on the site.”
21 Commercial Street [Brownstoner]: Foundation work has begun at Park Tower Group and L&M Development’s six-story, 93-unit affordable housing project, at 21 Commercial Street, in Greenpoint. Commercial space will occupy the ground floor, and Handel Architects is designing; completion is set for 2016.
295 Hicks Street [Curbed]: Developer Lou Greco has received approval from the Landmarks Preservation Commission to construct three, three-story townhouses spanning the vacant lots of 295-299 Hicks Street, in Brooklyn Heights. Krista Demirdache is serving as the project’s architect.
69-01 34th Avenue [DNAinfo New York]: Nakorn Realty has plans to demolish the existing single-story structure at 69-01 34th Avenue — in western Jackson Heights — to “likely” make way for a residential building with ground-floor retail. The LLC acquired the site “for more than $5 million in mid-November.”
10 Sullivan Street [New York Times]: Madison Equities’ 16-story, 21-condo residential building at 10 Sullivan Street, in SoHo, has reached the fourth floor, “and should be completed in late 2015.” Dubbed 10 Sullivan, Cary Tamarkin has designed “an exterior of hand-laid corbeled black and blond Norman bricks.”
42-60 Crescent Street [The Court Square Blog]: Foundation work has commenced at the site of a planned 10-story, 40-unit residential building at 42-60 Crescent Street, in Long Island City. Ground-floor retail will span 2,309 square feet, and completion is expected in Fall 2015.
Talk about this project on the YIMBY Forums
For any questions, comments, or feedback, email [email protected]
Subscribe to YIMBY’s daily e-mail
Follow YIMBYgram for real-time photo updates
Like YIMBY on Facebook
Follow YIMBY’s Twitter for the latest in YIMBYnews





