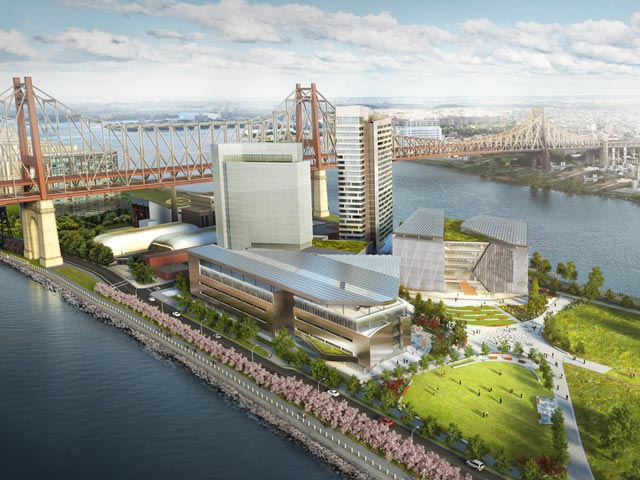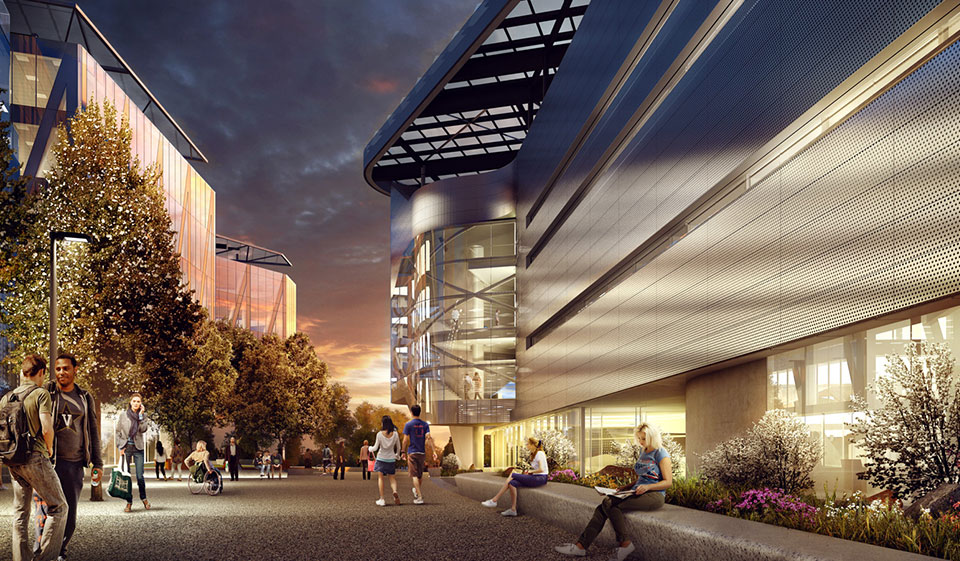At Roosevelt Island’s 1 Main Street, just below the Queensboro Bridge, Cornell University is demolishing the low-rise remains of the Goldwater Hospital complex to make way for their new Tech Campus. The first phase of demolition on the northern parcel is complete, and phase two, which includes the southern-most structures, is underway.
Accompanying demolition progress, the NYC Economic Development Corporation has begun submitting applications for Cornell’s new campus structures. And yesterday, another piece of the puzzle was revealed, with new filings detailing a six-story, 236,000 square-foot building, with 188,600 square feet of commercial space counting towards zoning.
The building will be dubbed the Corporate Co-Location Building, and Marion Weiss & Michael Manfredi have designed a striking, crystalline structure. Cornell Tech’s site articulates the building’s details:
Designed to foster close interaction and collaboration between the tech community and Cornell Tech students and faculty, the Corporate Co-Location Building provides space for firms on campus. It is being developed in partnership with Forest City Ratner Companies.
Besides Weiss/Manfredi’s contribution, applications for another four-story and 120,000 square-foot mixed-use academic building were filed one month ago. And this month, Roosevelt Islander reports construction is expected to kick off on a 26-story, 500-room dormitory, designed by Handel Architects. That building is set to be enclosed in a technologically advanced, prefabricated façade.
Cornell is to equip their entire campus with the latest and greatest in terms of construction and technology, and a modern replacement of the site’s defunct predecessors was long overdue. SOM is serving as the head designer of the broader redevelopment plan, and with demolition of the old hospital now wrapping up, work should be starting on the actual campus shortly.
Talk about this project on the YIMBY Forums
For any questions, comments, or feedback, email newyorkyimby@gmail.com
Subscribe to YIMBY’s daily e-mail
Follow YIMBYgram for real-time photo updates
Like YIMBY on Facebook
Follow YIMBY’s Twitter for the latest in YIMBYnews




