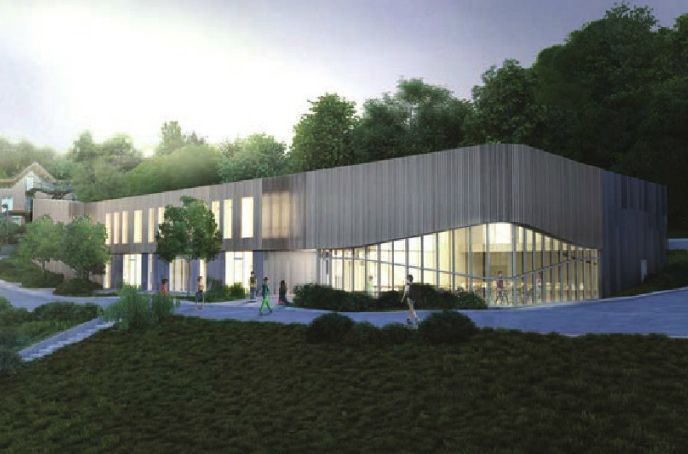In its annual 2013-2014 report, the Riverdale Country School in the Bronx wrote of plans to replace its “dated Perkins building,” which currently houses houses its theater and grades four and five classrooms at its lower school River Campus.
And today, a new building permit application was submitted and a number of follow-up filings were made for the project, at 4900 Palisades Avenue.
Filed by Varick Street-based Architecture Research Office, the plans call for a new 23,000-square foot Perkins Building to replace the old structure of the same name, which appears to have been renovated somewhat recently. The new building would, according to the filing, contain a “theater and multi-purpose hall” on the ground floor, along with a “green room,” staff offices, classrooms (the report suggests it will now house the third through fifth grades), and a kitchen and cafeteria. The second floor would contain classrooms, multi-purpose rooms, and a control booth, presumably for the ground-level theater.
According to the rendering contained in the school’s annual report, the design will be contemporary but not hard-edged, with an uneven line dividing the first and second floors in what appears to be the theater/multi-purpose space.
Riverdale Country is one of the three “Hill Schools” – the other being the Fieldston and Horace Mann schools – located in the neighborhood, which together make it the most desirable location in the Bronx.
Talk about this project on the YIMBY Forums
For any questions, comments, or feedback, email newyorkyimby@gmail.com
Subscribe to YIMBY’s daily e-mail
Follow YIMBYgram for real-time photo updates
Like YIMBY on Facebook
Follow YIMBY’s Twitter for the latest in YIMBYnews





