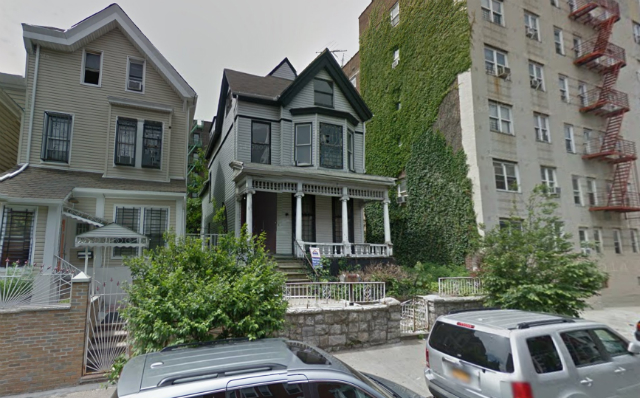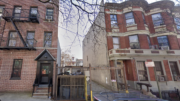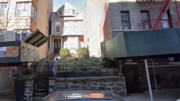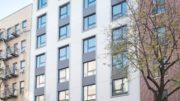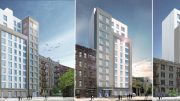Normally when we see filings for market-rate apartment projects in the less-than-prime-Riverdale sections of the Bronx, they’re for four-story masonry construction, cheap and fairly low-density, often located in R6 zones.
But as Bronx builders grow more confident in the ability of market-rate projects to pencil out, they seem to be becoming more adventurous, taking on larger and more complex projects.
Case in point: yesterday, an application was submitted to construct an eight-story, steel-frame apartment building at 250 Mt. Hope Place, in the Mount Hope section of the West Bronx.
The building would rise 74 feet into the air and hold 18,500 square feet of residential space divided over 29 apartments, for a modest rental-sized unit average of just under 640 square feet. There will be four apartments per floor on the upper levels, and parking for 15 bikes but no cars.
The 50-foot-wide lot – too small to appeal to affordable housing builders, who can generally outbid market-rate developers for land – is home to a stately detached Victorian home, which appears to date back to the mid-19th century, when the New York and Harlem Railroad opened up this part of the Bronx to development. The developer picked up the property late in 2014 for $340,000, paying just $20 per square foot of what he intends to build.
While the loss of the old Victorian is unfortunate, razing these sorts of structures to make way for denser development dates back at least to the prewar era, when detached single-family homes on Mt. Hope Place were being torn down to make way for new law tenements and garden apartment buildings.
Nush Sukaj, doing business as 250 Sakaj Hope LLC, is the developer, and Badaly Architects is listed as the designer.
Talk about this project on the YIMBY Forums
For any questions, comments, or feedback, email newyorkyimby@gmail.com
Subscribe to YIMBY’s daily e-mail
Follow YIMBYgram for real-time photo updates
Like YIMBY on Facebook
Follow YIMBY’s Twitter for the latest in YIMBYnews

