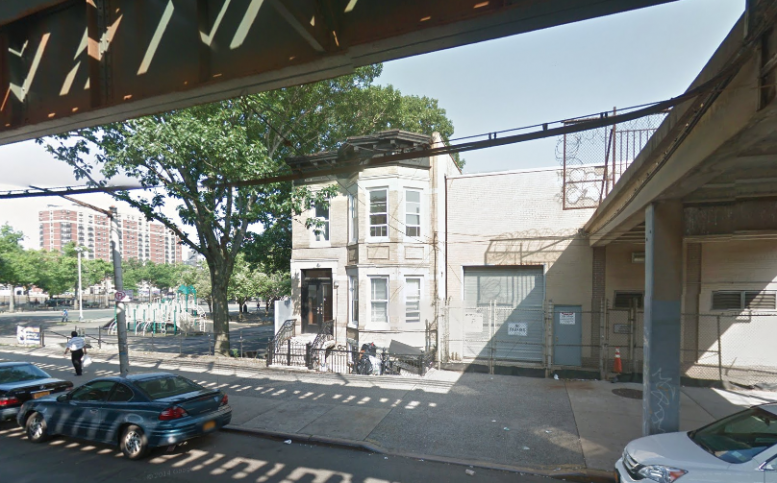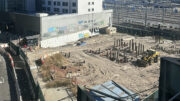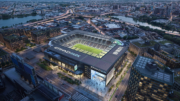Beneath the elevated N/Q tracks in Astoria, a seven-story mixed-use building will likely replace a little two-story walk-up apartment building squeezed between Hoyt Playground and a squat MTA building on 31st Street.
Astoria-based Architect Nickolas Kazalas has filed an application to construct a 10-unit development with ground floor retail and a community facility on the 20-foot-wide site at 24-32 31st Street. The apartments will be divided across 6,857 square feet of residential space, which works out to roughly 685 square feet per unit—meaning rentals are in the works.
Apartments will begin on the second floor, with one unit, followed by two units each on floors three through six, and only one on the top floor. The ground floor will have 1,553 square feet of retail and a residential lobby.
A medical facility will occupy part of the second floor and the cellar, adding up to 1,842 square feet of community facility space. There will also be a 240-square-foot roof terrace on the seventh floor.
Permits list the owner as John Argyros, who represents an LLC headquartered in Port Washington, on Long Island’s North Shore. He paid $870,000 for the 2,540-square-foot lot in 2012, or about $140 per buildable square foot.
The property sits about a block from Grand Central Parkway and the Astoria Boulevard N/Q stop, and like much of 31st Street in Astoria, it was rezoned in 2010 to encourage mixed-use development up to six or seven stories, with ground floor retail or community facilities.
Demolition permits have not yet been filed for the current prewar building, which has three apartments.
Subscribe to YIMBY’s daily e-mail
Follow YIMBYgram for real-time photo updates
Like YIMBY on Facebook
Follow YIMBY’s Twitter for the latest in YIMBYnews





