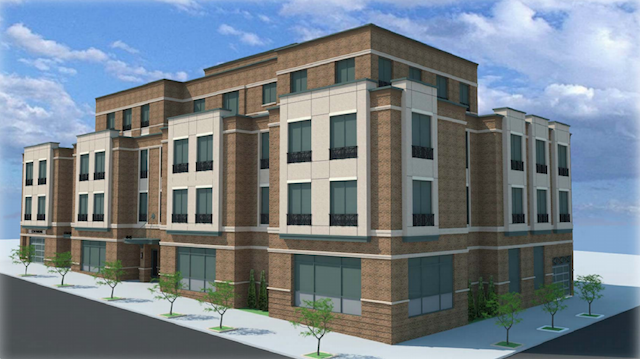Construction is booming in Long Island City, but it’s pretty unusual to find a new building with apartments and manufacturing space, like the one planned for 40-05 Crescent Street. Permits were filed back in September and approved last month for the five-story, 36,433-square-foot building.
Now, YIMBY has snagged a rendering for the project, which will include 32 apartments spread across 25,018 square feet of space. With roughly 781 square feet per apartment, we’re expecting rentals.
Two cellar levels will house 48 parking spots and bike storage space, and there will be 11,415 square feet of “manufacturing space” on the first two floors. The Schedule A filing reveals a contractor’s business will occupy those first two floors, as well as retail space. Apartments will fill part of the second floor and the remaining three floors within the 67-foot-tall development.
The developer is Mike DiFonzo, and T.F. Cusanelli and Filletti Architects will handle the design. The site is currently home to a single-story brick warehouse, but demolition permits haven’t been filed yet.
The property is fairly large at 12,500 square feet and last sold for $2,400,000, or $96 per buildable square foot. Since this plot only comes with 25,000 square feet of development rights, it looks like the developer may have transferred air rights from a neighboring property to build a 30% larger building.
For any questions, comments, or feedback, email newyorkyimby@gmail.com.
Subscribe to YIMBY’s daily e-mail
Follow YIMBYgram for real-time photo updates
Like YIMBY on Facebook
Follow YIMBY’s Twitter for the latest in YIMBYnews





