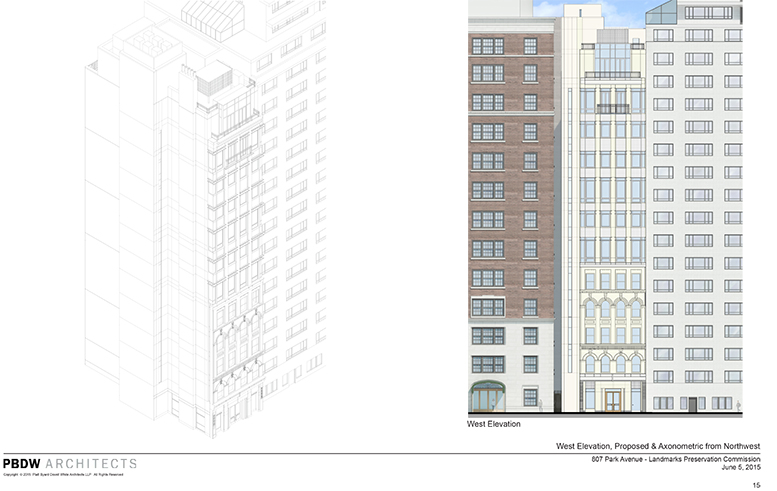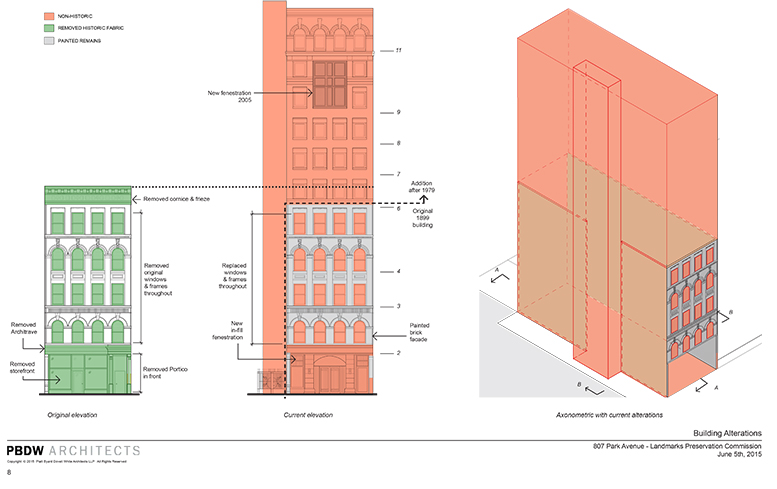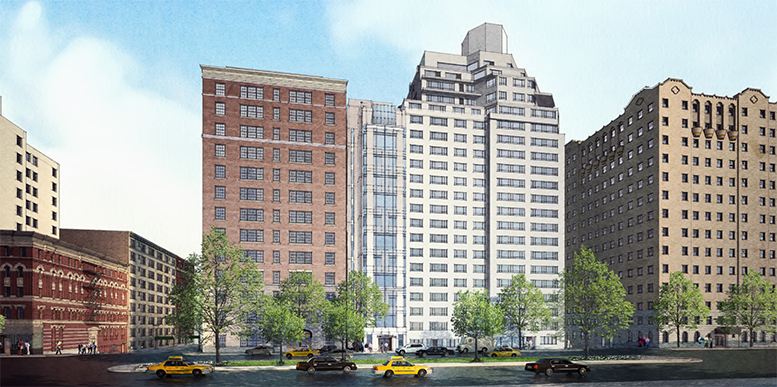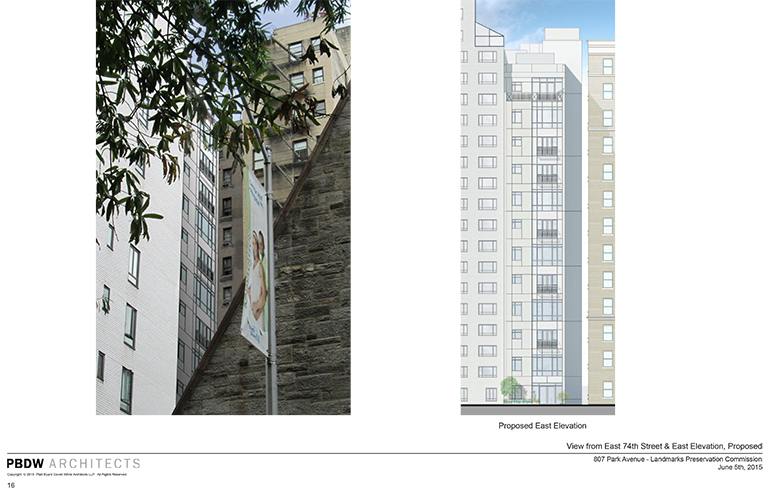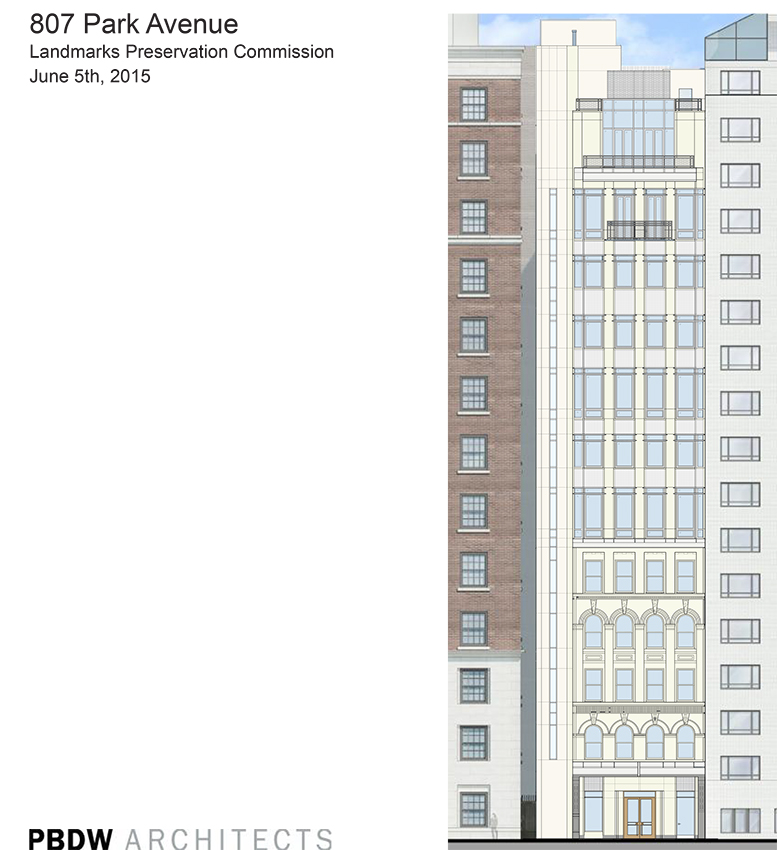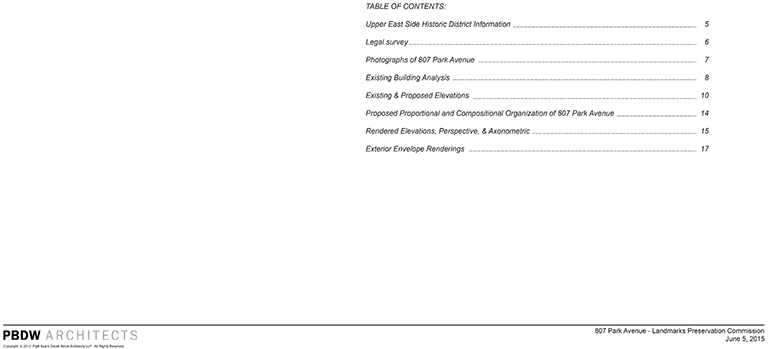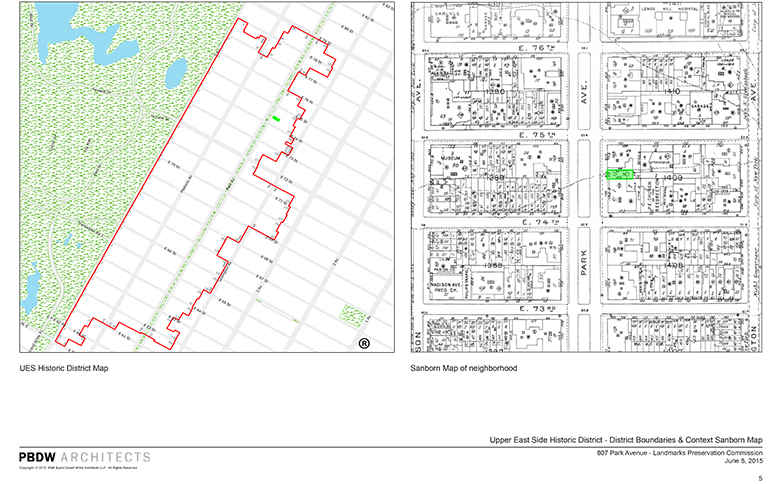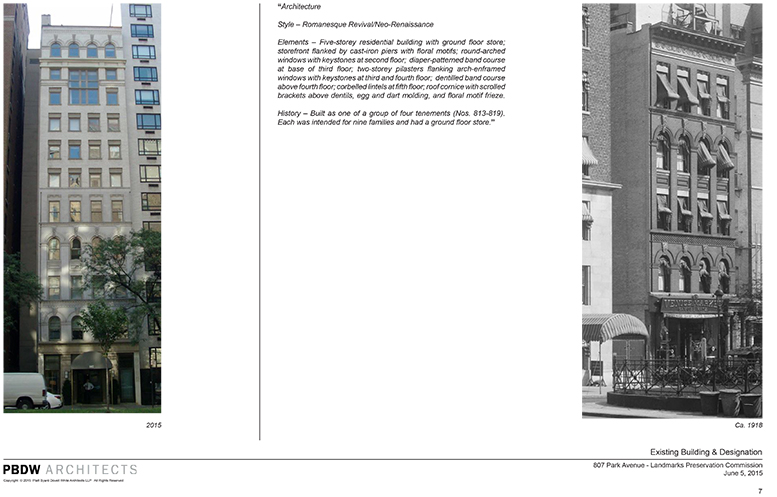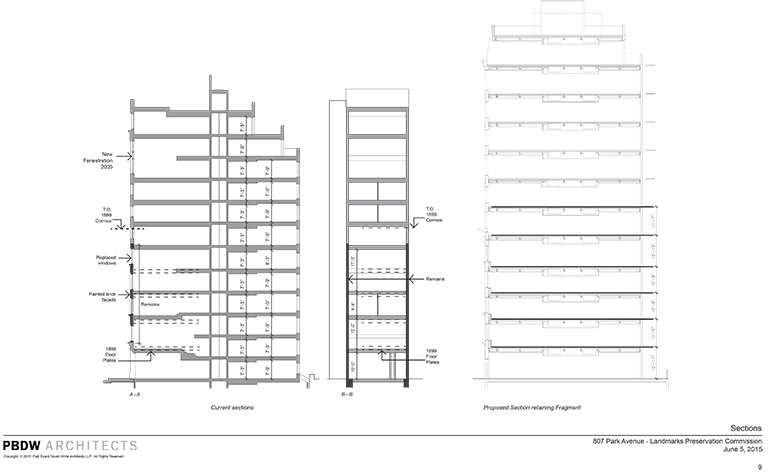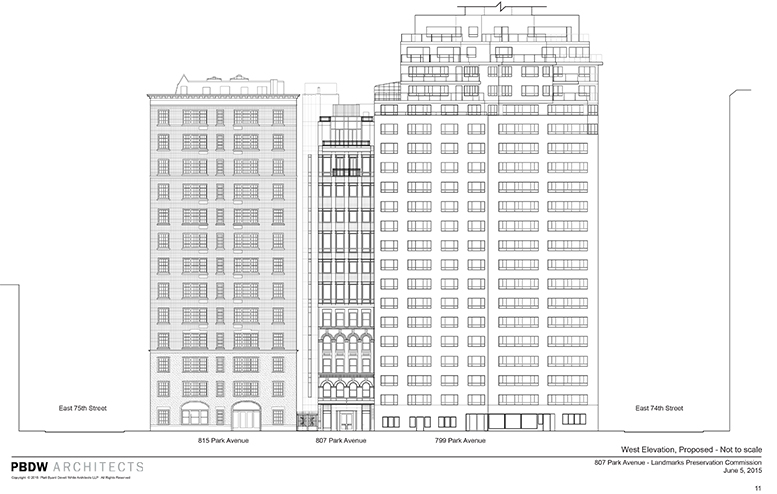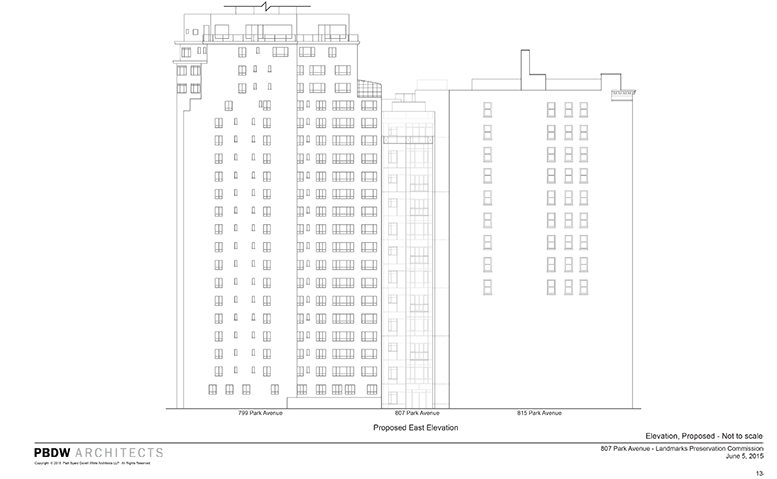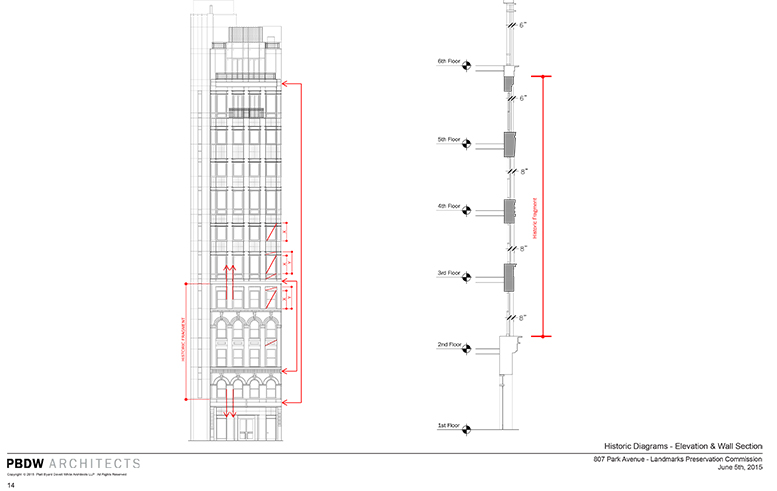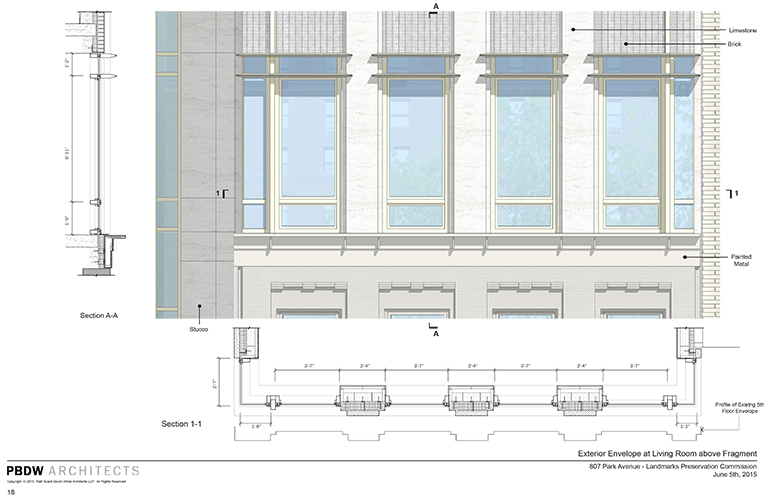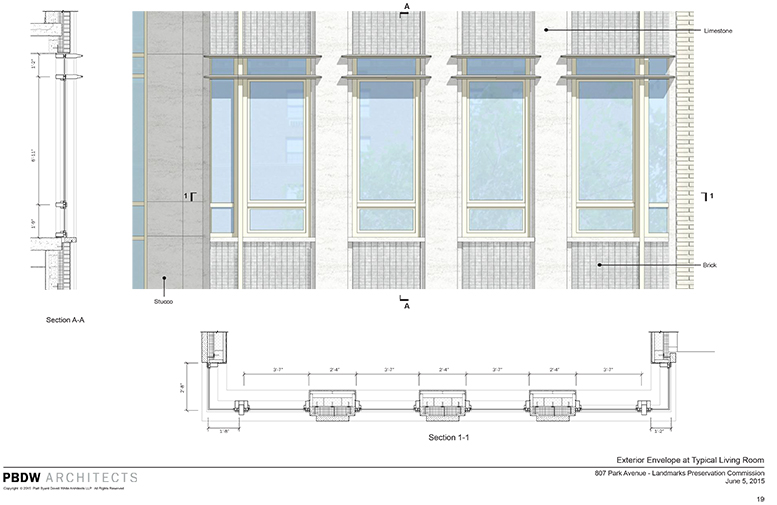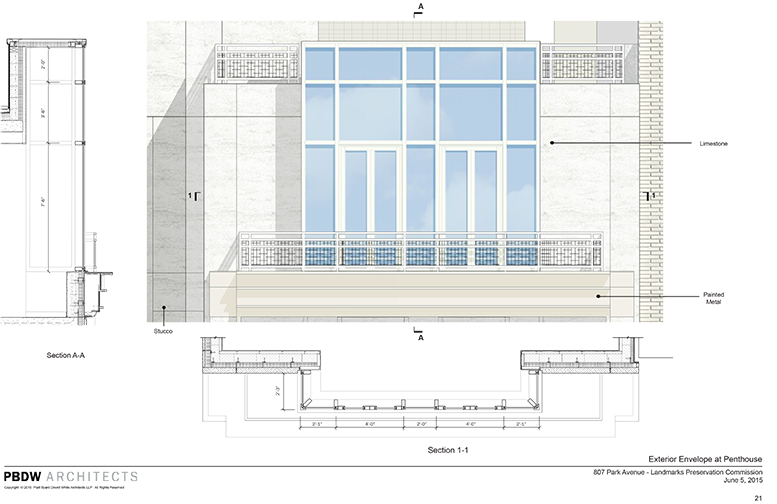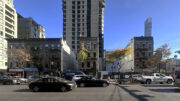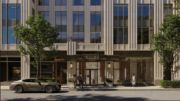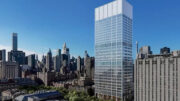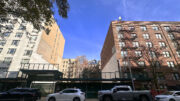After more than six months, a semi-new building is finally headed to Park Avenue between 74th and 75th streets. On Tuesday, the Landmarks Preservation Commission approved a revised proposal for 807 Park Avenue during its fourth meeting about the planned renovation.
Here’s some history (which you may have read before). 807 Park Avenue was originally five stories tall and completed by the firm Neville & Bagge in 1899, when elevated trains ran along what was called Fourth Avenue. Sometime between 1980 and 1983, its height was more than doubled and changes were made to the original façade. Further changes were made in 2005, after it was purchased from Puff Daddy for $14.3 million (he bought it in 1999 for $12 million). In the end, all that remained of that original building was the façade and some of the curtain wall. However, when it comes to the façade, the first floor was cut away, leaving only the second through fifth floors relatively intact.
The initial design for the new 12-story building was just that – a new building. But the commissioners and many members of the public wanted the fragment of that 1899 building retained. Preservation consultant Bill Higgins of Higgins Quasebarth & Partners and architect Charles Platt of PBDW Architects had both said it would be impractical to retain the fragment.
But today, the plan presented by Scott Deunow, a partner at PBDW, retained that fragment. Not only that, the new construction above it will be less vertical in its design, better melding with the fragment below. The plan contains new metal cornices above the first and fifth floors as well as new limestone at the base.
The commissioners were mostly happy with the revised plan. LPC Chair Meenakshi Srinivasan said it was “very respectful” and “exemplary.” Commissioner Adi Shamir-Baron said it was “terrific that they’ve kept the fragment.” She wasn’t nuts about the proposed metal cornice elements, given the mass of masonry. Commissioner Frederick Bland said the design team had “risen to the challenge.” Commissioner Michael Goldblum said this “carries forward a conversation” about forcing architects to reckon with what is extant.
Friends of the Upper East Side Historic Districts was pleased to see the retention of the fragment, but said the design “needs to be refined further.” “The addition must either compliment its lower stories, or create a dynamic contrast,” Friends’ Michael Hall said in a statement. “The current design does neither.”
You can see the remainder of the presentation here:
Evan Bindelglass is a local freelance journalist, photographer, cinephile, and foodie. You can e-mail him, follow him on Twitter @evabin, or check out his personal blog.
Subscribe to YIMBY’s daily e-mail
Follow YIMBYgram for real-time photo updates
Like YIMBY on Facebook
Follow YIMBY’s Twitter for the latest in YIMBYnews

