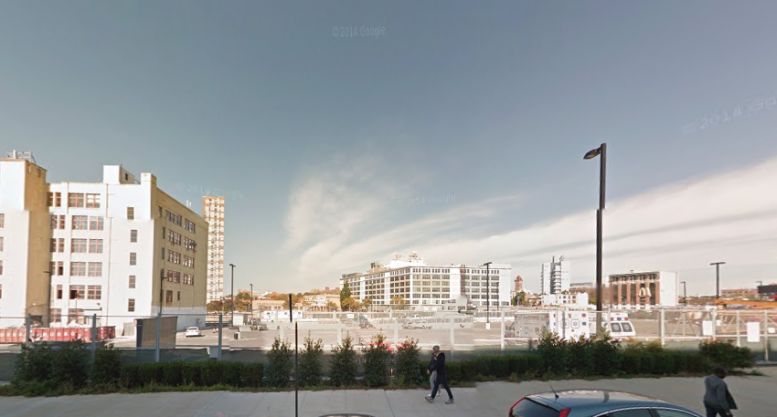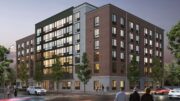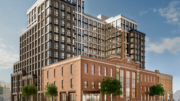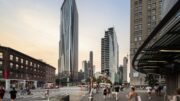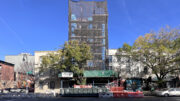Greenland Forest City Partners has filed a new building application for a 26-story condo tower at 615 Dean Street, their sixth building in the Atlantic Yards/Pacific Park megaproject in Prospect Heights.
Designed by Kohn Pedersen Fox, the development will reach 278 feet into the air and have 244 units. They’ll be divided across 312,746 square feet of residential space, which works out to a large average apartment of 1,281 square feet. The ground floor will have 4,400 square feet of retail, followed by 13 to 17 apartments per floor on the second through eighth floors. There will be six to 10 apartments each on floors nine through 24, and only two on the top floor.
Several units will get private terraces, and the Schedule A details shared amenities like a fitness center, dining area, and an outdoor terrace on the sixth floor. A subterranean parking garage will have 40 parking spots and 110 bike storage spaces.
This building will be known as “B12” on Pacific Park’s development map, according to reps from the developer, who also confirmed that it will be condos. It will rise on the superblock between Carlton and Vanderbilt Avenues, with 550 Vanderbilt to the right and 535 Carlton and the yet-to-be-filed “B13” to the left.
Pacific Park will also include a 616-seat public elementary and middle school on the northeast corner of Dean Street and Sixth Avenue, DNAinfo reported last month.
Subscribe to YIMBY’s daily e-mail
Follow YIMBYgram for real-time photo updates
Like YIMBY on Facebook
Follow YIMBY’s Twitter for the latest in YIMBYnews

