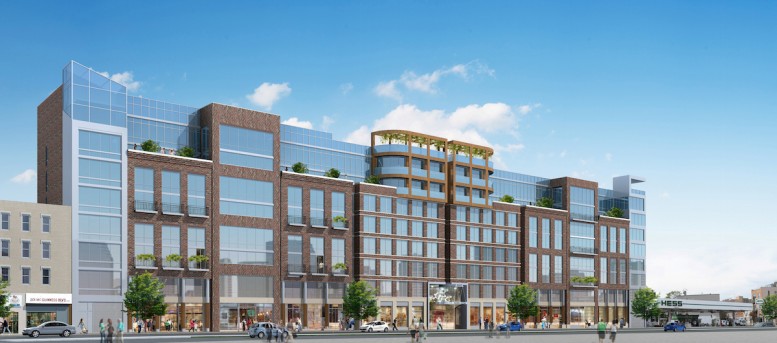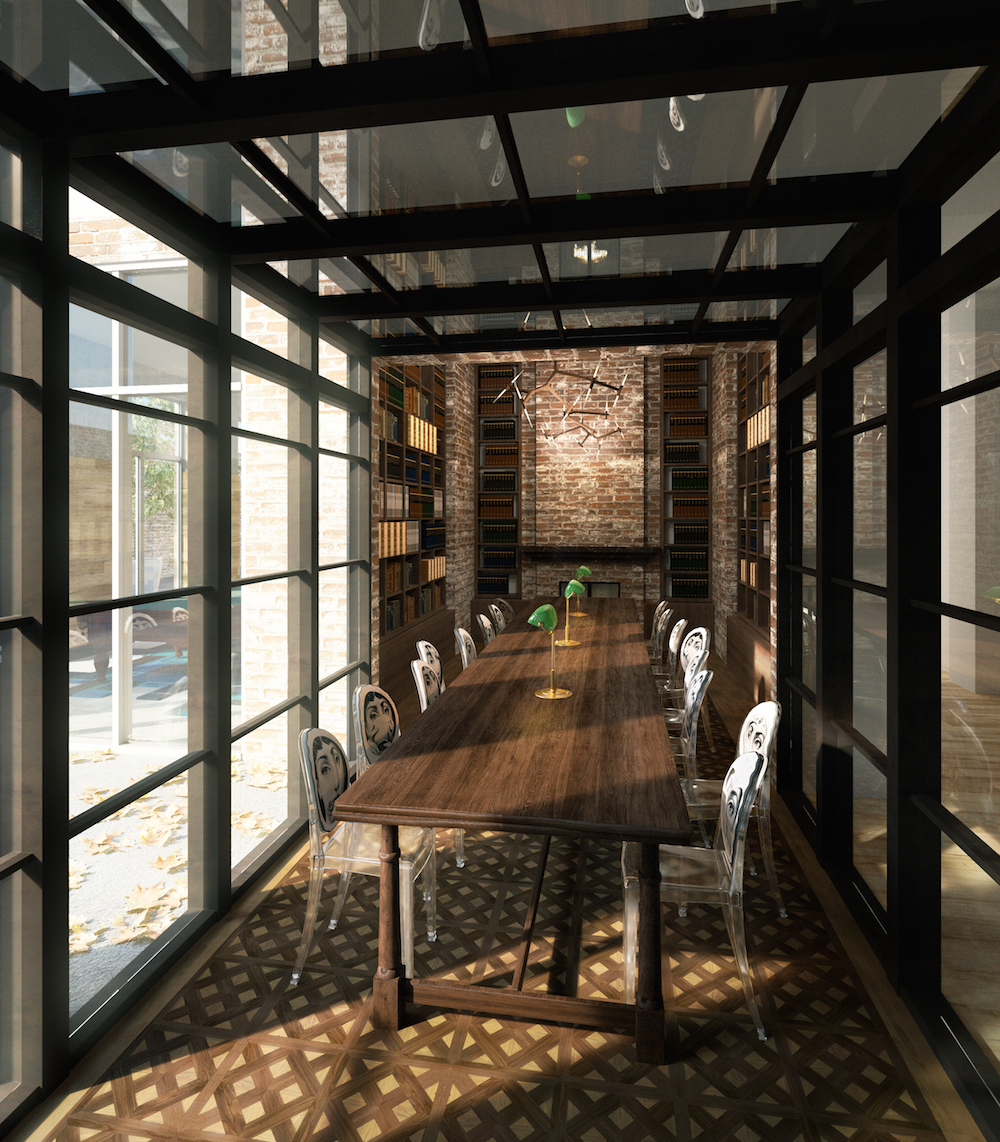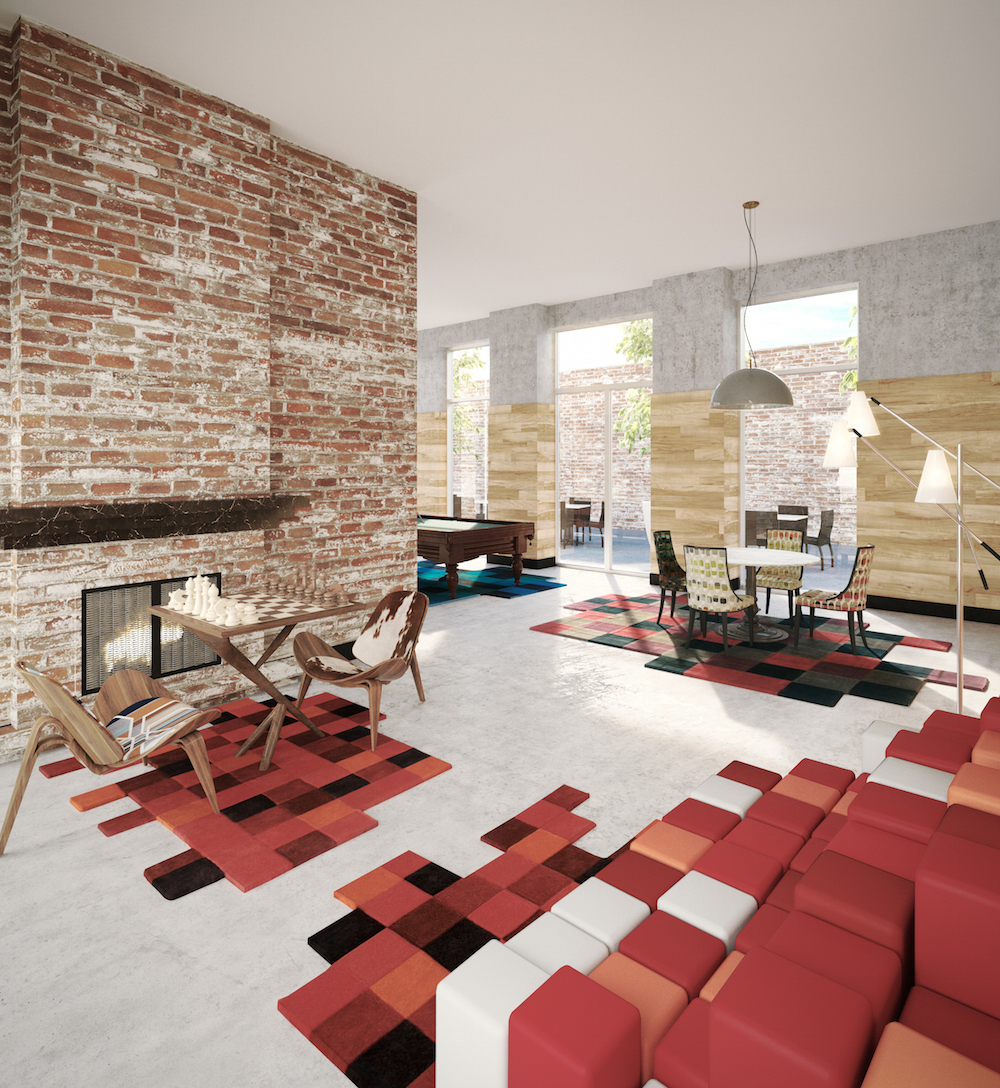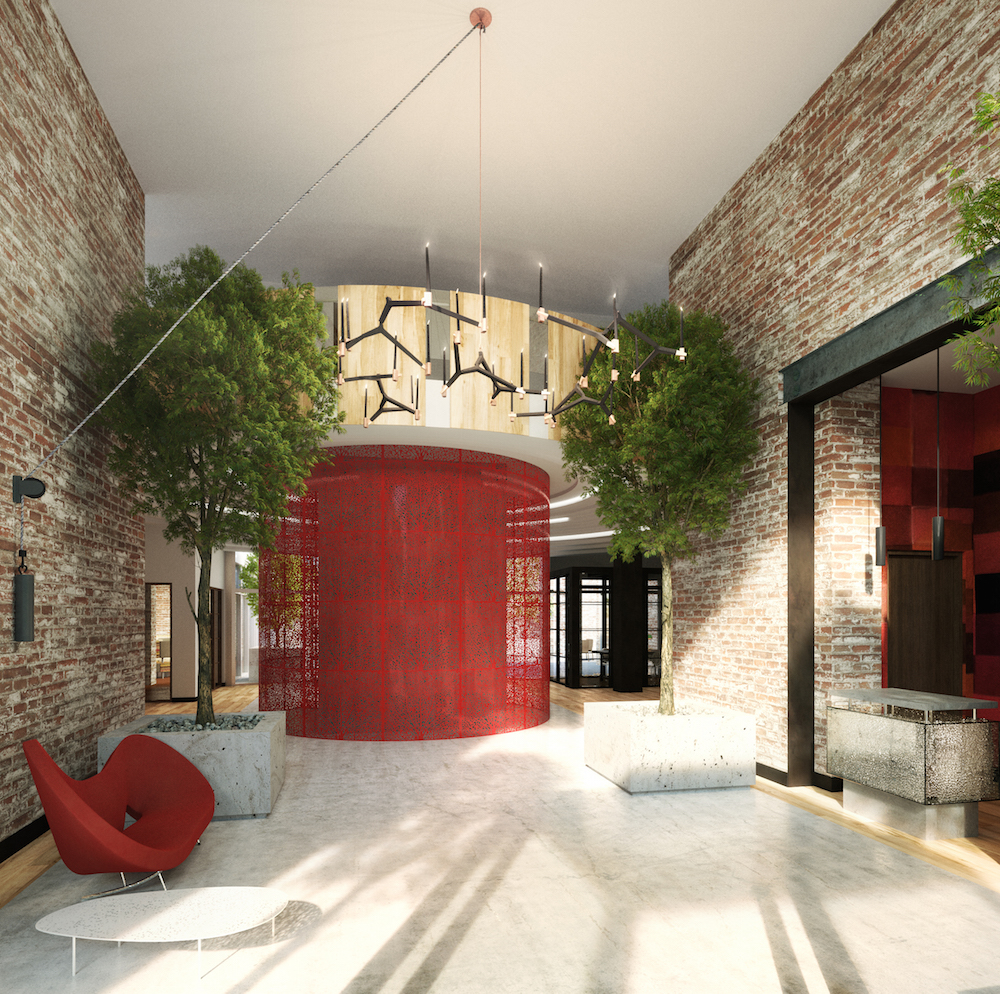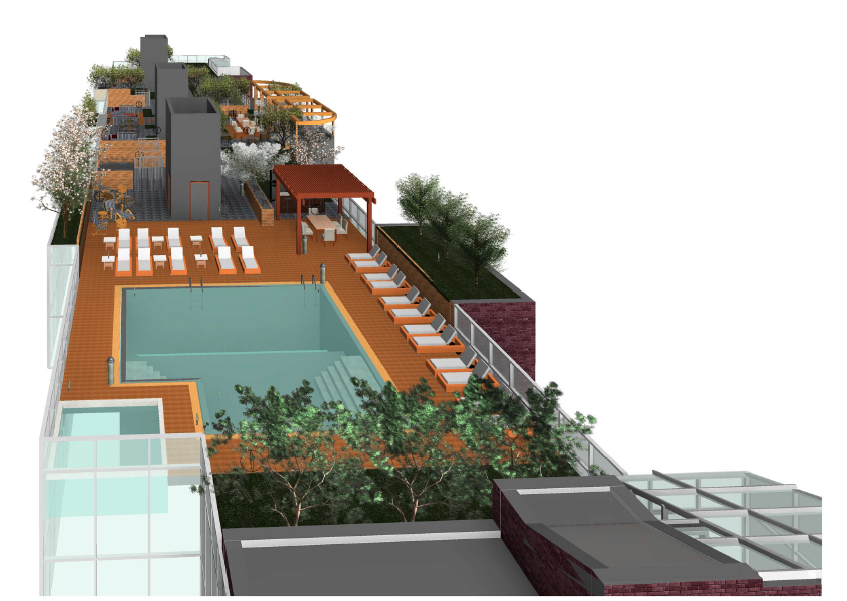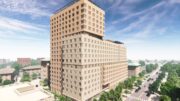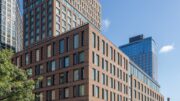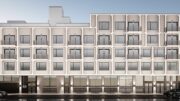Earlier this year, developer Stellar Management began tearing down five small buildings on McGuinness Boulevard in Greenpoint to make way for a mixed-use, eight-story apartment building designed by Gene Kaufman. Now we have renderings for the project, a mixed-income rental at 211 McGuinness Boulevard between Calyer Street and Greenpoint Avenue.
The 197-unit building will have 39 units, or 20%, set aside as affordable housing, but the developer hasn’t said what income ranges they’ll cater to. Apartments will range from studios to two-bedrooms. Out of 210,000 square feet, 160,000 square feet will be devoted to residential, yielding an average unit of 812 square feet.
There will also be 18,300 square feet of ground floor retail and 175,000 square feet of common space, according to a press release from the developer. The cellar will hold 112 parking spots and 101 bike storage spaces.
The building will also feature a laundry list of luxury rental amenities, including a 2,100-square-foot tiered back garden on the first floor, a game room, lounge, fitness center, and concierge. Of course it will have a 20,000-square-foot roof deck equipped with a pool, an outdoor screening room, plantings, and grills.
The facade will be 350 feet long, but the architect designed it to look like nine individual buildings. Brick, metal and wood panels will clad the exterior, which is topped by a set of curved roof decks and a set back wall of glass. Although the building will take up most of the block, it will improve this forlorn and highway-like section of McGuinness Boulevard.
Interiors will feature industrial materials you’ve come to expect from high-end Greenpoint and Williamsburg development, including vintage brick, blackened steel, and burnished concrete finishes.
The mostly commercial block was rezoned for residential in 2012, when the previous developer wanted to develop a slightly smaller eight-story building with 144 units.
Subscribe to YIMBY’s daily e-mail
Follow YIMBYgram for real-time photo updates
Like YIMBY on Facebook
Follow YIMBY’s Twitter for the latest in YIMBYnews

