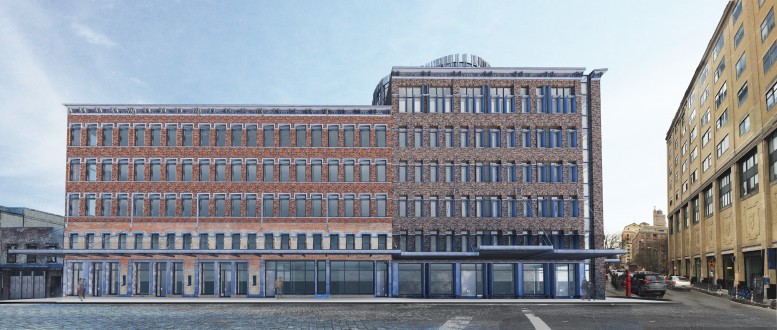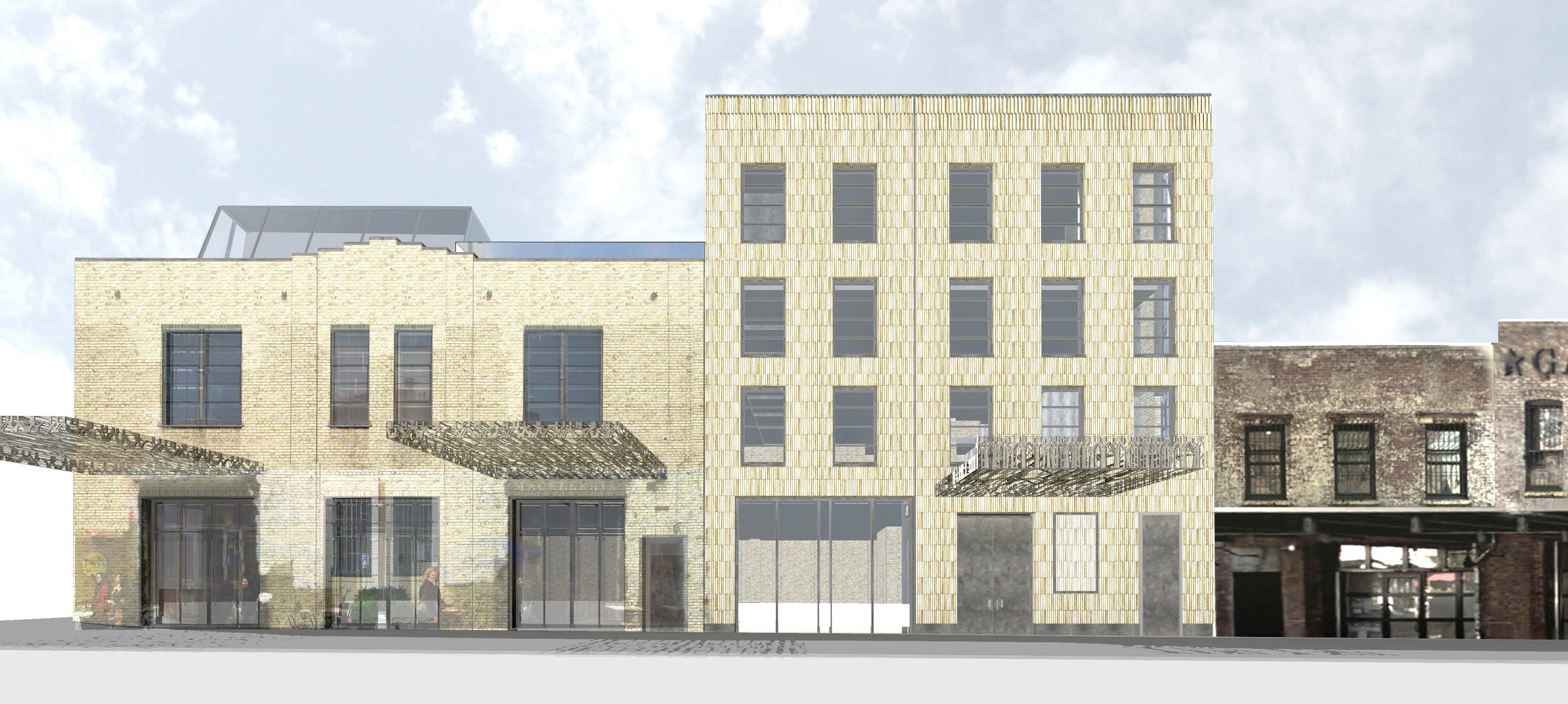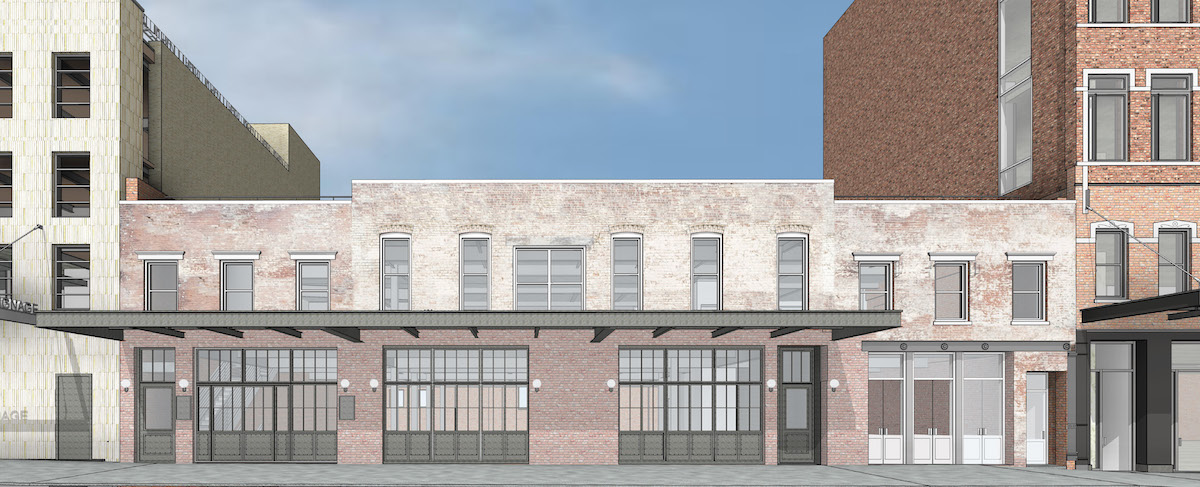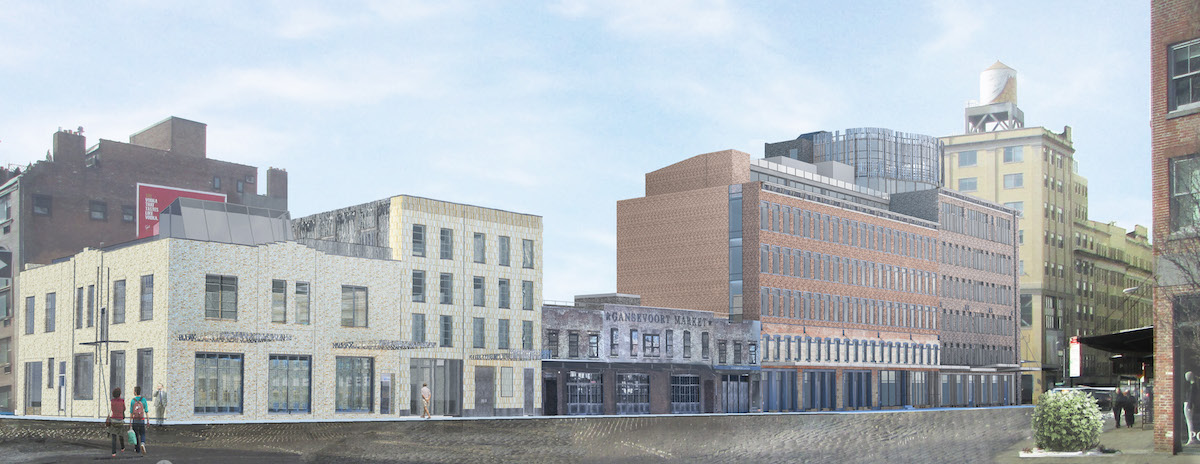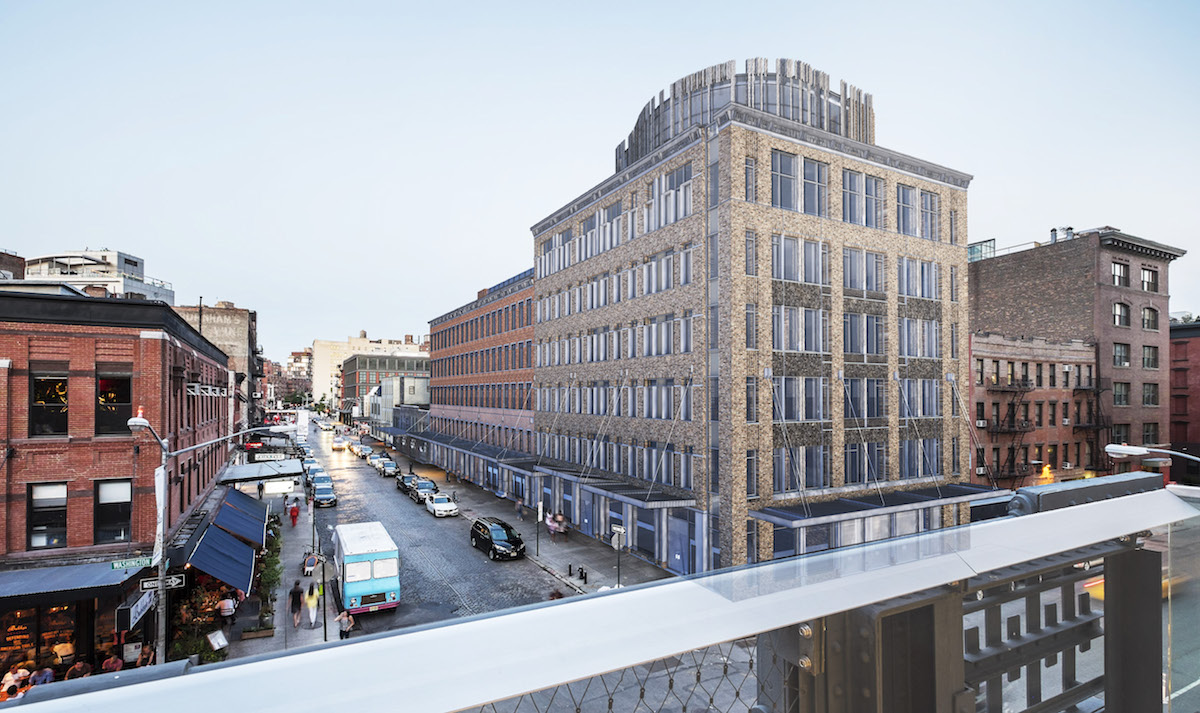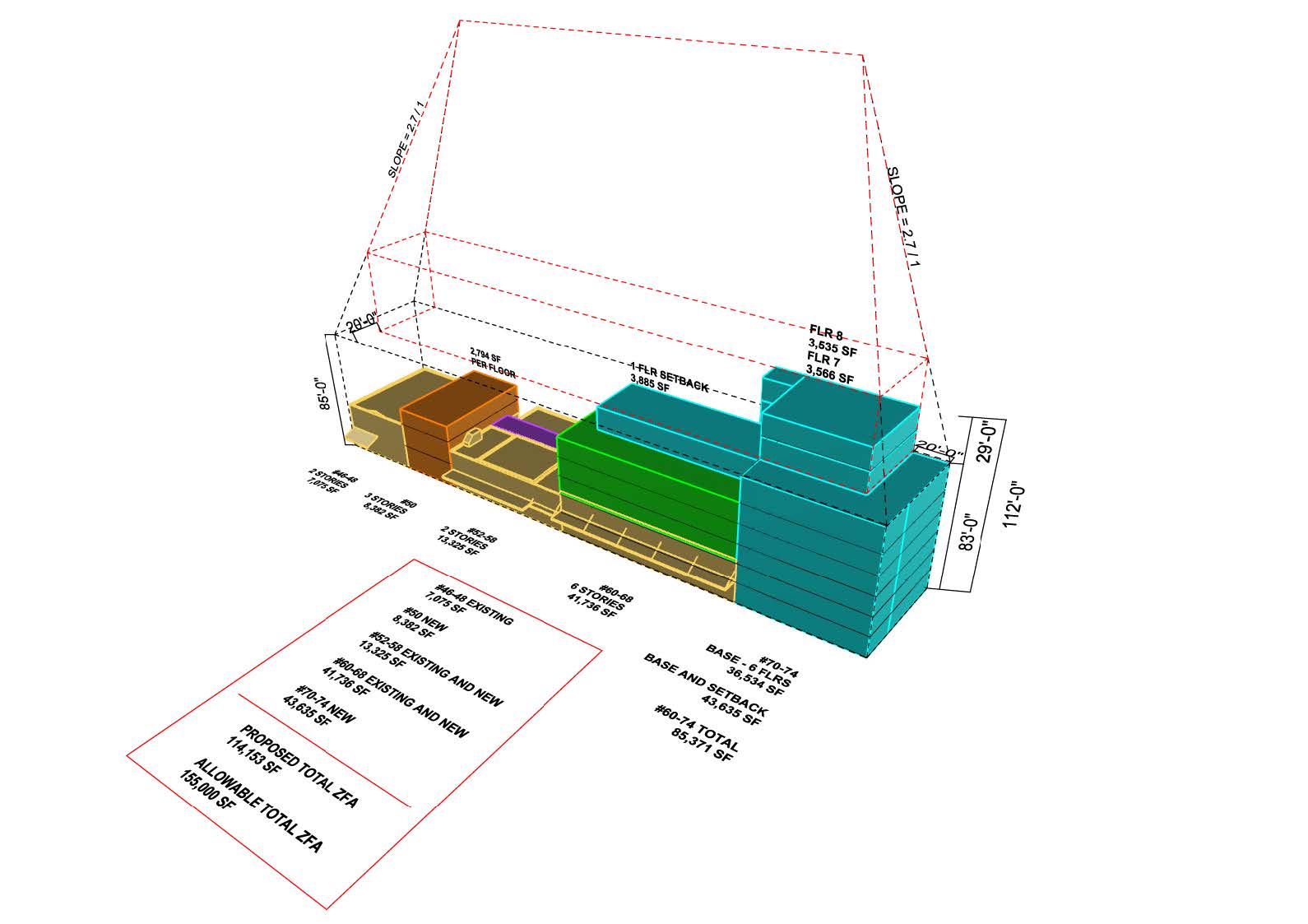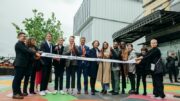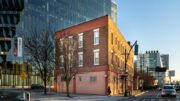Last week, neighbors in the Meatpacking District expressed their dissatisfaction about plans to redevelop a row of low-slung commercial buildings on Gansevoort Street between Washington and Greenwich Streets, and the Villager offered a glimpse of how Aurora Capital hopes to transform the block. Now YIMBY can reveal a full set of renderings showing the developer’s vision for this prominent corner near the High Line.
Aurora plans to restore and “clean up” a two-story structure at 46-48 Gansevoort Street, on the corner of Greenwich Street, by removing extraneous signage and piping. Moving east, a two-story night club at 50 Gansevoort will be demolished and replaced by three-story, 45-foot-tall building.
A group of two-story market buildings at 60-68 Gansevoort Street will grow into a six-story building, with the top two floors setback. Finally, the single-story corner building at 70-74 Gansevoort will meet the wrecking ball, and an eight-story building with a two-story setback will replace it. The two finished structures will reach 83 and 112 feet into the air, respectively.
BKSK Architects designed the proposal, and it seems relatively contextual, except for the glass setback on the eight-story building. Aurora is partnering with William Gottlieb Real Estate to develop the project. The two firms have also worked with BKSK on the expansion of 9-19 Ninth Avenue, where another old two-story brick building will gain an extra three stories of glass.
Also, a special zoning declaration forbids the developer from using the buildings on Gansevoort Street for apartments, hotels, or offices. The developer told the Villager that luxury retailers would occupy the ground floors. The upper floors could become offices for the retailers, or they could be leased to art galleries or a gym. But the restrictive declaration doesn’t allow office space unless it’s directly related to the first floor shops.
The block is part of the Gansevoort Market Historic District, and the Landmarks Preservation Commission will have to approve the design. Aurora expects to appear before Landmarks in October, and work could begin in the spring of 2016 if they get approval quickly. Construction is expected to take 18 months.
Subscribe to YIMBY’s daily e-mail
Follow YIMBYgram for real-time photo updates
Like YIMBY on Facebook
Follow YIMBY’s Twitter for the latest in YIMBYnews

