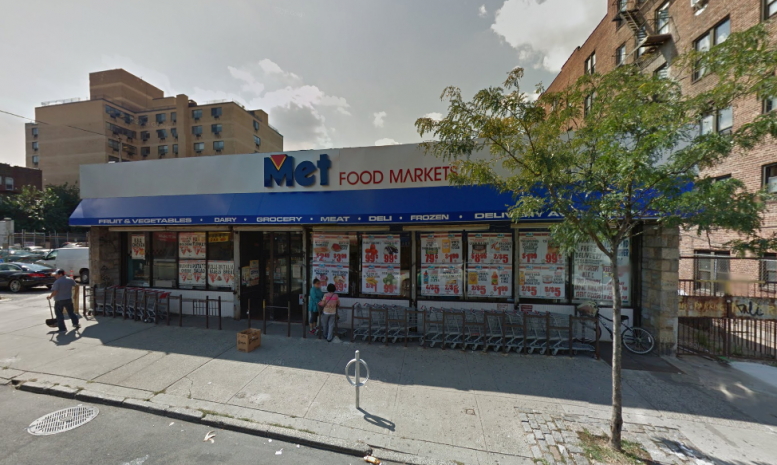Flushing’s Asian and Hispanic immigrant population is booming, and every week brings a new high rise apartment building aiming to fill the demand for middle class housing. Today plans were filed for a 14-story mixed-use development at 41-62 Bowne Street, about six blocks away from the end of the 7 train and the LIRR stop on Main Street.
The building would reach 158 feet into the air between Sanford and Franklin Avenues and span 87,646 square feet. The first floor would hold 12,089 square feet of retail and offices, followed by 11,400 square feet for a school on the second floor and 64,162 square feet of residential space in the remaining 11 stories.
Overall, the project would include 84 apartments, and the average unit would weigh in at 769 square feet. Each residential floor would have seven units.
A two-story underground parking garage would have room for 93 cars—a number that was likely boosted by the school on the second floor. The site’s residential zoning only requires 50 parking spaces.
Bayside-based Yin C. Hu is the developer, and Angelo and Anthony Ng’s Architects Studio, headquartered in Maspeth, will be responsible for the design.
A Met Food supermarket currently occupies the 18,900-square-foot plot. It closed in July, just before the site changed hands for $18,500,000. Demolition applications have been filed but not yet approved by the Department of Buildings.
Subscribe to YIMBY’s daily e-mail
Follow YIMBYgram for real-time photo updates
Like YIMBY on Facebook
Follow YIMBY’s Twitter for the latest in YIMBYnews

