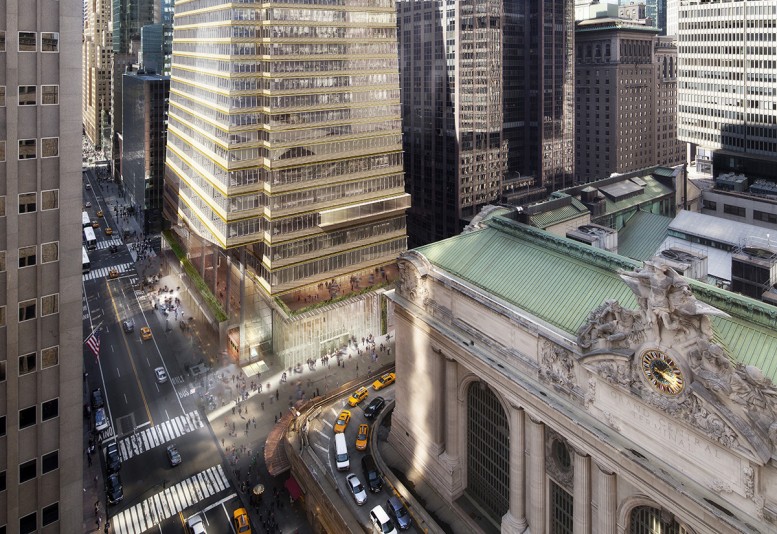After the City Council greenlighted One Vanderbilt’s rezoning in May, it was only a matter of time until developer SL Green pushed forward with construction of the 67-story commercial tower. And on Friday, they filed plans for the project, under the property’s main address at 51 East 42nd Street.
The documents indicate the roof will top-out at 1,404 feet, but DOB filings typically only cover measurements to the roof, ignoring any structural elements, like the building’s spire. Designed by Kohn Pedersen Fox, the development will hold 1.3 million square feet of retail and office space, and including the ornament atop the tower, it seems likely that the supertall will still reach the 1,450-1,500 foot mark.
The first three floors will include retail, an observation deck, and a public transit hall, as well as a 200,000-square-foot TD Bank. The rest will be office space, except for some retail squeezed in on floors 61 to 63. The Schedule A also notes the future link to East Side Access, which will be buried deep in the subcellars.
Demolition applications have been filed, but not yet approved, for the site’s current 17-story office building.
SL Green has promised to build $220 million worth of transportation improvements in Grand Central’s subway station. In exchange, the city upzoned the One Vanderbilt site, bringing the allowed floor area ratio from 15 to 30.
The city’s largest office landlord picked up the 43,300-square-foot property in 2011 for $77 million.
The project is scheduled to finish in 2021, and the transit improvements are supposed to be complete at the same time.
Subscribe to YIMBY’s daily e-mail
Follow YIMBYgram for real-time photo updates
Like YIMBY on Facebook
Follow YIMBY’s Twitter for the latest in YIMBYnews





