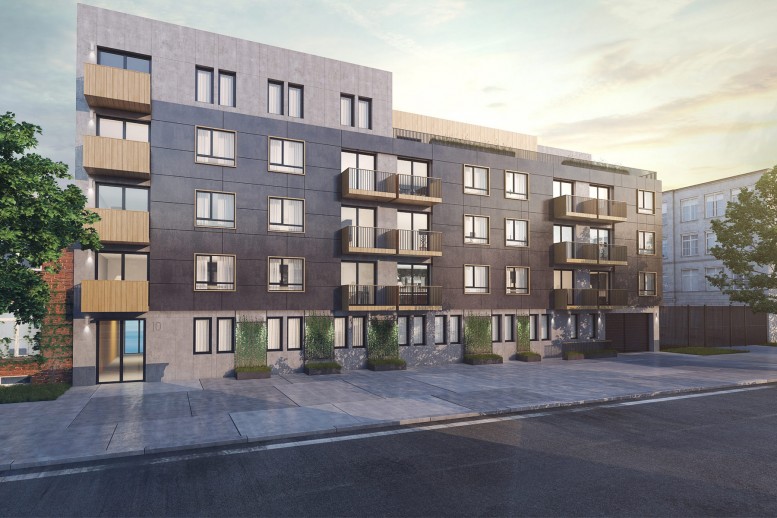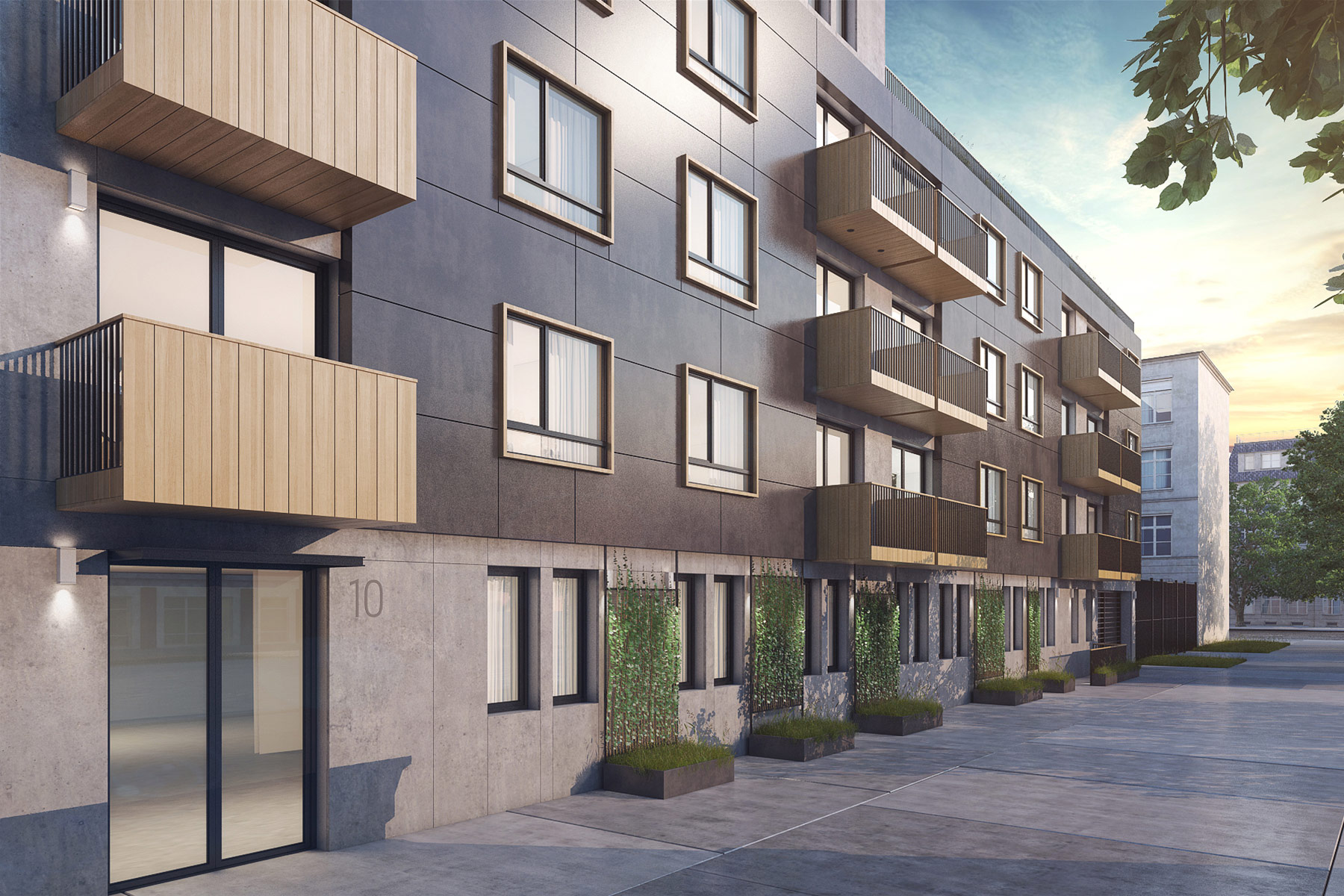The wrecking ball came last year for an aging factory at 10 Lexington Avenue, on the corner of Grand Avenue in Clinton Hill. Now, a five-story apartment building is rising in its place, and YIMBY has the first renderings of the project.
Known as Lexington Greene, the 81-unit building will hold 55,341 square feet of residential space, and average units will measure 681 square feet. Small units mean rentals are pretty likely.
The first floor will host 17 duplexes, topped by 18 units each on the second and third floors, 19 duplex units on the fourth floor, and nine duplexes on the top floor. Tenants will also get to enjoy a little 800-square-foot backyard and 500-square-foot recreation areas on the second and third floors.
The building will have a 23-car garage underground and an 18-space parking lot, which is just enough to satisfy the city’s parking requirements.
The look is relatively modern and subdued for new construction in Clinton Hill, with contrasting light and dark panels, and wooden balconies. There’s a setback after the fourth floor, which creates a lovely deck for fifth floor occupants.
The developer is Williamsburg-based investor Joseph Brunner, and the architect of record is Zambrano Architectural Design. Greenpoint-based StudiosC Architects handled the design.
Brunner picked up the 27,764-square-foot site for $6,175,000 in 2012. The former Broken Angel is just behind it on Downing Street, and the formerly eclectic brick building is slowly being transformed into 10 condos.
Subscribe to YIMBY’s daily e-mail
Follow YIMBYgram for real-time photo updates
Like YIMBY on Facebook
Follow YIMBY’s Twitter for the latest in YIMBYnews


