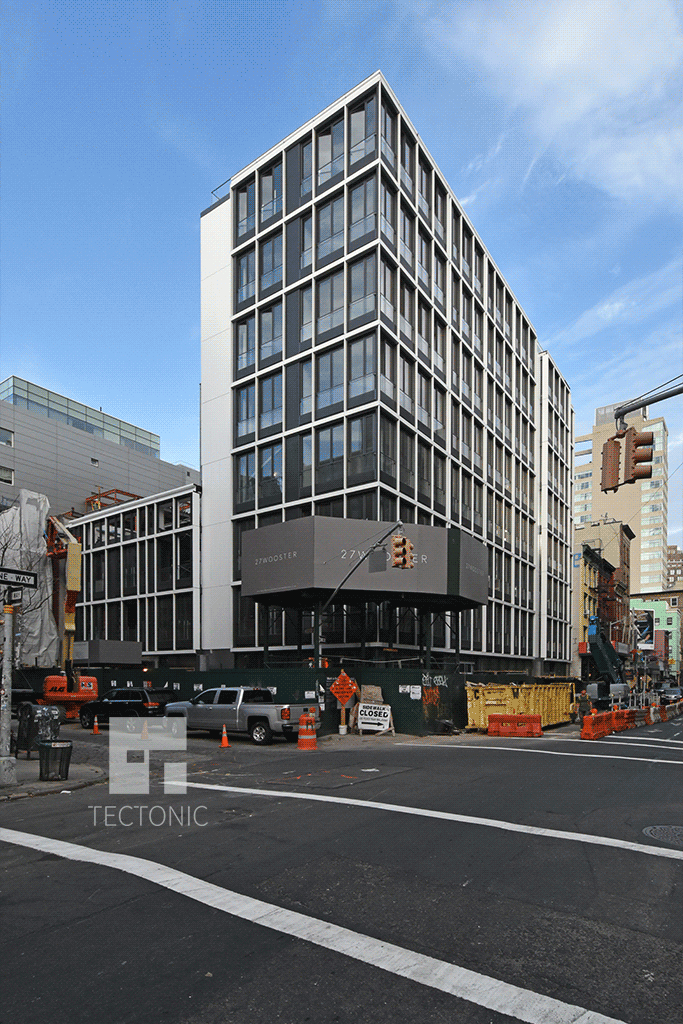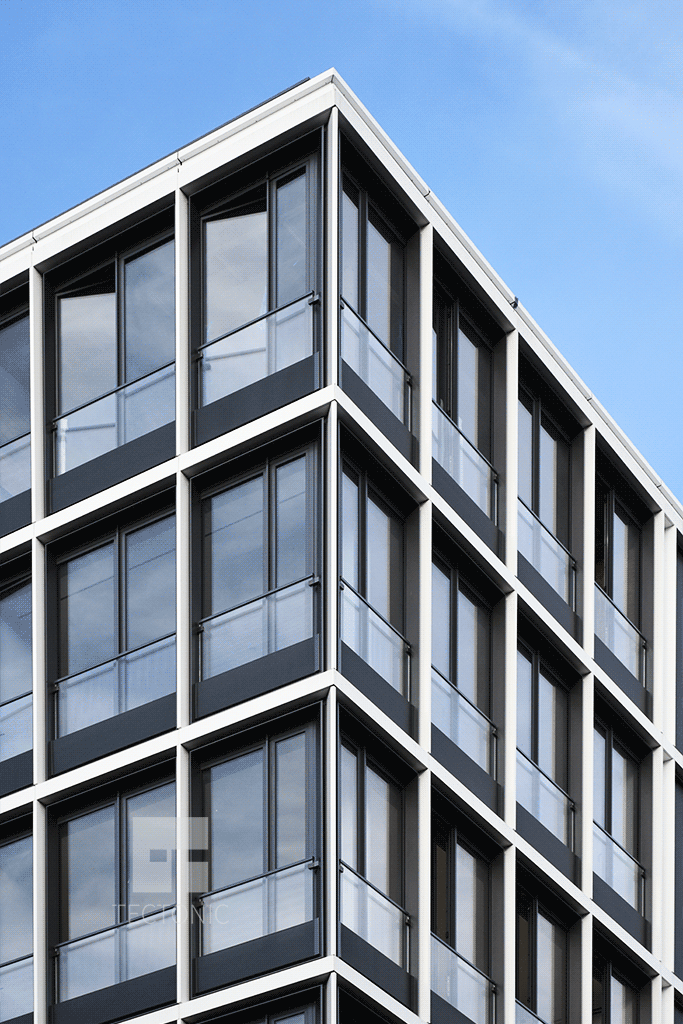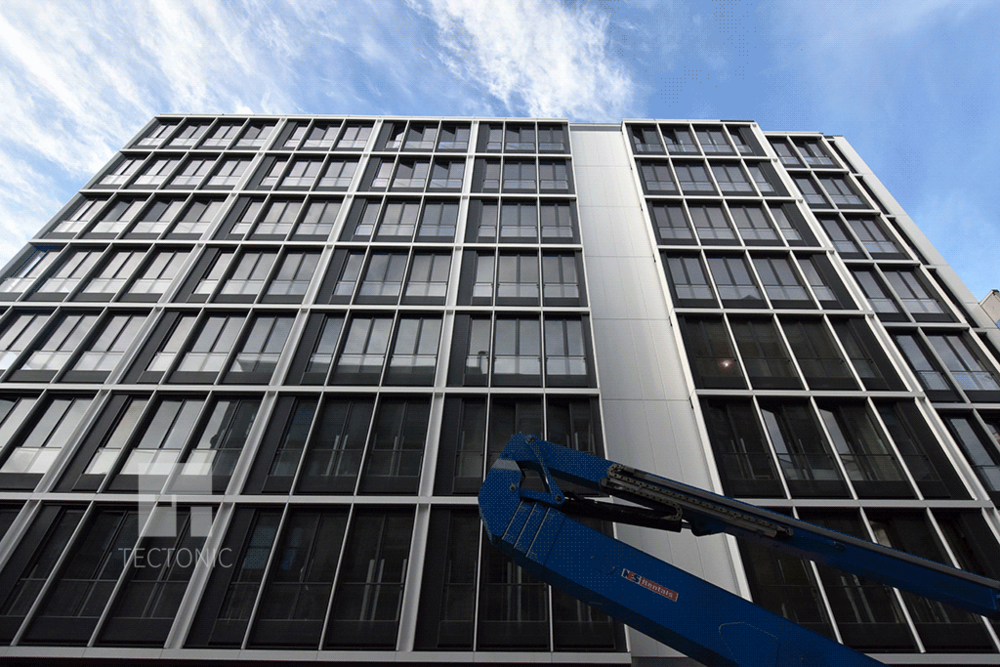After more than three years of construction, Stawski Group’s sleek condos at 27 Wooster Street in Soho are almost complete. Tectonic stopped by the site earlier this week and snapped these shots of the new building on the corner of Grand Street.
Kohn Pedersen Fox designed the eight-story structure, and the final product actually looks exactly like the renderings. The 16-unit building will hold 41,393 square feet of residential space and 2,000 square feet of ground floor retail. Apartments begin on the second floor with four units, and gradually decrease to just one unit on the seventh floor, topped by a duplex penthouse featuring a private terrace and pool. The ground floor will also host a 10-car garage.
The Landmarks-approved facade was designed to reference the neighborhood’s 19th century cast iron buildings. The floor-to-ceiling windows are almost completely installed on the main structure, but there’s still some work to be done on the smaller, four-story building that will house the parking and a few apartments. The windows open like French double doors, and we have a good look at them in the close-up shot below.
27 Wooster currently has seven apartments on the market, and they have all entered contract. Units range from a 2,425-square-foot three-bedroom for $6,350,000 to the five-bedroom, 6,700-square-foot penthouse priced at $28,500,000.
Thomas Juul-Hansen designed the interiors, which will feature wide-plank solid oak floors and marble-slab master bathrooms.
Construction is expected to wrap by the end of this year.
Subscribe to YIMBY’s daily e-mail
Follow YIMBYgram for real-time photo updates
Like YIMBY on Facebook
Follow YIMBY’s Twitter for the latest in YIMBYnews



