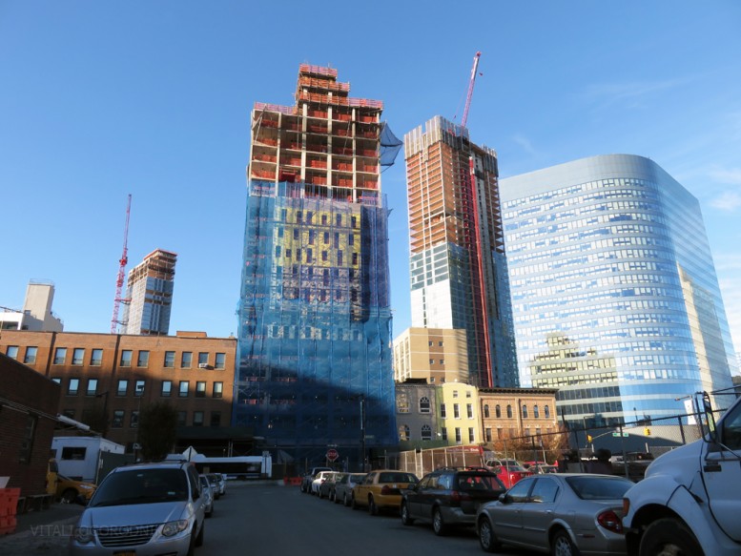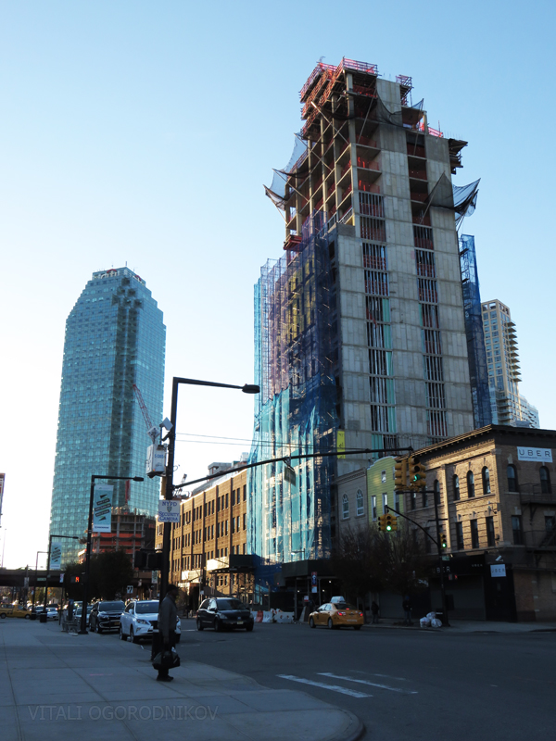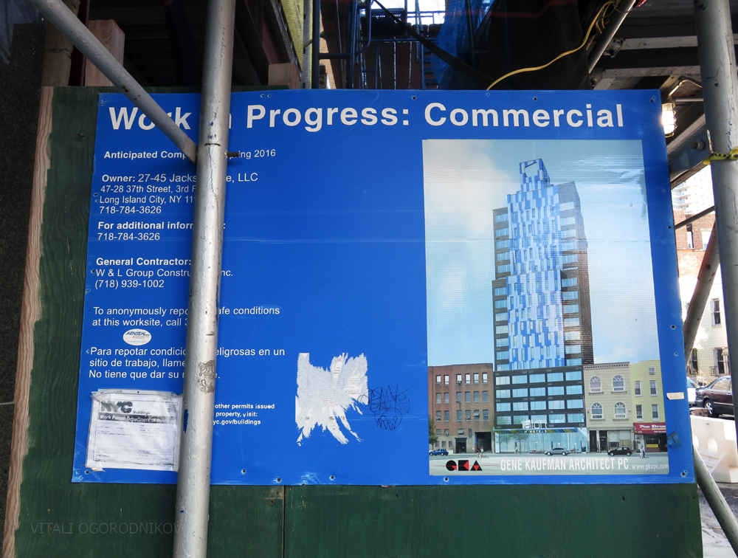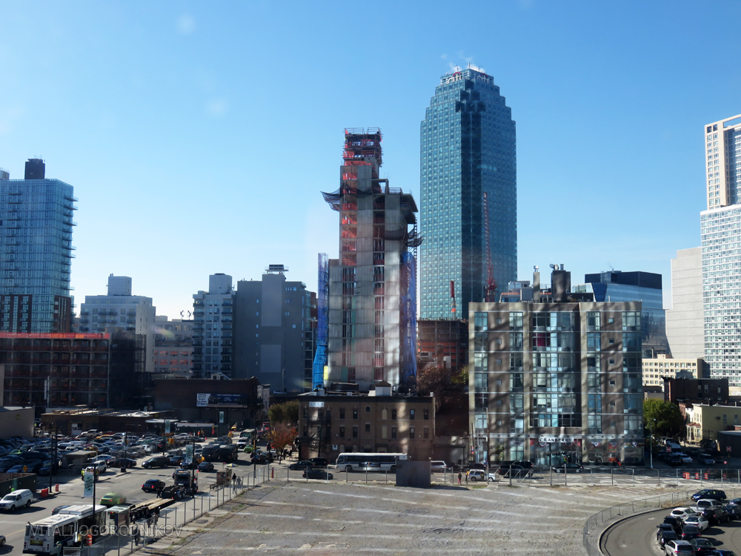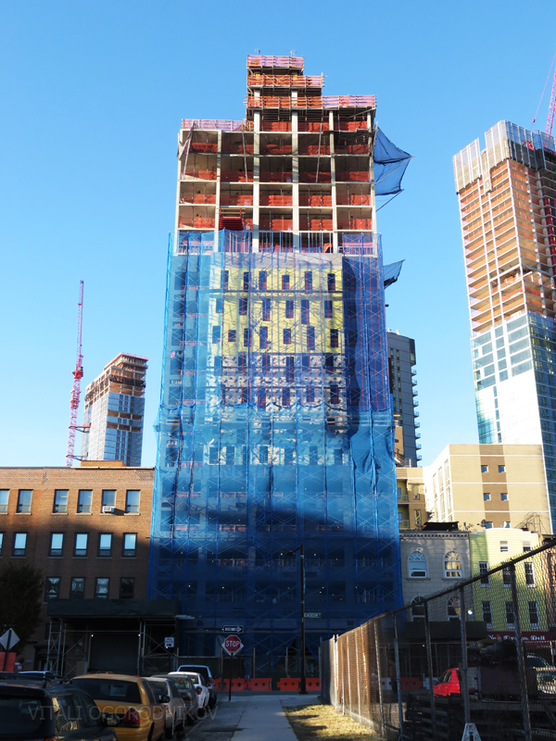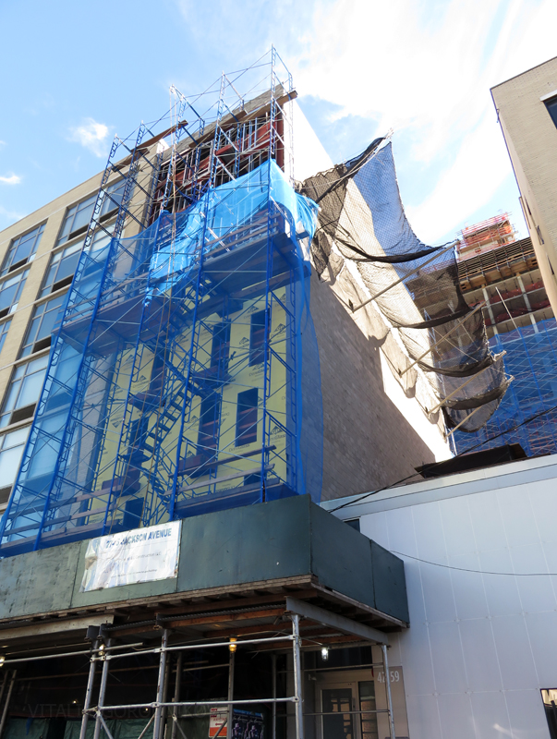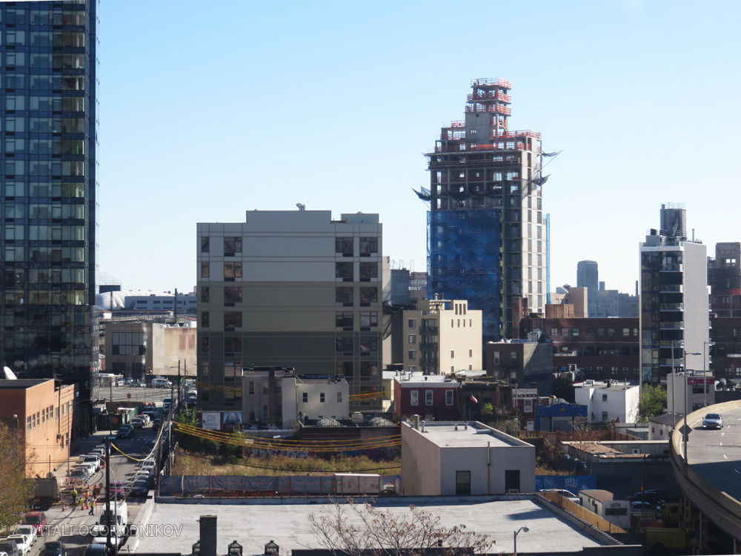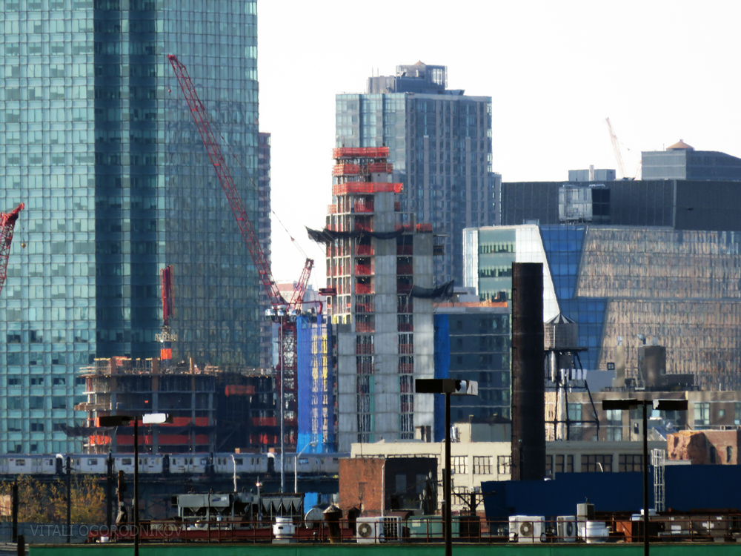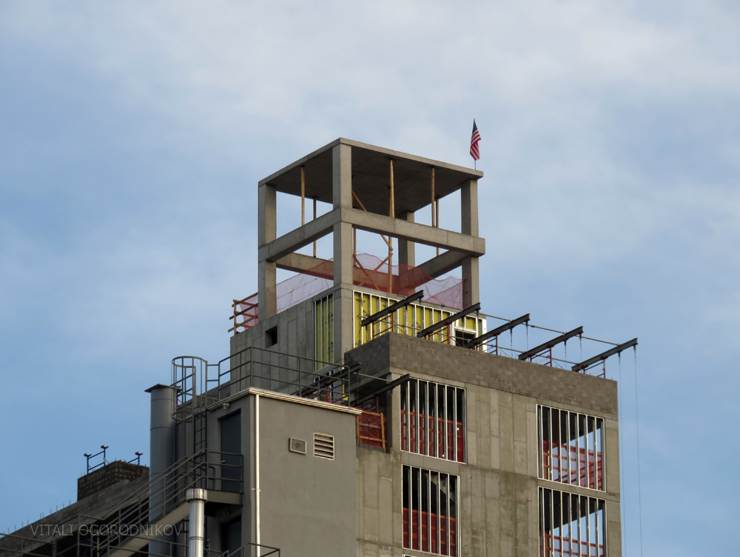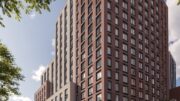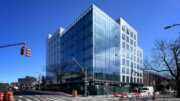Over the past month, the 19-story Aloft Hotel at 27-45 Jackson Avenue reached its full height. The building was designed by Gene Kaufman, who is best known for designing budget hotels of the type seen here. While most of them stand in Manhattan and easily get lost in the skyscraper thickets, the new tower in central Long Island City is now the tallest all-hotel building in Queens.
Nissim Seliktar is listed as the property’s owner.
The project consists of two buildings, occupying a narrow property that stretches from Jackson Avenue to the south to Hunter Street to the north. The main tower stands on Jackson Avenue while an eight-story addition stands on the rear end of the site, facing Hunter Street. The complex will house 176 rooms, which make it larger than the 160-room hotel component of the mixed use Marriott Hotel and Residential Tower two blocks north.
Both buildings are appropriately scaled for their respective streets. The larger tower that faces the four-lane boulevard is not perfectly symmetrical, yet the setback tower is more interesting than the boxy slab shape that is common for hotels of this type. The setbacks gradually step back to form the several-story tall pinnacle, which will contain the mechanical levels and the water tower at the top.
While this massing is a throwback to the city’s celebrated setback skyscrapers and allows the tower to act as a standalone structure, the solid lot walls on the sides, which match the neighboring street wall, ensure that the mid-block project will also fit with buildings that may eventually rise next door.
The continuous street wall on both Jackson Avenue and Hunter Street is a very positive feature, though uncommon for most Kaufman designed hotels.
The tower façade is unusual to say the least. The design has been perplexing ever since the initial reveal of the renderings, which showed a blue “apron” patterned in vertical stripes, cascading down the upper central part of the front façade. The renderings made it look similar to One57’s patterned glass facades at its sides.
Instead of a glass curtain wall, the “apron” was revealed to be a mostly solid wall, with staggered, narrow vertical windows placed at uneven intervals. Bays of wide, column-to-column windows make up the rest of the façade, including the lower floors, the corners of the upper floors, and the entirety of the rear façade.
The reasons behind this design approach are unclear, given that there is no discernible point in blocking out desirable, upper floor views on a wide street with solid walls. It is also unusual that the rear, yard-facing façade ends up with more window coverage than the front of the building. The only apparent reason for greater fenestration at the rear is that it will offer partial views of the Manhattan skyline from the upper floors, while the front currently opens towards construction sites, parking lots, the Sunnyside railyard, and the industrial district beyond Jackson Avenue.
This environment is undergoing rapid change. Though the street is a very important local traffic conduit, the neighborhood that it traverses is still barren. There is a civic element around Court Square, with the Long Island City courthouse, One Court Square, and the MoMA PS1 museum within immediate proximity, yet the rest of the street has been a periphery zone for decades.
In recent years, the street became an active construction zone with at least nine projects currently under development. A long, five-story office building next to the hotel at 27-35 Jackson Avenue is currently occupied by U.S. Citizenship and Immigration Services. It is about to be transformed into a retail complex, which will become Long Island City’s largest shopping destination.
Further west, across from the elevated Queensboro Bridge ramp, a 28-story residential building is proposed at Jackson West, “twinned” with the 37-story Jackson East tower across the street. Much of the block to the west is occupied by ongoing construction of the 50-story apartment complex at 43-25 Hunter Street. A five block stretch on the opposite side of Jackson Avenue between Court Square and Queens Plaza will soon be home to at least eight more residential towers, which will range between 20 and 60 stories in height.
The development to the north is equally impressive. 42-12 28th Street and 23-01 42nd Road, at 58 and 44 stories respectively, will become the borough’s tallest residential skyscrapers upon completion, though 23-01 42nd Road will not hold its title for long. Many more smaller residential and hotel projects are rising on virtually every block to the north and south of Queens Plaza.
Most projects described above will include ground level retail, which is bound to activate the surrounding blocks.While Court Square is a few blocks west and Dutch Kills Green, which lies about as far to the east, are the main green spaces in the neighborhood, several more green squares are scattered around the surrounding blocks. Recent street improvements included planting a row of trees along the central median. In a few years, Jackson Avenue is destined to take its place as the center of activity in Long Island City, in many more ways than traffic accommodation.
The building at the rear portion of the site sits on Hunter Street. The local character is markedly different on this quiet, residential stretch, although it is seeing an influx of new construction. The eight-story building works well within its mid-rise context. Like the tower, it is covered with a patterned, largely solid façade, punctured with narrow windows.
Although most ongoing construction in the area is residential, Long Island City is one of New York’s most convenient locations for city visitors. The hotel is located within a few blocks of transit facilities, with several train options that provide direct access to Manhattan, while the Jackson Avenue location puts it within a several-minute drive of the Long Island Expressway, Northern Boulevard, and Queens Boulevard, three common thoroughfares for airport access by car.
While the relatively tall building currently dominates the adjacent blocks, it already gets lost on the local skyline. New, taller neighbors will block its exposure even further, but the trade-off will be positive for the hotel, given the new amenities and pedestrian activity they will bring to the emerging neighborhood.
Subscribe to YIMBY’s daily e-mail
Follow YIMBYgram for real-time photo updates
Like YIMBY on Facebook
Follow YIMBY’s Twitter for the latest in YIMBYnews

