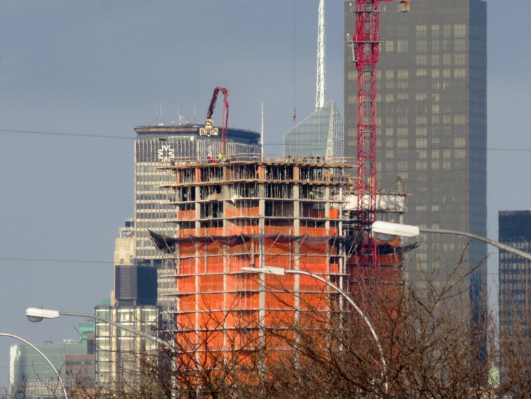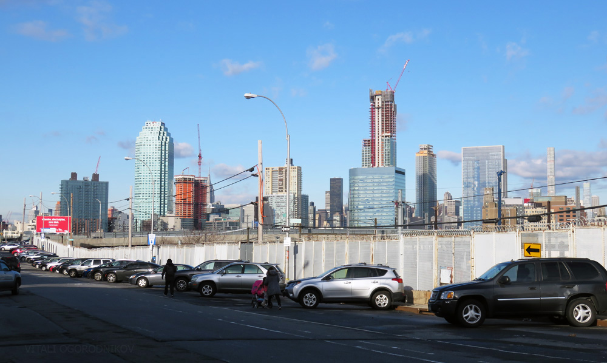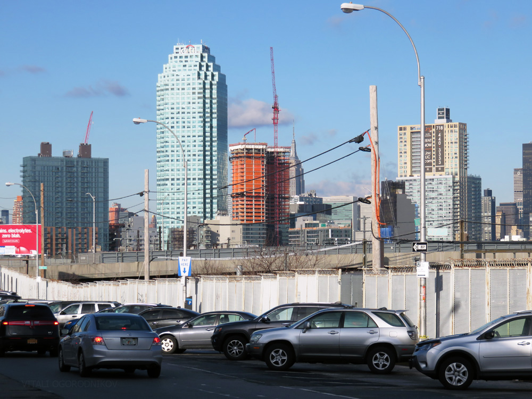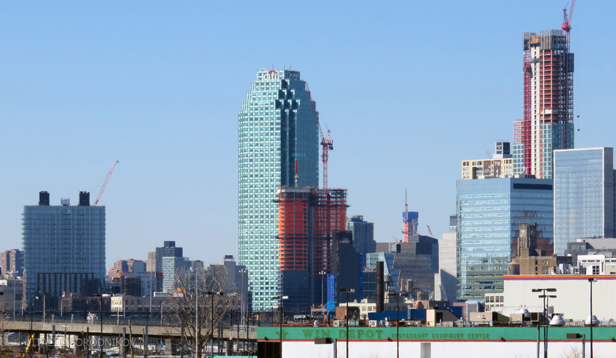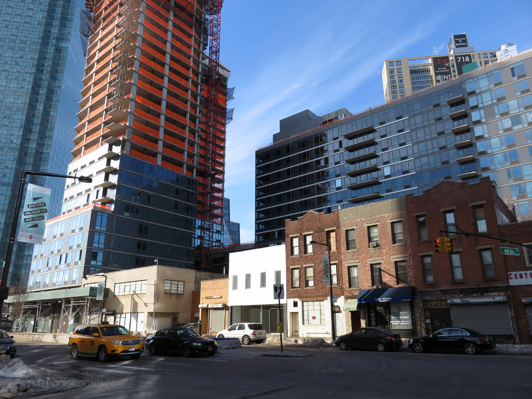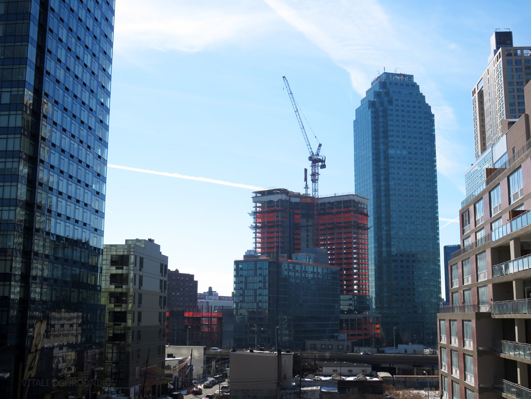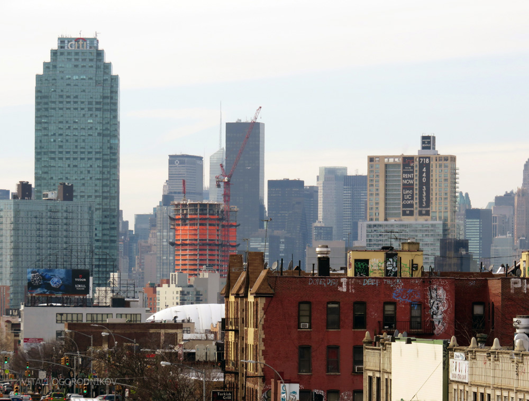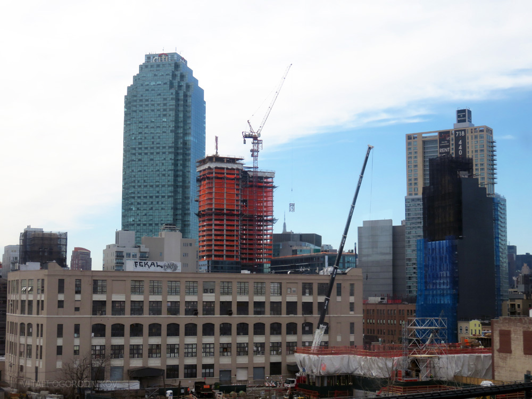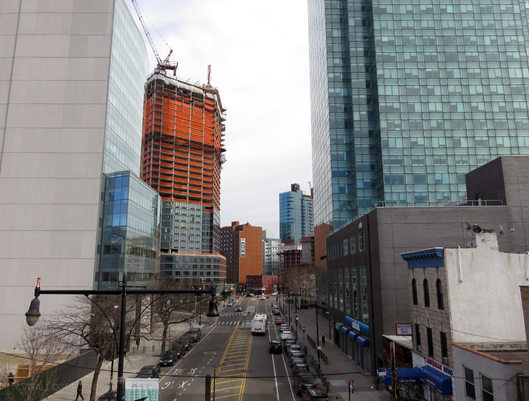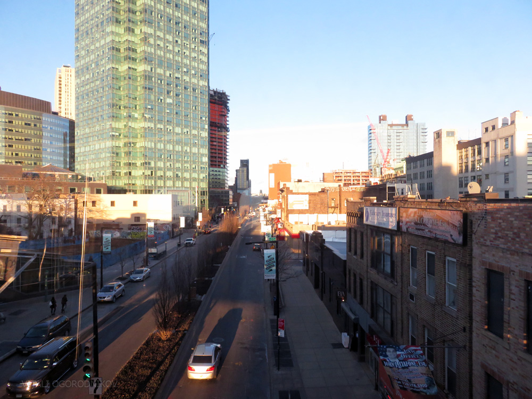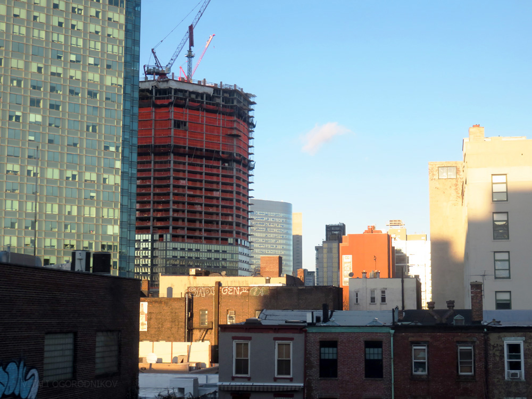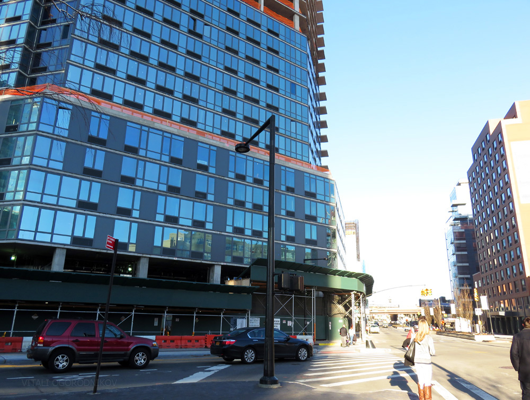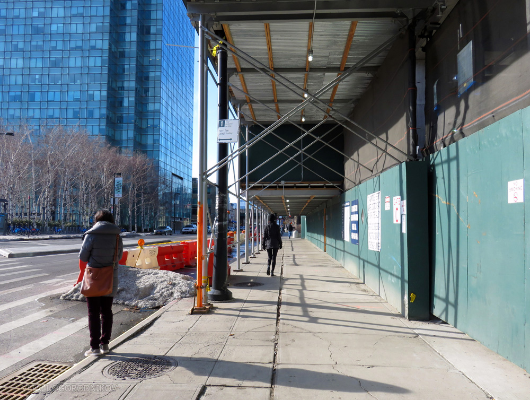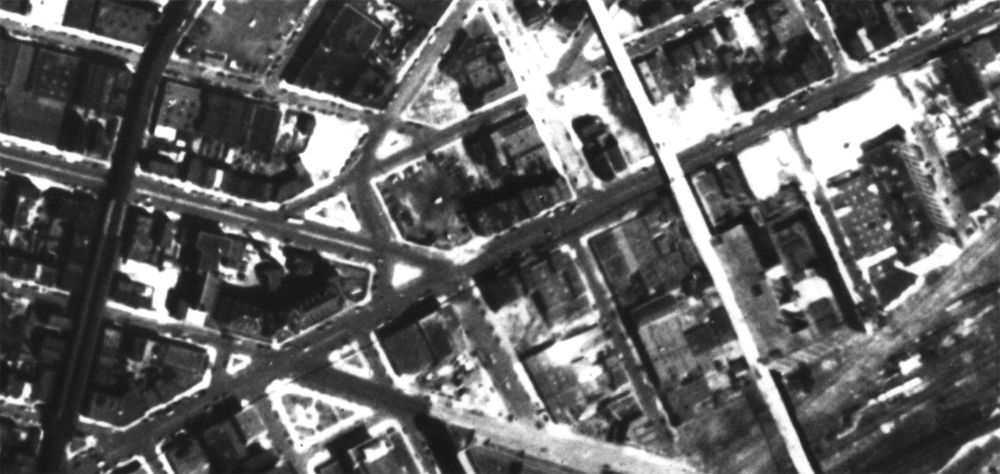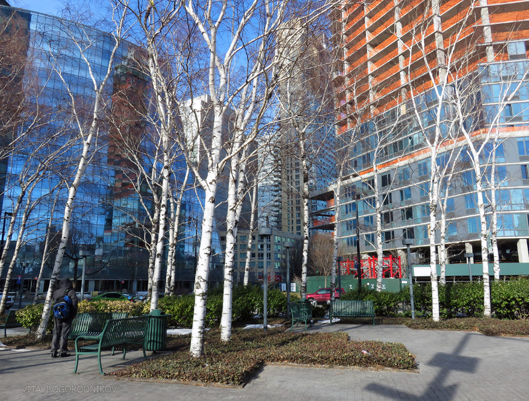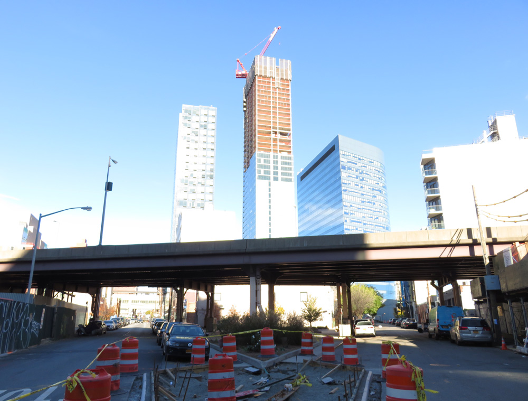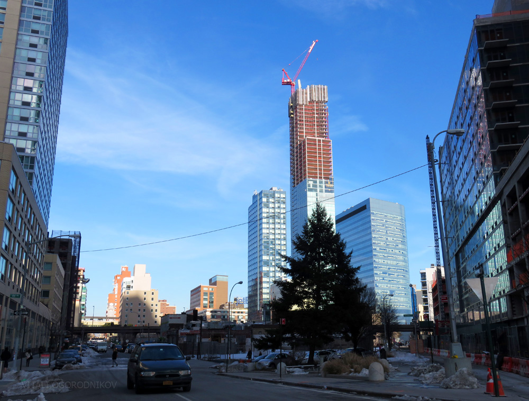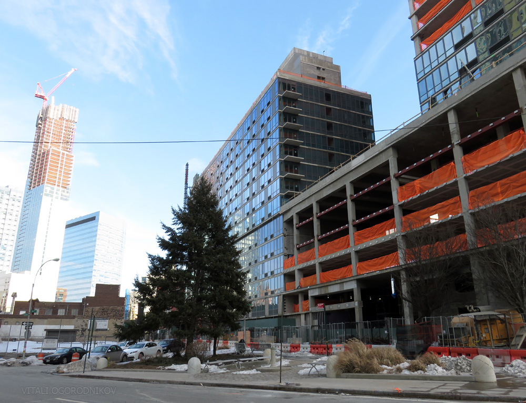As warm weather ushers the beginning of March, Rockrose Development’s 43-25 Hunter Street in Long Island City stands over 35-stories-tall. At 509 feet, the tower will become the fourth tallest in Queens upon its completion in 2017, when its 974 units will make it one of the city’s largest residential buildings.
The massive complex will stack 921,592 square feet within its 50 stories. Its 47,779-square-foot site sits in the center of the booming Court Square neighborhood and takes up the majority of its block.
The main tower sits in the western portion of the site, facing Jackson Avenue (the neighborhood’s main thoroughfare) to the south, 44th Drive to the west, and the Citibank tower at One Court Square across the street. The smaller, 14-story portion faces the neighborhood’s quieter interior along Hunter Street to the north and 43rd Avenue to the east. The ground floor will feature 18,800 square feet of retail.
The project is being built by Rockrose Development, which has driven Long Island City’s skyline transformation over the past decade. Its involvement began at Hunters Point, where it and TF Cornerstone, which split off in 2009, developed a series of towers along the waterfront. In the meanwhile, Rockrose kept its focus on Court Square, where the company debuted the 429-foot-tall, 709 unit Linc LIC as one of the city’s tallest and largest apartment buildings outside of Manhattan. Two blocks east, the firm is developing 43-22 Queens Street, where the pre-war Eagle Electric Factory is being upgraded with a 54-story tower with 783 units.
The Hunter Street project was announced in 2013, the same year as Rockrose completed Linc LIC across the street. At that time, the building was poised to be the borough’s second tallest, forming a complimentary pair with One Court Square. “I always looked at the Citigroup tower and it looked so lonely,” Justin Elghanayan, president of Rockrose, told Commercial Observer in May 2013, likening the proposal to the tower’s girlfriend. “You know when you have a couple and one person kind of softens the other person? I’m hoping that this building will have the same effect architecturally on the Citigroup tower because right now it’s so monolithic and lonely on the skyline.” He went on to explain that he saw an opportunity for amazing city views given Court Square’s high zoning and low buildout.
Mr. Elghanayan was not the only developer that decided to introduce new companions to the bank building. By the time it tops out, it will stand within a crowd of peers. Within the last three months alone, 23-10 Queens Plaza South and Tower 28 topped out as the tallest residential buildings in Queens. Many more projects of similar scale are underway on the surrounding blocks. The most notable will be the recently proposed Court Square City View Tower, which will rise 79 stories just one block to the west and block a considerable portion of the Manhattan panorama.
Given its setting in the thick of an ever-growing skyscraper forest, at a junction of major streets, lower floor views will offer dramatic urban canyon vistas with glimpses of the city beyond. Despite a handful of taller neighbors, the upper floors will sit high enough for sweeping vistas to open in certain directions, particularly to the north and south.
The building’s architects at SLCE are shaping the local skyline as prolifically as Rockrose, working with a number of developers on a series of high profile properties in the vicinity. They initially positioned the tower’s tallest portion at the southwest corner of the site, but, in a wise move, reversed the configuration later on, allowing the large deck above the 38th floor to face the city. In its present form, the bulk of the slab, bent at a 45-degree angle, faces Jackson Avenue and the twin green spaces of Court Square and the triangular plaza in front of the former Citibank building. Rows of balconies start at the upper floors and accentuate the corners. The glass façade is par for the course for the neighborhood. On the other hand, its slanted pinnacle, with its wedge pointing to One Court Square, will become the first of its kind in Long Island City, echoing counterparts such as the Citigroup Building and One57 on the other side of the East River.
The project, which is projected to cost over half a billion dollars, is chiefly financed by Wells Fargo, TD Bank, and Capital One. It will become the largest 80/20 project outside of Manhattan, where 195 apartments, 20 percent of the total count, will be set aside as affordable for 30 years. The provision was made in accordance with the state’s 421-a tax incentive program, which expired a short while ago.
One of the neighborhood’s main attractors is its extremely convenient transit situation. The Court Square station of the E, G, and 7 trains is within one block, with the nearest entrances sitting across the street, putting the future residents within one stop of Midtown. The Queens Plaza station with its M and R train service is two blocks east along Jackson Avenue. Given that many of the borough’s bus lines loop around within the surrounding blocks, bus options are abundant. A 3,000-foot walk takes one to the Hunterspoint Avenue station on the Long Island Rail Road. Motorists are minutes away from the Ed Koch Queensboro Bridge, the Queens-Midtown Tunnel, Queens Boulevard, Northern Boulevard, and the Long Island Expressway. The obvious downside of being located at a road network junction is traffic, which chokes Jackson Avenue during the morning and evening rush hour.
The junction of traffic arteries and minor roads within the irregular street grid creates complex intersections and awkward traffic islands. Since the second half of the twentieth century, the city has been gradually converting redundant street sections into public space.
Such conversions doubled the size of the Court Square Park, created the birch grove on the wedge in front of One Court Square around 1990, shaped Rafferty Triangle across 44th Drive in 2009, and beautified a triangular traffic island to the north.
By 2010, the pizza slice-shaped lot beneath the Queensboro Bridge Viaduct, bound by Hunter and 27th streets one block northeast, was also transformed into a pocket park, where a public space conversion of redundant road surface at the tip of the triangle is currently underway.
The construction frenzy driven by favorable zoning, abundant transit access, and proximity to the city core is finally taking the Court Square to its full potential. But as density grows, the city ought to expand local public space to accommodate the influx of new residents. The time has come to give another redundant roadway to the public: the stretch of Hunter Street and 44th Road between 43rd Avenue and Crescent Street.
Before redevelopment, the block-long street stretch was the only point of vehicle access to a series of small commercial properties. Now, 43-25 Hunter, which has plenty of street access, takes up the entire southern exposure. The properties on the north side also have street access on the other edges of the small, irregular block. While provisions may be made for loading bay access at 43-25 Hunter, the rest of the roadway is functionally obsolete. The perpetually traffic-free stretch of the street runs in the opposite direction from the other part of Hunter, and its closure would have a minimal effect on local traffic, far outweighed by its new public utility. The existing triangle between Crescent and the tiny 44th Road segment, which would be reclaimed as well, would expand from an awkward, unused green traffic island into a full-fledged green space that connects to Rafferty Triangle to the south. The new promenade would connect the existing, disjointed public spaces into a continuous, quarter-mile-long promenade that would stretch from Court Square halfway to Queens Plaza. The green oasis in the growing concrete jungle would become the focal point for the entire community.
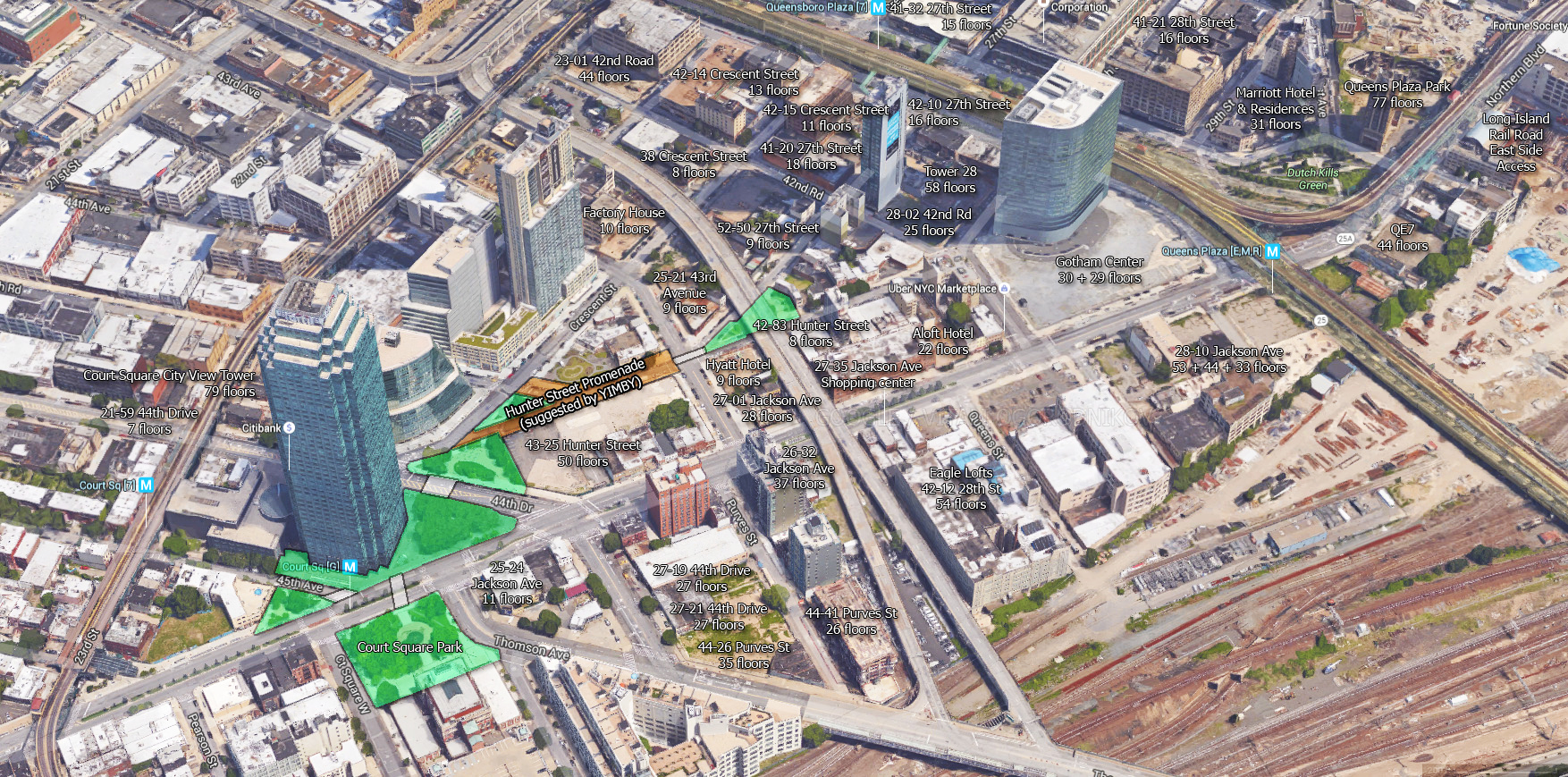
Our suggested street alterations would create a unified green space in the center of the dense district. Text indicates ongoing projects. Original image source: Google
Subscribe to YIMBY’s daily e-mail
Follow YIMBYgram for real-time photo updates
Like YIMBY on Facebook
Follow YIMBY’s Twitter for the latest in YIMBYnews

