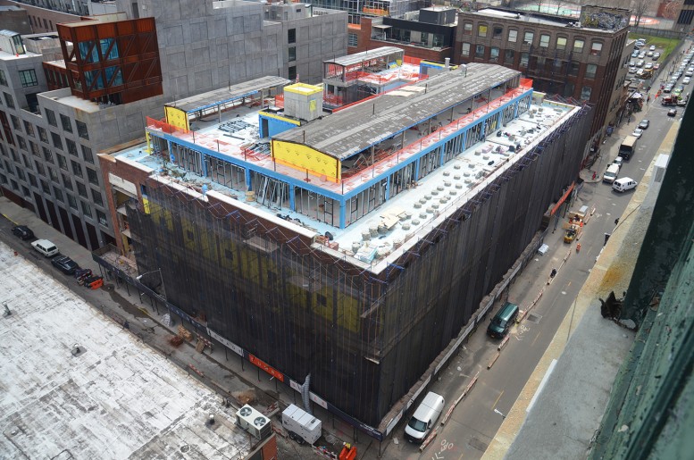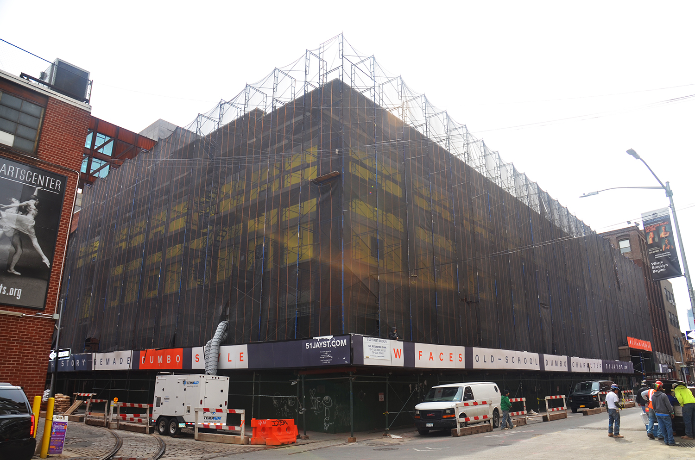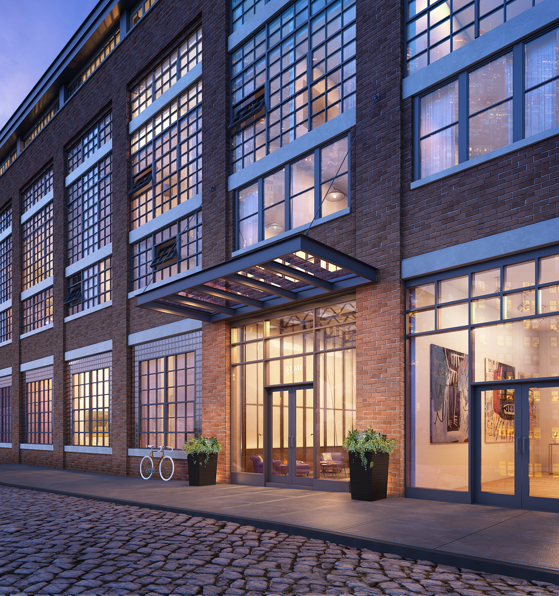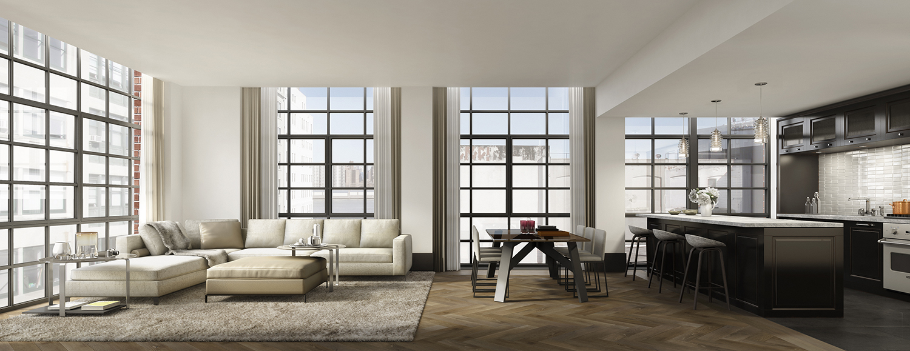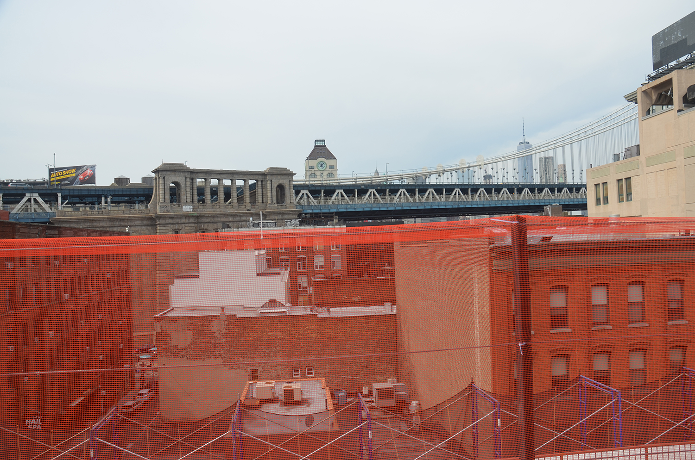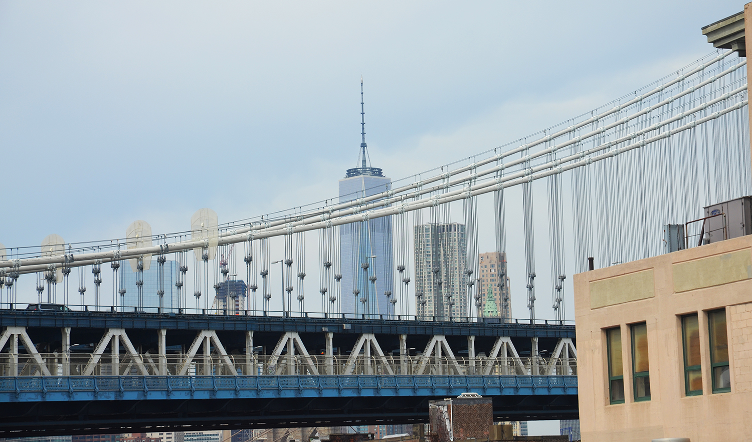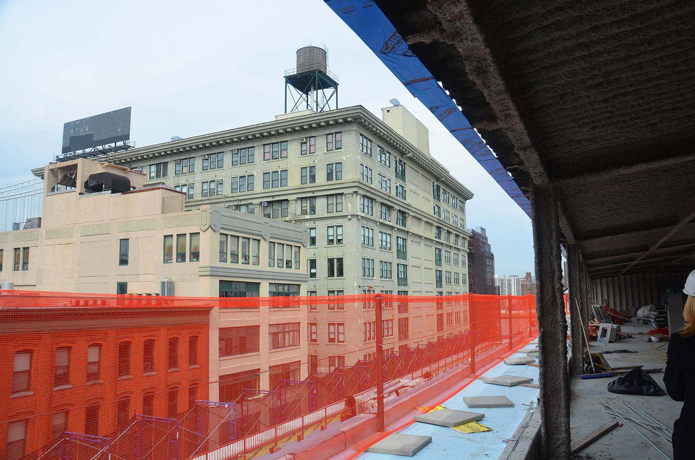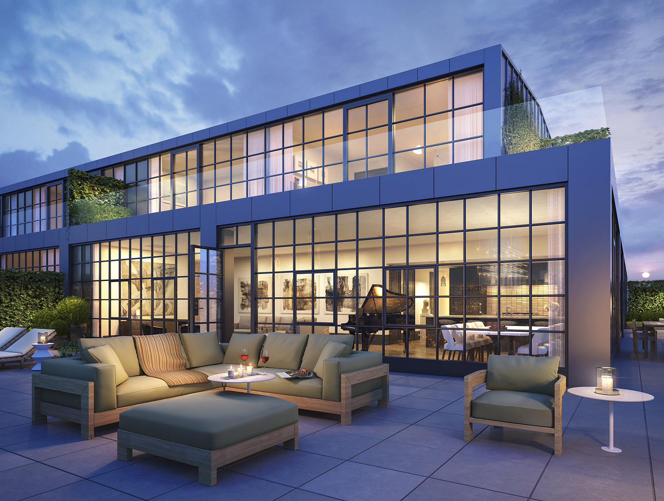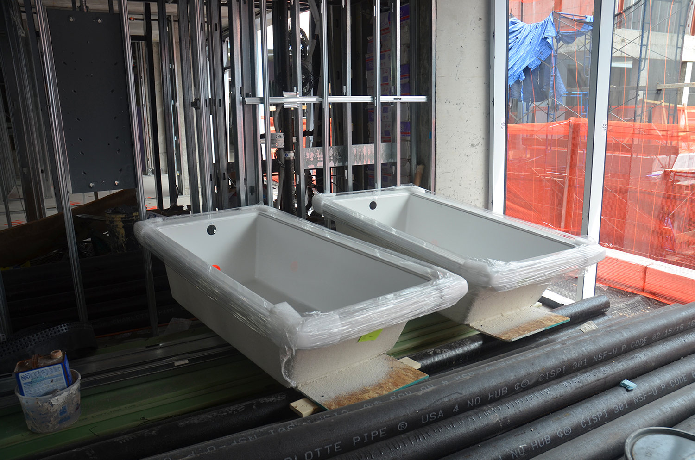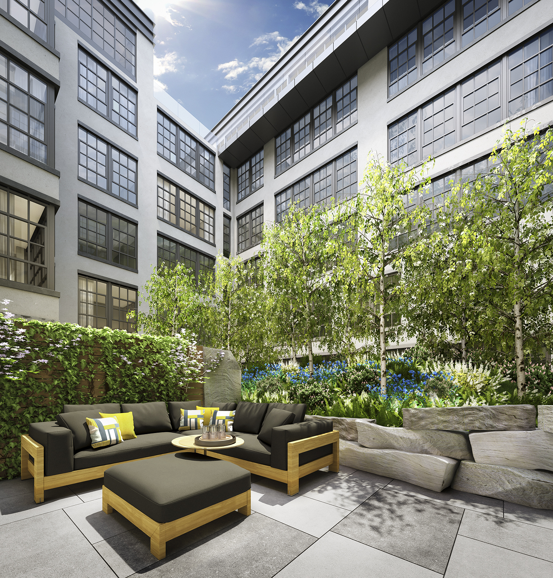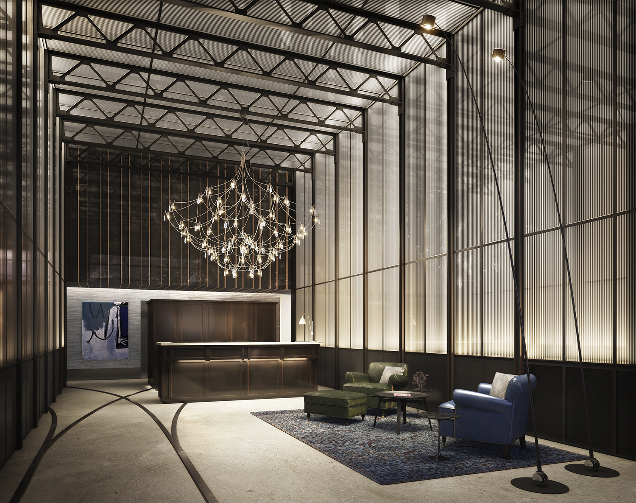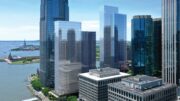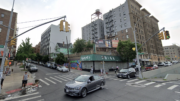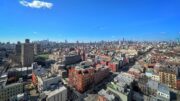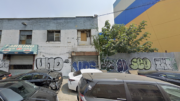Work on the conversion of a former manufacturing building not far from the DUMBO waterfront is humming along quite nicely. Yesterday, YIMBY got a hardhat tour of the work underway at 51 Jay Street.
Being developed by Slate Property Group and Adam America Real Estate, 51 Jay Street has been taken from a three-story, 52-foot-tall structure to a seven-story, 74-foot-tall one, having officially topped out in December 2015. The conversion’s design is the product of the prolific ODA New York, run by architect Eran Chen.
There will be 74 units, divided as follows: two studios (averaging 664 square feet), eight one-bedrooms (averaging 850 square feet), 40 two-bedrooms (averaging 1,425 square feet), 17 three-bedrooms (averaging 2,250 square feet), six four-bedrooms (averaging 3,667 square feet), and one townhouse (three-bedroom, 3,473 square feet).
We started our tour at the top – the seventh floor, where just about the first thing we saw was part of the Manhattan Bridge and the upper portion of One World Trade Center.
This space will be divided among four penthouses, some of which will be duplexes.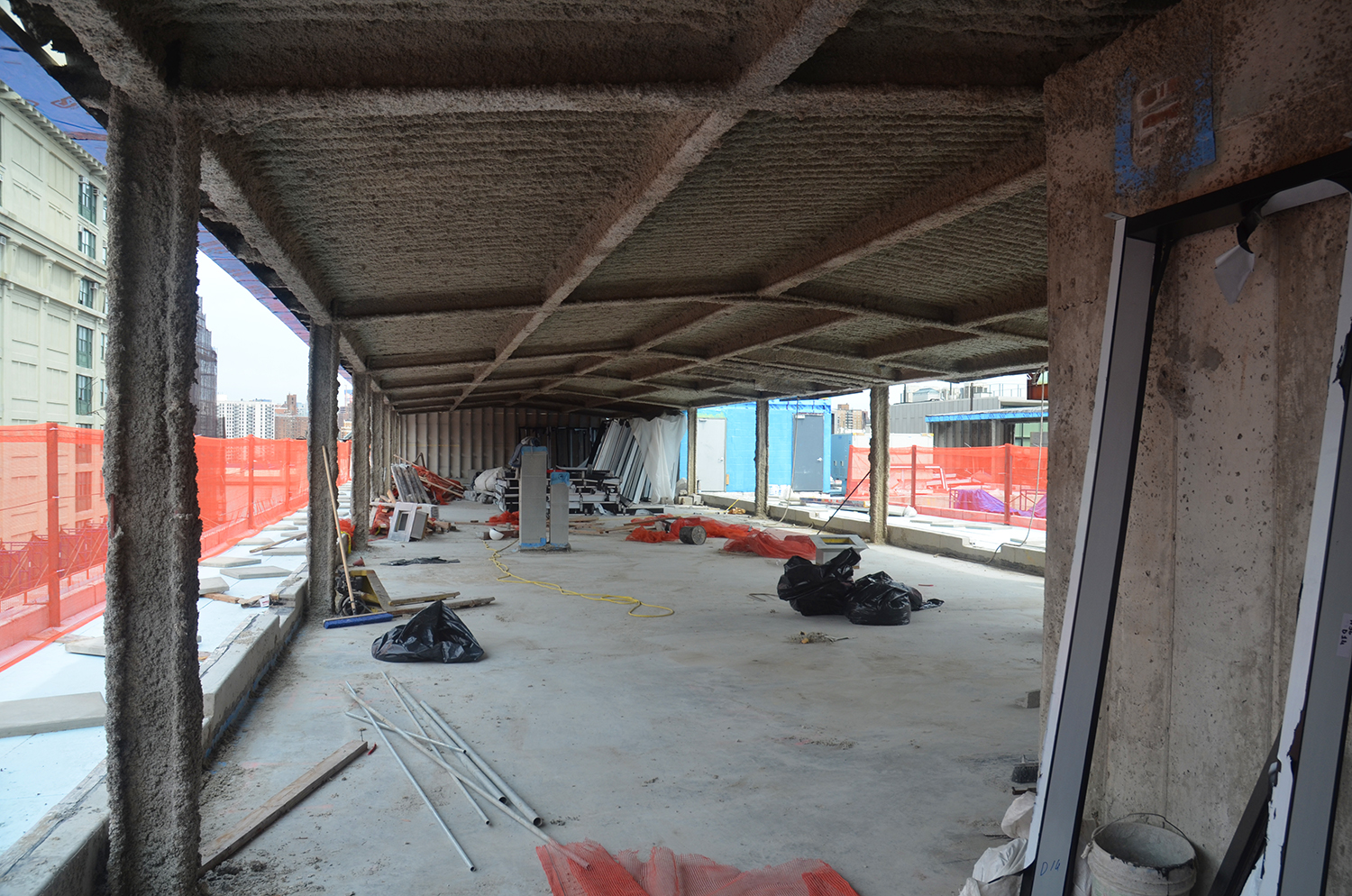
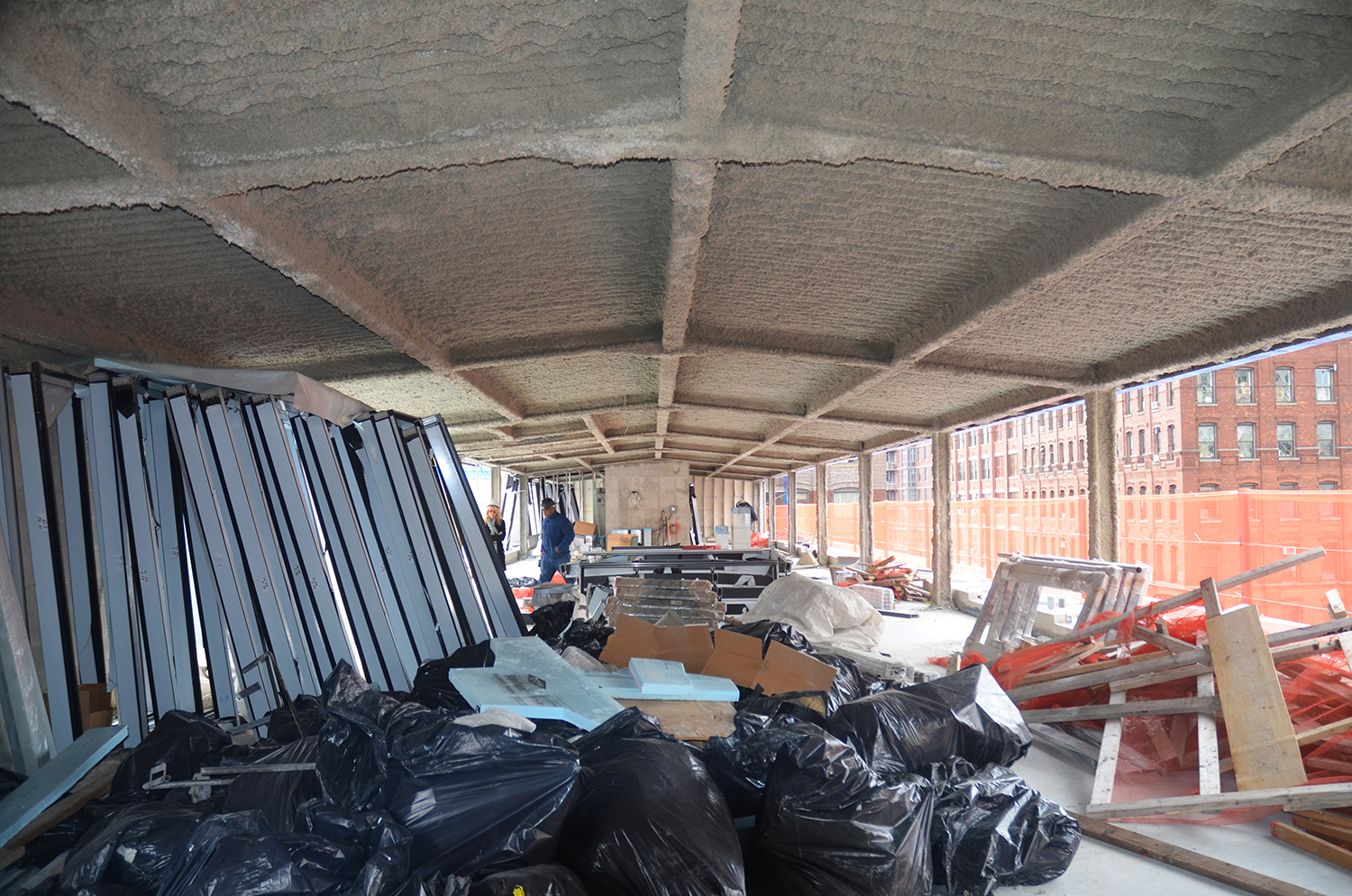
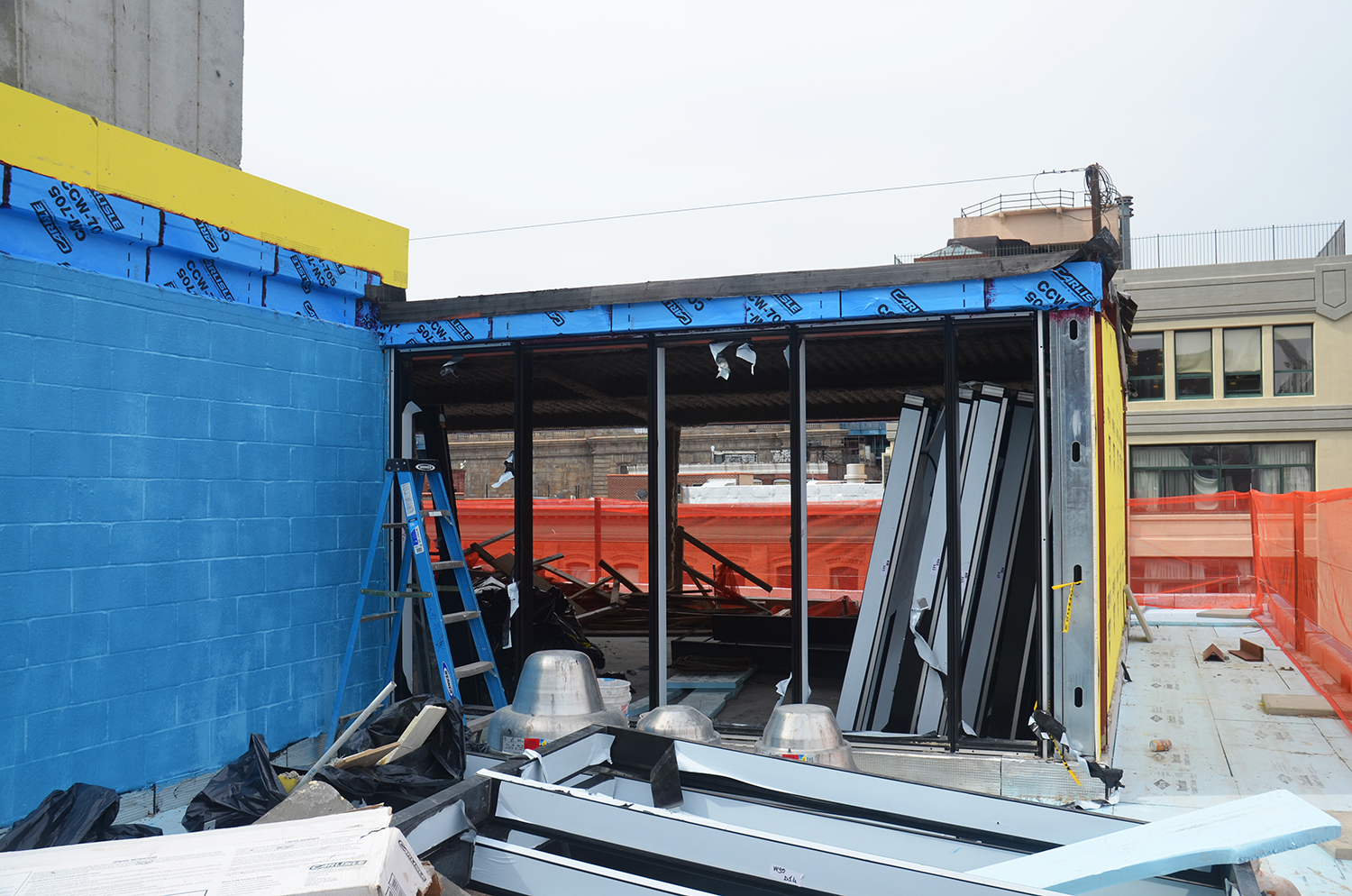
They will also divide up this outdoor space between them.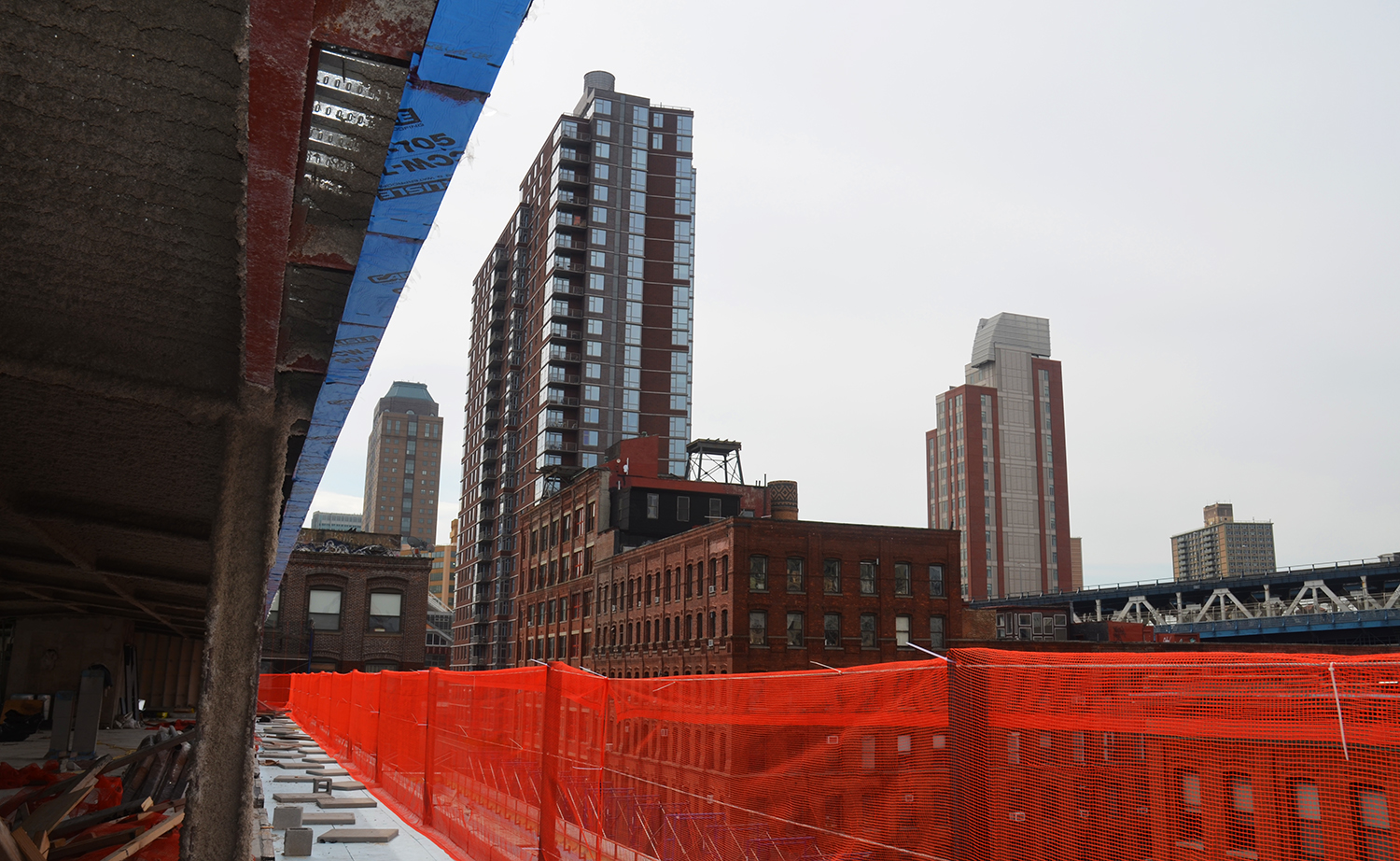
Here is more of the view from the seventh floor. You can see the New York Times Building in the first shot and the top of the Empire State Building, One 57, the MetLife Building, the Chrysler Building, and 432 Park Avenue, plus a good chunk of the Citigroup Center and some of the Bloomberg Tower in the second one.
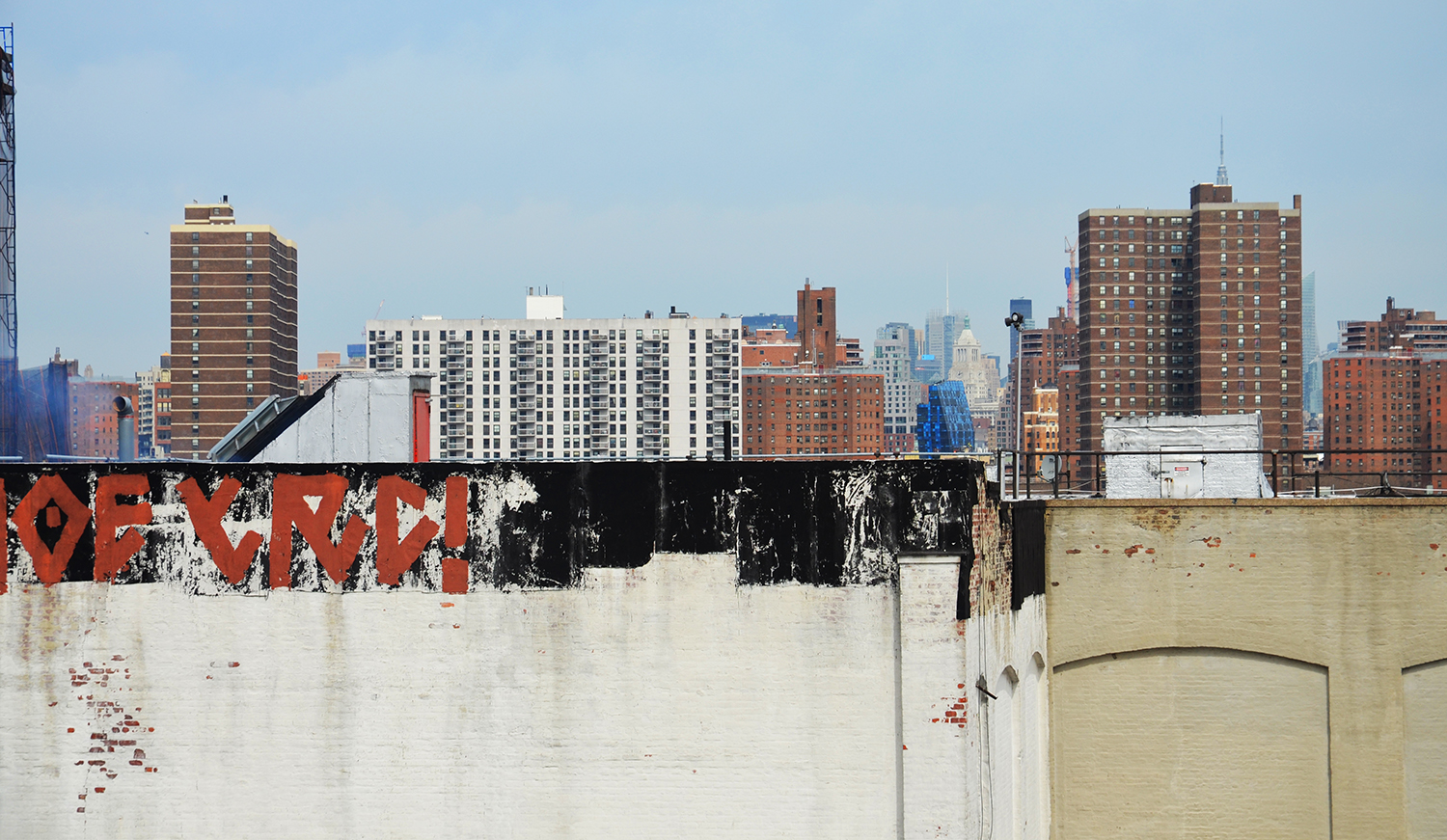
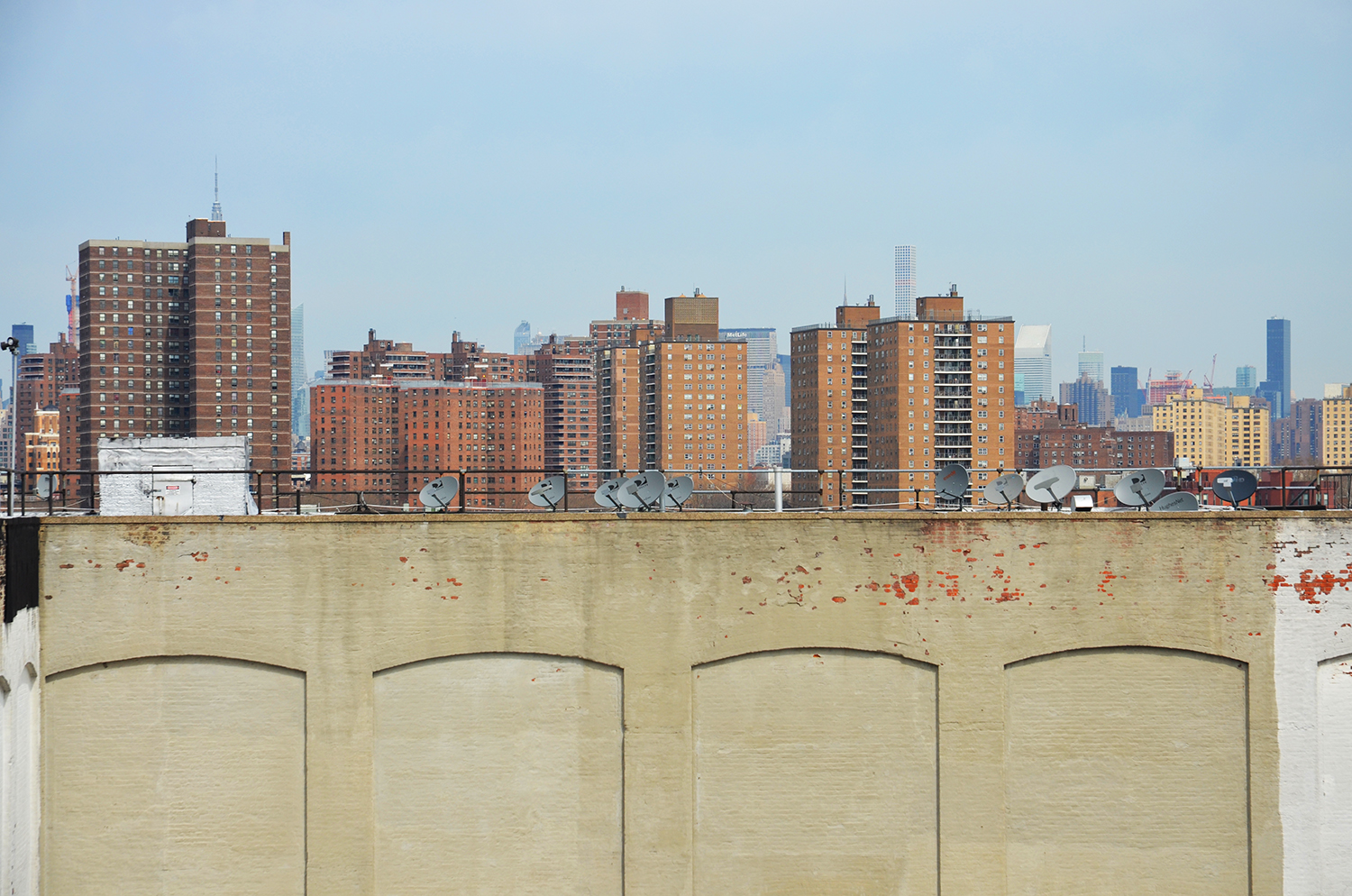
This is the communal roof space, which will have facilities for outdoor cooking.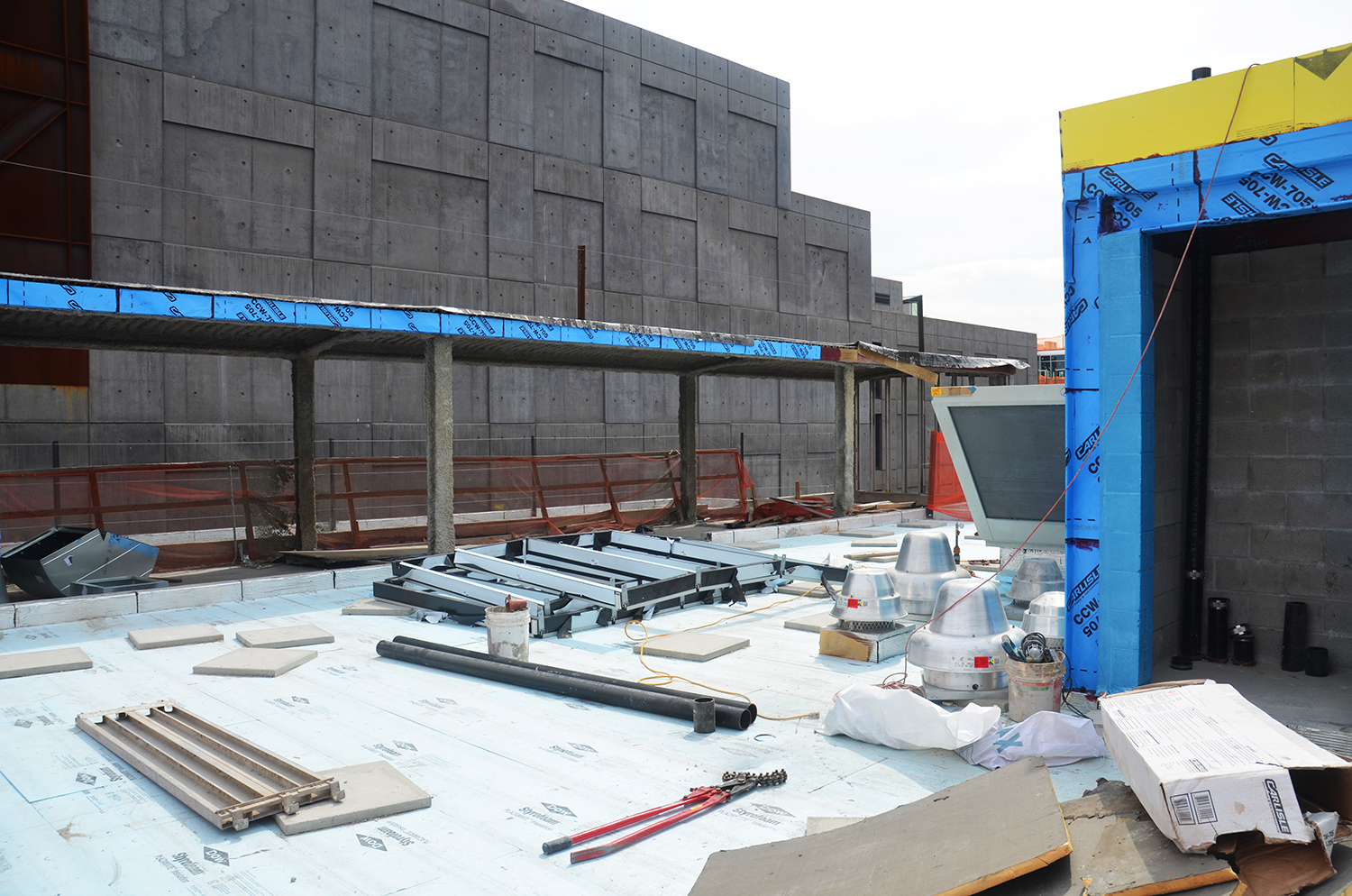
Here we can see some of the sixth floor windows already in place.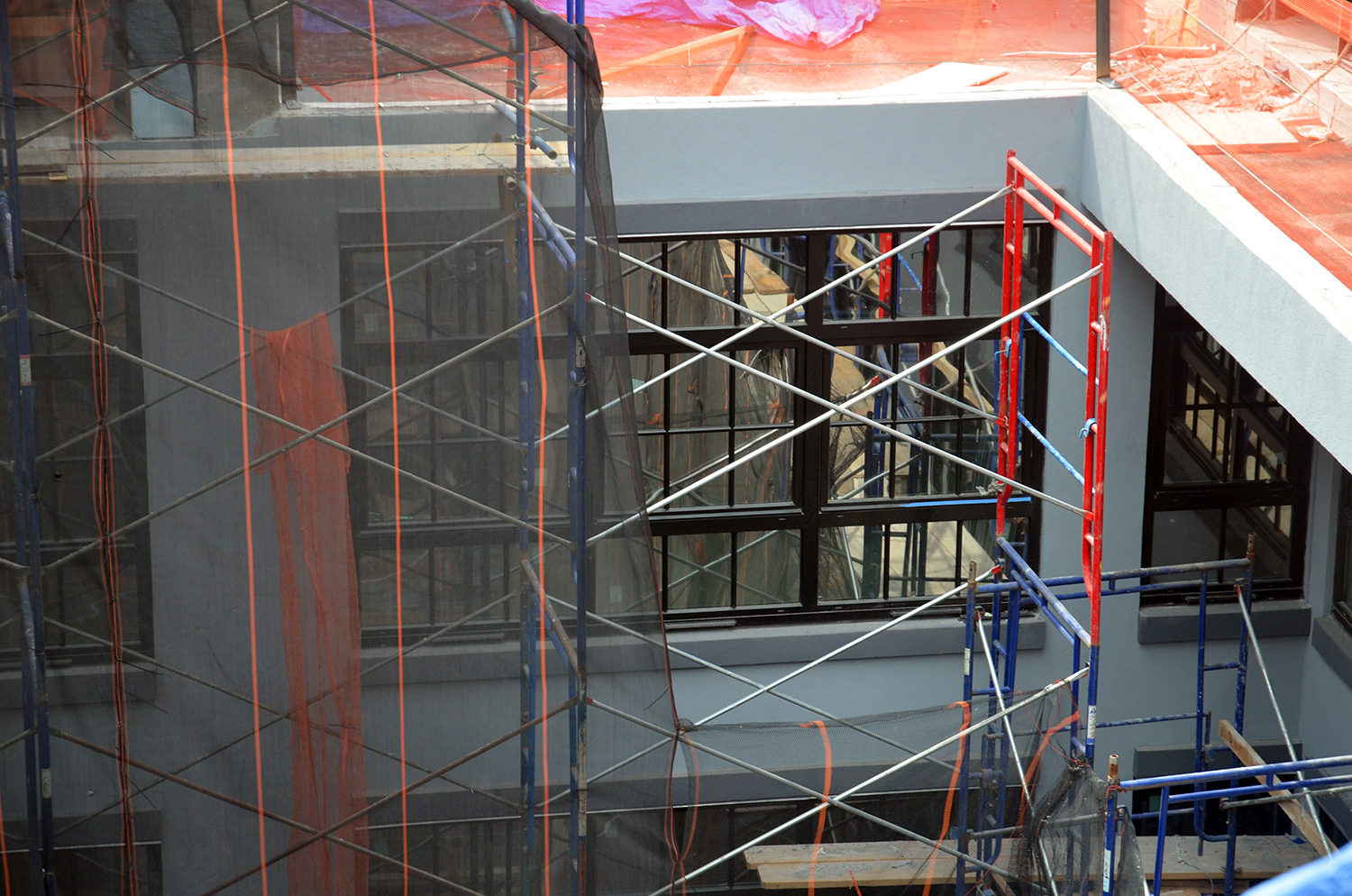
This is the current state of the sixth floor.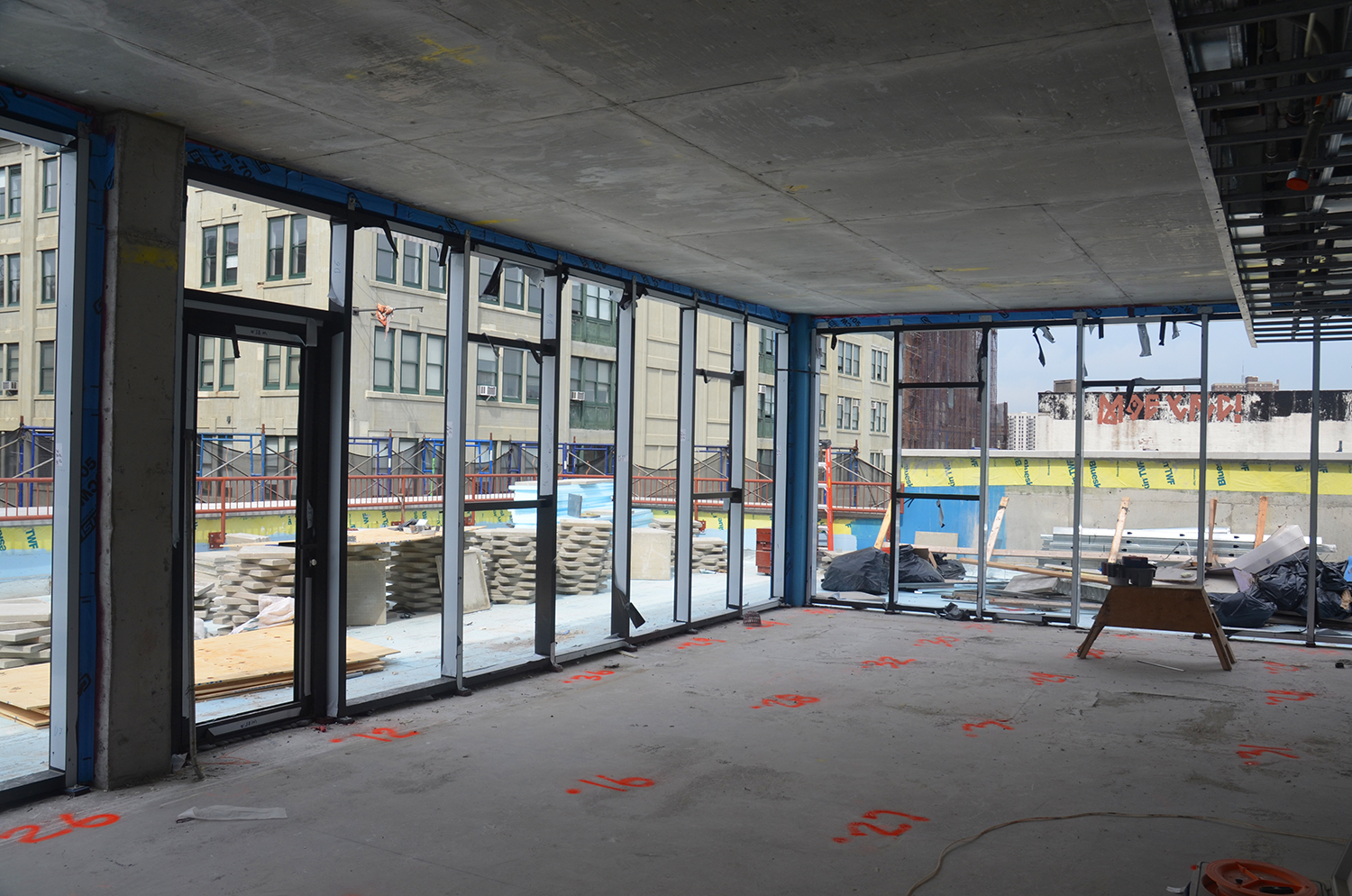
This is the view from the terrace on the sixth floor.
This is what it will look like.
This is a shot down into the center courtyard. It will feature trees and its space will be divided up amongst eight ground-floor units.
 This is what it will look like, from ground-level.
This is what it will look like, from ground-level.
These shots show varying levels of progress on lower floors.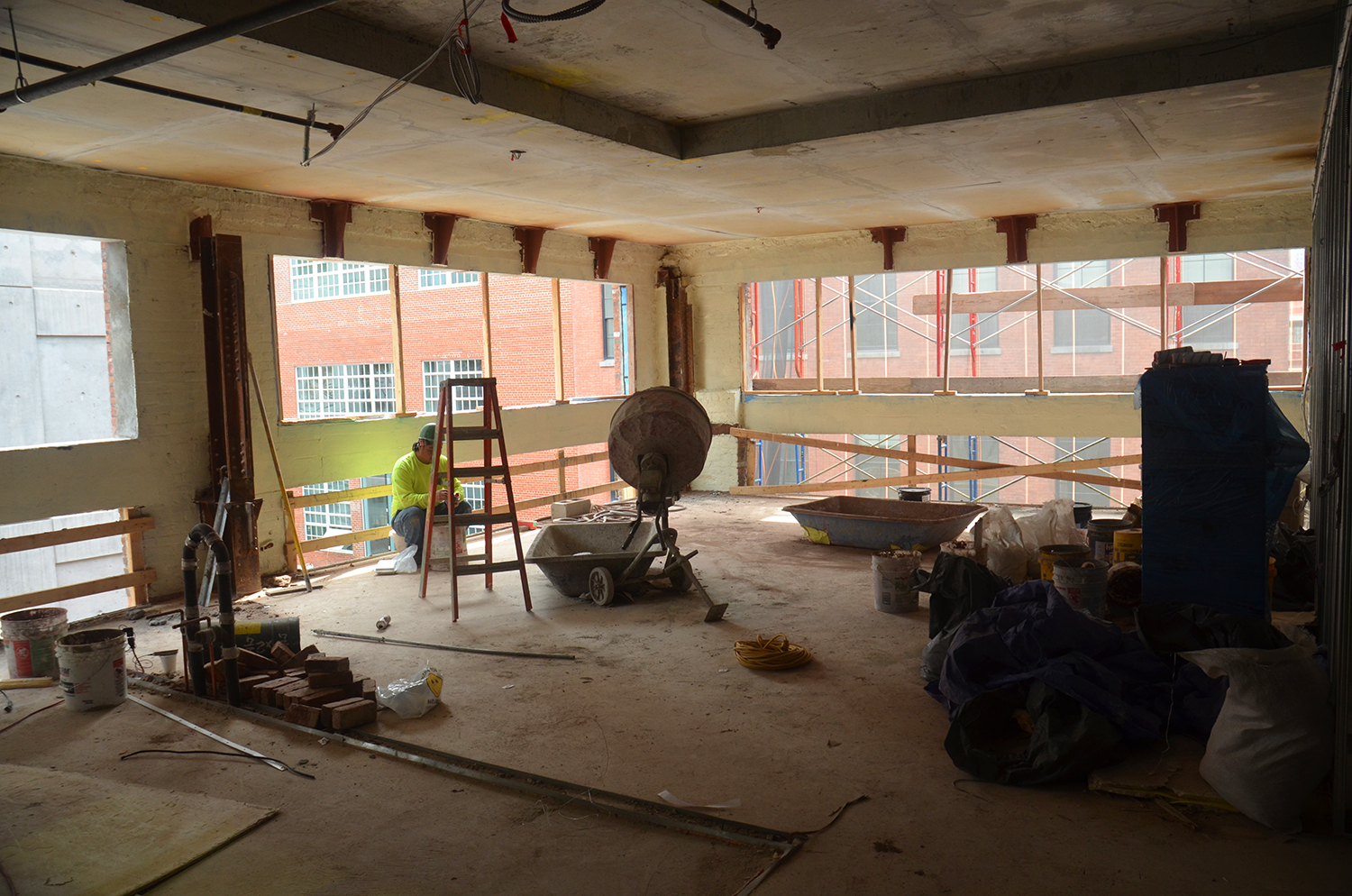
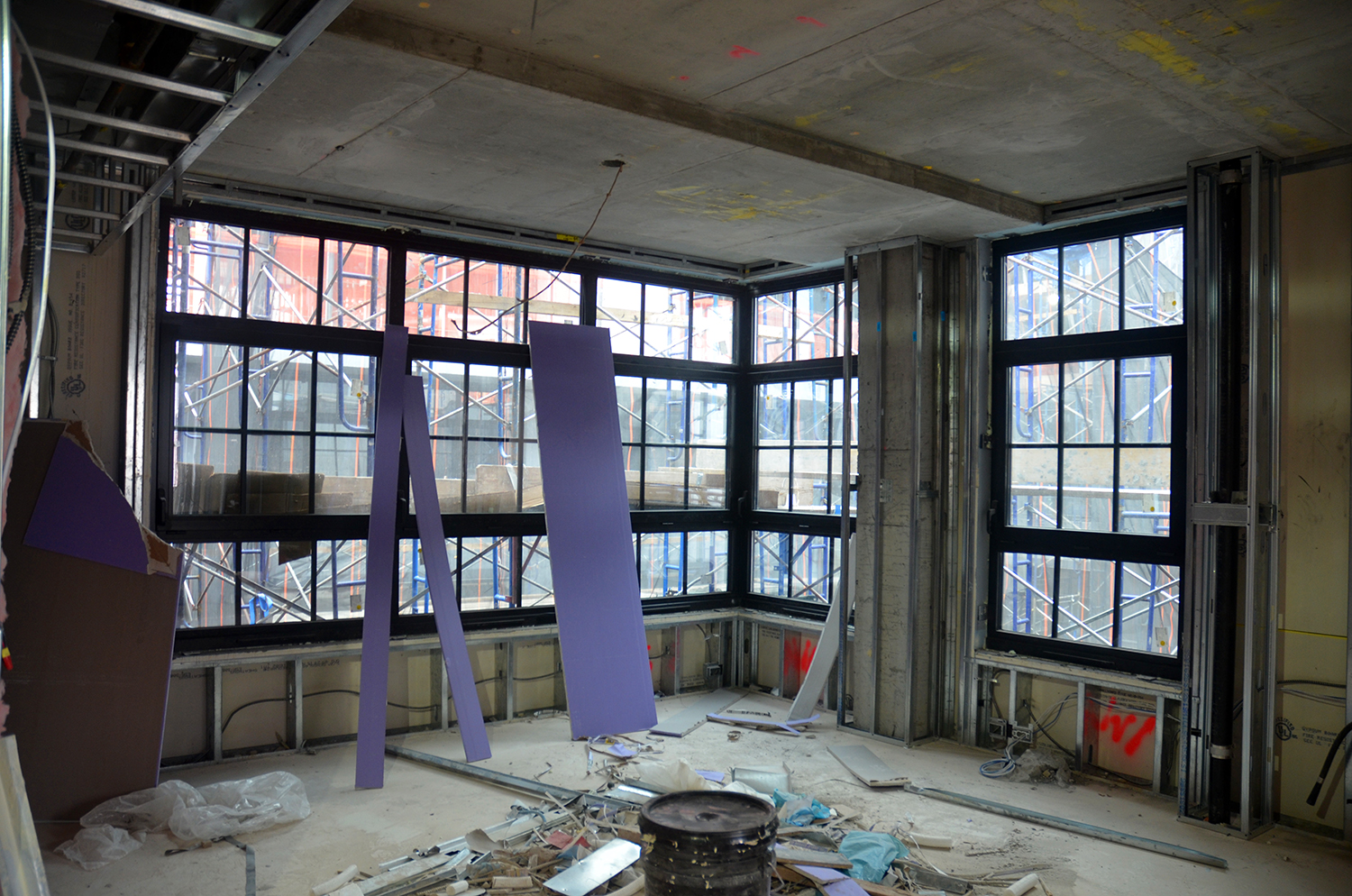
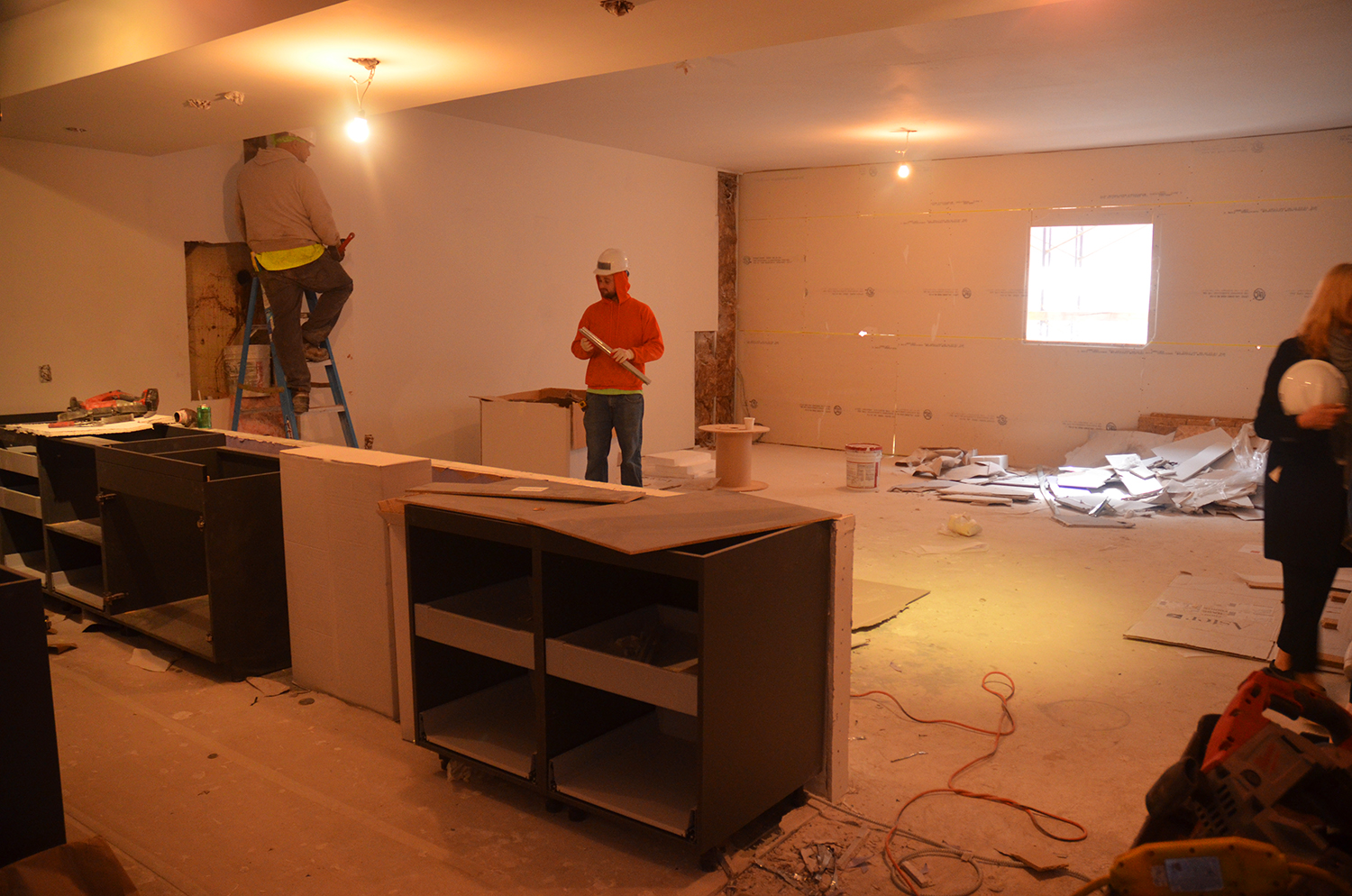
This is the upper level of a duplex spanning the first and second floors.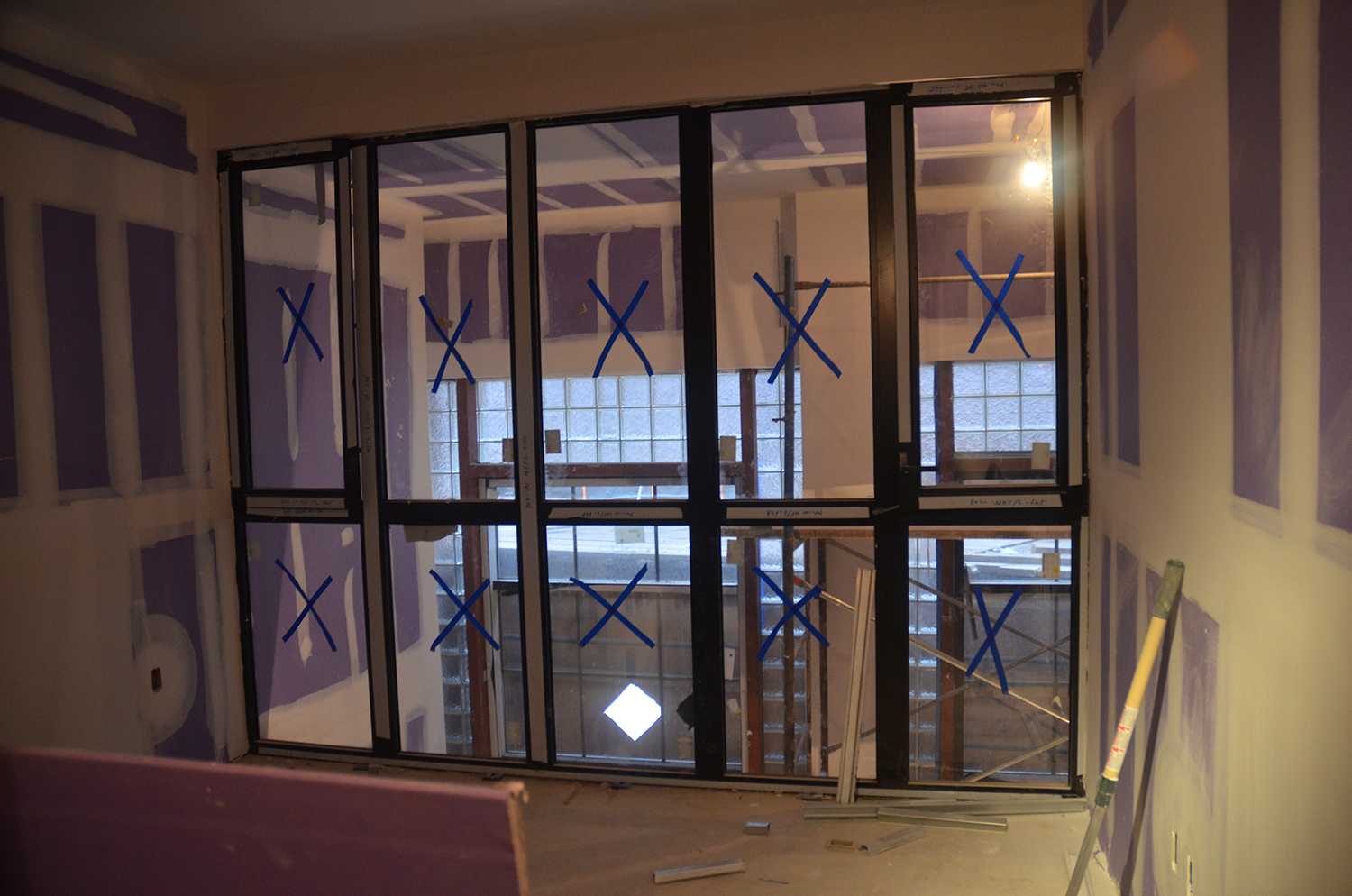
Here is a view down the stairs that will connect the two levels.

Here you can see the lower level, and look up at the upper.
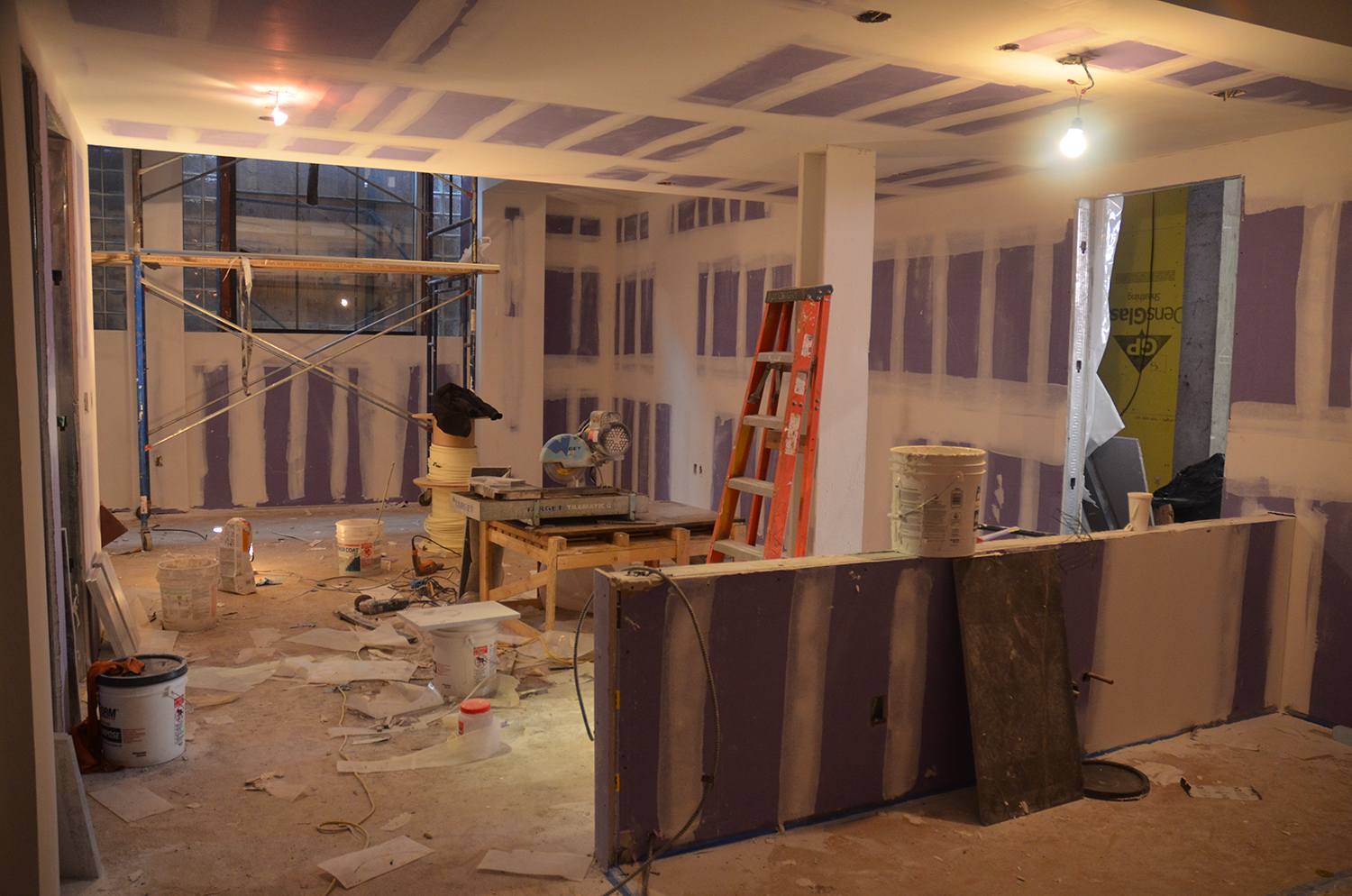
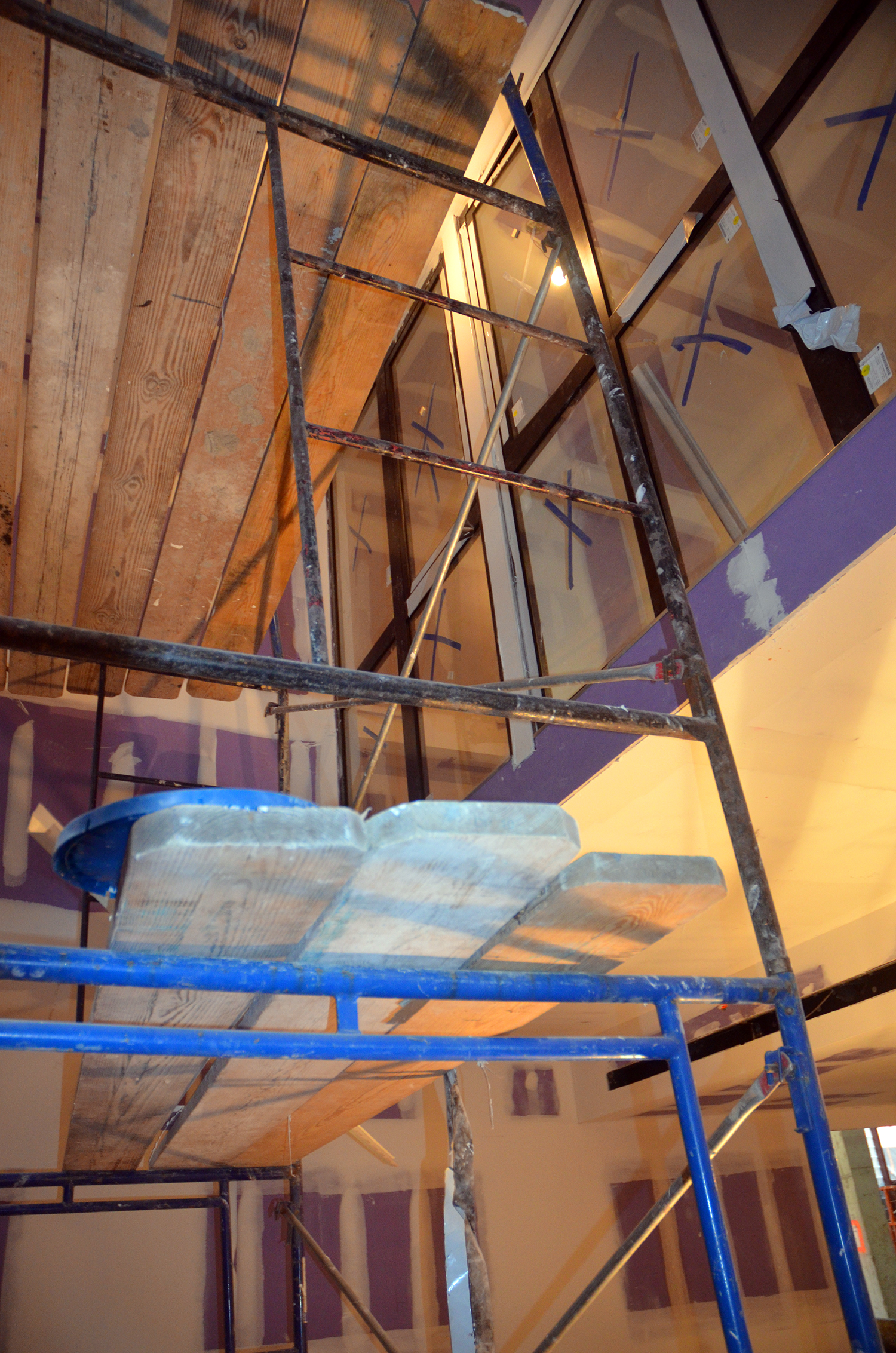 And this is the lobby.
And this is the lobby.
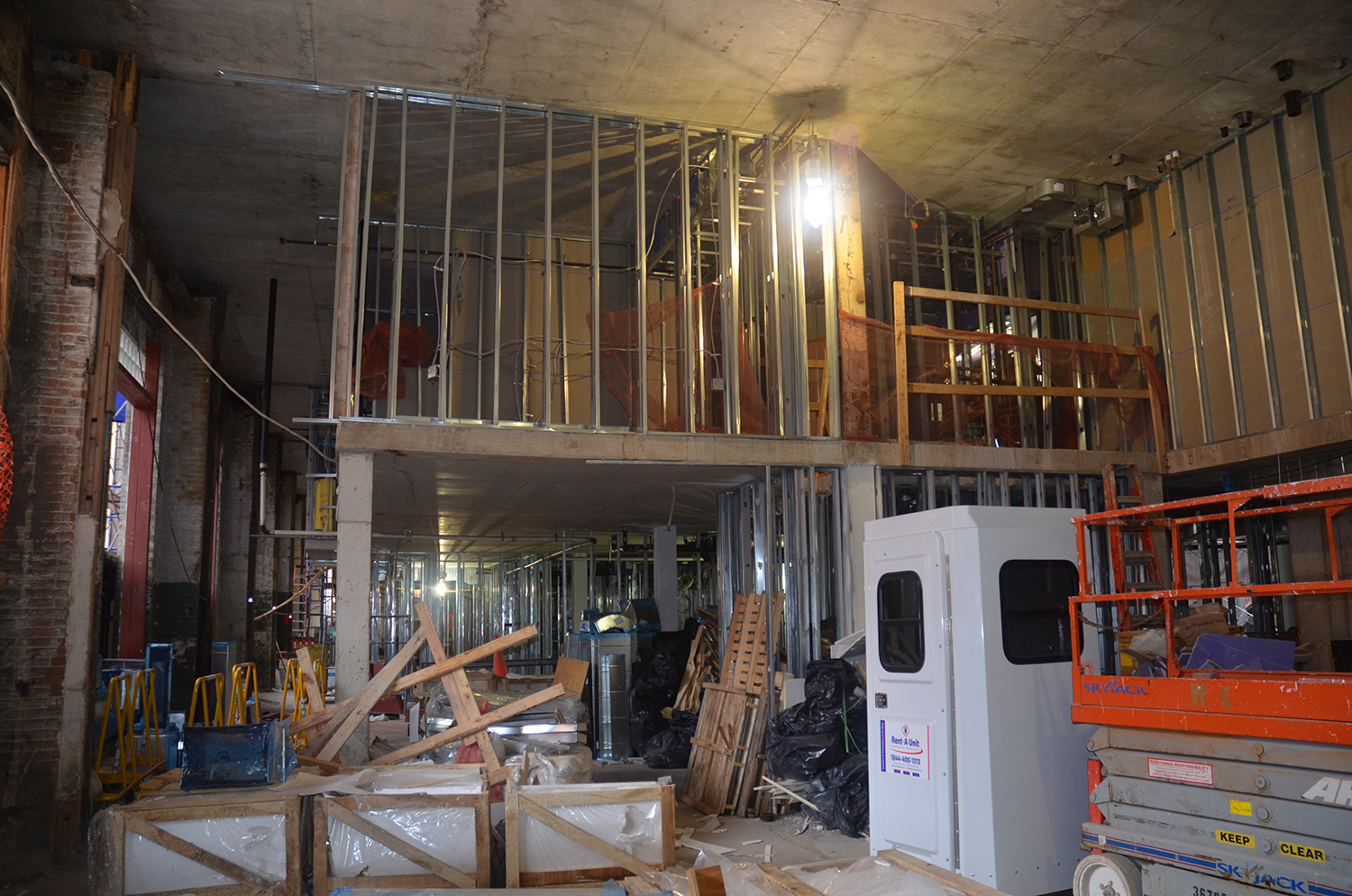 And this is what it will look like.
And this is what it will look like.
Occupancy is expected in the fall. For now, feast your eyes on more of the currently available renderings for the development.
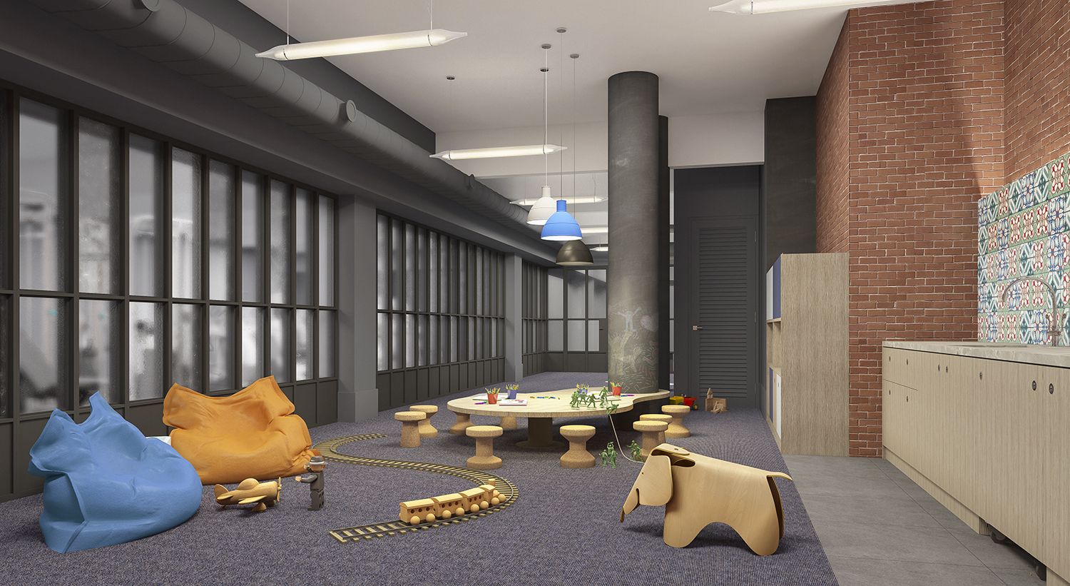
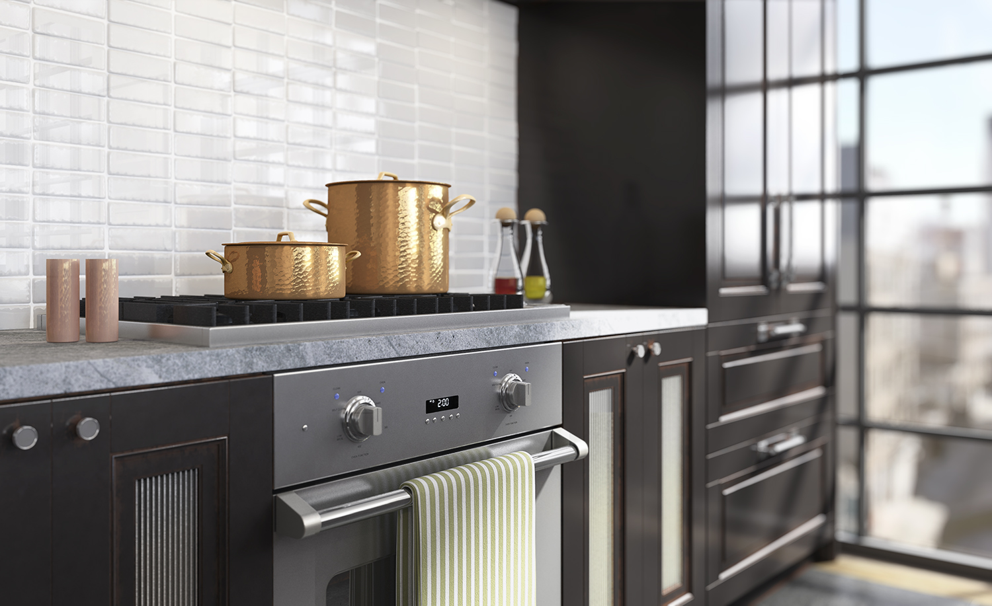
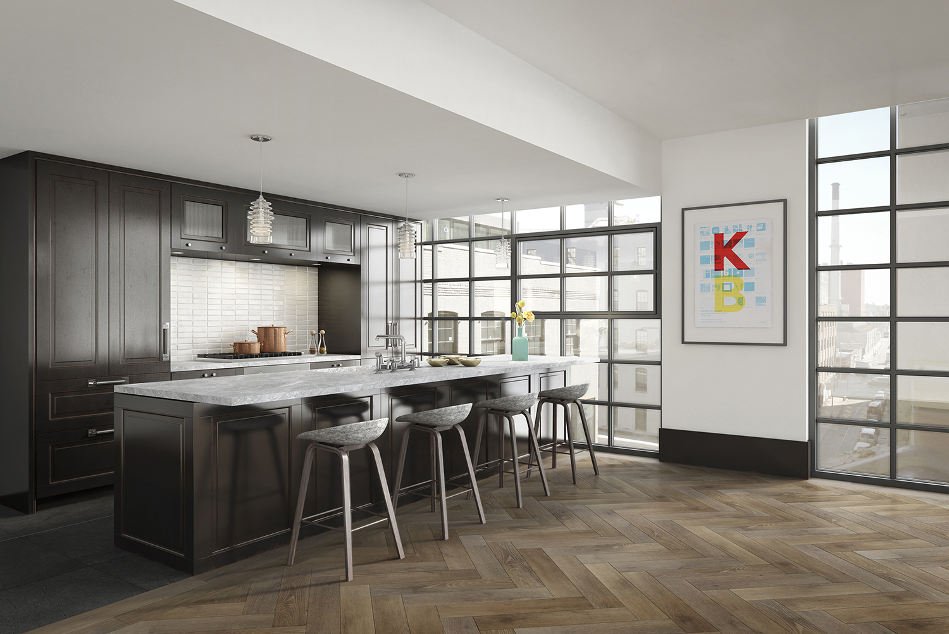
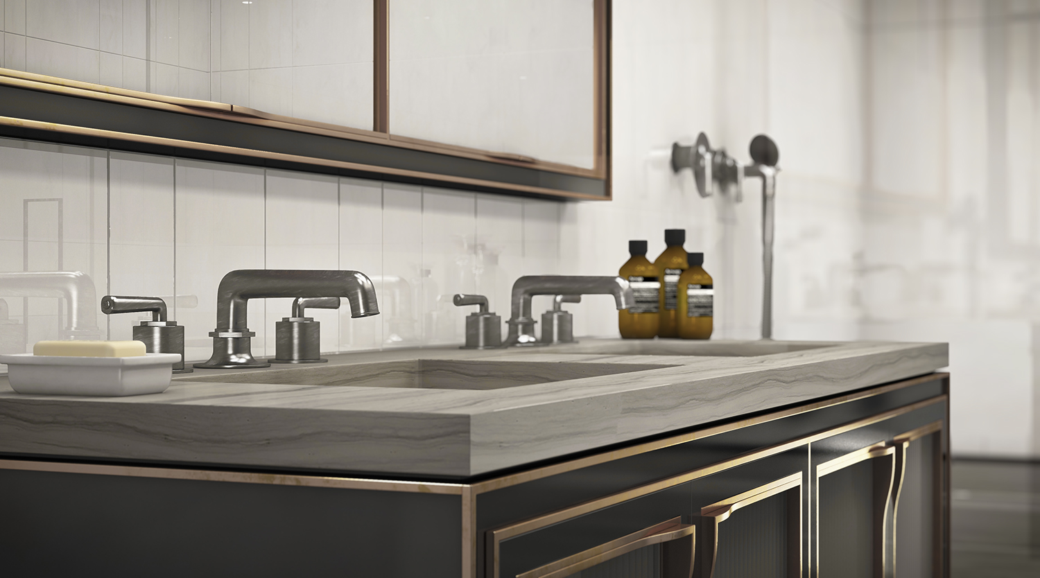

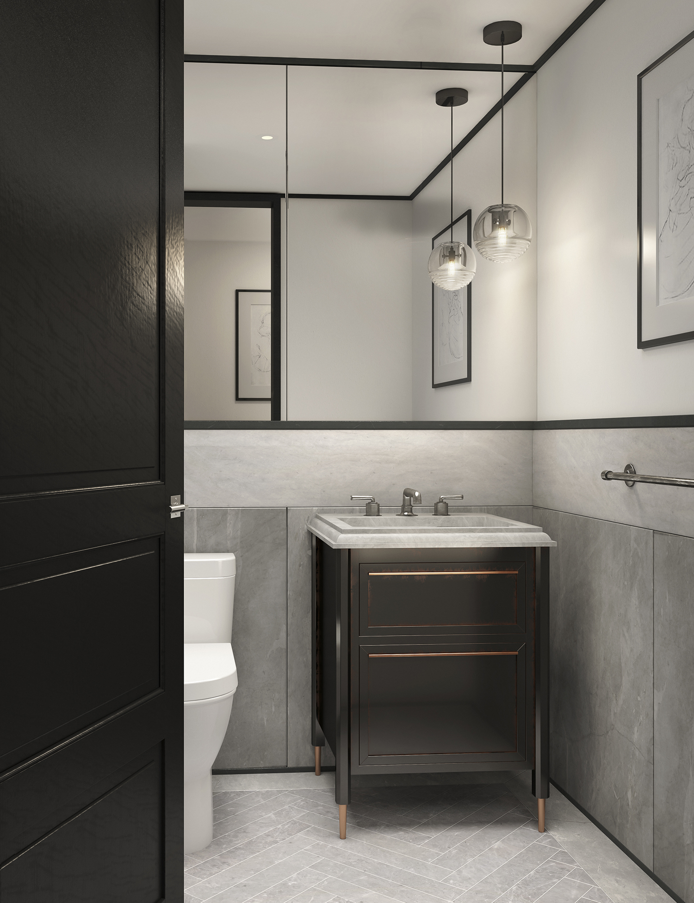
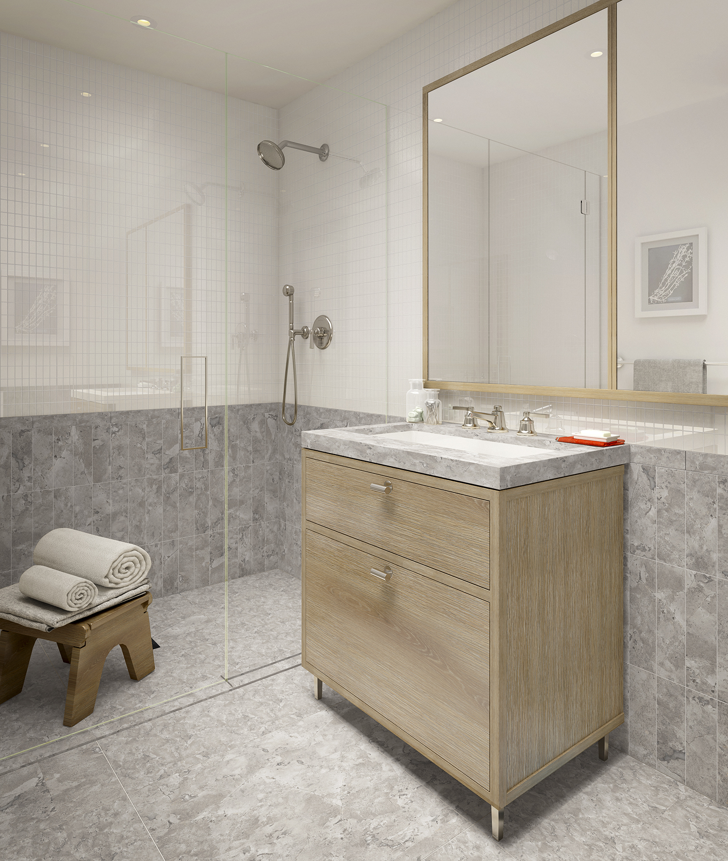
Subscribe to YIMBY’s daily e-mail
Follow YIMBYgram for real-time photo updates
Like YIMBY on Facebook
Follow YIMBY’s Twitter for the latest in YIMBYnews

