Construction of what may temporarily become the tallest skyscraper on the Upper West Side is poised to go vertical. As of yesterday, the building’s crane has arrived, and has been successfully installed for the soon-to-be 51-story 200 Amsterdam Avenue. Work has already reached the ground floor, with the foundation likely near completion. Concrete pouring for the first floor slab remains forthcoming. SJP Properties is responsible of the development.
Elkus Manfredi Architects will be responsible for the architecture of the building, with CetraRuddy leading interiors. The façade will be a glazed aluminum curtain wall, with profiled metal panels and composite masonry.
The base of the tower will feature double-height squared arches made of light grey limestone, black granite, and stainless steel accents with backlighting.
The 668-foot tall tower will eventually yield 112 condominiums across 283,000 square. Amenities will include an indoor pool, fitness center, yoga space, virtual golf room, sauna, conservatory, a kids space, and a social lounge. Just two duplex penthouse units will occupy the top four floors.
The building will join a chorus of other towers as one of the tallest structures in the neighborhood, with Extell’s 50 West 66th expected to take the title as tallest upon completion.
Progress on construction has been quick, with our last update in March showing excavation still underway. Completion is expected by 2020.
Subscribe to YIMBY’s daily e-mail
Follow YIMBYgram for real-time photo updates
Like YIMBY on Facebook
Follow YIMBY’s Twitter for the latest in YIMBYnews

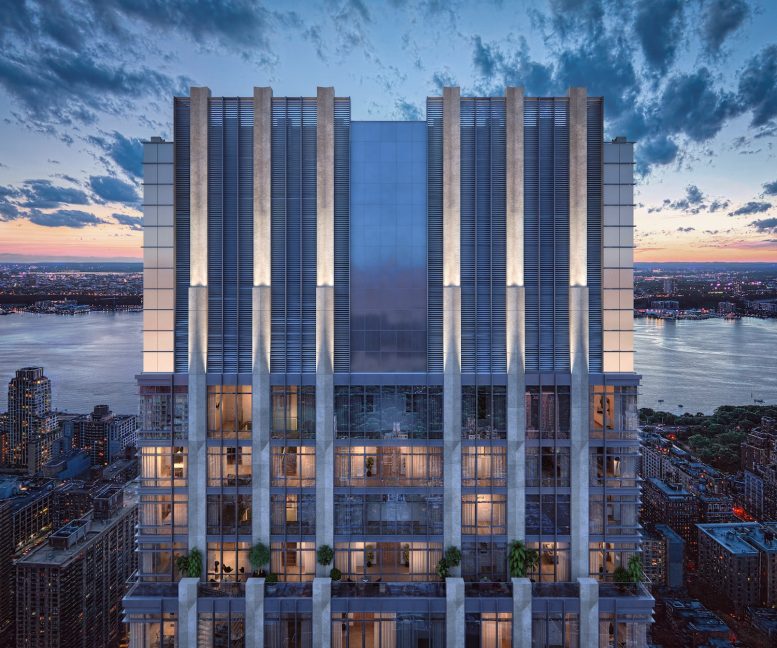
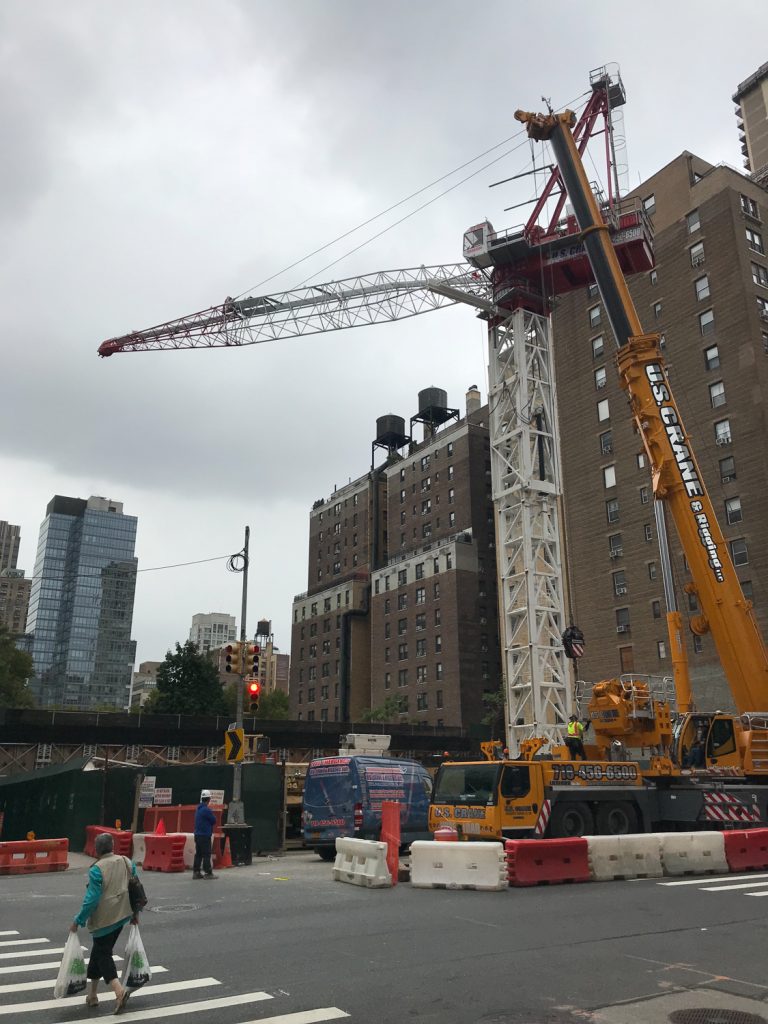
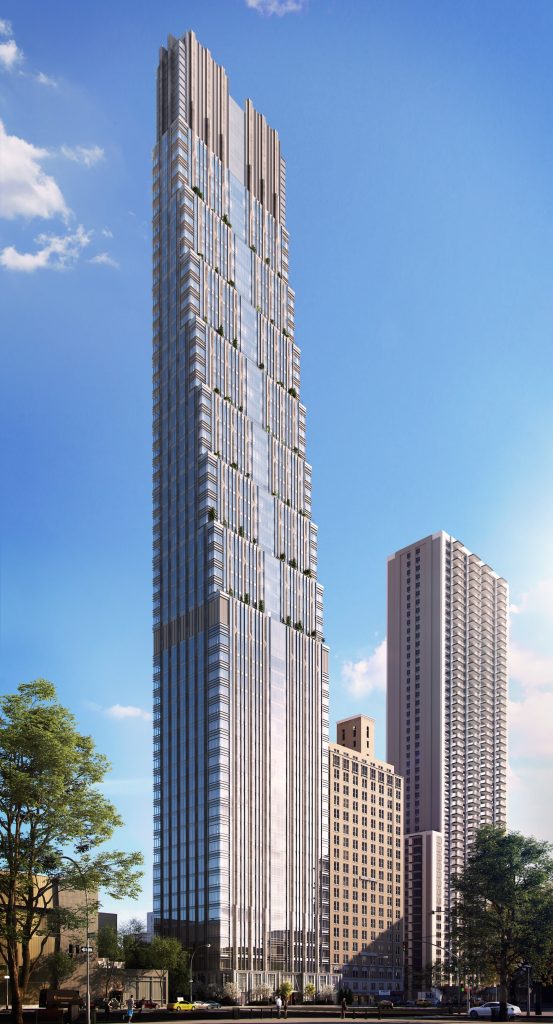
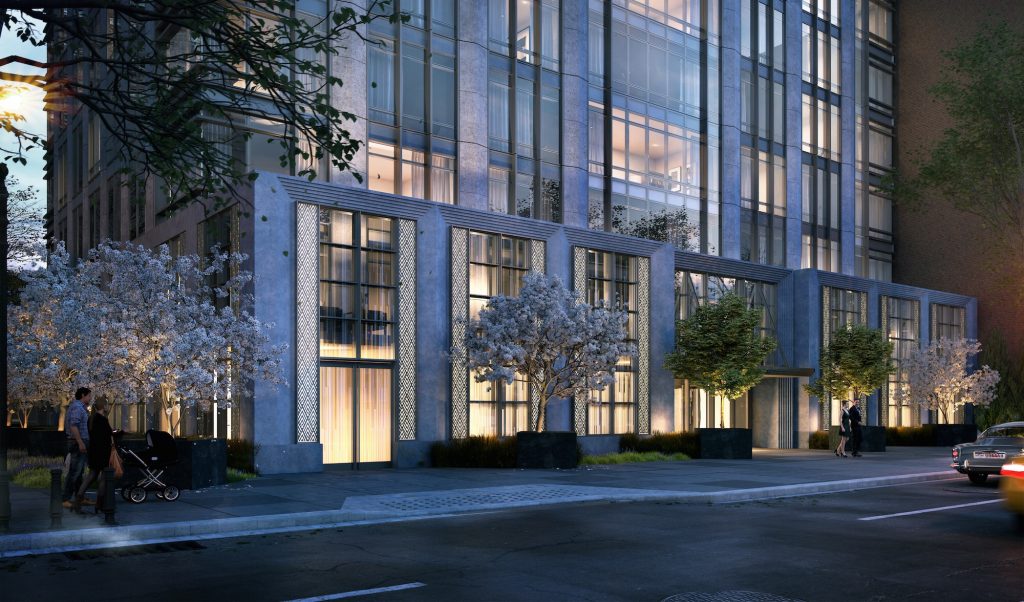
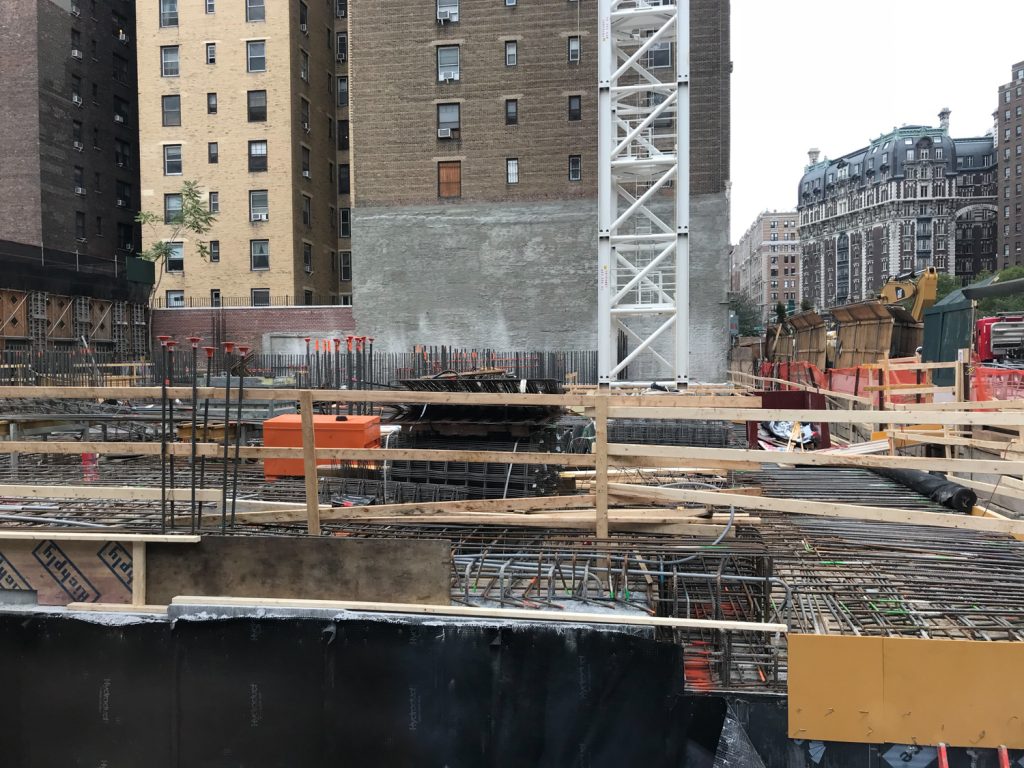

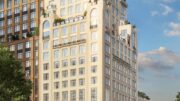



Please pardon me for using your space: Before comment we have to agree on progress. No rudeness to beautiful design.
What do you mean by “your space”? I give no pardons and make no agreements. What on earth are you talking about?
Squared-off arches are not attractive, especially when they are cut off halfway up by an interior floor.
I am confused
One rendering shows the tower flush with its neighbor to promote something of a street wall
Another rendering shows it set back from its neighbor
Which is it?
Regarding the front wall: It is set back from the property line and does not match the street wall of adjacent buildings. The base of the tower crane sits entirely inside the property line. I guess there will eventually be a small pedestrian or potted-tree area in front.