The curtain wall is steadily rising at 1059 Third Avenue, a topped-out 481-foot-tall mixed-use tower on the Upper East Side. Designed by Manuel Glas Architects and developed by Real Estate Inverlad and Third Palm Capital, the reinforced concrete structure rises 30 stories and will yield 127,000 square feet. There will be a total of 38 condominiums spread over 103,900 square feet of residential space, averaging around 2,740 square feet apiece. Our last update was about a year ago and YIMBY recently stopped by to see what has happened since.
New photos show the current state of work at the site.
The upper portion of the structure features an unorthodox design with a number of double-height floors, setbacks, and protruding volumes. This is more apparent in the main rendering, which also shows a mix of curtain wall textures and materials that create a play of transparency and opacity. A variety of floor-to-ceiling, corner, and ribbon windows will be scattered on all sides of the superstructure. The overall massing of 1059 Third Avenue presents a rather slim and relatively tall profile for its surrounding context.
In addition to its main residential component, the building will also contain 7,100 square feet of office space on the second floor, while a hospital facility will occupy around 9,700 square feet on the third and fourth floors. Units begin on the sixth story and go all the way to the top of the structure, and some homes will have private outdoor terraces. Amenities for 1059 Third Avenue include a fitness center, a spa, and a residential lounge.
A completion date for 1059 Third Avenue has not been announced yet.
Subscribe to YIMBY’s daily e-mail
Follow YIMBYgram for real-time photo updates
Like YIMBY on Facebook
Follow YIMBY’s Twitter for the latest in YIMBYnews


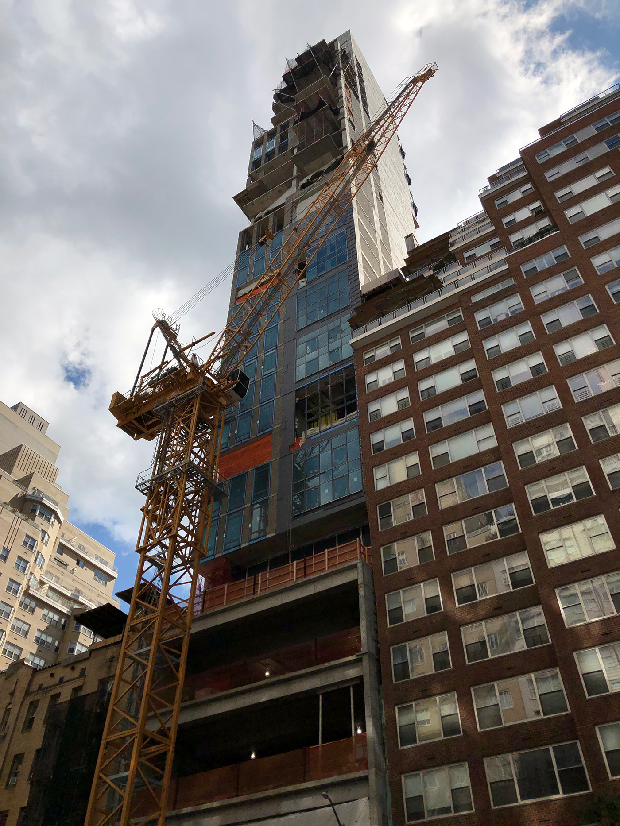

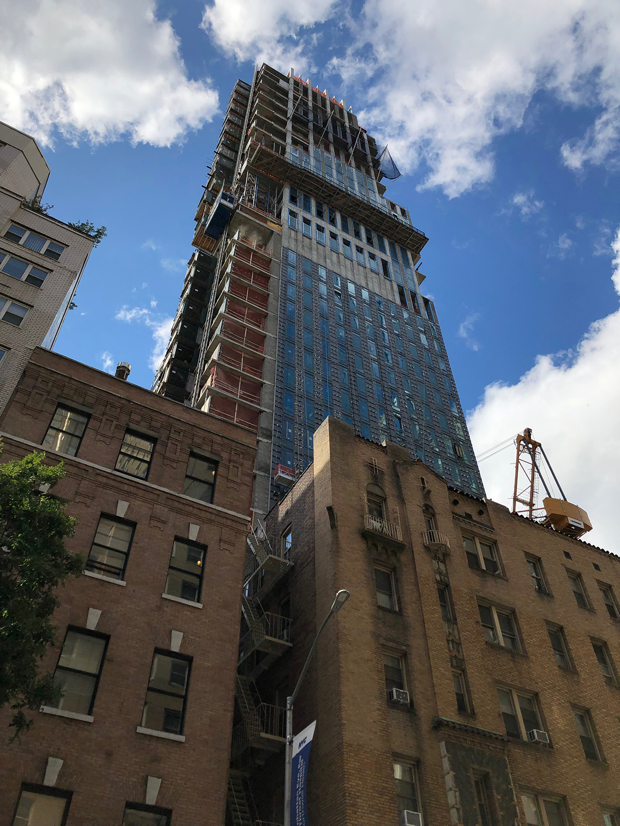
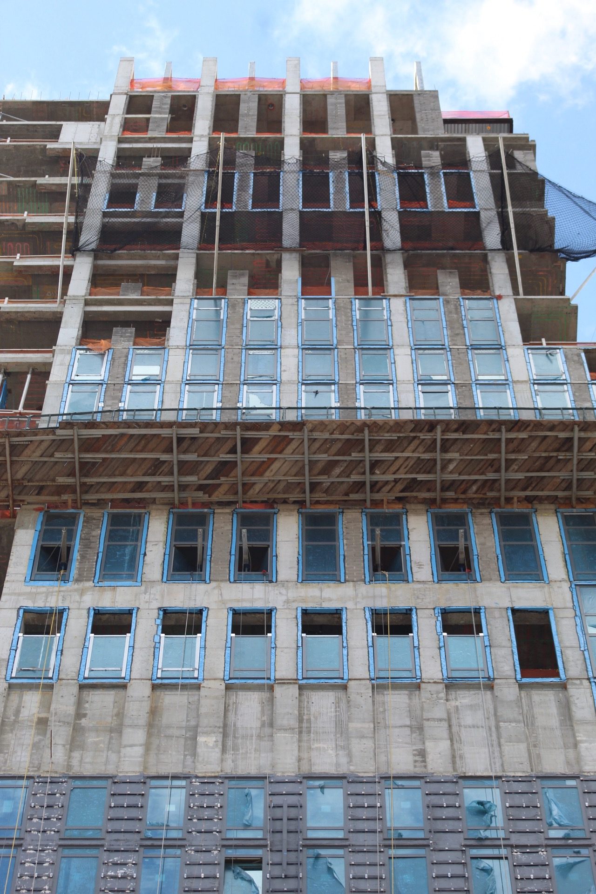
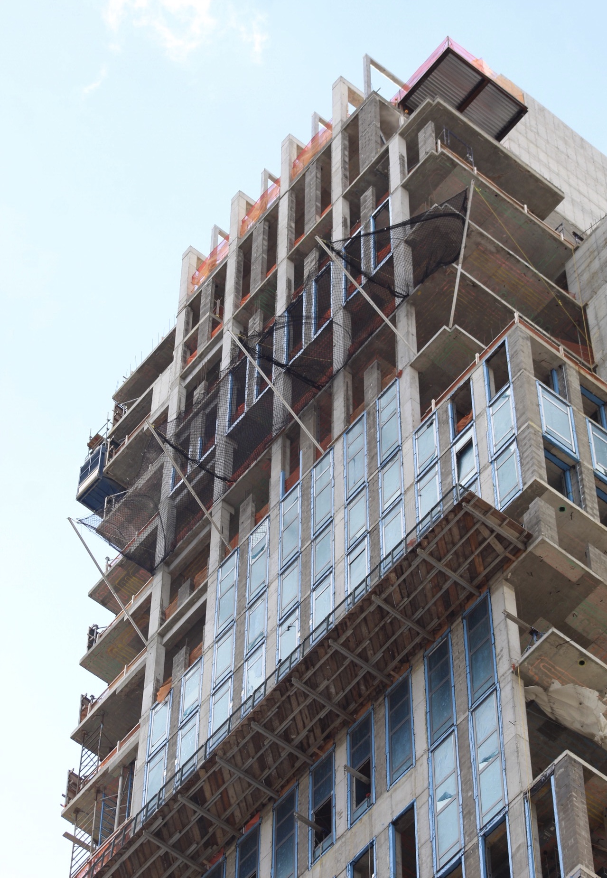
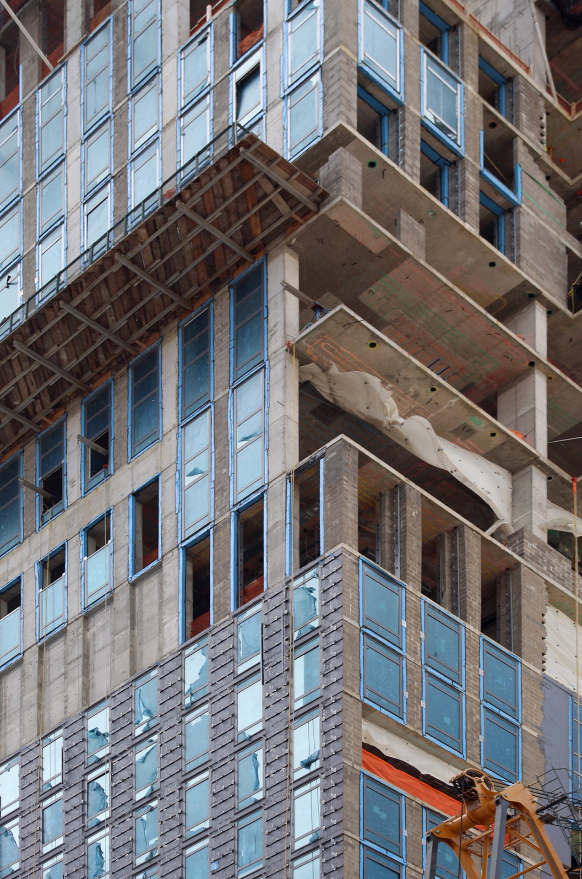
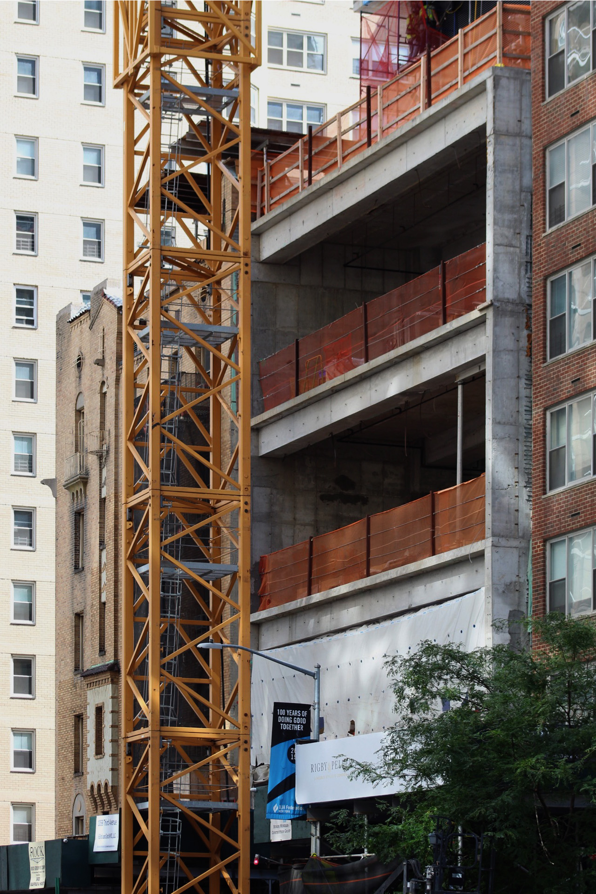

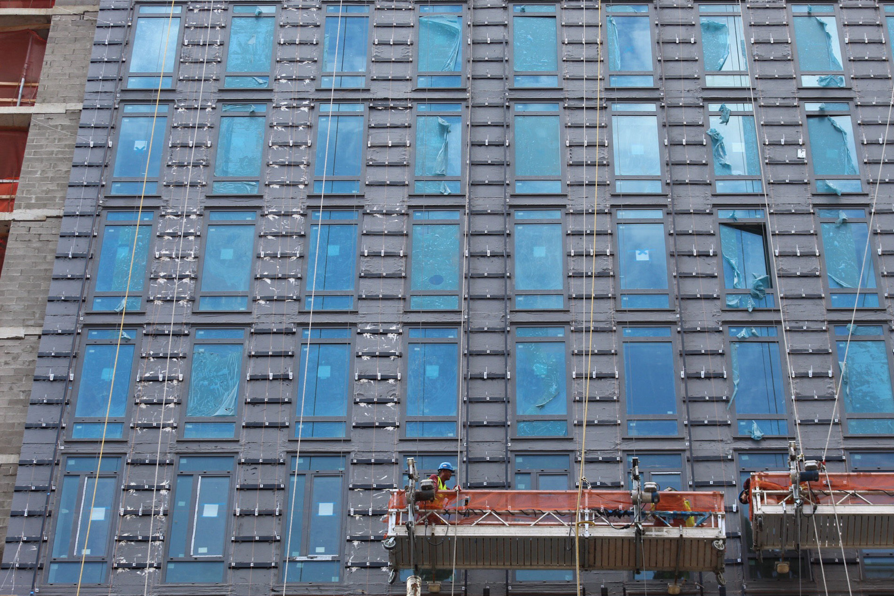


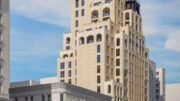

Interesting..more than another glass box.
..even if it is designed by Glas Architects..sorry
This is a really good design. It’s similar to some the best modern high-rise designs in the early 2000s.