Exterior work is shaping up on The Benson, an 18-story condominium building at 1045 Madison Avenue in the Carnegie Hill section of the Upper East Side. Designed by Peter Pennoyer and developed by The Naftali Group, the 210-foot-tall structure will yield 16 residential units spread across 59,032 square feet, for an average of 3,700 square feet apiece, as well as 3,993 square feet of ground-floor retail. There will be three penthouses, and the majority of the homes will be full-floor layouts. The property is located between East 79th and East 80th Streets, a short walk from Central Park.
Recent photos show the superstructure topped out and the majority of its limestone façade in place.
Scaffolding and construction netting still cover the upper portion of the building, which will feature several setbacks topped with private landscaped terraces for select homes. They will be lined with decorative black iron railings that contrast with the light-colored stone fenestration.
Future inhabitants will enter The Benson under a dark canopy bearing the name of the property and through a set of tall iron double doors made with intricately detailed patterns, and into a jewel box lobby designed by Achille Salvagni. The lobby will be fitted with wood and stone and have an Onyx fireplace.
A private entry foyer greets people before stepping into each unit and will be finished with custom metalwork and a doorway sitting underneath a barrel-vaulted ceiling and Chevron patterned oak floors.
The residences are designed with a mix of traditional and contemporary proportions, materials, and architecture. High ceilings and oversized windows provide abundant daylight to flood the interior spaces.
Christopher Peacock and Peter Pennoyer are working together to design the chef’s kitchens, which come with Calcutta Gold island countertops with rounded corners, a custom-fluted nickel hood, solid walnut interiors and polished nickel pulls, and hand-painted millwork in a midnight blue color. They will also be furnished with state-of-the-art curated appliances from Sub-Zero and Miele.
Master bedrooms have walk-in closets, bay windows, and master bathrooms will be complete with a soaking tub, hand-laid stone floor, a custom vanity, a large rain shower, and radiant heated floors.
Powder rooms come with Blue de Savoie floors with a Nero Marquina stone border that provide a backdrop to the hand-carved Nero Marquina marble vanity, burnished brass elongated wall sconces, and Waterworks fittings.
The penthouses will include a custom-designed fireplace with a Pietra Gray marble hearth, and terraces with views of Central Park and Midtown. One of these exclusive units spans two floors with its own outdoor garden with a 44-foot-long dining room lined with French doors and Chevron-patterned oak floors.
Amenities at The Benson include The Park Bar on the upper levels overlooking Central Park and illuminated by tall lanterns, a private indoor theater with a custom-designed wet bar and a popcorn machine, a spa with a steam room and sauna, a fitness center with a basketball court, a children’s playroom, a library with an adjacent garden, a 24-hour doorman and concierge service, and a pet spa.
The Benson is scheduled for completion sometime later this year.
Subscribe to YIMBY’s daily e-mail
Follow YIMBYgram for real-time photo updates
Like YIMBY on Facebook
Follow YIMBY’s Twitter for the latest in YIMBYnews

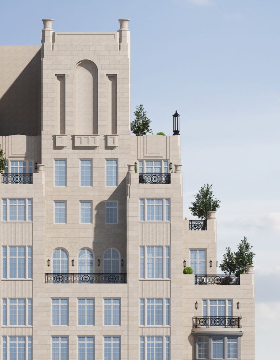
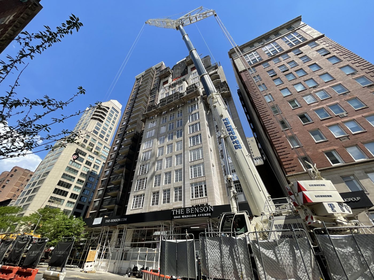
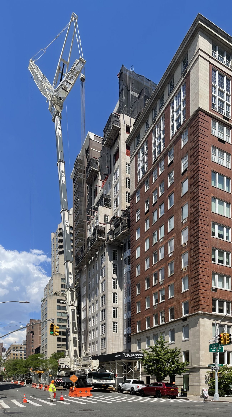
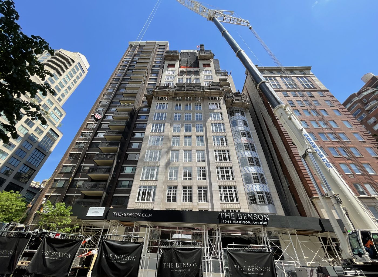
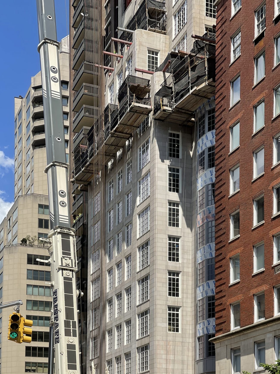
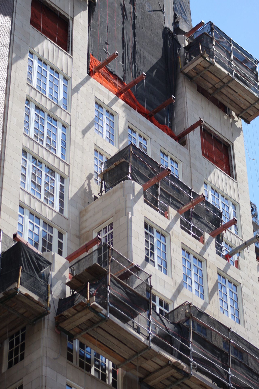
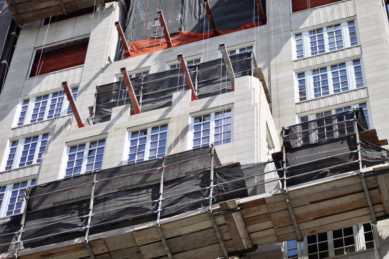
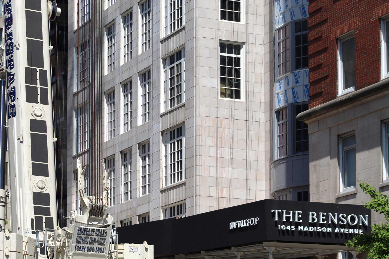
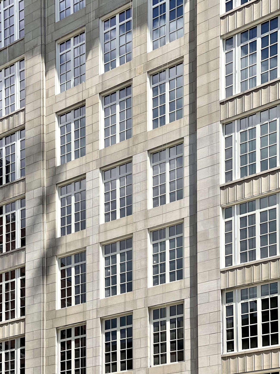

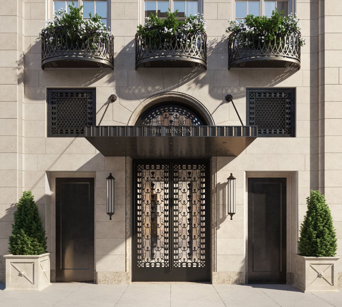
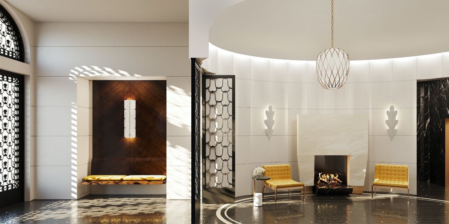
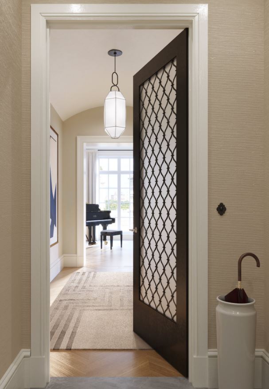
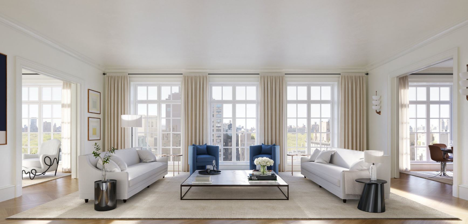
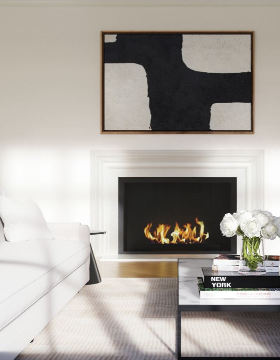
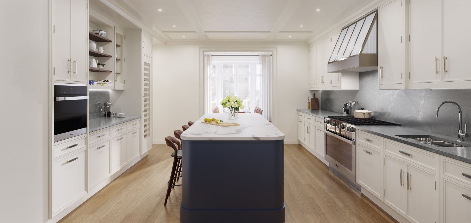
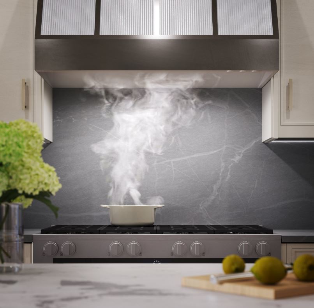
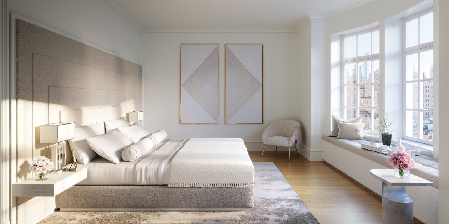
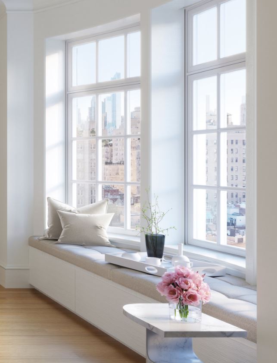
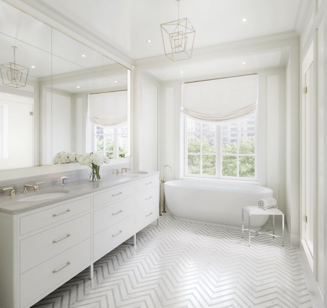
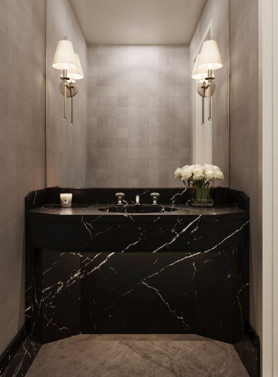
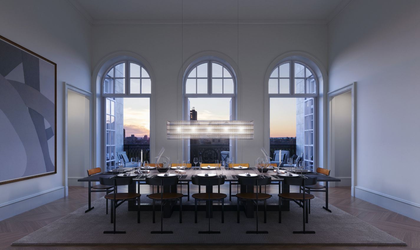

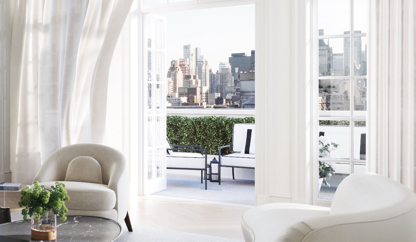
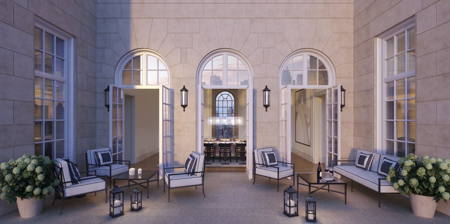
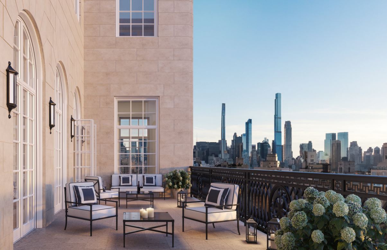
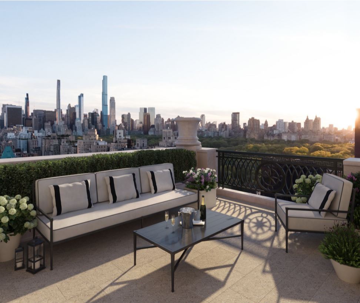
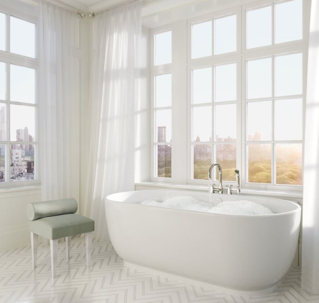
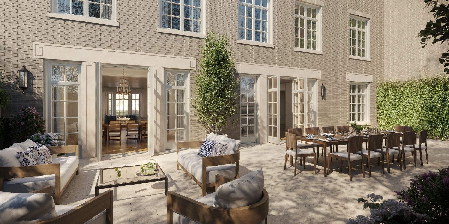
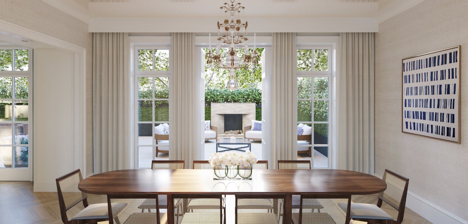

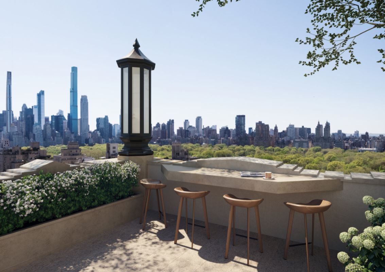
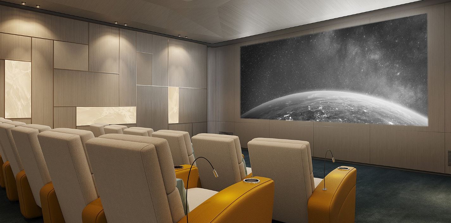
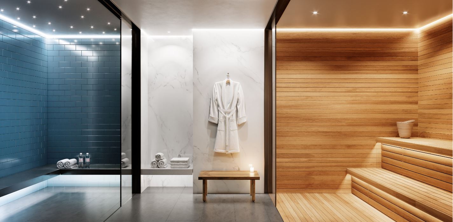
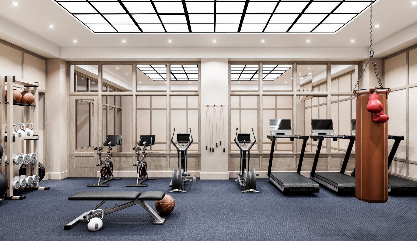
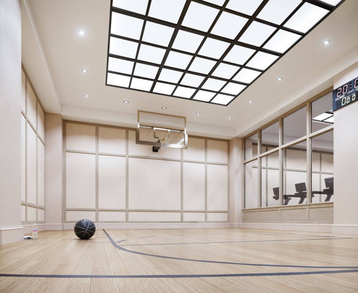

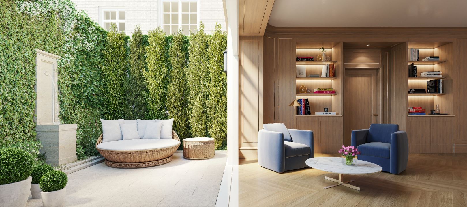



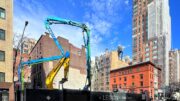
Really well done. Peter Pennoyer worked for Robert Stern and it looks like he learned how to do it right.
Not everyone wants to live in a cheap glass fishbowl.
Yep, given that the Stern buildings are the ones that actually sell these days, it’s about time someone ripped him off.
Paul: this is what PP would do, with or without Stern, and in fact, it has a lighter hand, and more delicate detailing. I think some of Stern’s success was because of employees who had the ability to convey his ideas with such skills….his projects are better or worse because of the hand drafting them. The Benson is first rate. I think you owe PP an apology.
Now THIS is beautiful. Wow.
When money is no object.
It’s all beautiful, and I don’t know where to like; so I chose to aim at daylight through windows: Thank you.
It’s very beautiful, but should be at least twice as tall. Damn NIMBYs.
RAMS’ influence is gratifyingly spreading. I don’t look at it as “ripping off” but as a welcome additional perspective of RAMS’ style.
its’ not RAMS style…it’s another architect looking at the classical language of NYC apartment buildings of a certain period and giving this new building (and a few others) their take on it. Stern did bring forth to a generation of architectural students the open book to history….yes, agreed….but it’s not his “style”…..
I will never understand double sinks in bathrooms in extremely expensive apartments.
No couple is so in love beyond their honeymoon to want to share a bathroom.
They may as well put two toilets next to each other.
Separate bathrooms are are true sign of luxury.
Absolutely beautiful!
Would love the penthouse with park views, and the deep soaking tub up against the window. Of course, remember to “moon” the
“little people” below! ?
Very well done. Beautiful, contextual, modern, traditional. Nice.
Elegance for those of means who don’t particularly want to be hundreds of feet above terra firma.
Gorgeous