Construction is rising on 124 East 86th Street, a 20-story residential building on Manhattan’s Upper East Side. Designed by Igor Zaslavskiy of Zproekt Architects and developed by Rybak Development under the 126 East 86th Street Development LLC, the 210-foot-tall structure will yield 76,414 square feet, with 32 condominium units spread across 62,370 square feet and 1,519 square feet of commercial space. Rybak is also serving as the general contractor for the property, which is located on a narrow rectangular plot between Lexington and Park Avenues.
Recent photos show the reinforced concrete superstructure reaching the parapets of the adjacent low-rise buildings, with the main northern elevation covered in scaffolding and construction netting. Wooden formwork is in place on the uppermost level to aid in the settling of the concrete. The building should continue to rise steadily given the repetitive nature of the floor plates.
Below are photographs of the development in late May, when construction had just begun to go vertical.
The black-and-white elevation diagram below shows a symmetrical fenestration from the street up to the parapet. Large arched entrances frame the ground-floor retail frontage to the east and residential entrance to the west, with both surrounded by what appears to be large stone blocks. Above, the residential floors begin with brick cladding and stacked balconies on either side. Several of the top floors have longer balconies positioned in the centerline, and a setback terrace caps the tower.
The property will also feature a cellar and a 30-foot-long rear yard. The closest subways to the site are the 4, 5, and 6 trains at the nearby 86th Street station on Lexington Avenue.
124 East 86th Street is slated for completion in the first quarter of 2024, as noted on the construction board.
Subscribe to YIMBY’s daily e-mail
Follow YIMBYgram for real-time photo updates
Like YIMBY on Facebook
Follow YIMBY’s Twitter for the latest in YIMBYnews

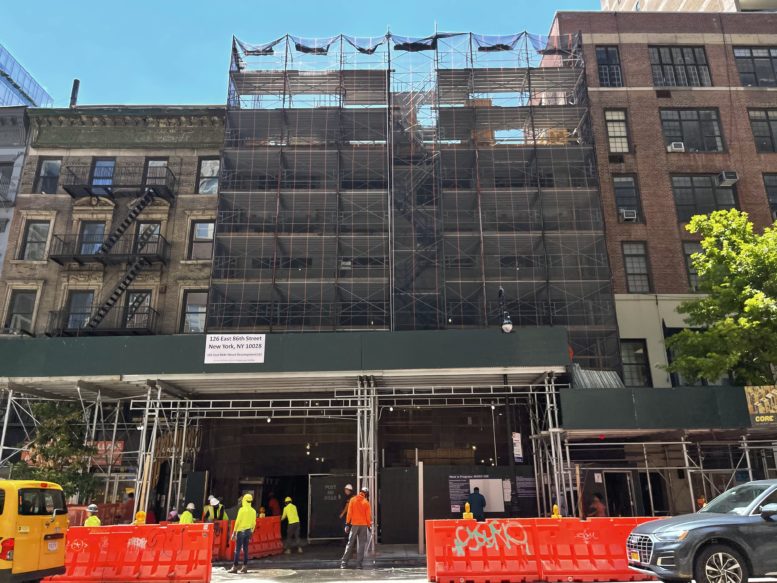
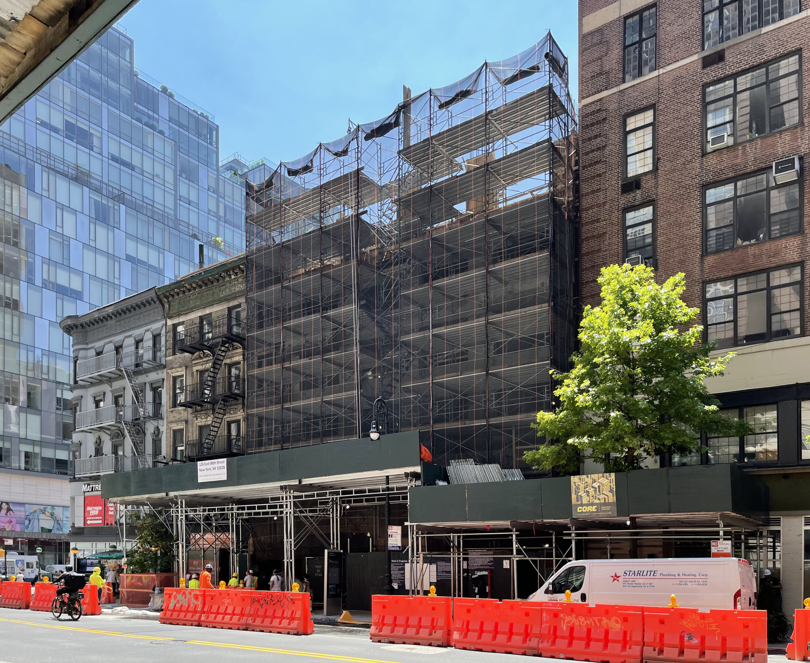
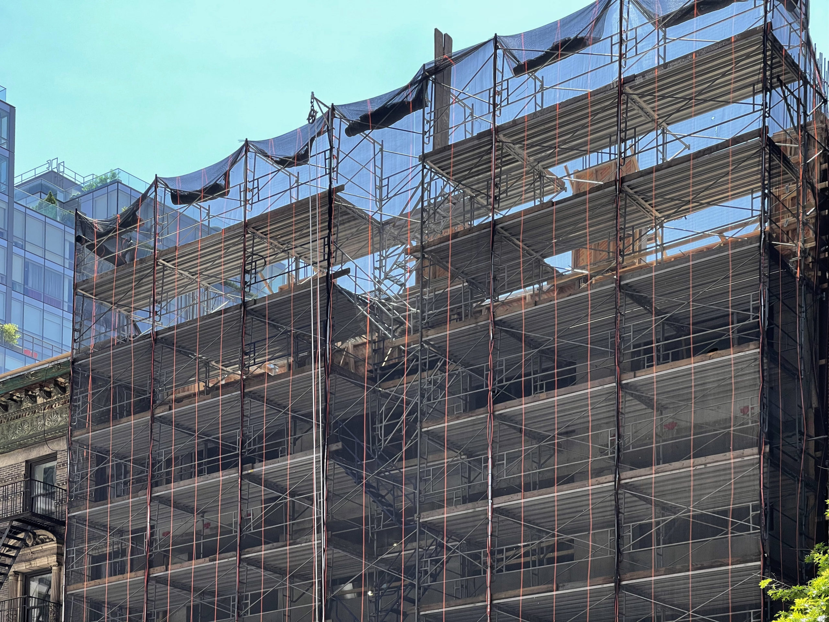
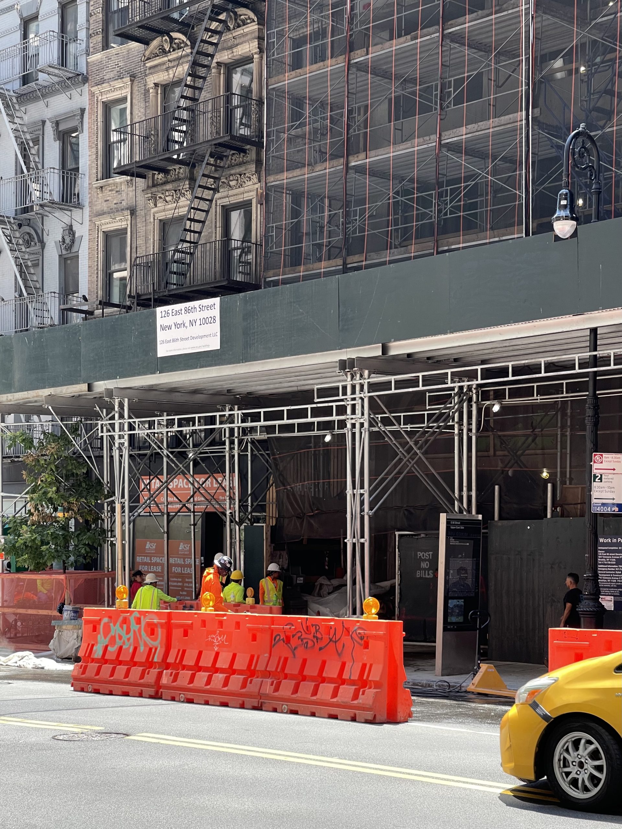
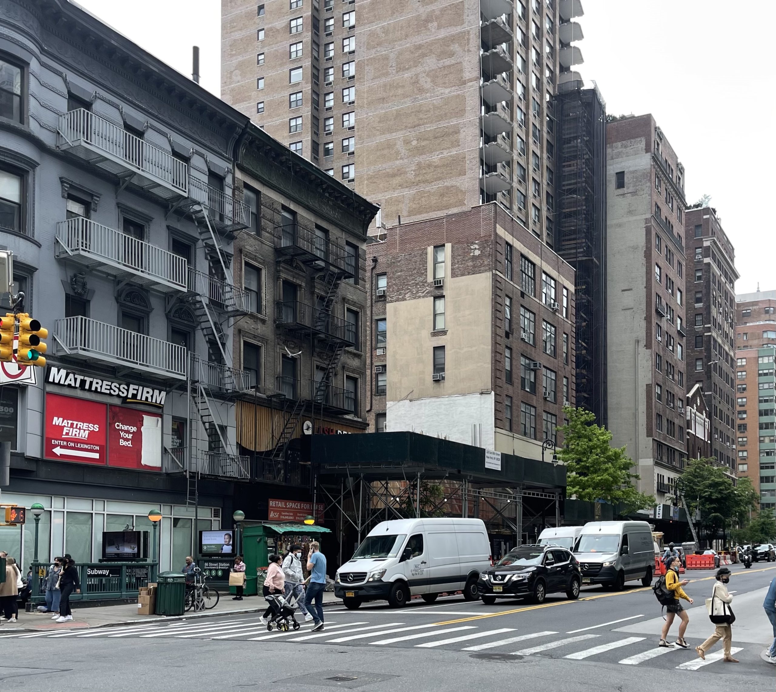
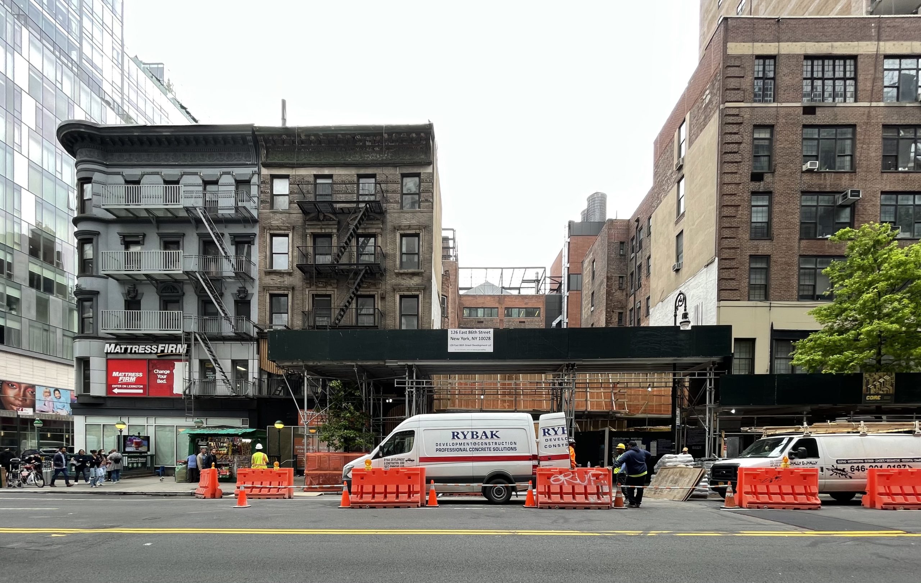
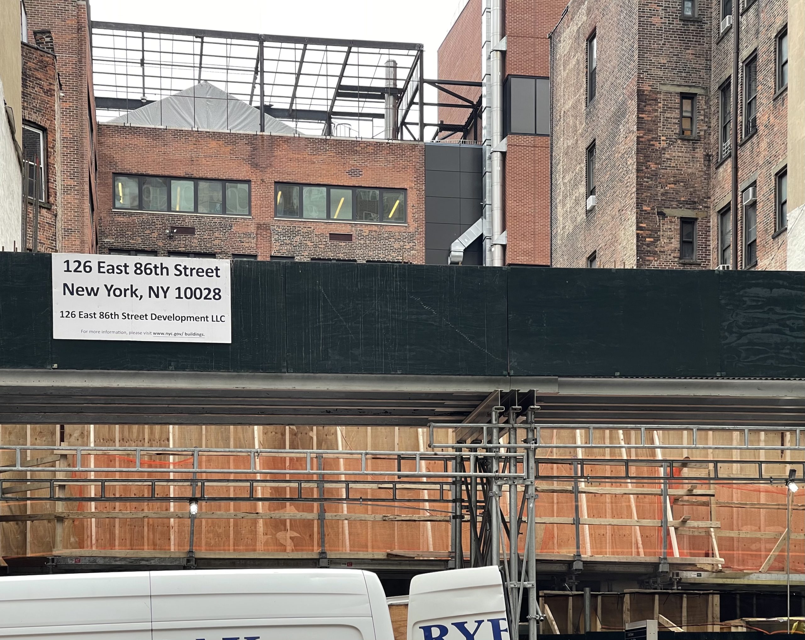
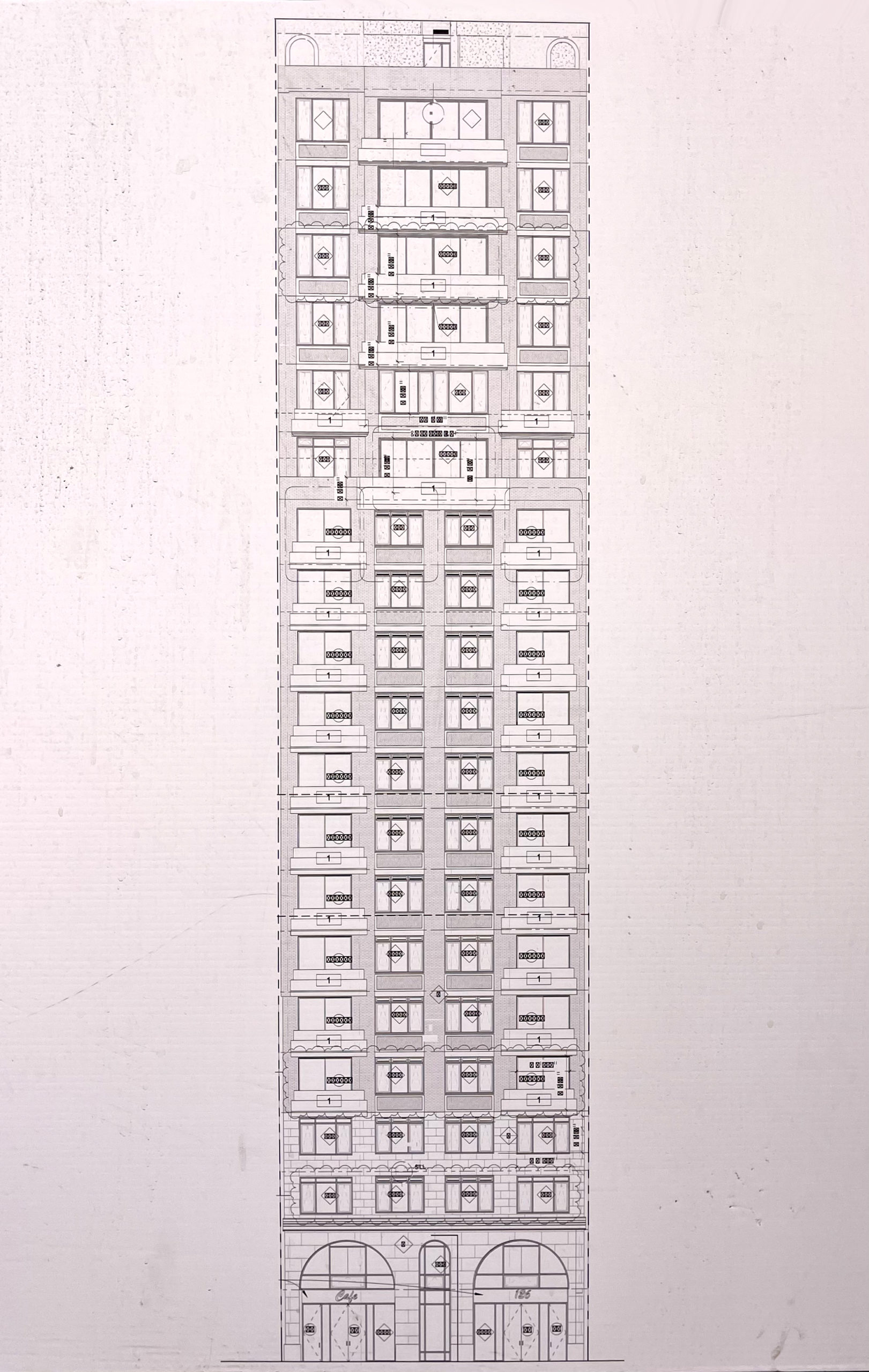
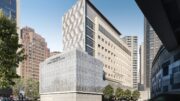
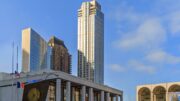
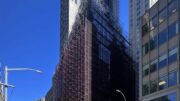
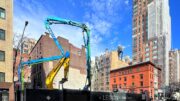
Noticed the building on the right… there are windows with AC units. Do these tenants have to remove them, or does the new tower under construction build right up against them?!

Am assuming the windows are bedrooms? And the only “air” will be an inch or so between the concrete slab walls, and the glass?
I am sure those windows are lot line windows and will be bricked over. If so, the space can no longer be used as a bedroom if they only have one window.
The older building has an inset air shaft that will be preserved so there is no way the new tower will also create one for those forward lot line windows to remain. They’re goners.
Are they preserving and restoring the old buildings façade, or recreating/re-envisioning it on the first two floors?
Looks more like an “inspiration”
The buildings all around it are gross.
This architect-developer pair LOVES EIFS so I expect that’s what the facade will be. Simple and cheap.
Twenty stories and only 32 units? This is counterproductive. Again, I got they get taxed to hell.
hate it. that particular stretch of 86th looks so dreary and ghetto