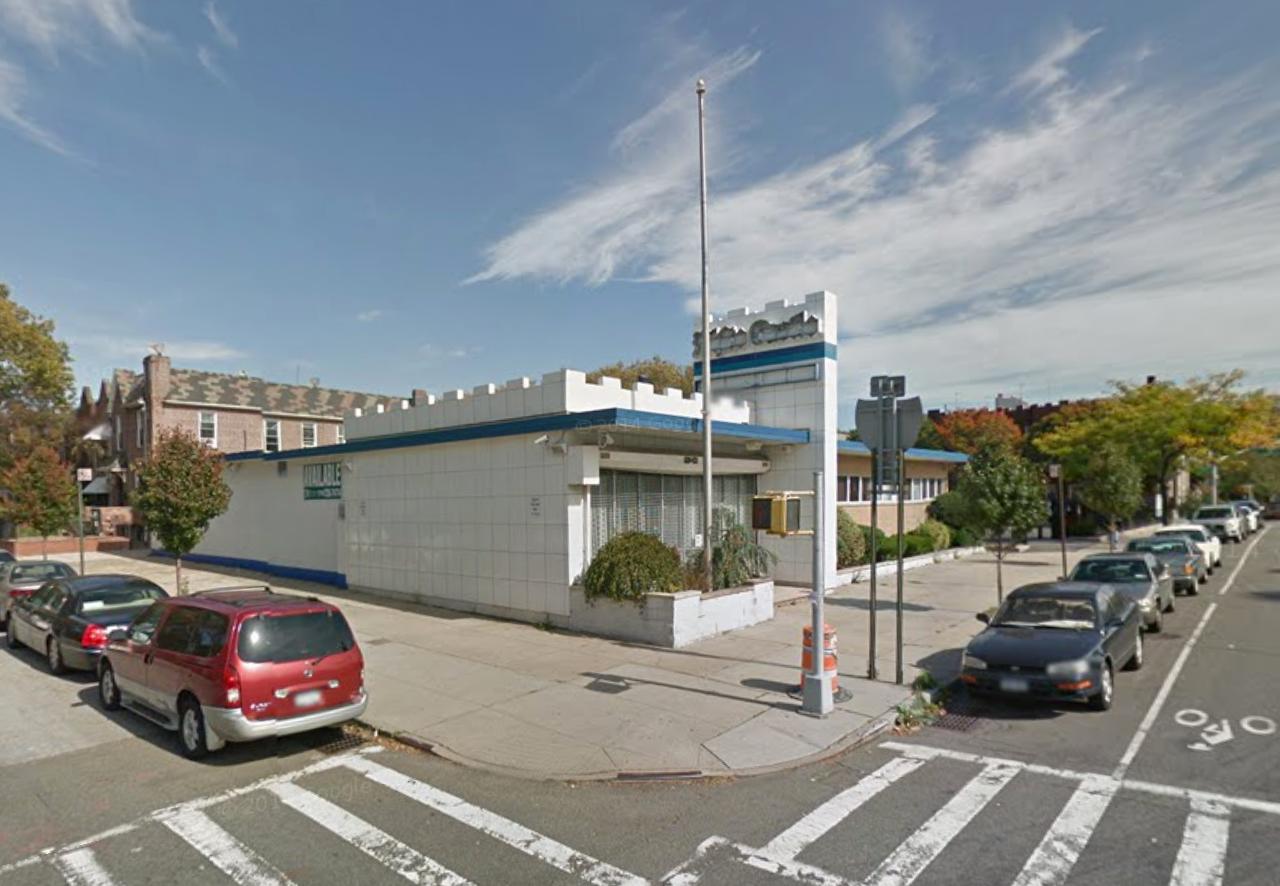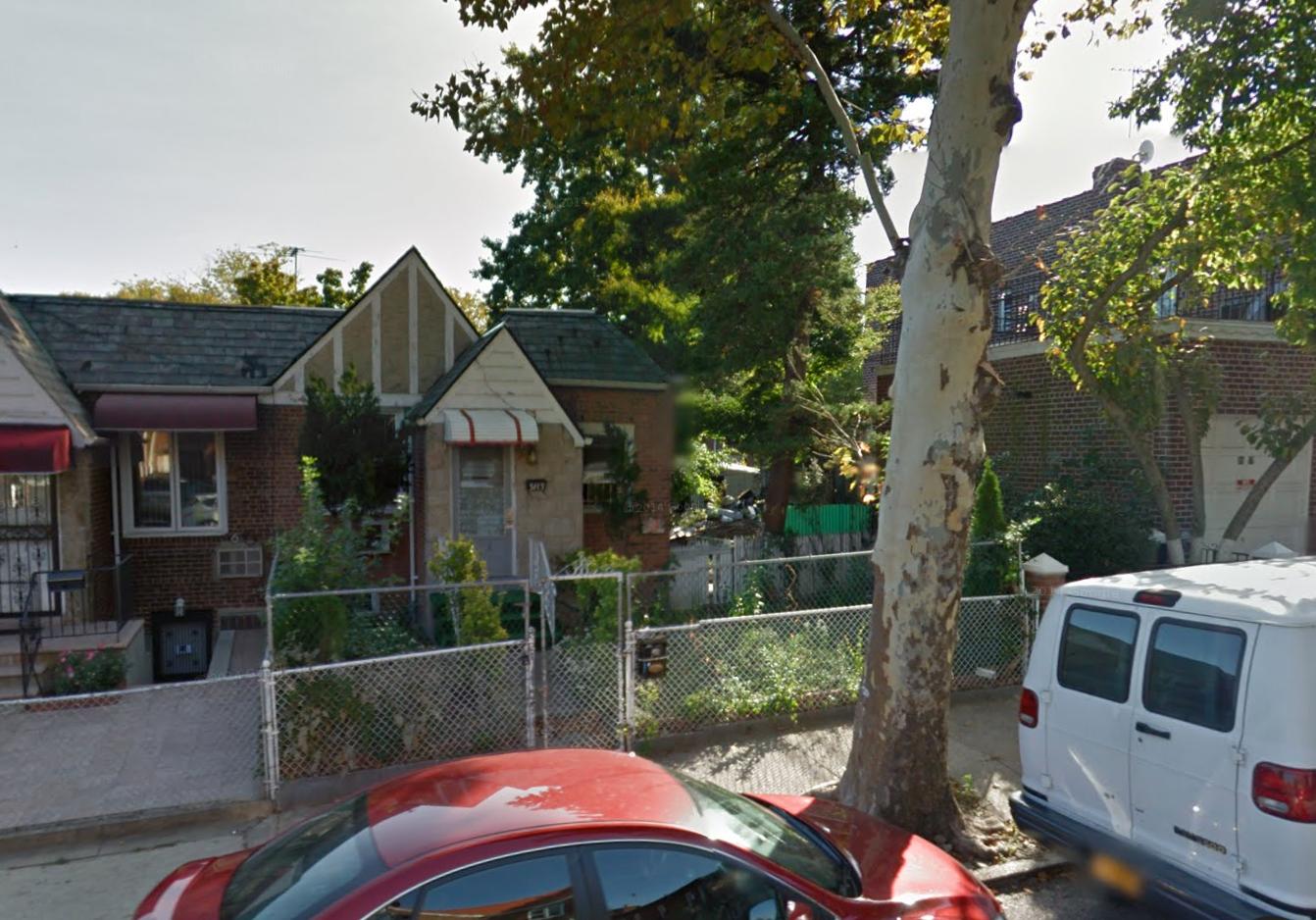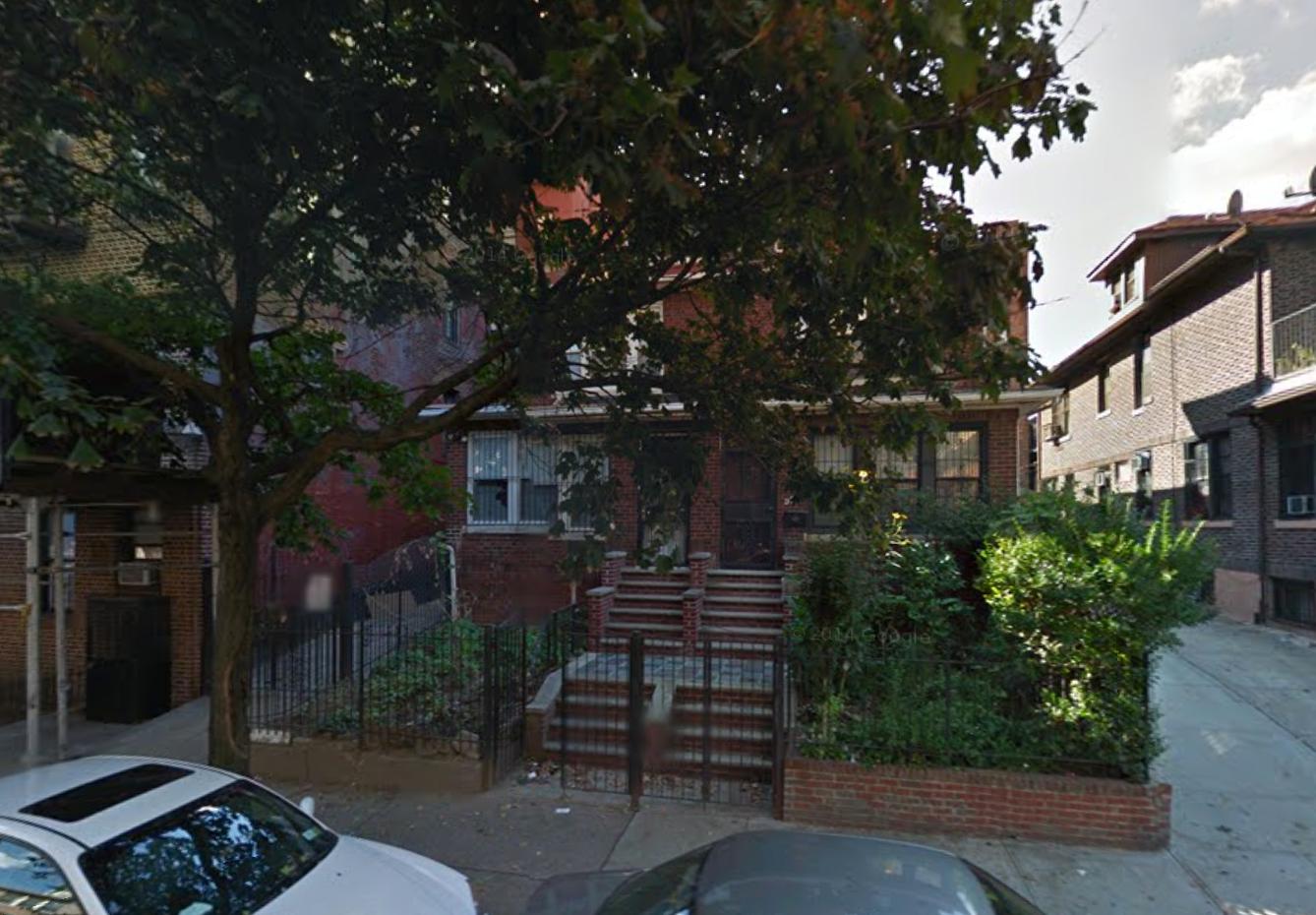Five-Story, 65,000-Square-Foot Public School, P.S. 398-Q, Filed at 69-01 34th Avenue, Jackson Heights
Back in late 2014, Woodside-based developer Nakorn Realty acquired, for roughly $5 million, the single-story office property at 69-01 34th Avenue, in western Jackson Heights, located four blocks from the 65th Street stop on the M/R trains. The developer planned to build a residential building with ground-floor commercial space, but now the New York City School Construction Authority (SCA) has filed for a five-story, 65,585-square-foot public school at the site. The school, which will be called P.S. 398-Q, will have a cafeteria on the ground floor, a gymnasium on the fourth floor, and a rooftop playground on the fifth floor. Classrooms and administrative offices will fill the remainder of the building. Robert Purcell’s Midtown South-based Purcell Architects is the architect of record. Demolition permits were filed in January to raze the site’s old office building, which most recently served as a regional office for White Castle.





