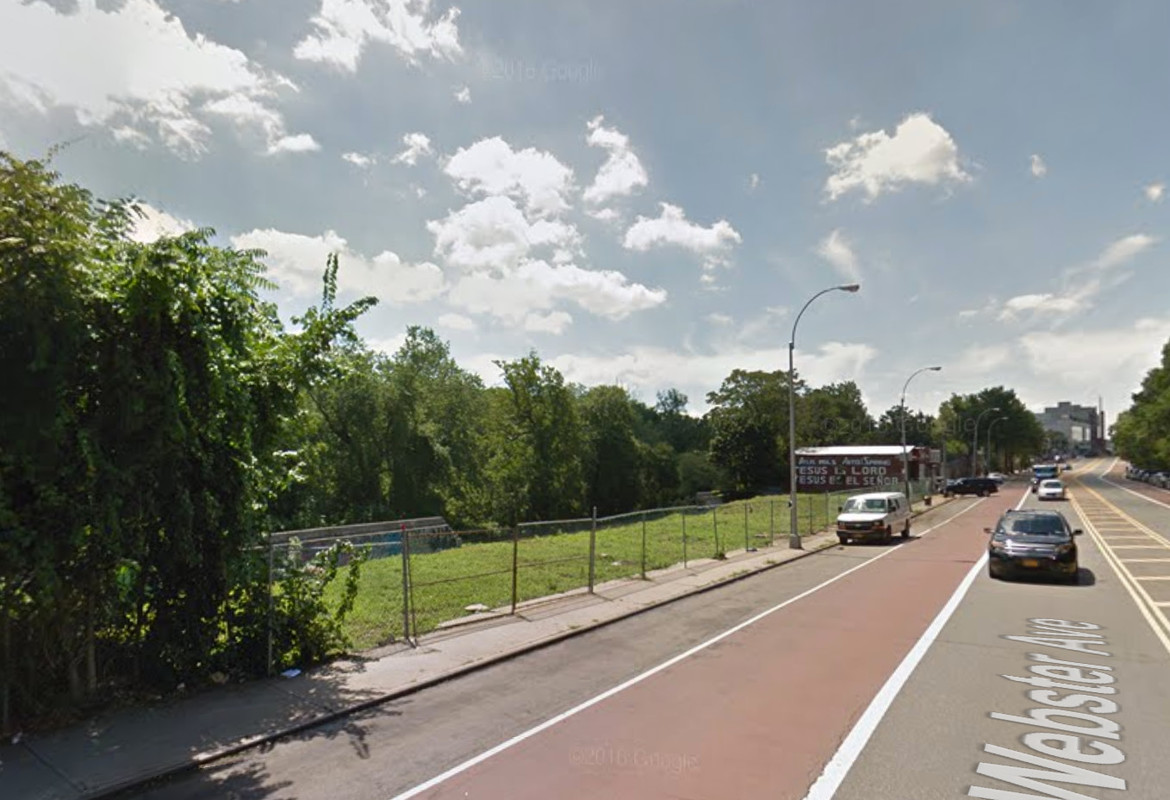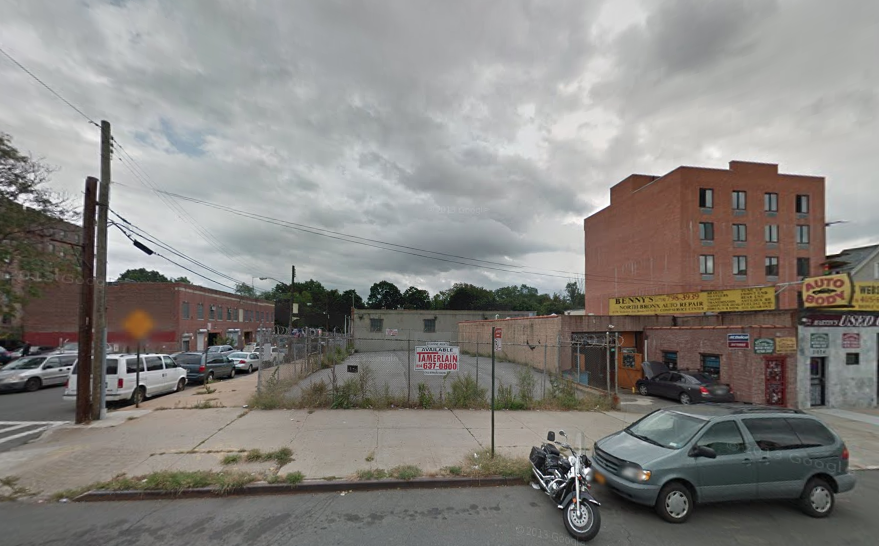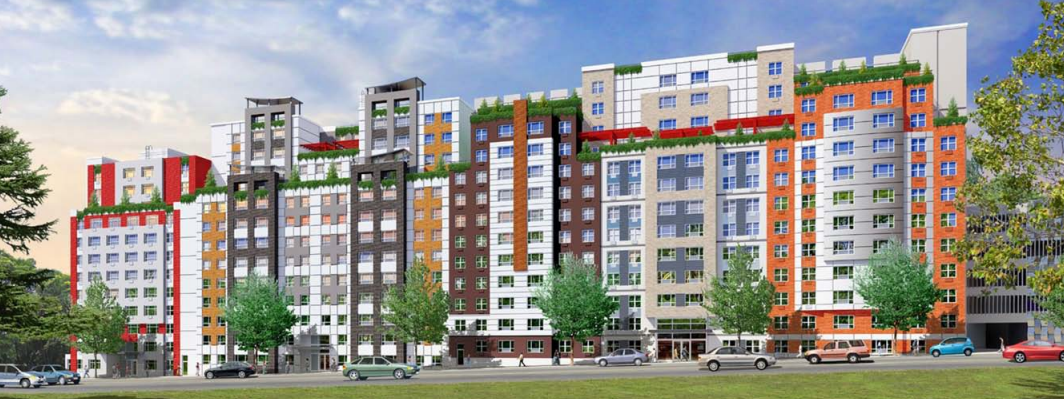In October of 2015, YIMBY reported on applications for an 11-story, 116-unit residential building at 3084 Webster Avenue, in Norwood, located six blocks from the Norwood – 205th Street stop on the D train. The Department of Buildings disapproved the applications last November and the developer, Stagg Group, has now filed applications for a slightly larger project with Midtown-based Marin Architects, a different architecture firm than before. The latest plans call for an 11-story, 118-unit mixed-use building which would encompass 133,845 square feet in total, roughly 20,000 square feet larger than the previous filing. There will be 4,325 square feet of retail space and 3,185 square feet of community facility space on the ground floor. The apartments above should average a family-sized 1,008 square feet apiece, and 20 percent of them will rent at below-market rates. A two-story warehouse in the back of the site assemblage must first be demolished.





