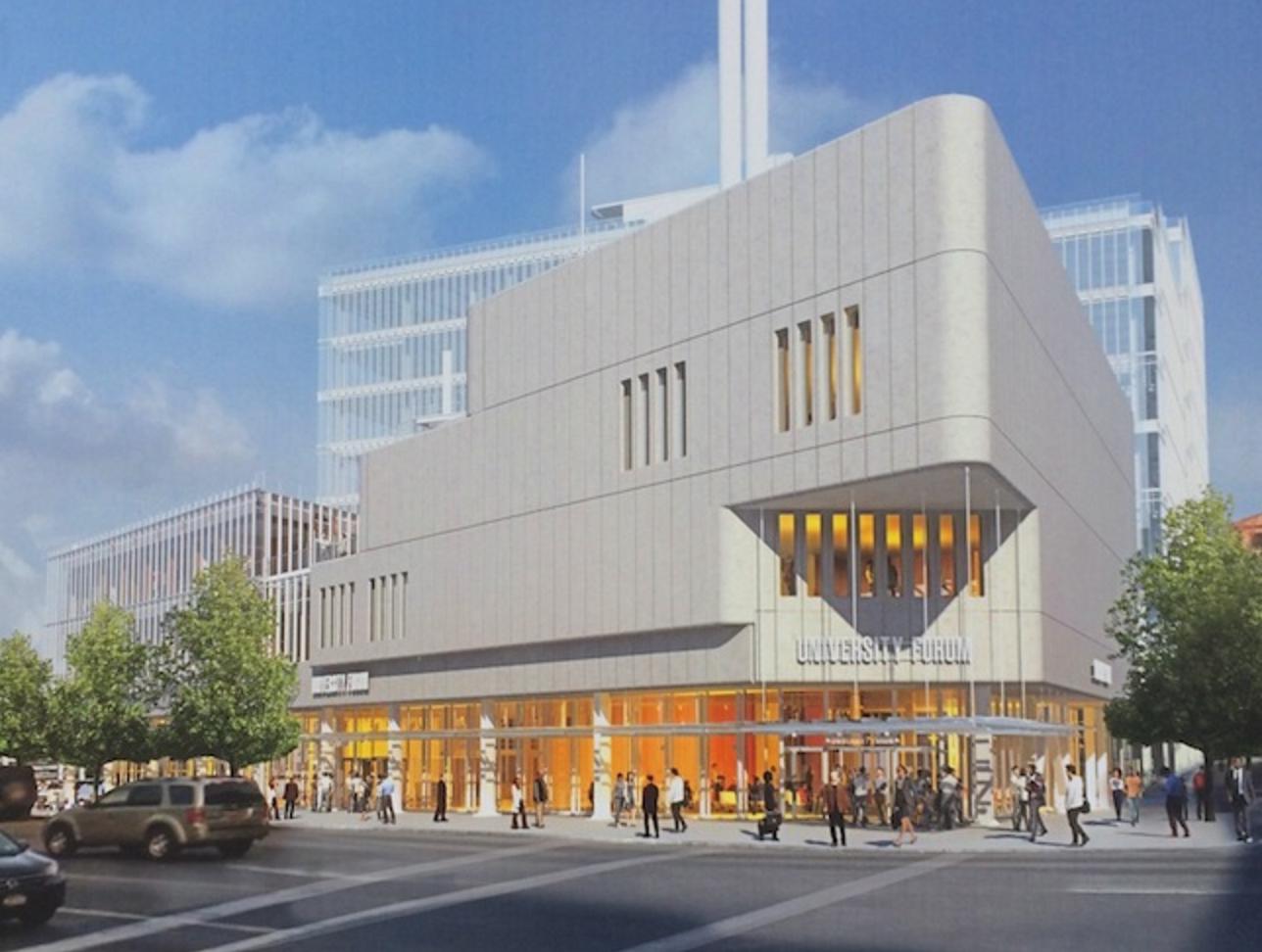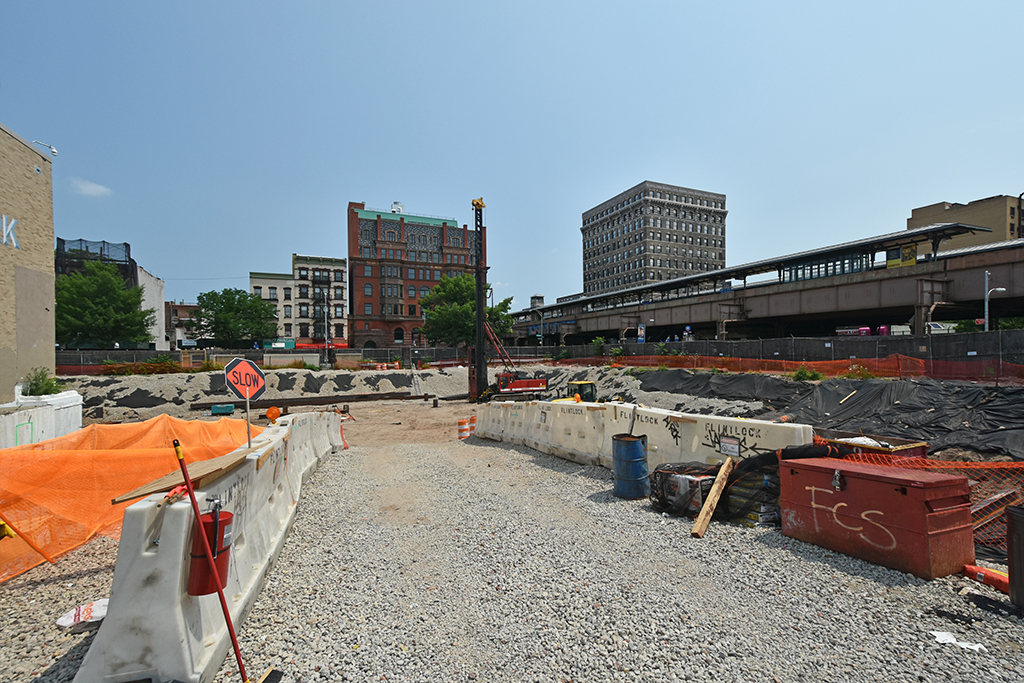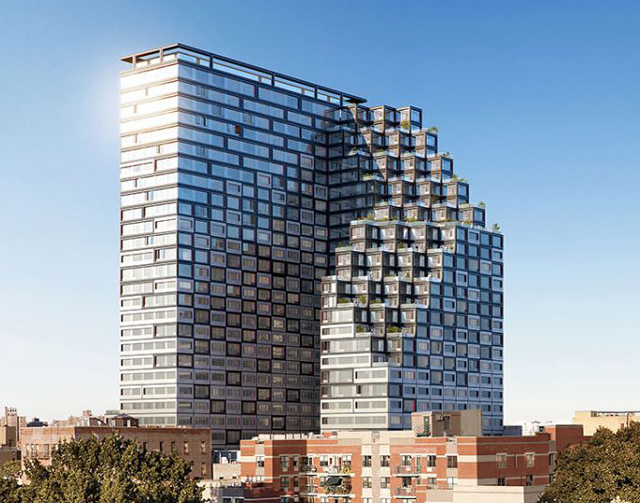Columbia University’s Three-Story University and Academic Conference Center Rises at 3205 Broadway, Harlem
Construction is now two stories above street level on Columbia University’s three-story, 55,980-square-foot University and Academic Conference Center at 3205 Broadway, located on the corner of West 125th Street in Harlem’s Manhattanville section. Steel beam construction can be seen thanks to an update by Harlem+Bespoke. The new building will include an information center, two auditoriums, offices, meeting rooms and a café.





